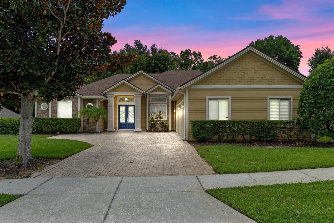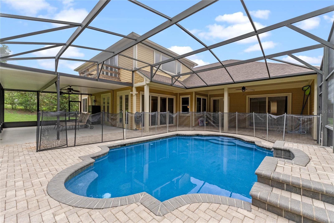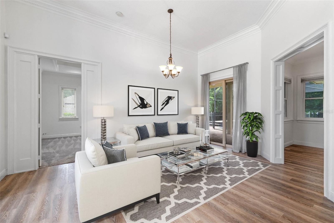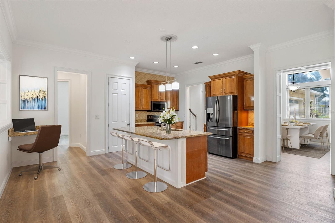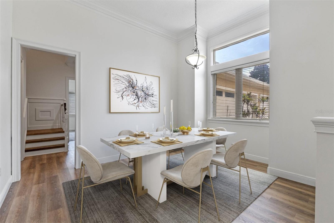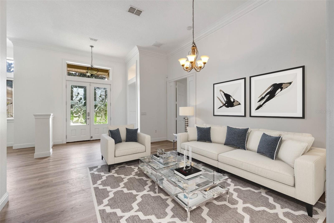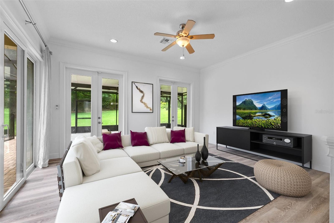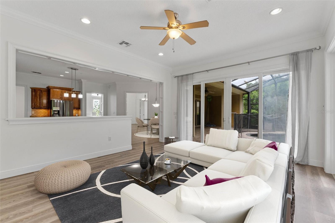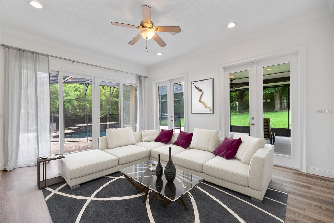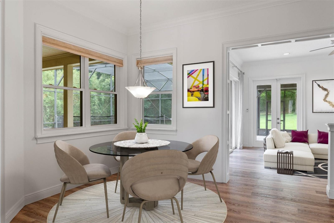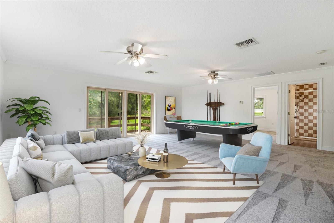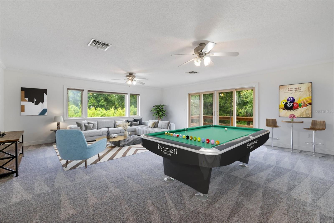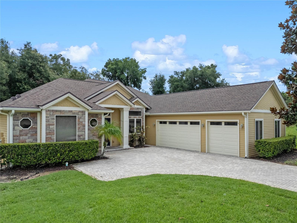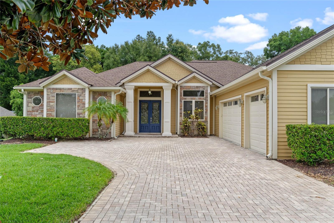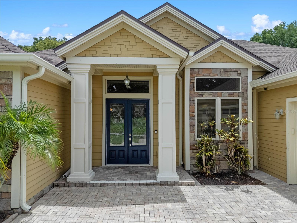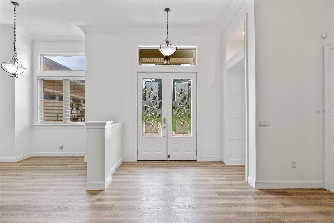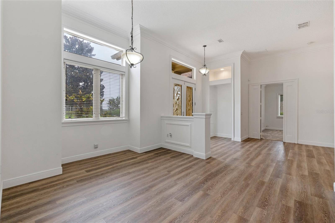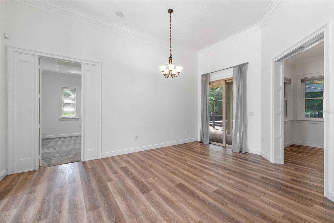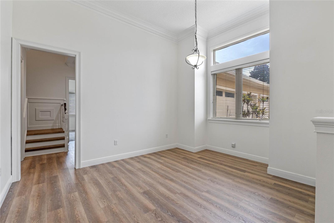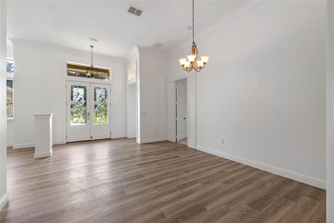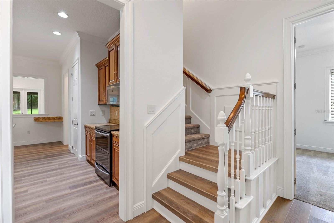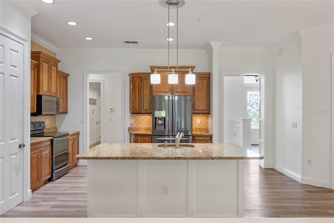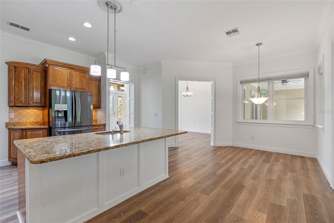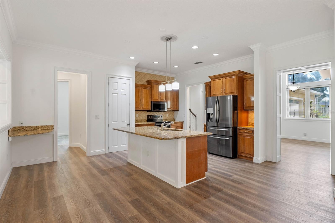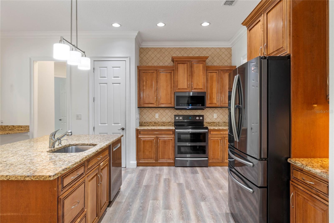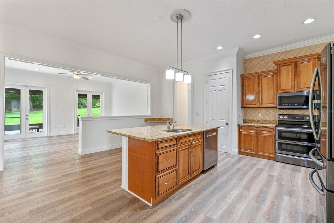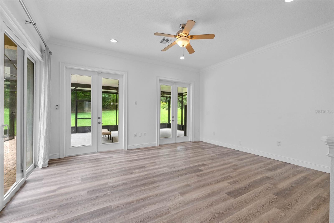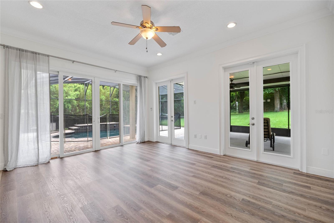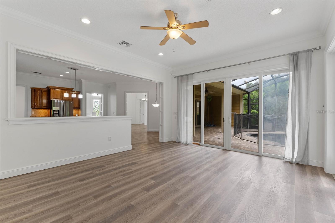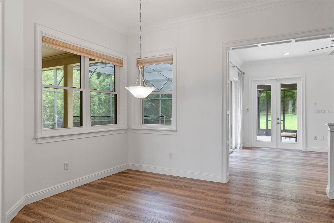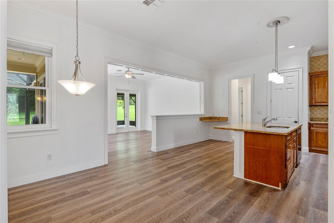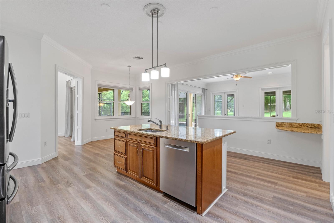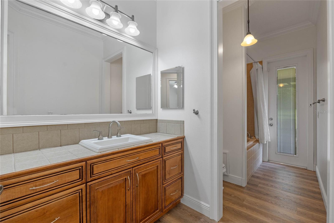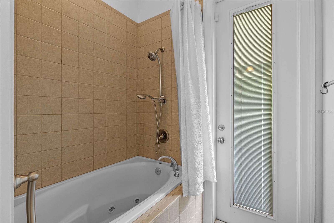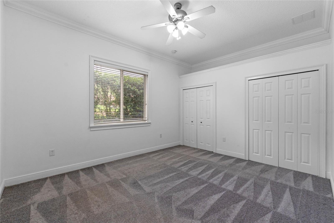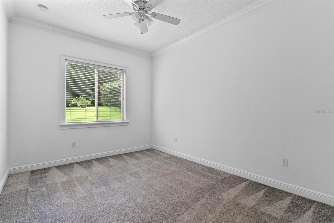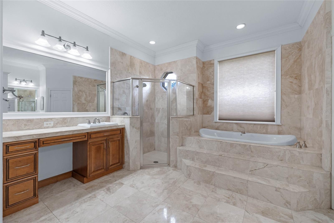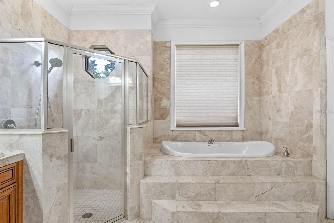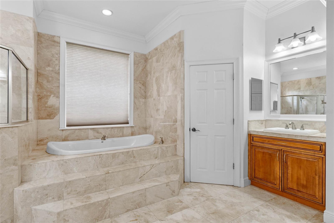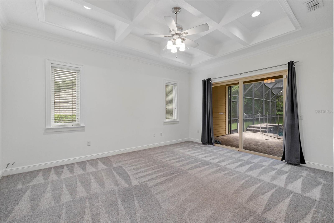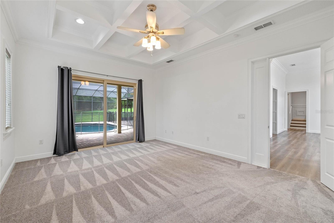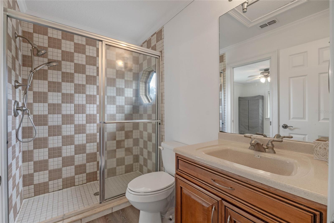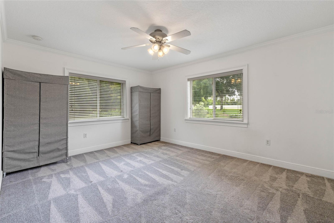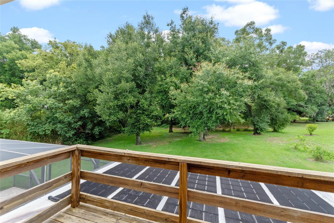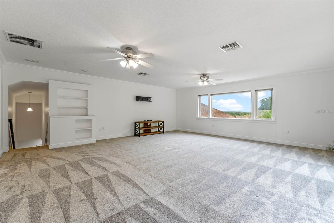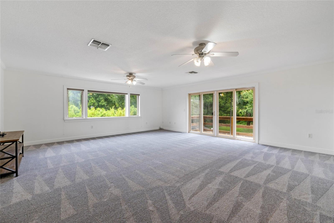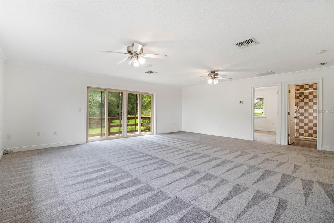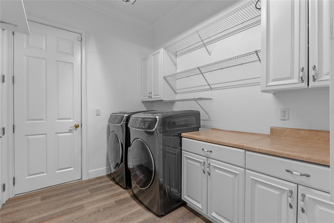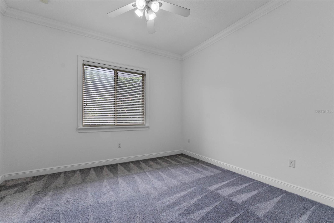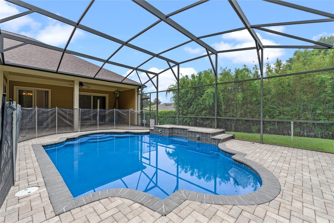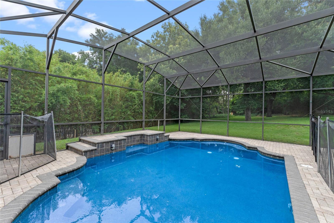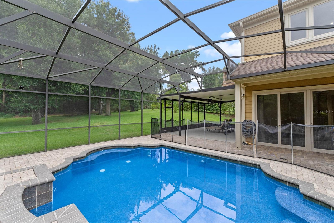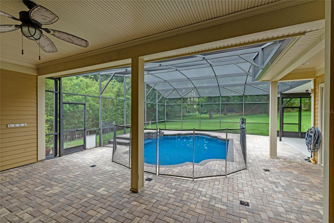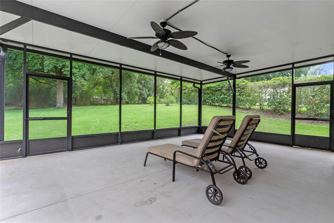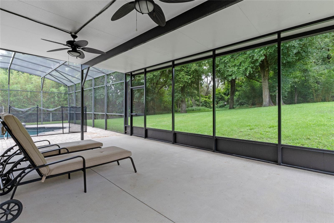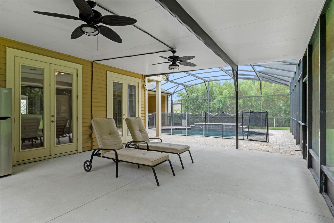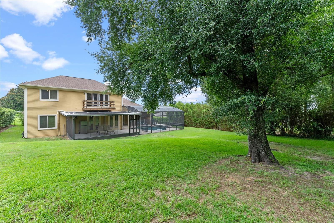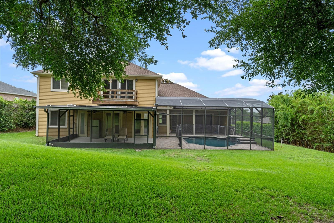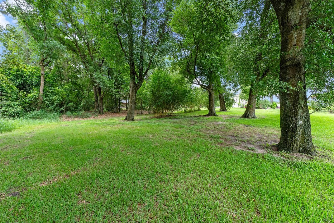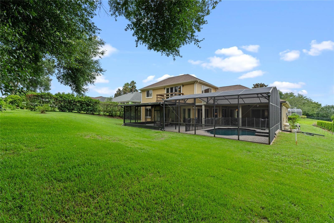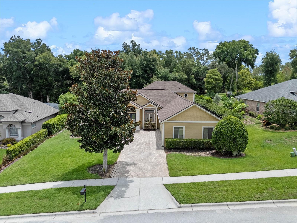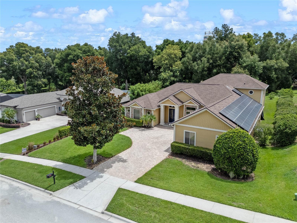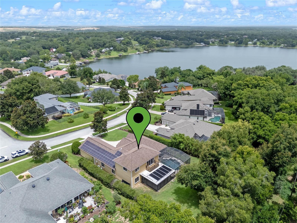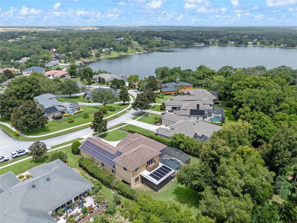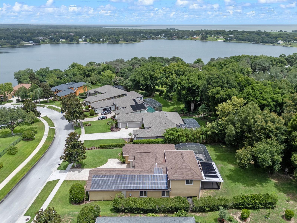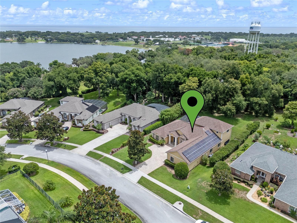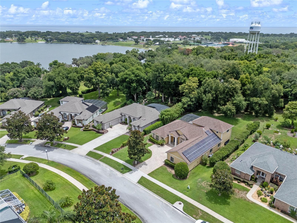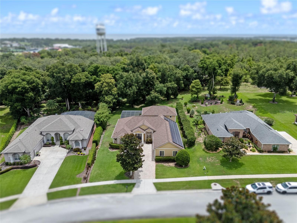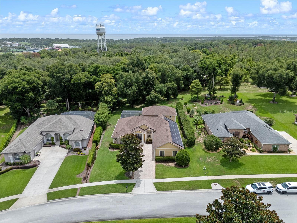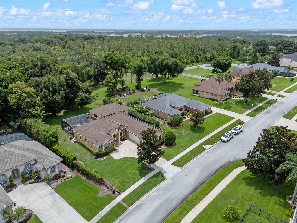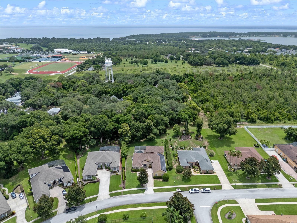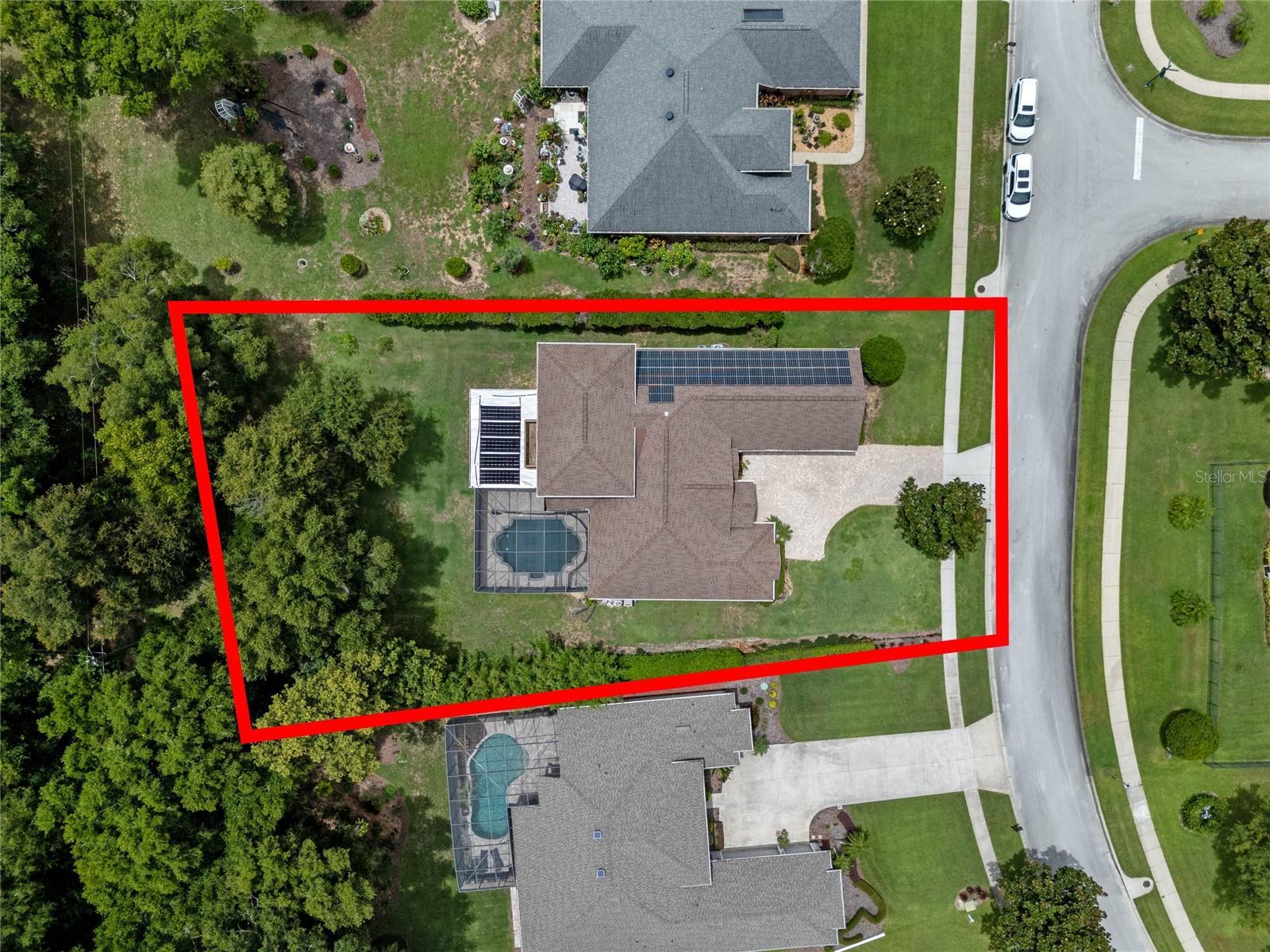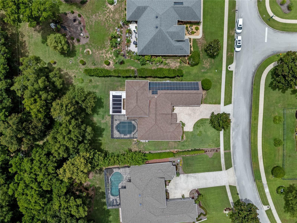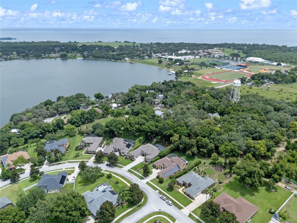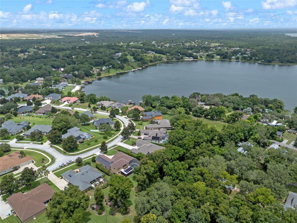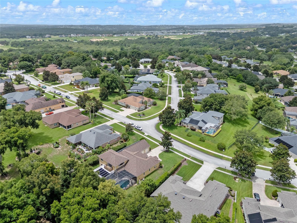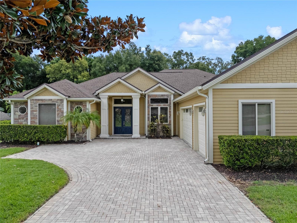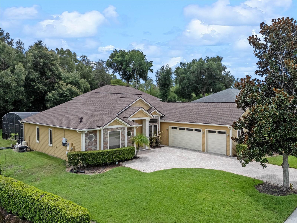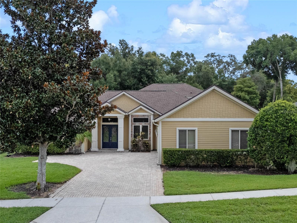$780,000 - 17011 Florence View Drive, MONTVERDE
- 5
- Bedrooms
- 3
- Baths
- 3,641
- SQ. Feet
- 0.5
- Acres
One or more photo(s) has been virtually staged. This 3-way split plan has an open feel with family room & eat-in kitchen while still all the great features like separate dining room and formal living room. Large bonus room upstairs with 5th bedroom and full bath could be made into another primary suite. Amazing screened in POOL with huge porch area for entertaining. SOLAR panels are paid for making the utilities bills super low. HUGE lot for plenty of backyard fun with nice shade trees. 3 car garage and extra parking in the paver driveway. Tankless water heater and extra refrigerator on the porch. Fabulous location close to Montverde Academy.
Essential Information
-
- MLS® #:
- O6222588
-
- Price:
- $780,000
-
- Bedrooms:
- 5
-
- Bathrooms:
- 3.00
-
- Full Baths:
- 3
-
- Square Footage:
- 3,641
-
- Acres:
- 0.50
-
- Year Built:
- 2005
-
- Type:
- Residential
-
- Sub-Type:
- Single Family Residence
-
- Status:
- Pending
Community Information
-
- Address:
- 17011 Florence View Drive
-
- Area:
- Montverde
-
- Subdivision:
- MONTVERDE MAGNOLIA TERRACE PH 02 LT 01
-
- City:
- MONTVERDE
-
- County:
- Lake
-
- State:
- FL
-
- Zip Code:
- 34756
Amenities
-
- Parking:
- Driveway, Garage Door Opener
-
- # of Garages:
- 3
-
- Has Pool:
- Yes
Interior
-
- Interior Features:
- Ceiling Fans(s), Crown Molding, Eat-in Kitchen, High Ceilings, Kitchen/Family Room Combo, Open Floorplan, Primary Bedroom Main Floor, Split Bedroom, Stone Counters, Thermostat, Walk-In Closet(s), Window Treatments
-
- Appliances:
- Cooktop, Dishwasher, Disposal, Dryer, Gas Water Heater, Microwave, Range, Refrigerator, Tankless Water Heater, Washer
-
- Heating:
- Central
-
- Cooling:
- Central Air
-
- # of Stories:
- 2
Exterior
-
- Exterior Features:
- Balcony
-
- Lot Description:
- Landscaped, Oversized Lot, Sidewalk, Paved
-
- Roof:
- Shingle
-
- Foundation:
- Slab
School Information
-
- Elementary:
- Grassy Lake Elementary
-
- Middle:
- East Ridge Middle
-
- High:
- Lake Minneola High
Additional Information
-
- Days on Market:
- 98
-
- Zoning:
- R-1
Listing Details
- Listing Office:
- Keller Williams Elite Partners Iii Realty
