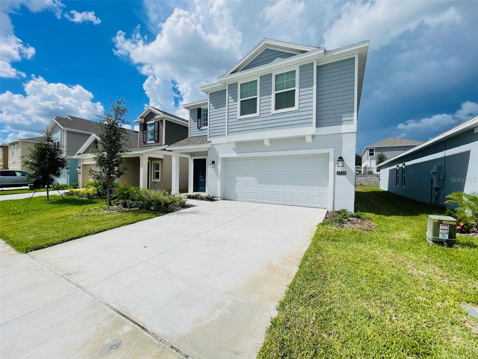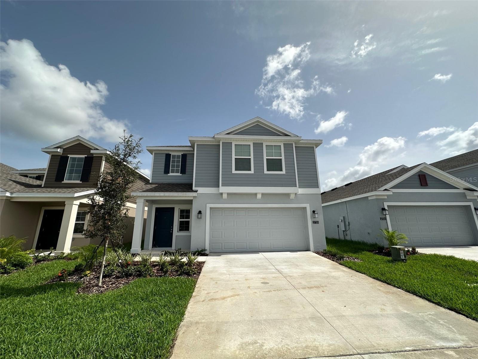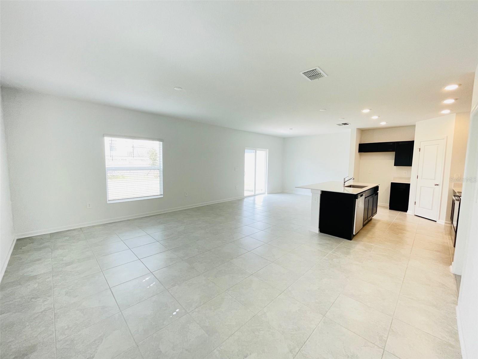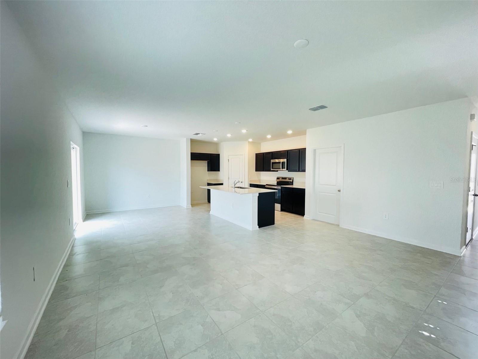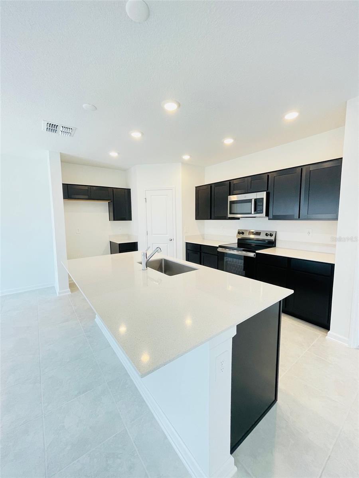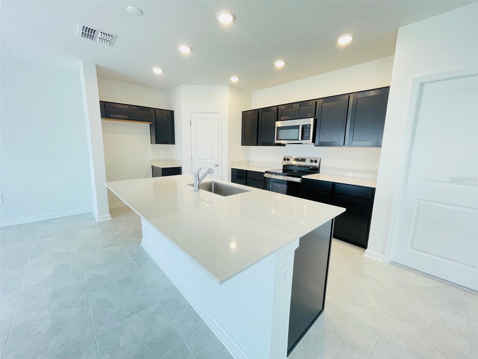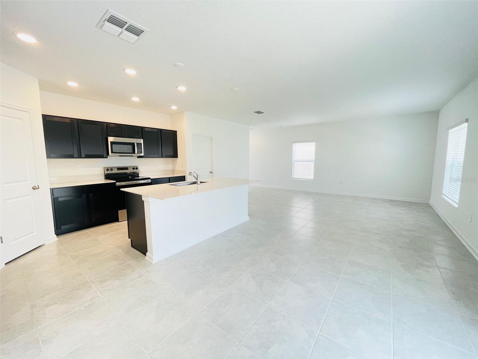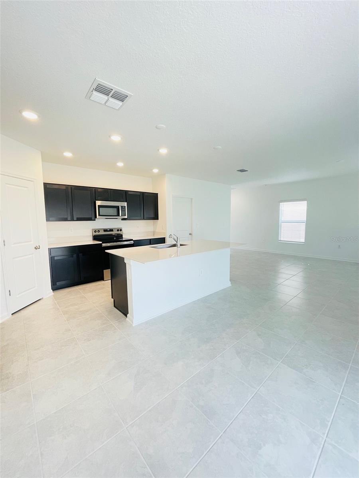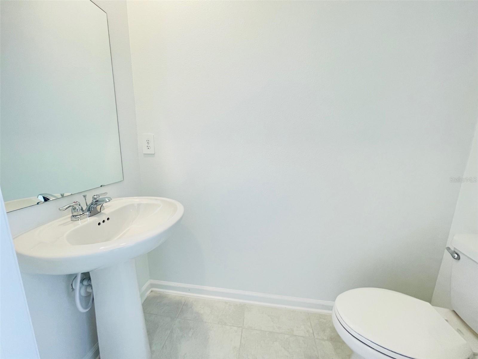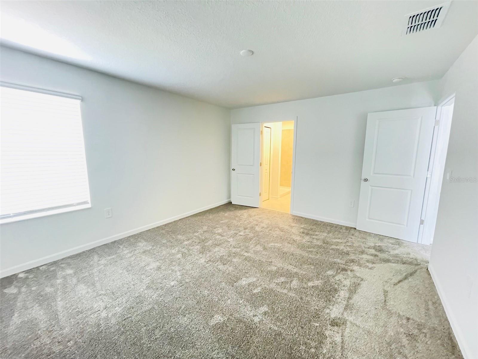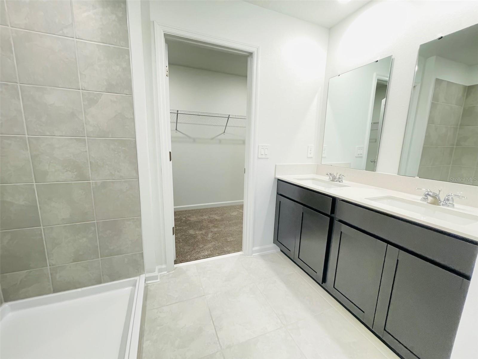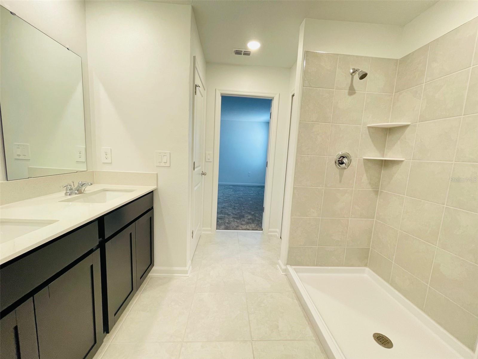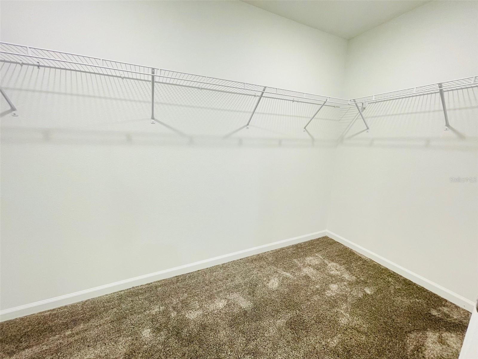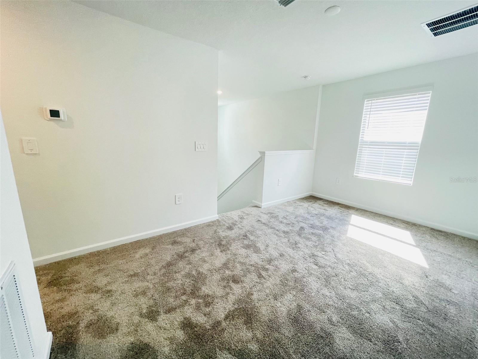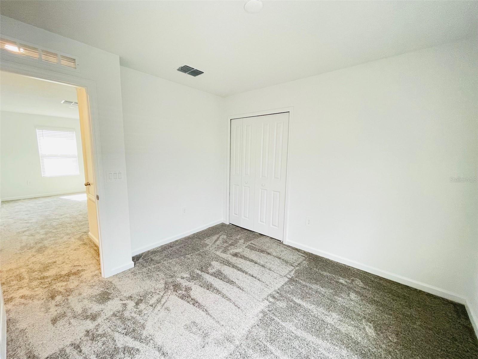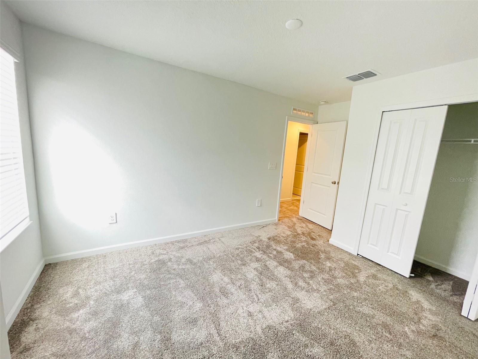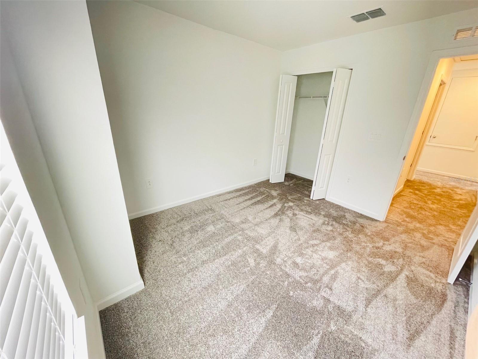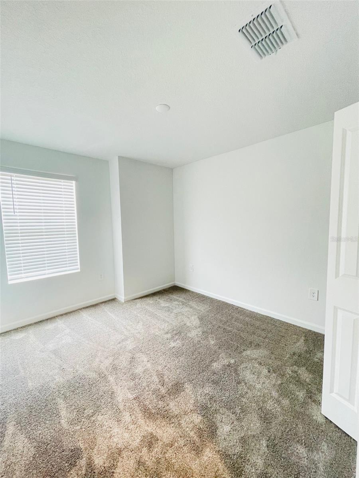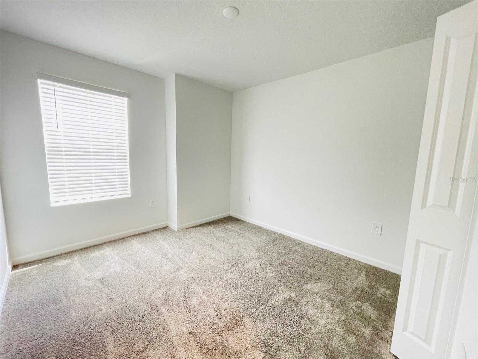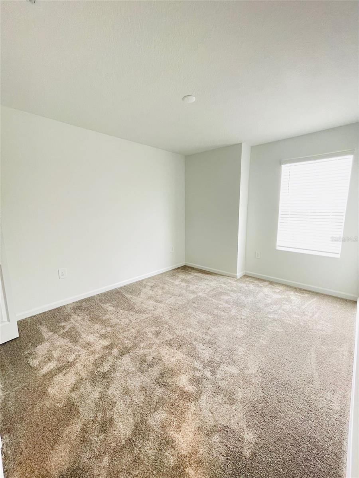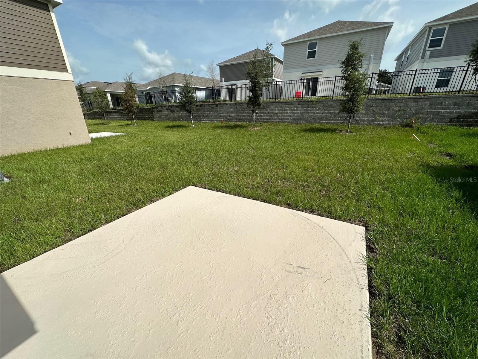$2,095 - 2735 Gentle Rain Drive, DAVENPORT
- 4
- Bedrooms
- 3
- Baths
- 1,879
- SQ. Feet
- 0.1
- Acres
One or more photo(s) has been virtually staged. Brand New Construction! This stunning two-story home seamlessly blends modern style with everyday comfort. On the first floor, an open-plan design creates the perfect space for gathering in the living room, enjoying meals in the dining room, and exploring your culinary skills in the chef’s kitchen. Step outside to the lanai, perfect for relaxing outdoor moments. Upstairs, the luxurious owner’s suite offers a private retreat, while three additional bedrooms provide space for family or guests. The home also includes a spacious two-car garage. Located in the serene Cascades community in Davenport, this home boasts high-quality block construction, innovative designs, and brand-new appliances. Every home features Connected Home technology for ultimate convenience and security. The community will soon have a sparkling pool, a comfortable cabana, and a fun-filled playground. Cascades is perfectly situated close to top-tier shopping, dining, golf courses, parks, and schools, with easy access to major highways leading to Orlando, Tampa, and world-renowned theme parks. Embrace the peace, tranquility, and lifestyle you've been dreaming of at Cascades!
Essential Information
-
- MLS® #:
- O6222407
-
- Price:
- $2,095
-
- Bedrooms:
- 4
-
- Bathrooms:
- 3.00
-
- Full Baths:
- 2
-
- Half Baths:
- 1
-
- Square Footage:
- 1,879
-
- Acres:
- 0.10
-
- Year Built:
- 2024
-
- Type:
- Residential Lease
-
- Sub-Type:
- Single Family Residence
-
- Status:
- Pending
Community Information
-
- Address:
- 2735 Gentle Rain Drive
-
- Area:
- Davenport
-
- Subdivision:
- CASCADES
-
- City:
- DAVENPORT
-
- County:
- Polk
-
- State:
- FL
-
- Zip Code:
- 33837
Amenities
-
- Amenities:
- Park
-
- Parking:
- Driveway, Garage Door Opener
-
- # of Garages:
- 2
Interior
-
- Interior Features:
- In Wall Pest System, Kitchen/Family Room Combo, Open Floorplan, Primary Bedroom Main Floor, Solid Surface Counters, Solid Wood Cabinets, Thermostat, Walk-In Closet(s)
-
- Appliances:
- Dishwasher, Disposal, Dryer, Microwave, Range
-
- Heating:
- Central, Electric
-
- Cooling:
- Central Air
Exterior
-
- Exterior Features:
- Irrigation System, Sliding Doors
-
- Lot Description:
- Paved, Private
School Information
-
- Elementary:
- Horizons Elementary
-
- Middle:
- Boone Middle
-
- High:
- Ridge Community Senior High
Additional Information
-
- Days on Market:
- 126
Listing Details
- Listing Office:
- Cino International Inc
