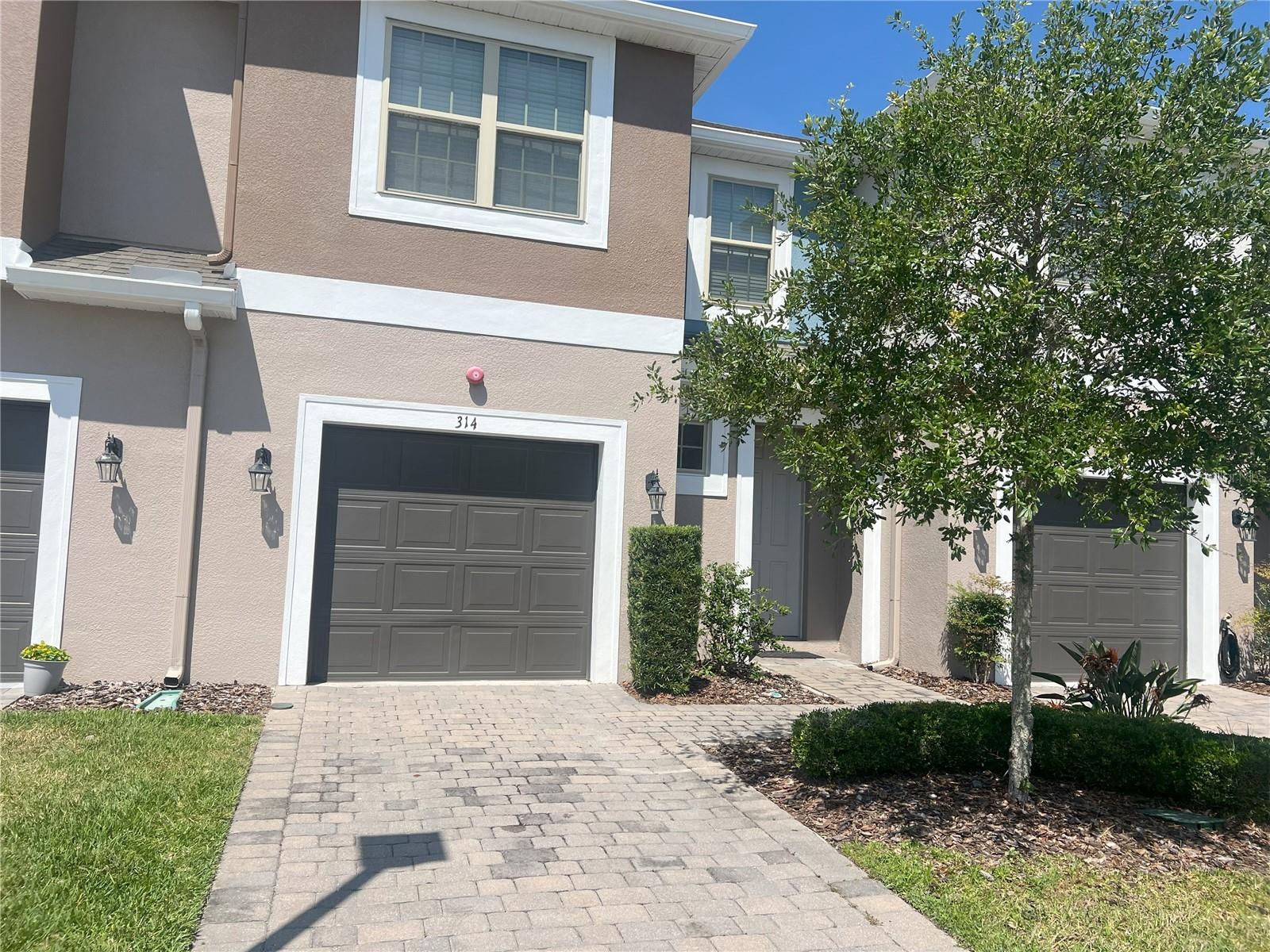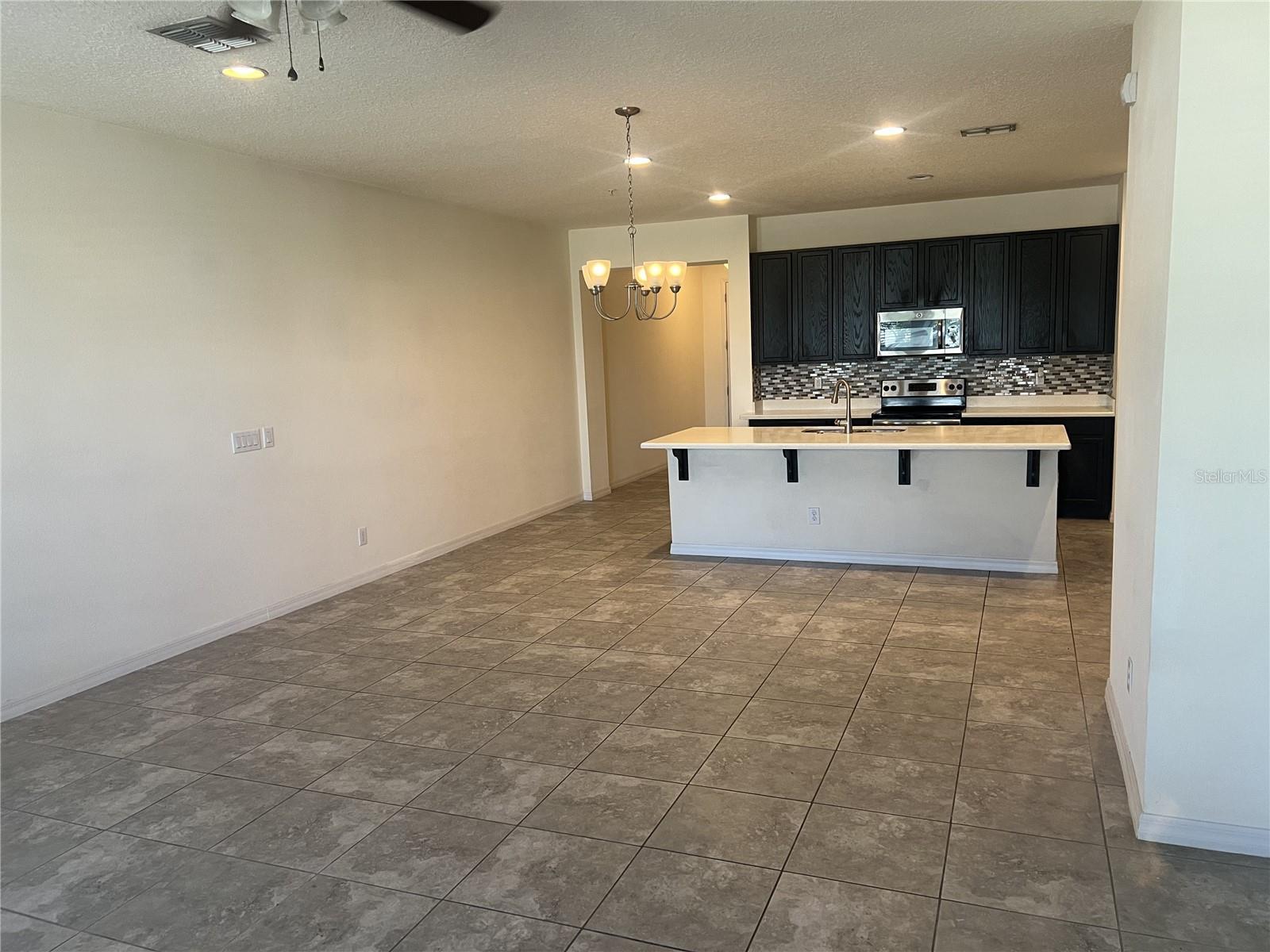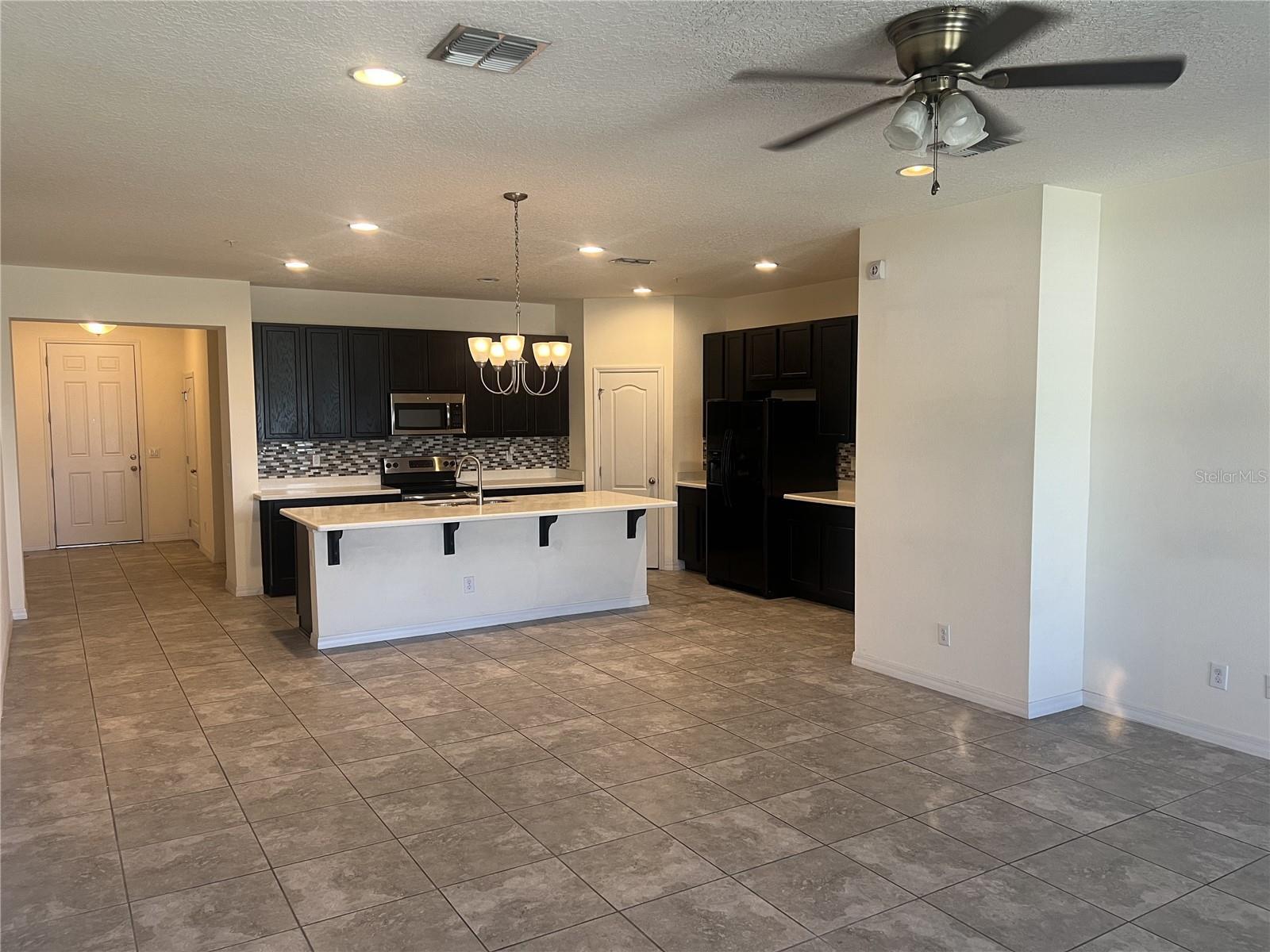$2,500 - 314 Merry Brook Circle, SANFORD
- 3
- Bedrooms
- 3
- Baths
- 1,944
- SQ. Feet
- 0.05
- Acres
Welcome to your dream townhouse! This elegant 3-bedroom, 2.5-bathroom gem with a convenient 1-car garage .Upon entering, you'll be greeted by a spacious and light-filled living area, with tons of windows adorned with tasteful finishes vaulted ceilings. The modern kitchen has the large island with breakfast bar with all appliances, dark cherry long cabinets and a large walk- in pantry. Living/Family Room Combo is an Open Concept creating an easy for all communications to have friends/family to enjoy each other's company. Upstairs, discover a tranquil owners suite with a well-appointed EnSite bathroom, leading to a private oasis for relaxation. Two additional bedrooms offer versatility for guests, a home office, or a growing family. Love, the convenience of a designated laundry area. The attached 1 car garage has garage door opener that ensures secure parking and pavers on the long driveway for additional parking. Step outside to your private lanai, perfect for al fresco dining or simply unwinding in the fresh air. The community amenities enhance the lifestyle, providing a community pool, and beautifully landscaped common areas. This townhouse offers easy access to the freeway, I-4, local shops, dining, and entertainment. Make this stylish townhouse your new home sweet home!
Essential Information
-
- MLS® #:
- O6222279
-
- Price:
- $2,500
-
- Bedrooms:
- 3
-
- Bathrooms:
- 3.00
-
- Full Baths:
- 2
-
- Half Baths:
- 1
-
- Square Footage:
- 1,944
-
- Acres:
- 0.05
-
- Year Built:
- 2018
-
- Type:
- Residential Lease
-
- Sub-Type:
- Townhouse
-
- Status:
- Active
Community Information
-
- Address:
- 314 Merry Brook Circle
-
- Area:
- Sanford/Lake Forest
-
- Subdivision:
- THORNBROOKE PHASE 5
-
- City:
- SANFORD
-
- County:
- Seminole
-
- State:
- FL
-
- Zip Code:
- 32771
Amenities
-
- # of Garages:
- 1
Interior
-
- Interior Features:
- Ceiling Fans(s), Kitchen/Family Room Combo, Living Room/Dining Room Combo, PrimaryBedroom Upstairs, Thermostat, Vaulted Ceiling(s), Walk-In Closet(s)
-
- Appliances:
- Dishwasher, Disposal, Dryer, Electric Water Heater, Microwave, Range, Refrigerator, Washer
-
- Heating:
- Central
-
- Cooling:
- Central Air
Exterior
-
- Exterior Features:
- Sidewalk, Sliding Doors, Storage
Additional Information
-
- Days on Market:
- 131
Listing Details
- Listing Office:
- Home Wise Realty Group, Inc.


