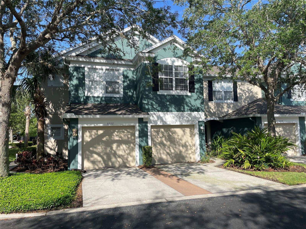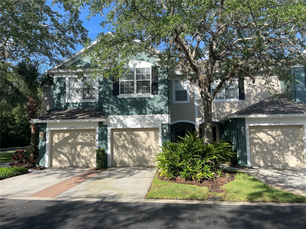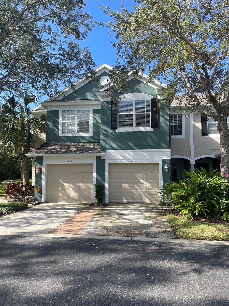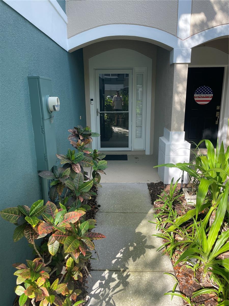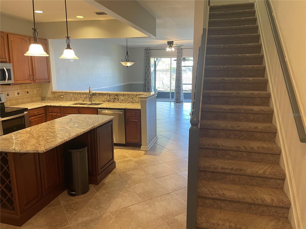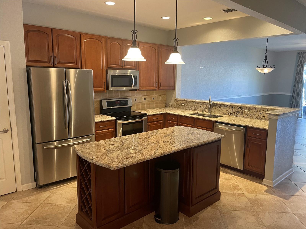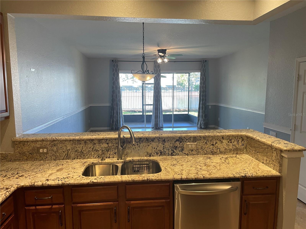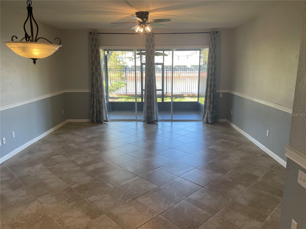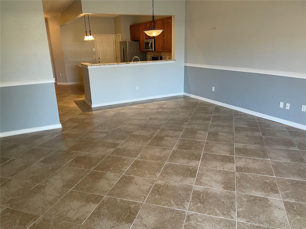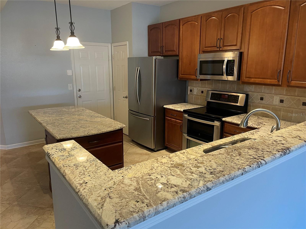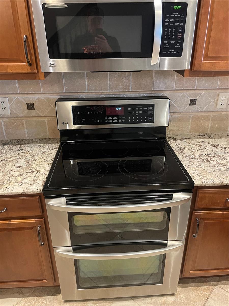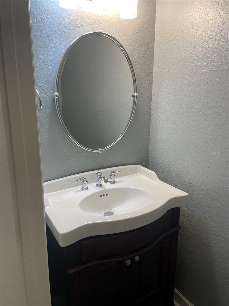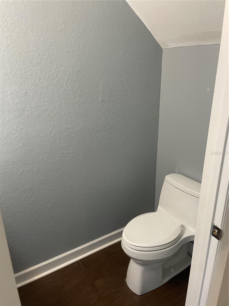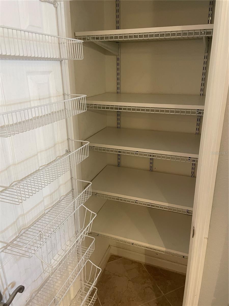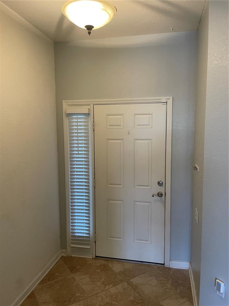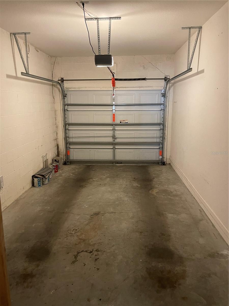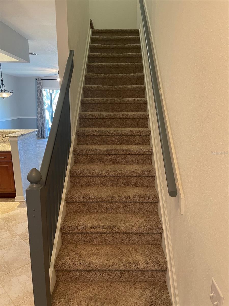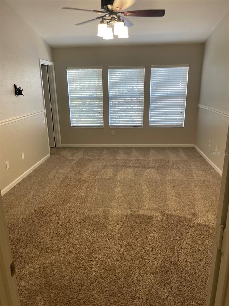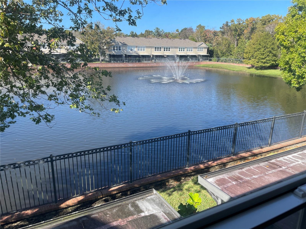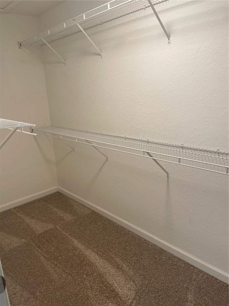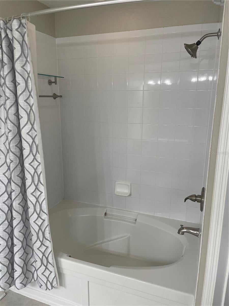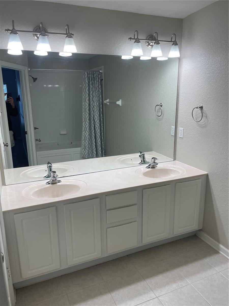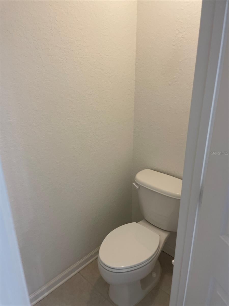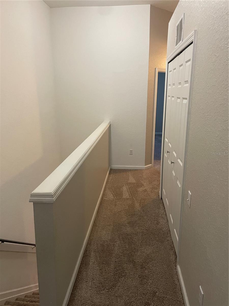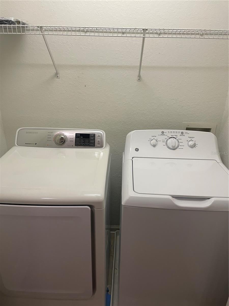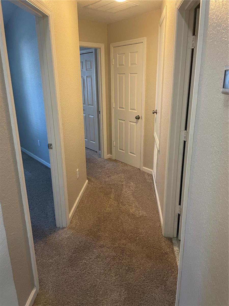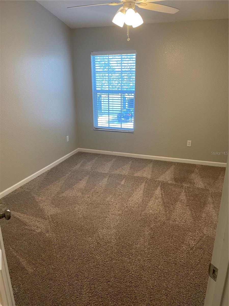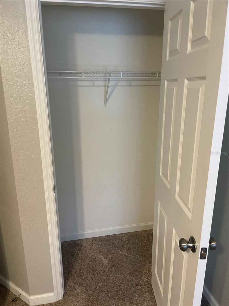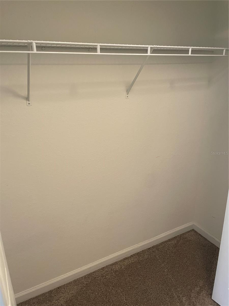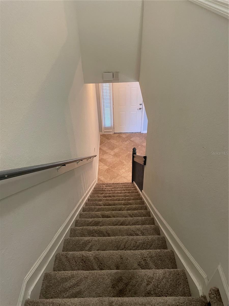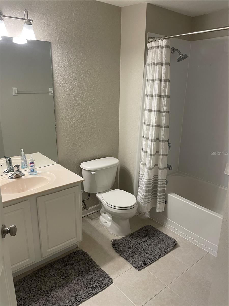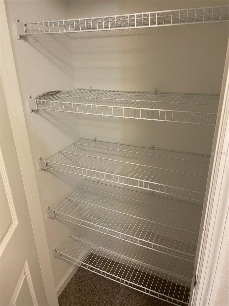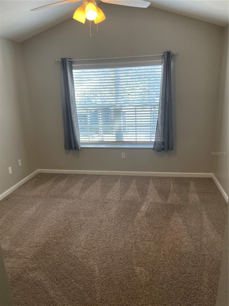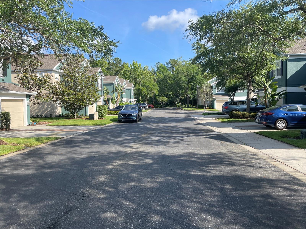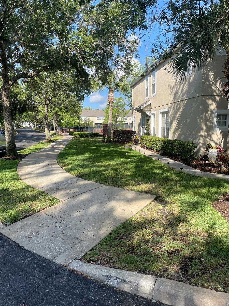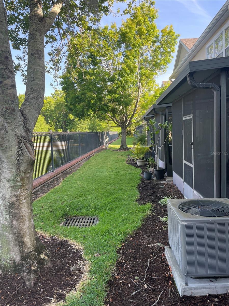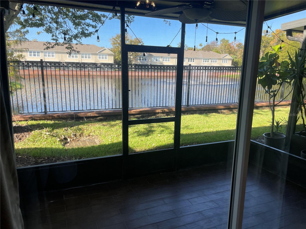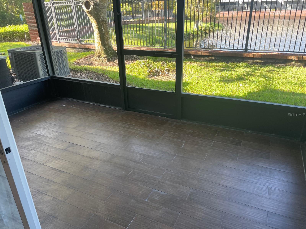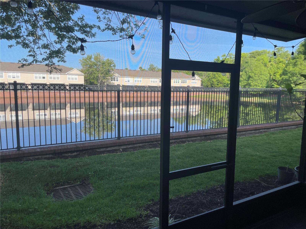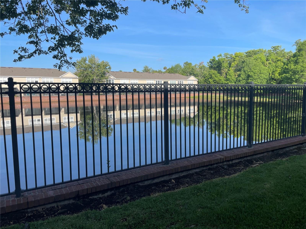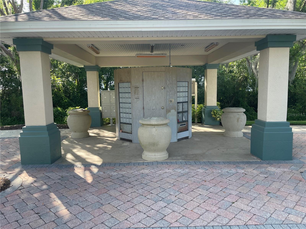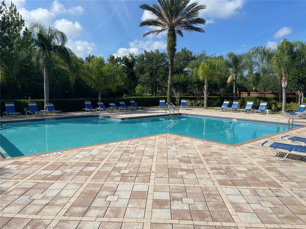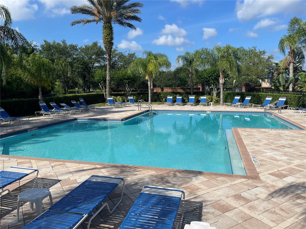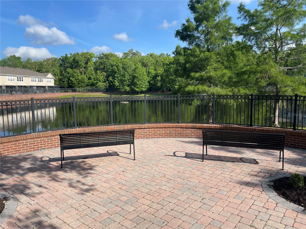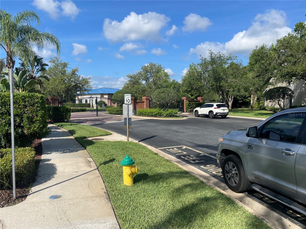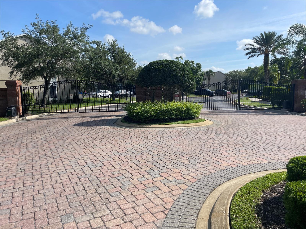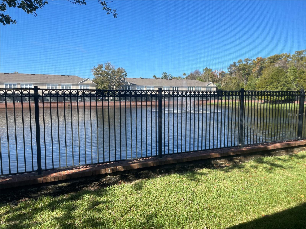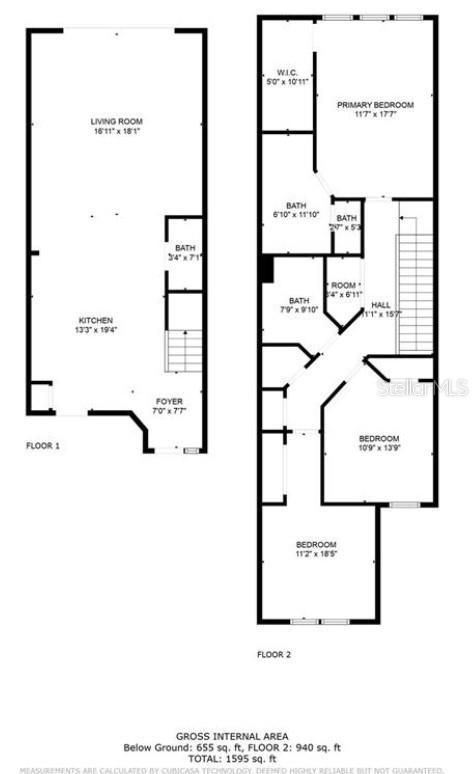$2,230 - 5218 Hawkstone Drive, SANFORD
- 3
- Bedrooms
- 3
- Baths
- 1,687
- SQ. Feet
- 0.03
- Acres
500.00 RENT INCENTIVE CREDIT OFF THE FIRST MONTHS RENT (WITH FULLY EXECUTED APPLICATION AND LEASE) REDUCING YOUR MOVE-IN COSTS DRAMATICALLY! Immediate occupancy!!!! Beautiful 3-bedroom 2.5 bath in desirable and gated Dunwoody Commons. This 2 Story Townhome is a sought-after water view unit. Beautiful and serviceable Kitchen with tons of cabinet space, pantry, Breakfast bar, granite tops. Space for a formal dining room and a roomy Living Room overlooking the water. Enjoy your evenings or morning coffee on the screened porch with the water views. This is a great room plan with the Kitchen and Living Room combo flowing together for entertaining! All bedrooms are on the second level and are roomy with great closet space. The bathrooms are tastefully decorated. Full Appliance package including washer/dryer. 1 Car Garage (2 Cars allowed). Community Pool and separate mailbox cluster by the pool. This location is very close to Seminole Towne Center, I4 & shops and restaurants- some right outside the gate. Blinds & drapes and shower curtains are included as is all landscaping so it's maintenance-free. Please view attachments for more information. Get this rare water unit while it lasts! APPLICATION BEING PROCESSED
Essential Information
-
- MLS® #:
- O6220144
-
- Price:
- $2,230
-
- Bedrooms:
- 3
-
- Bathrooms:
- 3.00
-
- Full Baths:
- 2
-
- Half Baths:
- 1
-
- Square Footage:
- 1,687
-
- Acres:
- 0.03
-
- Year Built:
- 2004
-
- Type:
- Residential Lease
-
- Sub-Type:
- Townhouse
-
- Status:
- Active
Community Information
-
- Address:
- 5218 Hawkstone Drive
-
- Area:
- Sanford/Lake Forest
-
- Subdivision:
- DUNWOODY COMMONS PH 2
-
- City:
- SANFORD
-
- County:
- Seminole
-
- State:
- FL
-
- Zip Code:
- 32771
Amenities
-
- Parking:
- Driveway, Garage Door Opener
-
- # of Garages:
- 1
-
- View:
- Water
Interior
-
- Interior Features:
- Ceiling Fans(s), Kitchen/Family Room Combo, Living Room/Dining Room Combo, PrimaryBedroom Upstairs, Solid Surface Counters, Walk-In Closet(s), Window Treatments
-
- Appliances:
- Dishwasher, Disposal, Dryer, Microwave, Range, Refrigerator, Washer
-
- Heating:
- Central, Electric
-
- Cooling:
- Central Air
-
- # of Stories:
- 2
Exterior
-
- Exterior Features:
- Sidewalk
School Information
-
- Elementary:
- Bentley Elementary
-
- Middle:
- Sanford Middle
-
- High:
- Seminole High
Additional Information
-
- Days on Market:
- 110
Listing Details
- Listing Office:
- Bhhs Florida Realty
