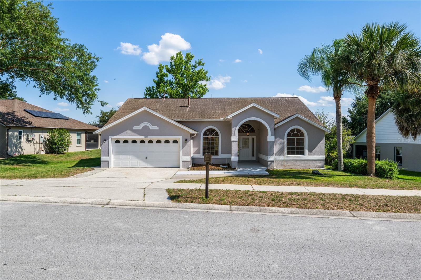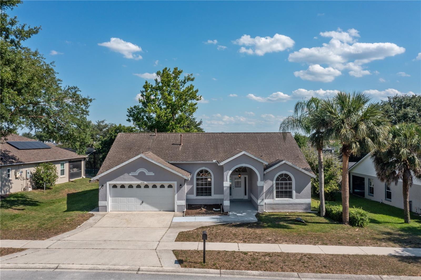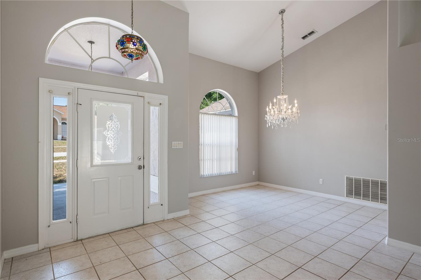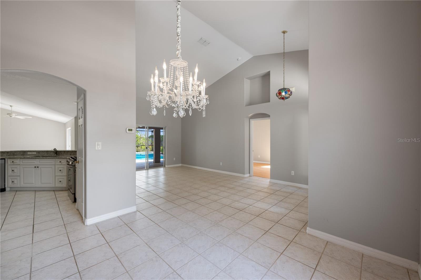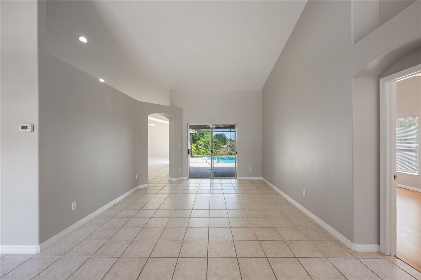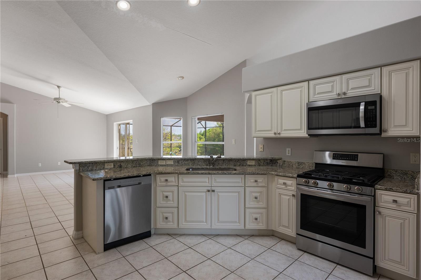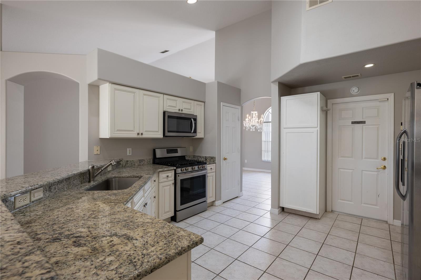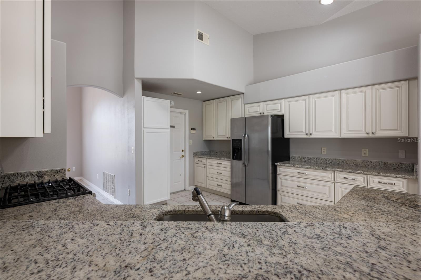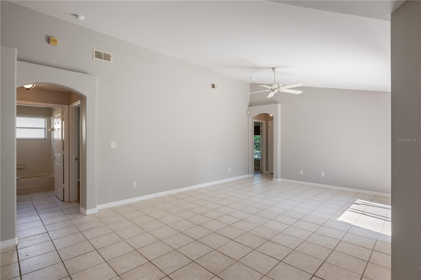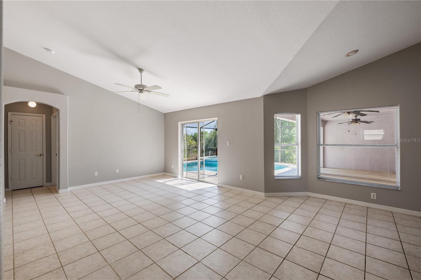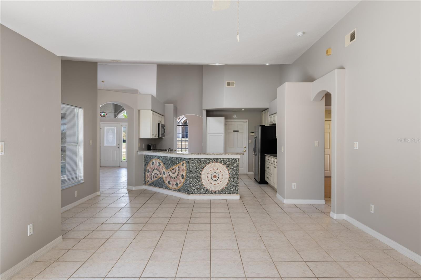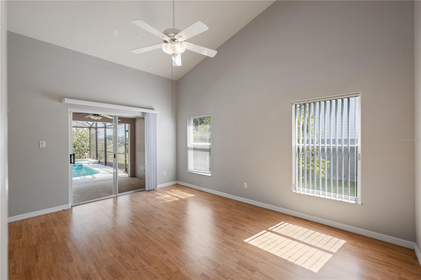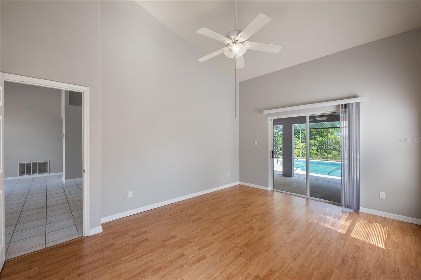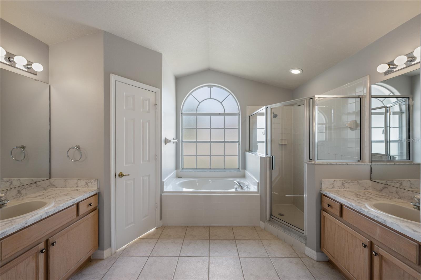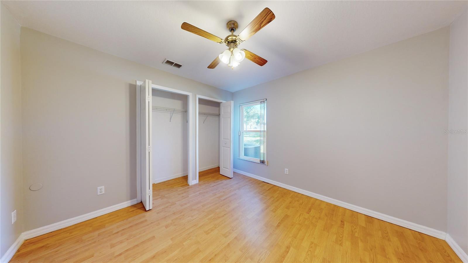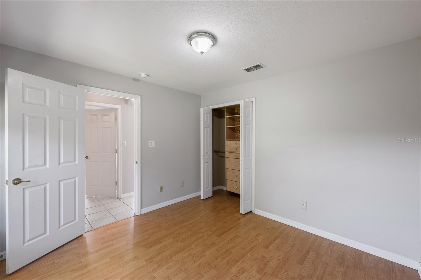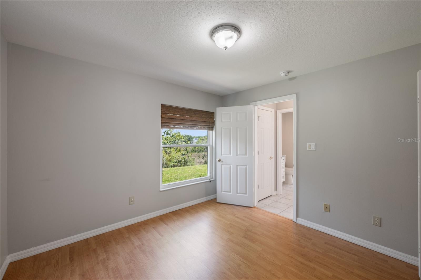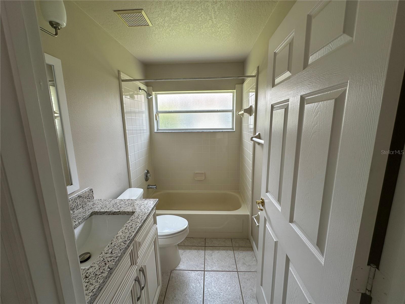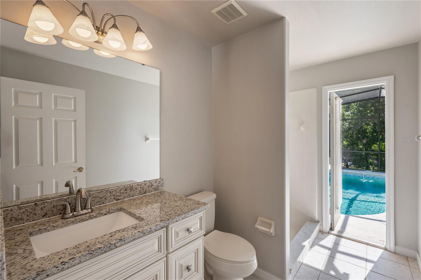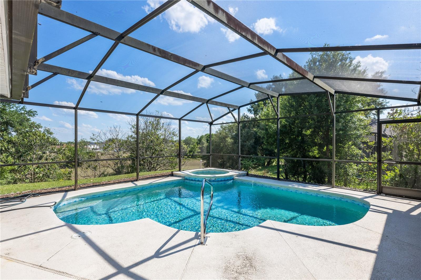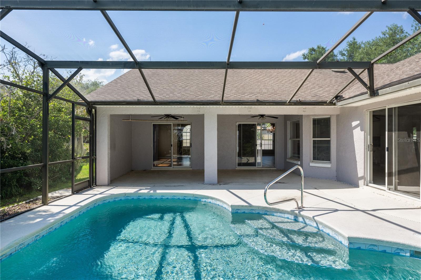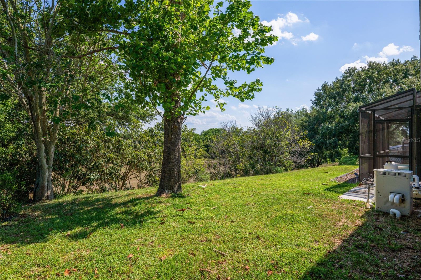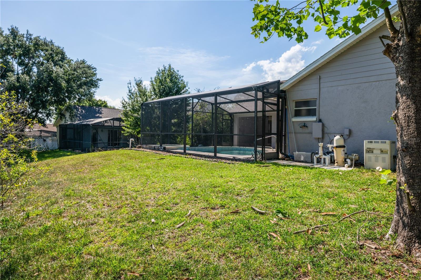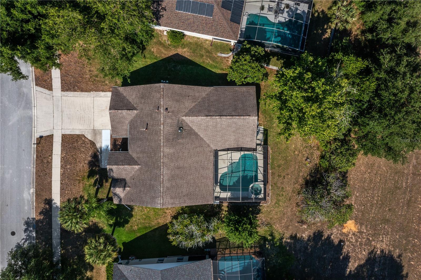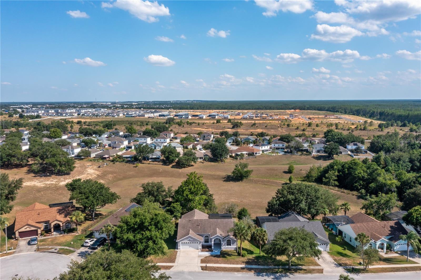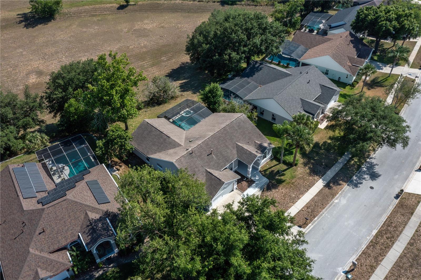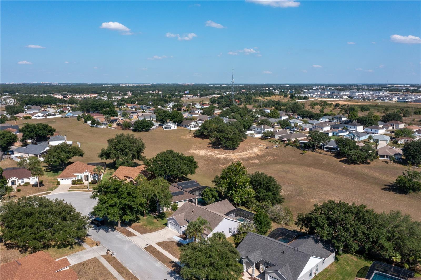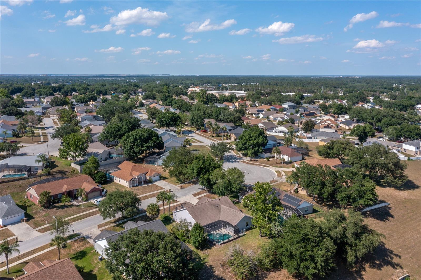$455,900 - 1633 Nectarine Trail, CLERMONT
- 4
- Bedrooms
- 3
- Baths
- 2,013
- SQ. Feet
- 0.22
- Acres
Move-in ready 4-bedroom, 3-bathroom home with a pool and spa in the Greater Groves community, just minutes from Disney. Conveniently located near major roads, shopping, and restaurants, the community offers amenities like a pool, tennis courts, and a playground. The home features a spacious layout with abundant natural light, a formal living room, a dining room, a family room, and a breakfast nook. The split floor plan places the primary bedroom and primary bath on one side and the other three bedrooms and two baths on the opposite side for maximum privacy and convenience. The home is situated on a generous lot backing to a conservation area and includes a large screened back patio with a pool and spa. This home is ready for a new family to enjoy all it has to offer.
Essential Information
-
- MLS® #:
- O6220037
-
- Price:
- $455,900
-
- Bedrooms:
- 4
-
- Bathrooms:
- 3.00
-
- Full Baths:
- 3
-
- Square Footage:
- 2,013
-
- Acres:
- 0.22
-
- Year Built:
- 1998
-
- Type:
- Residential
-
- Sub-Type:
- Single Family Residence
-
- Style:
- Contemporary
-
- Status:
- Active
Community Information
-
- Address:
- 1633 Nectarine Trail
-
- Area:
- Clermont
-
- Subdivision:
- GREATER GROVES PH 06
-
- City:
- CLERMONT
-
- County:
- Lake
-
- State:
- FL
-
- Zip Code:
- 34714
Amenities
-
- Amenities:
- Basketball Court, Playground, Pool, Tennis Court(s)
-
- # of Garages:
- 2
-
- View:
- Park/Greenbelt
-
- Has Pool:
- Yes
Interior
-
- Interior Features:
- Cathedral Ceiling(s), Ceiling Fans(s), High Ceilings, Kitchen/Family Room Combo, Open Floorplan, Solid Surface Counters, Split Bedroom, Vaulted Ceiling(s), Walk-In Closet(s)
-
- Appliances:
- Dishwasher, Disposal, Microwave, Range, Refrigerator
-
- Heating:
- Central, Natural Gas
-
- Cooling:
- Central Air
-
- # of Stories:
- 1
Exterior
-
- Exterior Features:
- Irrigation System, Private Mailbox, Rain Gutters, Sidewalk, Sliding Doors
-
- Roof:
- Shingle
-
- Foundation:
- Slab
Additional Information
-
- Days on Market:
- 105
-
- Zoning:
- PUD
Listing Details
- Listing Office:
- Exp Realty Llc
