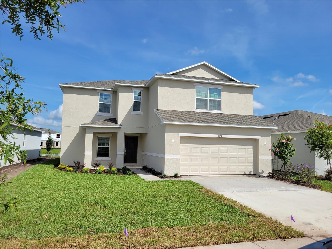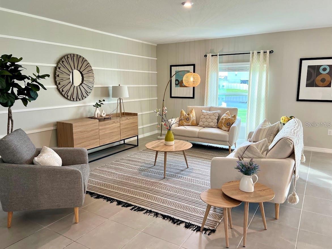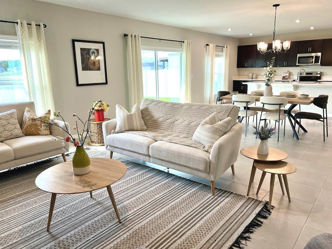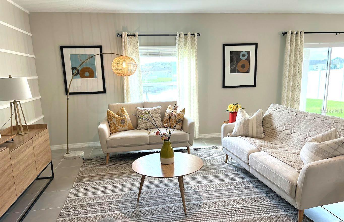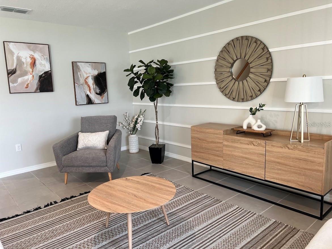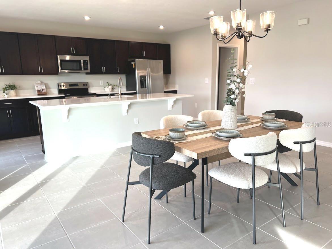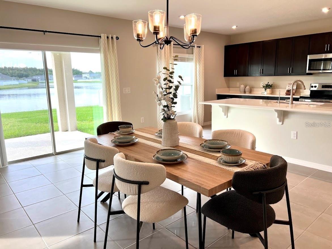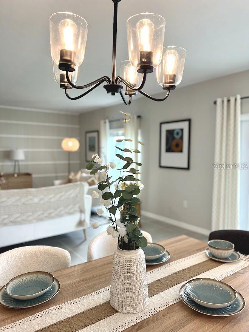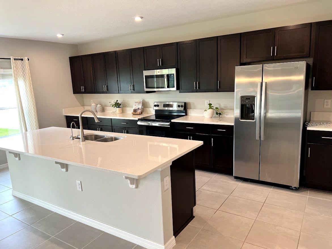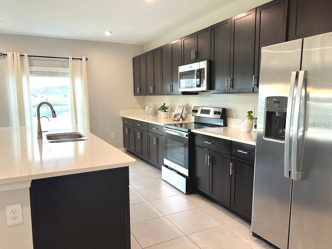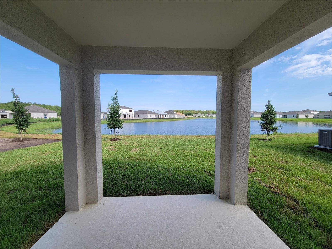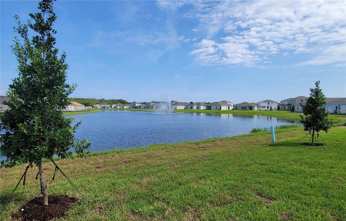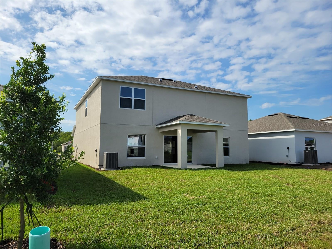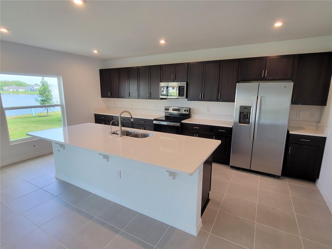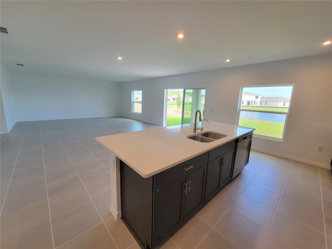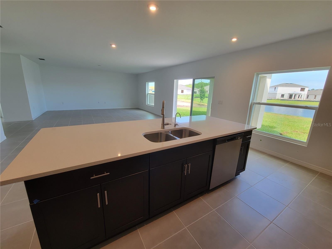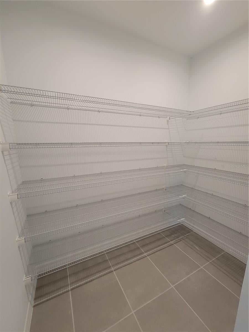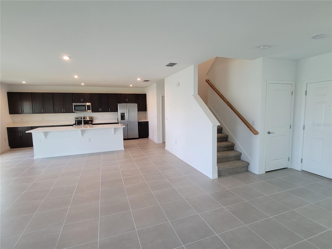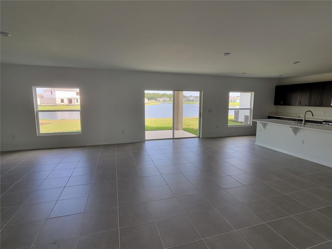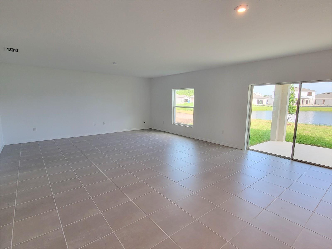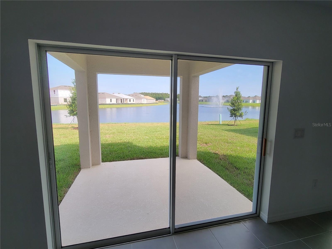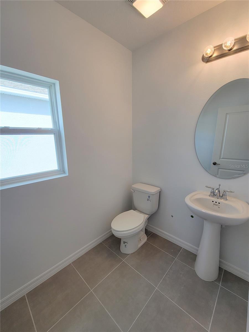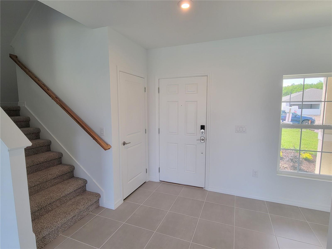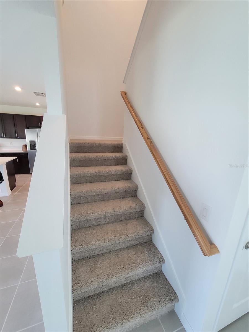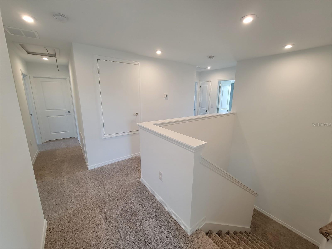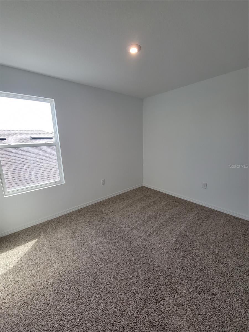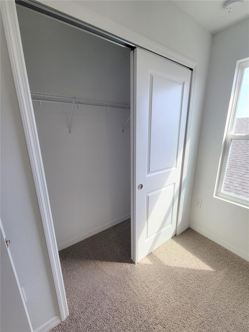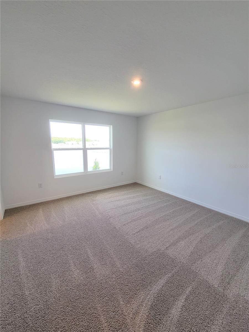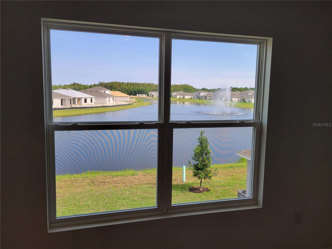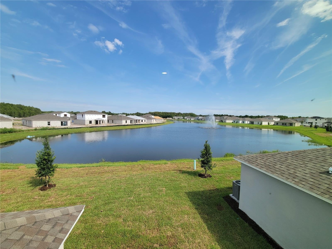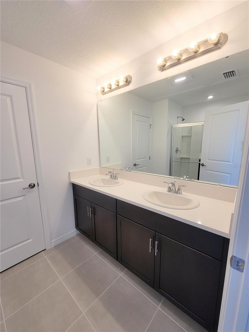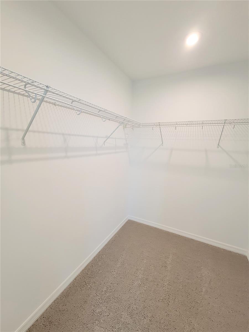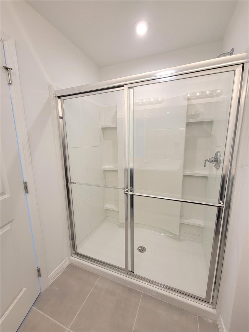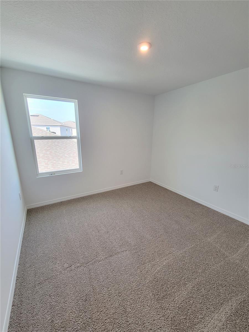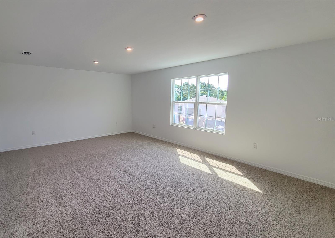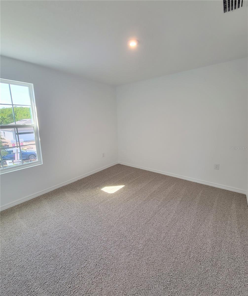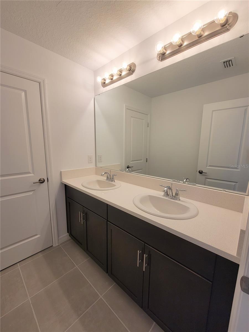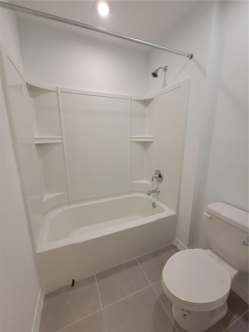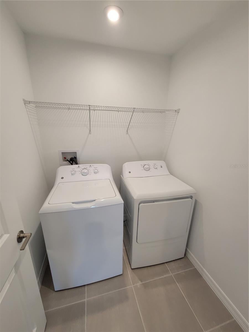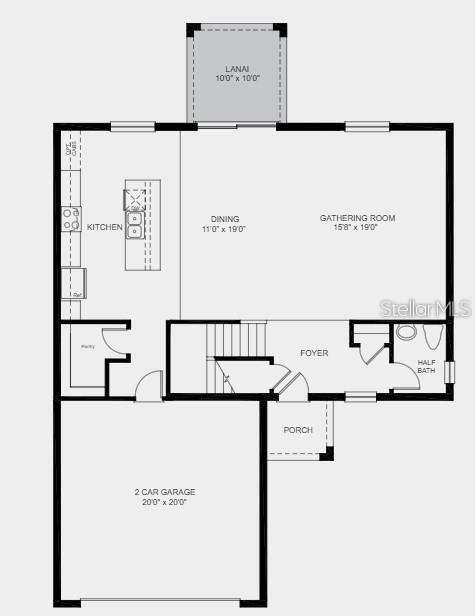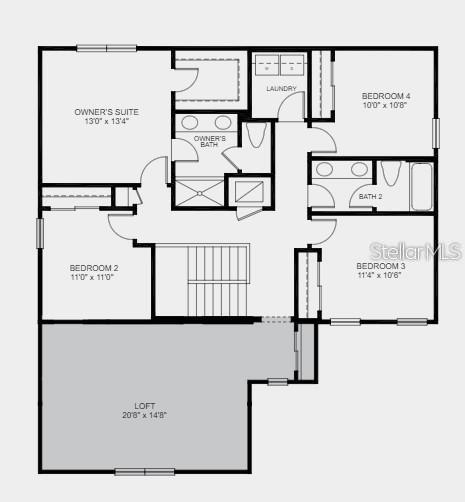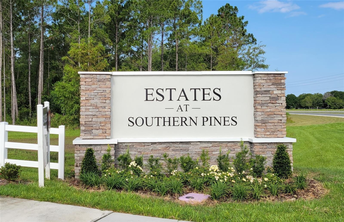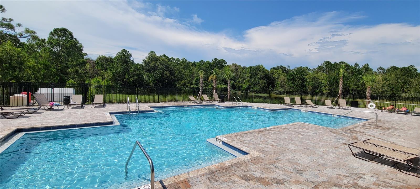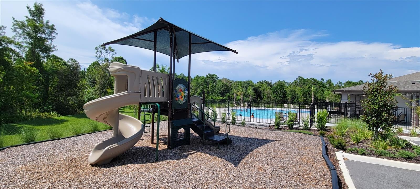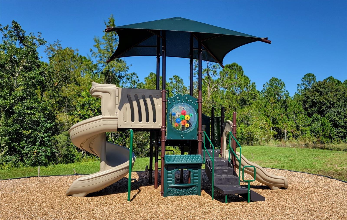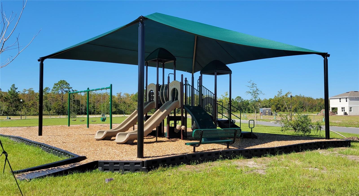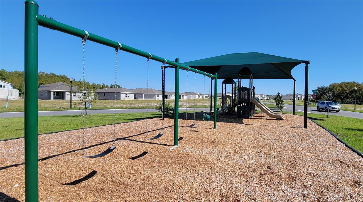$2,450 - 4251 Southern Vista Loop, SAINT CLOUD
- 4
- Bedrooms
- 3
- Baths
- 2,423
- SQ. Feet
- 0.13
- Acres
Almost new, 2 year old, Waterfront, 4 bedroom+ home Just off the turnpike South of St Cloud. Beautiful home with new decorative upgrades. First floor is open concept all tile, with huge family room, dining, and open to the Kitchen. Slider door to covered patio 10x10 to enjoy the western view waters-edge for incredible sunsets from your backyard, or any room facing back. Kitchen cabinets mocha colored with light cream stone counters accented with all Stainless-steel appliances. Sink in island with breakfast bar and huge walk-in pantry. Half bath first floor before going up stairs. Upstairs has laundry room, master bedroom and 3 more side bedrooms with HUGE front loft with separate closet. Master bedroom has large closet, dual sinks in bath, walk in shower, and separate toilet room. Hall bath has dual sinks with separate room for toilet and bath for greater use. Estates at Southern Pines is a very nice quiet community with just a few miles to enter the turnpike for quick access anywhere. With a nice community pool and playground. All information is deemed reliable but not guaranteed. Please verify. ready for move in today
Essential Information
-
- MLS® #:
- O6219390
-
- Price:
- $2,450
-
- Bedrooms:
- 4
-
- Bathrooms:
- 3.00
-
- Full Baths:
- 2
-
- Half Baths:
- 1
-
- Square Footage:
- 2,423
-
- Acres:
- 0.13
-
- Year Built:
- 2022
-
- Type:
- Residential Lease
-
- Sub-Type:
- Single Family Residence
-
- Status:
- Pending
Community Information
-
- Address:
- 4251 Southern Vista Loop
-
- Area:
- St Cloud (City of St Cloud)
-
- Subdivision:
- SOUTHERN PINES
-
- City:
- SAINT CLOUD
-
- County:
- Osceola
-
- State:
- FL
-
- Zip Code:
- 34769
Amenities
-
- Amenities:
- Pool
-
- Parking:
- Garage Door Opener
-
- # of Garages:
- 2
-
- View:
- Water
-
- Is Waterfront:
- Yes
-
- Waterfront:
- Pond
Interior
-
- Interior Features:
- Kitchen/Family Room Combo, Stone Counters, Thermostat, Walk-In Closet(s)
-
- Appliances:
- Dishwasher, Disposal, Dryer, Microwave, Range, Refrigerator, Washer
-
- Heating:
- Central, Electric
-
- Cooling:
- Central Air
Exterior
-
- Exterior Features:
- Irrigation System, Sliding Doors
-
- Lot Description:
- Sidewalk
School Information
-
- Elementary:
- Michigan Avenue Elem (K 5)
-
- Middle:
- St. Cloud Middle (6-8)
-
- High:
- St. Cloud High School
Additional Information
-
- Days on Market:
- 86
Listing Details
- Listing Office:
- Spring Realty One Llc
