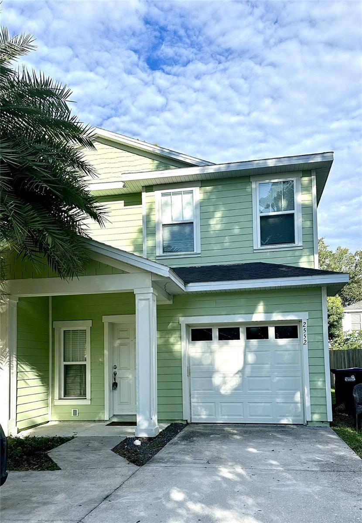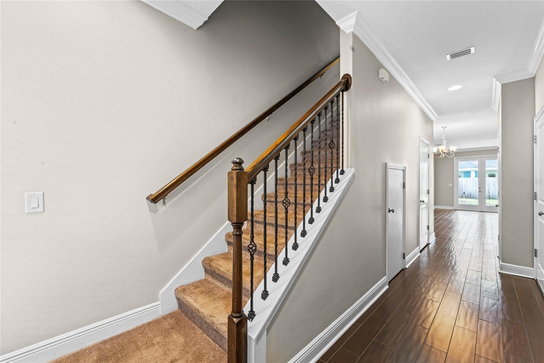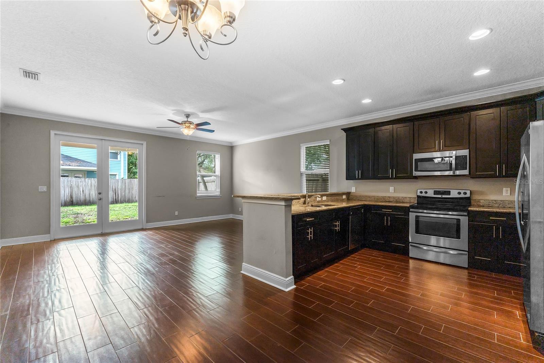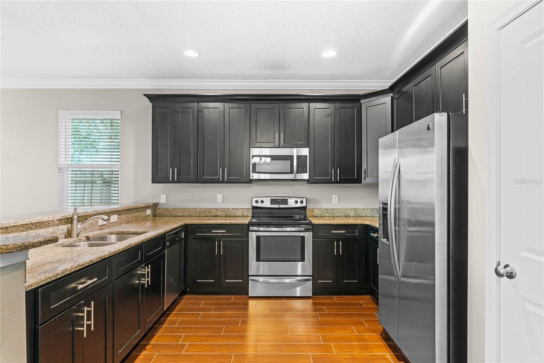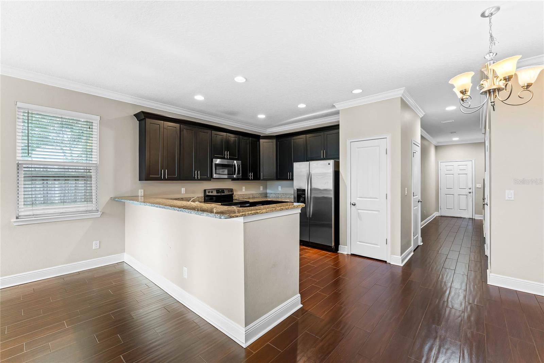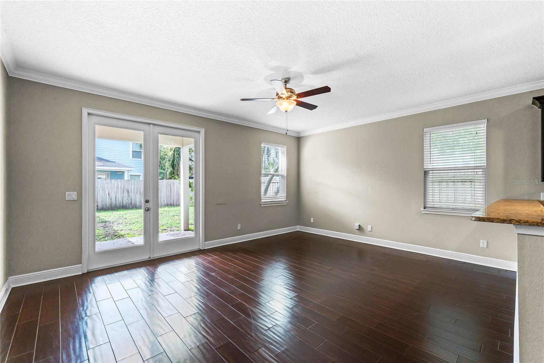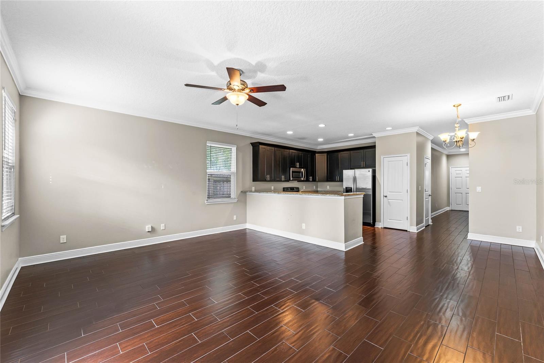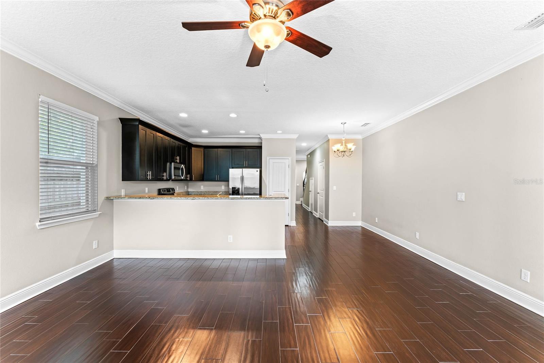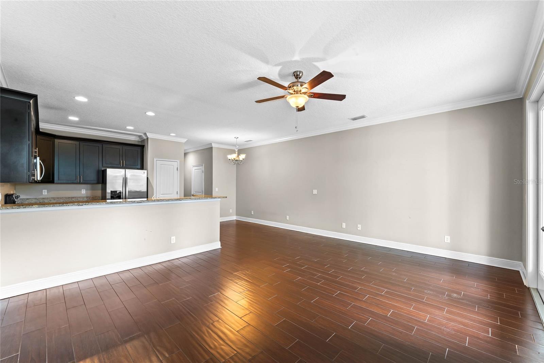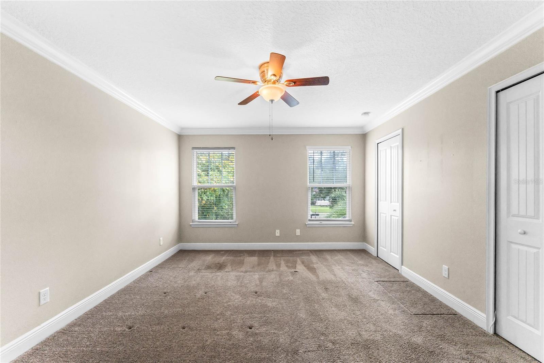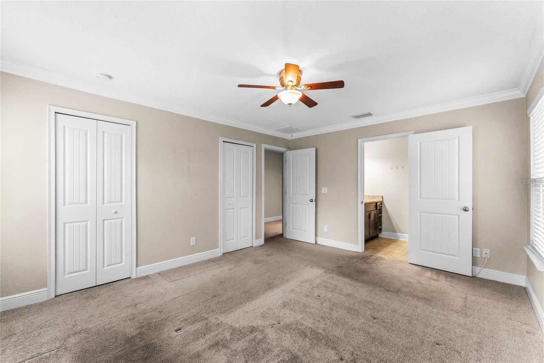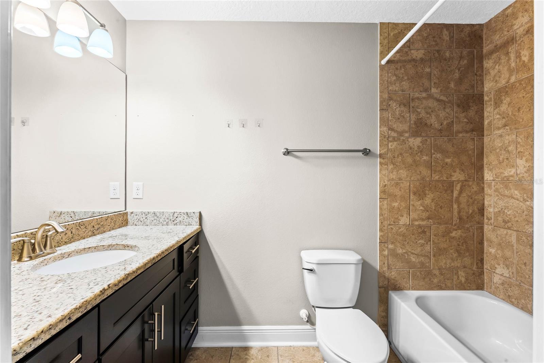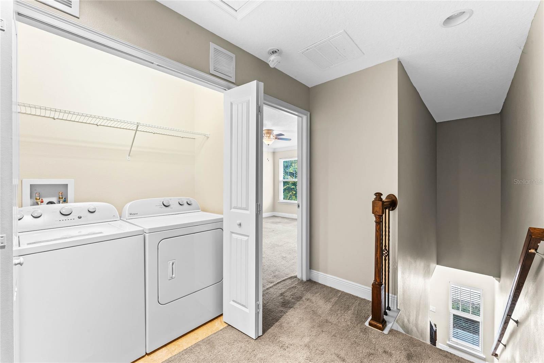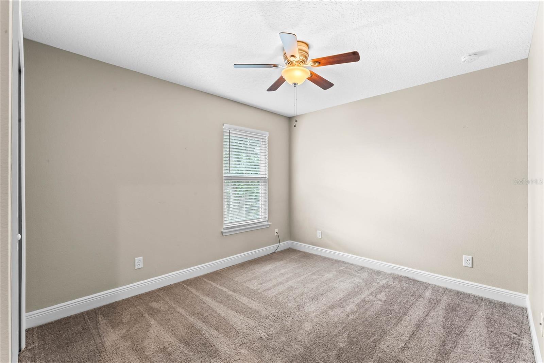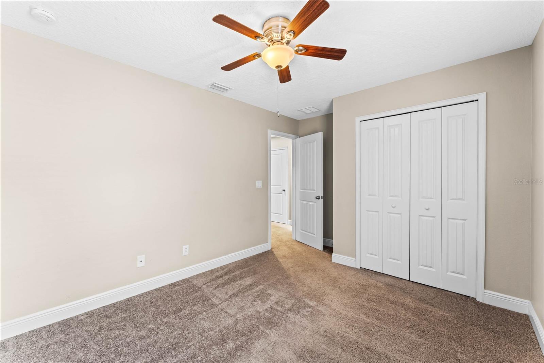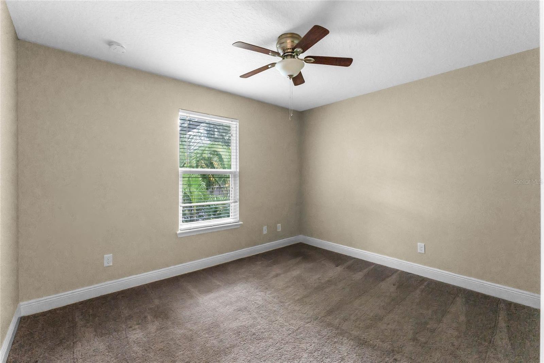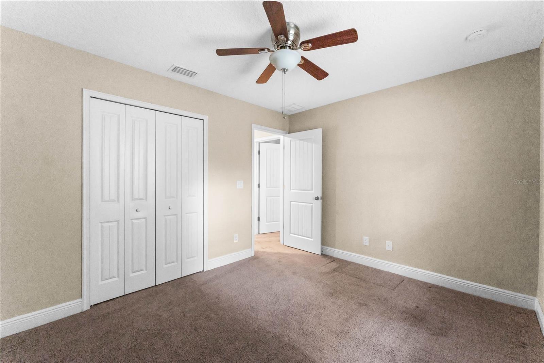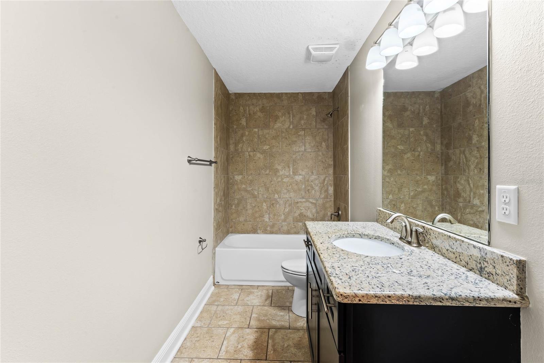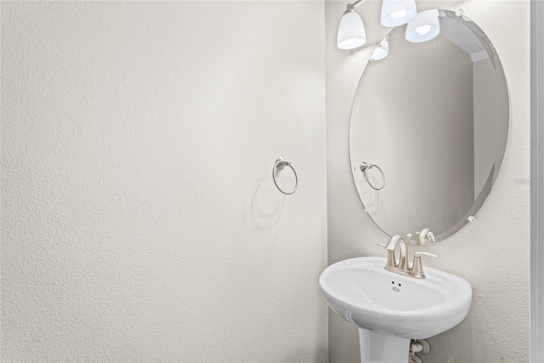$2,550 - 2552 Mayer Street, ORLANDO
- 3
- Bedrooms
- 3
- Baths
- 1,561
- SQ. Feet
- 0.68
- Acres
Beautiful Duplex offers open concept first floor with feature modern updated finishes and porcelain wood look tile throughout. The main floor offers a great space to gather and entertain. Spacious Kitchen with Stainless Steel appliances, 42" cabinets and granite countertops allow for the perfect connection to all the activity for main floor living. The upstairs spaces allow for the perfect getaway allowing you to retreat to the primary ensuite. Spacious bedrooms with soft upgraded carpet and large closets that offer plenty of storage space! Upstairs laundry makes everyday life easily managed. There is a half bath downstairs for guests and two full bathrooms upstairs! Delaney Park/Lake Como area! The private fenced in backyard and covered patio offer a beautiful space for privacy. The large one car garage with an extended driveway offering plenty of parking space! Great location, easy access to the 408, I-4, Orlando Int'l Airport, Sanford Int'l Airport, Amusement parks, East and West coast beaches. Close to the heart of downtown Orlando, ORMC, SODO, Millenia Mall, awesome restaurants and fantastic nightlife. Zoned for Blankner Elementary, Blankner Middle, and Boone High School! Interior pictures are representative of interior.
Essential Information
-
- MLS® #:
- O6217407
-
- Price:
- $2,550
-
- Bedrooms:
- 3
-
- Bathrooms:
- 3.00
-
- Full Baths:
- 2
-
- Half Baths:
- 1
-
- Square Footage:
- 1,561
-
- Acres:
- 0.68
-
- Year Built:
- 2015
-
- Type:
- Residential Lease
-
- Sub-Type:
- Half Duplex
-
- Status:
- Active
Community Information
-
- Address:
- 2552 Mayer Street
-
- Area:
- Orlando/Delaney Park/Crystal Lake
-
- Subdivision:
- MICHIGAN AVE HEIGHTS SUB
-
- City:
- ORLANDO
-
- County:
- Orange
-
- State:
- FL
-
- Zip Code:
- 32806
Amenities
-
- # of Garages:
- 1
Interior
-
- Interior Features:
- Ceiling Fans(s), Kitchen/Family Room Combo, Living Room/Dining Room Combo, Open Floorplan, PrimaryBedroom Upstairs, Stone Counters
-
- Appliances:
- Dishwasher, Dryer, Microwave, Range, Refrigerator, Washer
-
- Heating:
- Central, Electric
-
- Cooling:
- Central Air
School Information
-
- Elementary:
- Blankner Elem
-
- Middle:
- Howard Middle
-
- High:
- Boone High
Additional Information
-
- Days on Market:
- 149
Listing Details
- Listing Office:
- Coldwell Banker Realty
