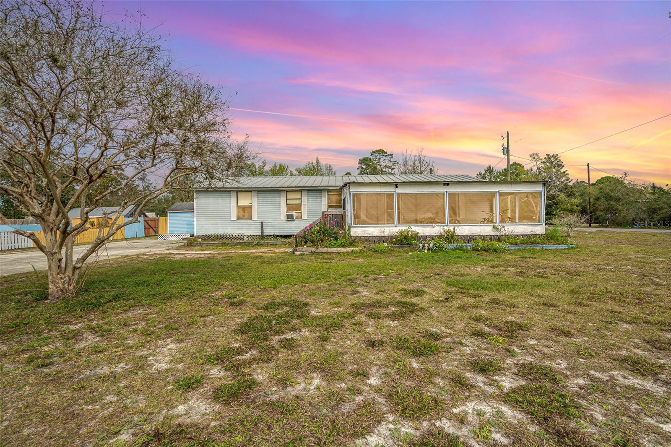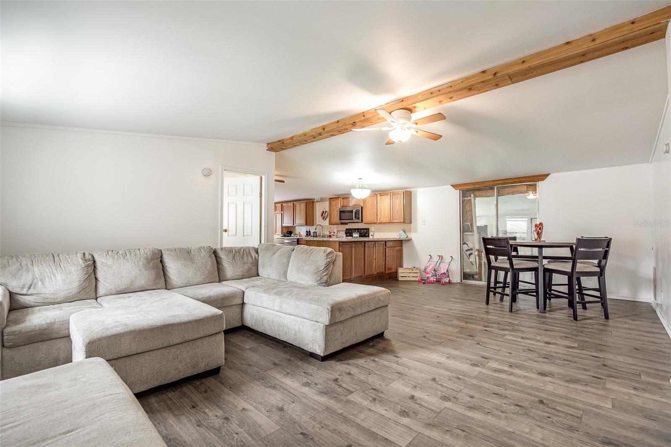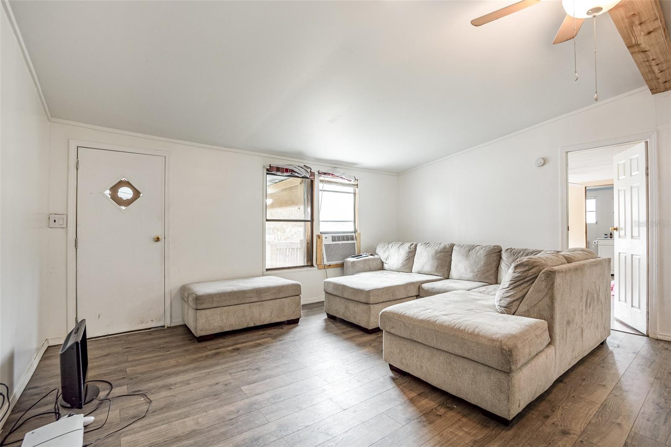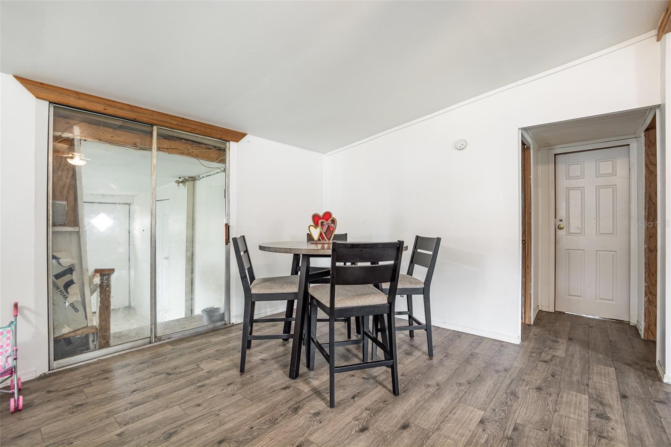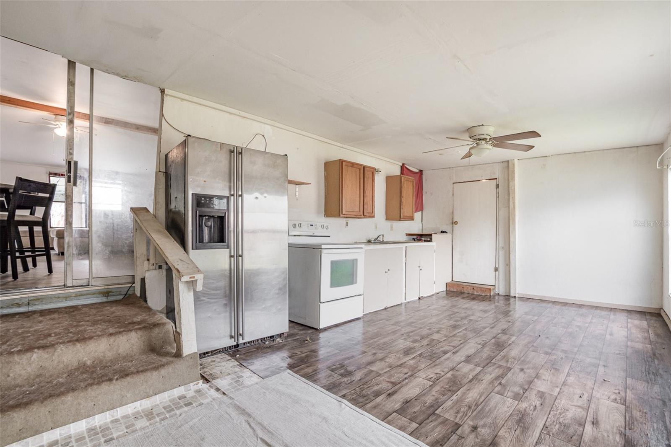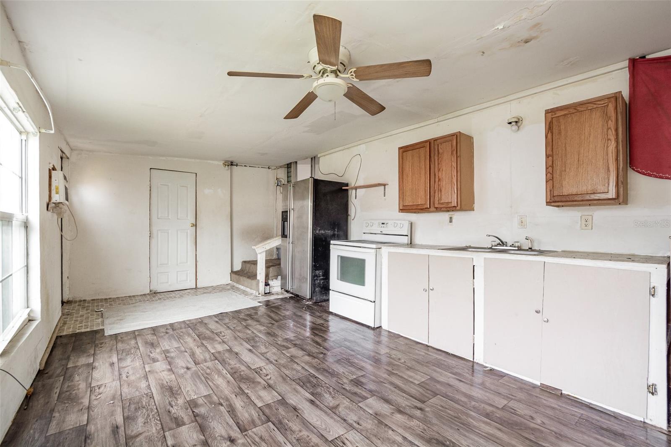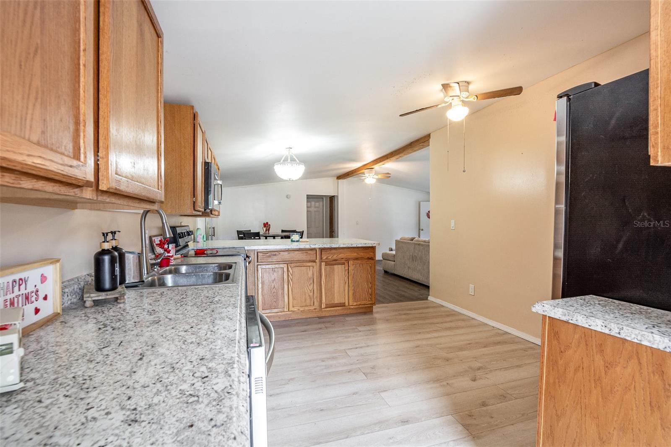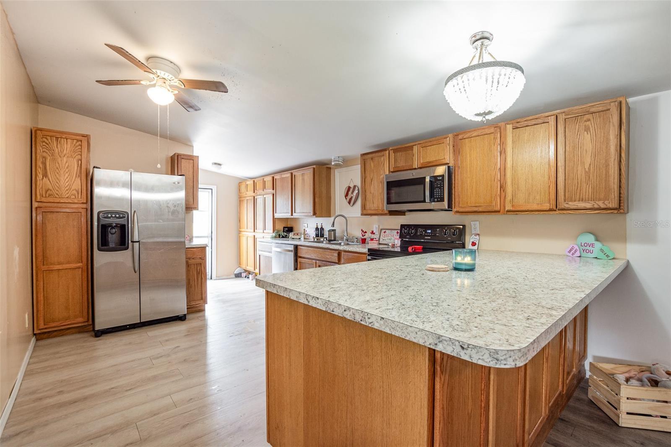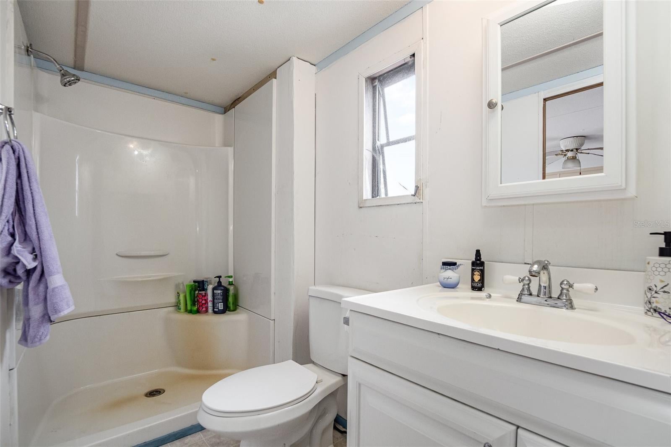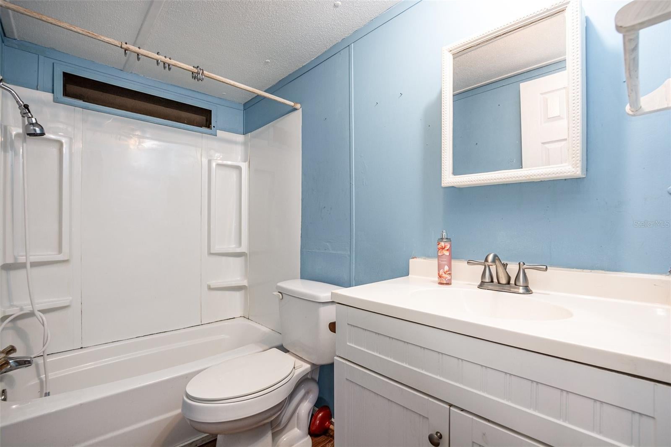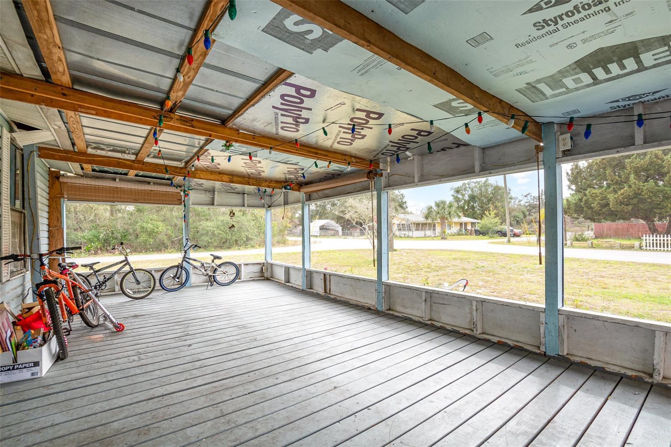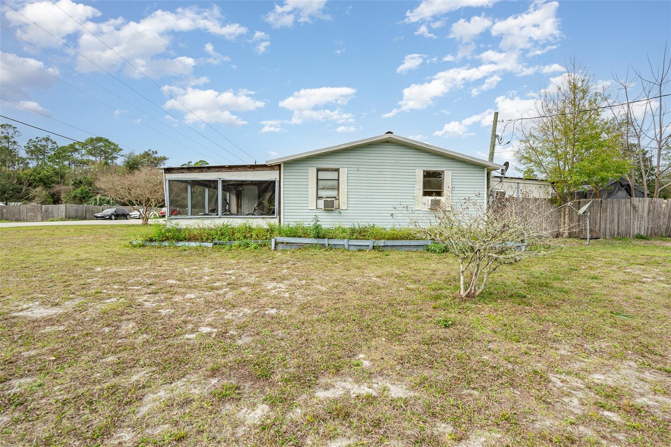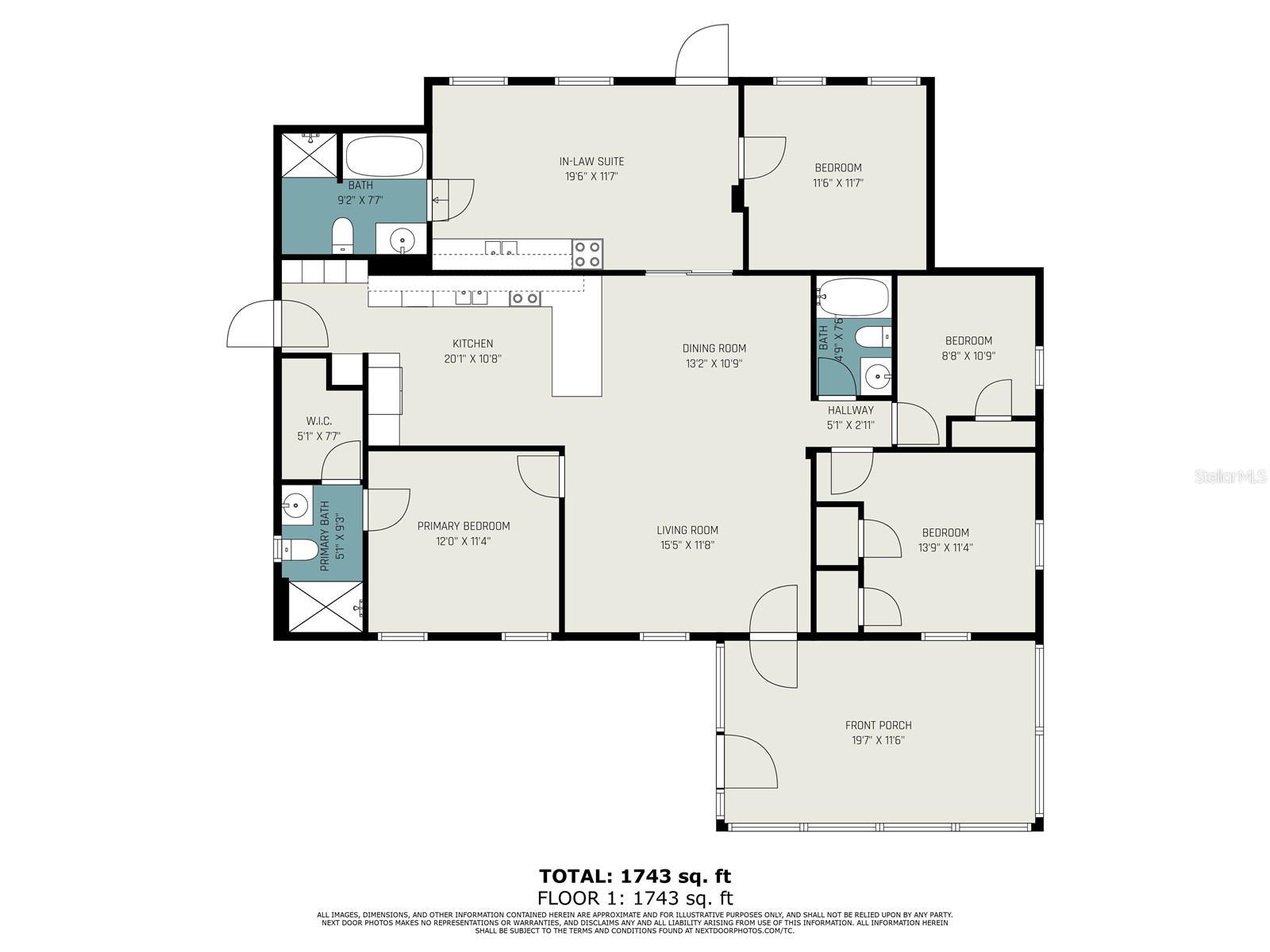$110,000 - 27939 Veva Avenue, PAISLEY
- 4
- Bedrooms
- 3
- Baths
- 1,908
- SQ. Feet
- 0.26
- Acres
Owner motivated selling as is! Not perfect but tons of potential and may be perfect for you. What a great opportunity to buy a home and investment at the same time in a non HOA community. This home features a huge screened in front porch and sits on a corner lot over a quarter acre. With an open concept and luxury vinyl floors in most of the house. This home is bright, light and inviting. Rooms are spacious and is move in ready. It has new plumbing installed, a metal roof and a shared well. The main home has 3 beds and 2 baths and the In-Law suite has 1 bed, 1 bath and kitchen/living area. Seize the opportunity to become not just a homeowner but also an investor as you can choose the rent out the in law suite for additional income. Home may need a little TLC but you cannot beat the price. The home is only 10 miles to Deland a blossoming city with tons of shopping, restaurants and things to do. Live in privacy and drive to action if that's what you're looking for. Do not miss out as this home will surely find a new owner soon, let it be you! Seller may consider seller financing. NO HOA NO LAND LEASE, home would be all yours.
Essential Information
-
- MLS® #:
- O6213303
-
- Price:
- $110,000
-
- Bedrooms:
- 4
-
- Bathrooms:
- 3.00
-
- Full Baths:
- 3
-
- Square Footage:
- 1,908
-
- Acres:
- 0.26
-
- Year Built:
- 1990
-
- Type:
- Residential
-
- Sub-Type:
- Manufactured Home - Post 1977
-
- Status:
- Active
Community Information
-
- Address:
- 27939 Veva Avenue
-
- Area:
- Paisley
-
- Subdivision:
- LAKEVIEW PARK
-
- City:
- PAISLEY
-
- County:
- Lake
-
- State:
- FL
-
- Zip Code:
- 32767
Amenities
-
- Parking:
- Driveway, Guest, Off Street, RV Parking
-
- View:
- Garden, Trees/Woods, Water
-
- Has Pool:
- Yes
Interior
-
- Interior Features:
- Ceiling Fans(s), Eat-in Kitchen, Kitchen/Family Room Combo, Living Room/Dining Room Combo, Open Floorplan, Primary Bedroom Main Floor
-
- Appliances:
- Convection Oven, Dishwasher, Dryer, Electric Water Heater, Range, Range Hood, Refrigerator, Washer
-
- Heating:
- None, Other
-
- Cooling:
- Wall/Window Unit(s)
Exterior
-
- Exterior Features:
- Balcony, Garden, Private Mailbox, Sliding Doors, Storage
-
- Lot Description:
- Corner Lot
-
- Roof:
- Metal
-
- Foundation:
- Crawlspace
School Information
-
- Elementary:
- Seminole Springs. Elem
-
- Middle:
- Umatilla Middle
-
- High:
- Umatilla High
Additional Information
-
- Days on Market:
- 70
-
- Zoning:
- R-7
Listing Details
- Listing Office:
- Lifestyle International Realty
