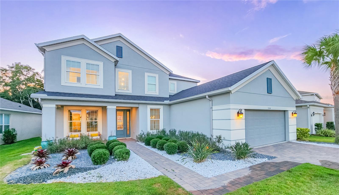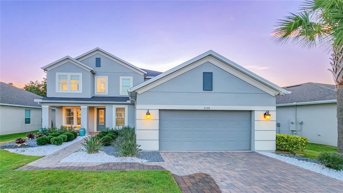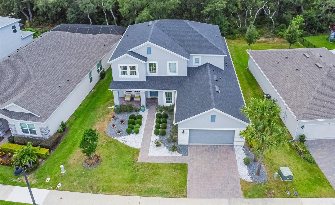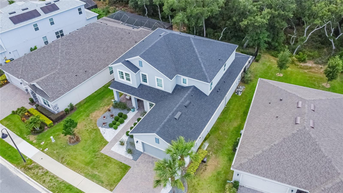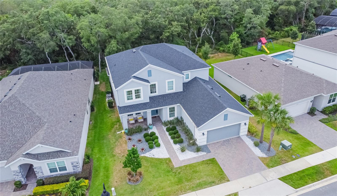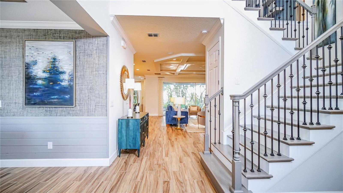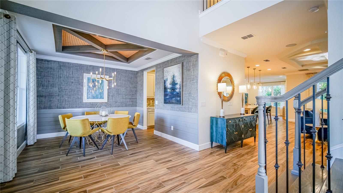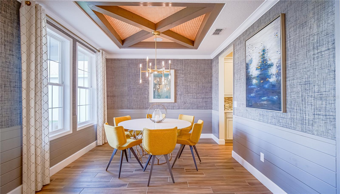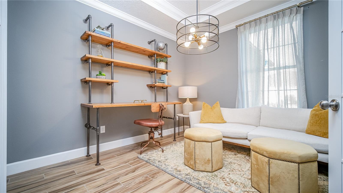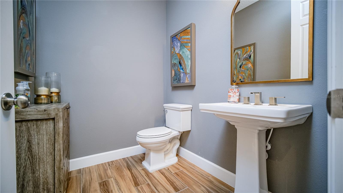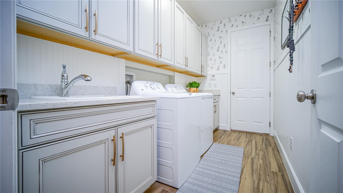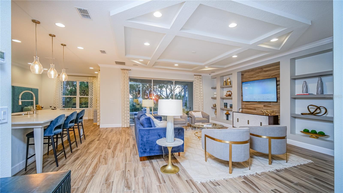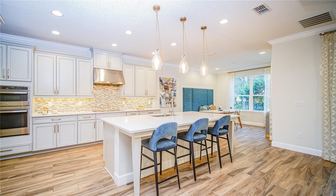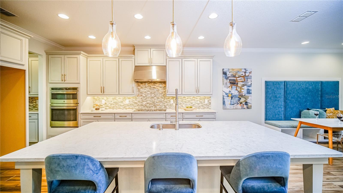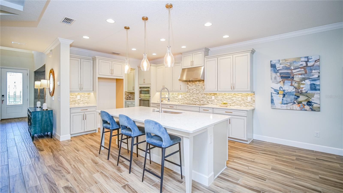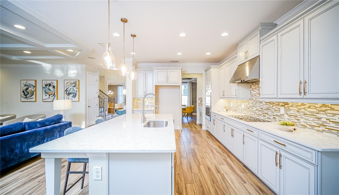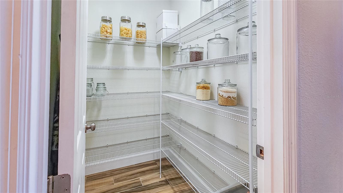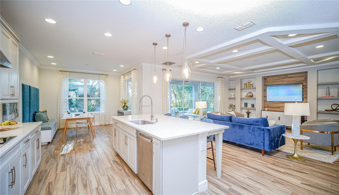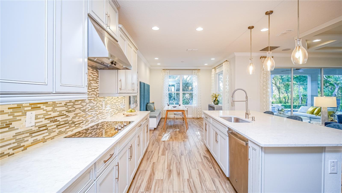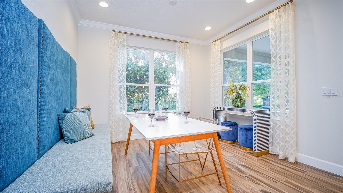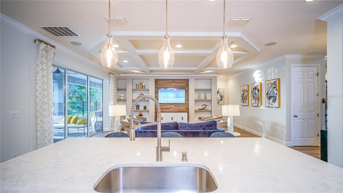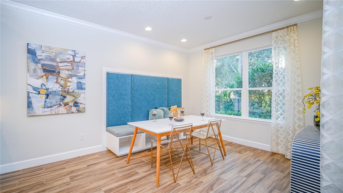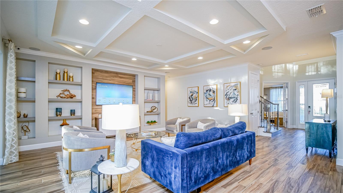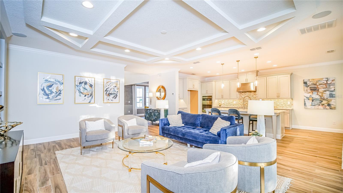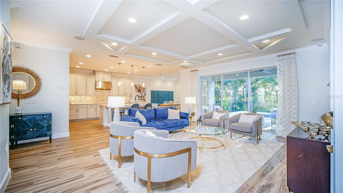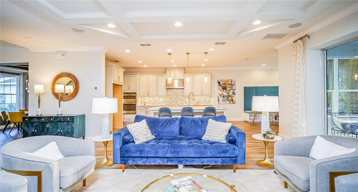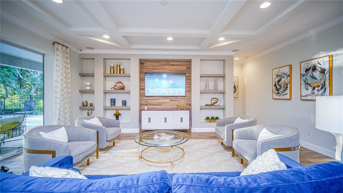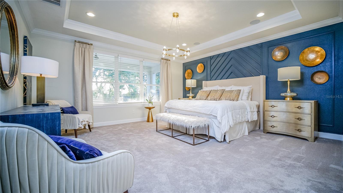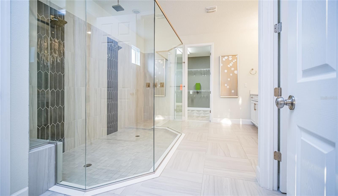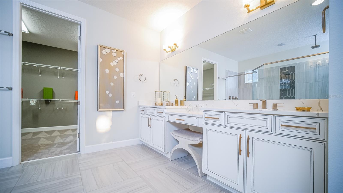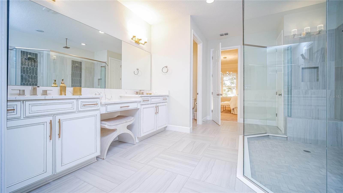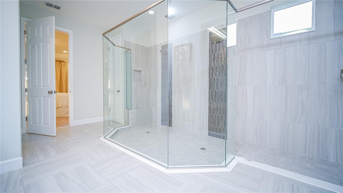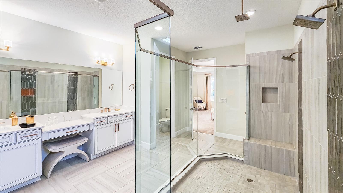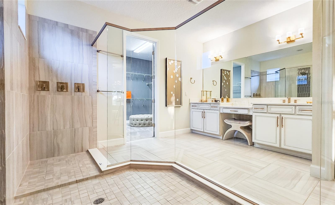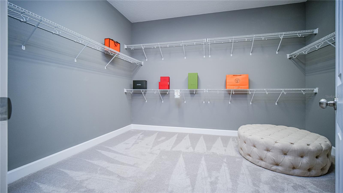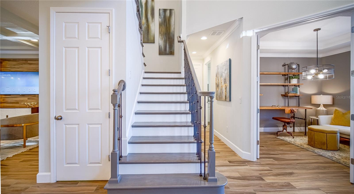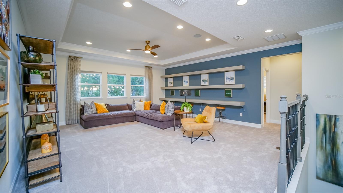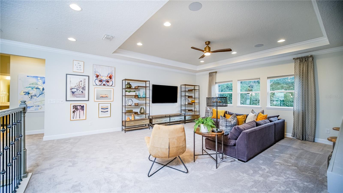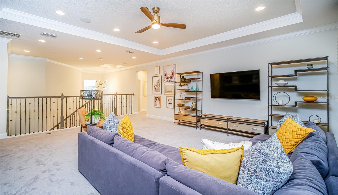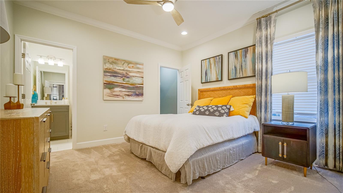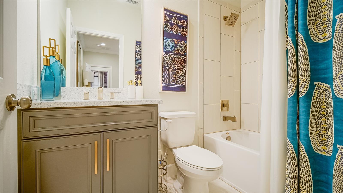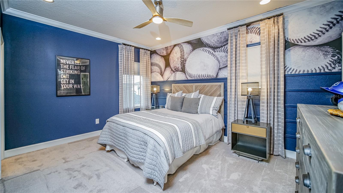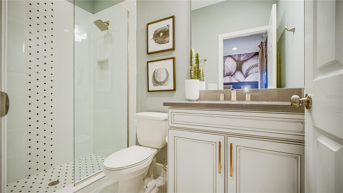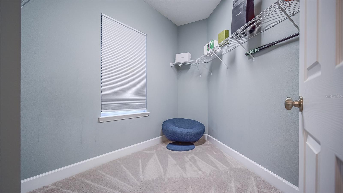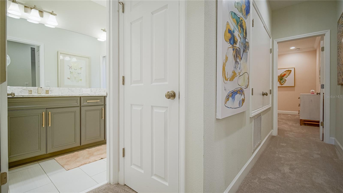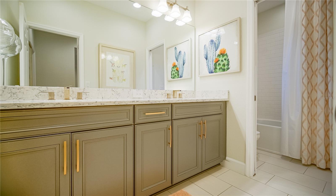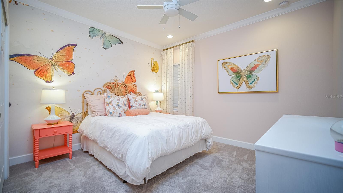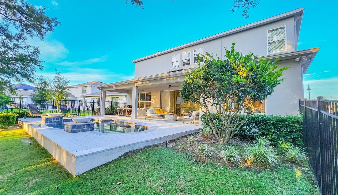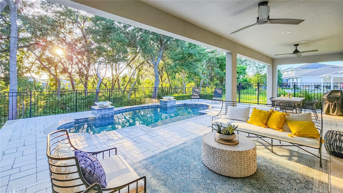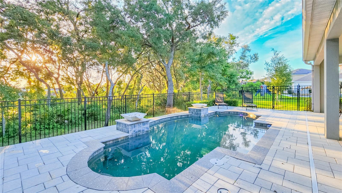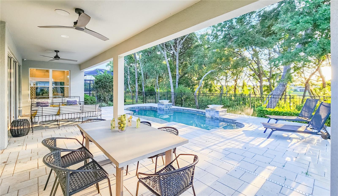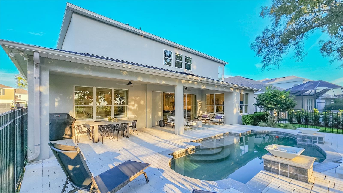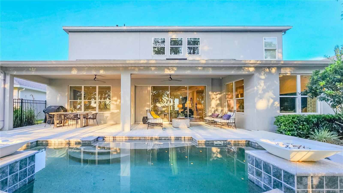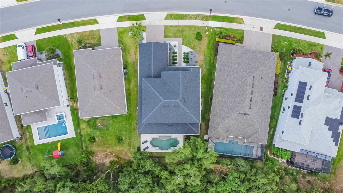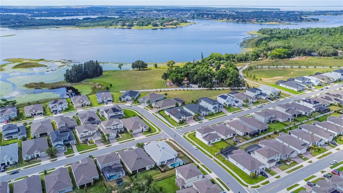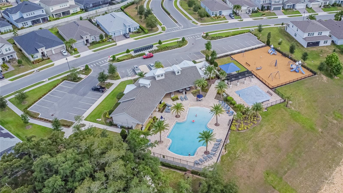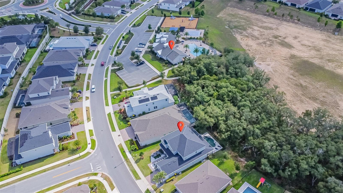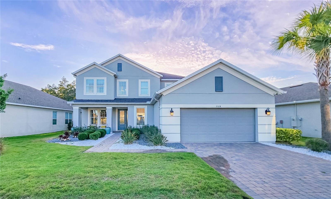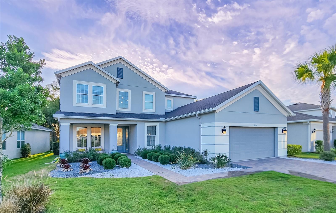$1,199,900 - 3324 Buoy Circle, WINTER GARDEN
- 5
- Bedrooms
- 5
- Baths
- 3,835
- SQ. Feet
- 0.16
- Acres
This is your dream house! DO NOT miss out on this the opportunity to own this STUNNING and FULLY FURNISHED former MODEL HOME located in the premier GATED community of Lakeview Preserve in WINTER GARDEN. This gorgeous single-family home has plenty of space and many upgrades, with a contemporary open floor concept, 5 bedrooms, 4.5 bathrooms, private POOL, gourmet kitchen with stainless steel appliances, beautiful quartz counter tops, off-white cabinets and a massive island. Large windows provide plenty of natural light along with sliding glass doors that lead to the covered terrace, pool and conservation view. The owner's suite is a private retreat downstairs, it includes a large spa-style bathroom with separate vanities, soaking tub, enclosed shower, a private commode and a massive walk-in closet. On the second floor you can find four secondary bedrooms centered around a large game room. Two bedrooms feature their own private bathrooms and walk-in closets. The remaining two bedrooms share a bathroom with 2 sinks for easy sharing. Prime location, minutes from shoppings, restaurants, Disney, and more. Enjoy a variety of amenities and with many options for for outdoor recreation.
Essential Information
-
- MLS® #:
- O6210353
-
- Price:
- $1,199,900
-
- Bedrooms:
- 5
-
- Bathrooms:
- 5.00
-
- Full Baths:
- 4
-
- Half Baths:
- 1
-
- Square Footage:
- 3,835
-
- Acres:
- 0.16
-
- Year Built:
- 2021
-
- Type:
- Residential
-
- Sub-Type:
- Single Family Residence
-
- Style:
- Traditional
-
- Status:
- Active
Community Information
-
- Address:
- 3324 Buoy Circle
-
- Area:
- Winter Garden/Oakland
-
- Subdivision:
- LAKEVIEW PRESERVE
-
- City:
- WINTER GARDEN
-
- County:
- Lake
-
- State:
- FL
-
- Zip Code:
- 34787
Amenities
-
- Parking:
- Driveway, Garage Door Opener
-
- # of Garages:
- 2
-
- View:
- Trees/Woods
-
- Has Pool:
- Yes
Interior
-
- Interior Features:
- Ceiling Fans(s), Crown Molding, High Ceilings, Open Floorplan, Primary Bedroom Main Floor, Tray Ceiling(s), Walk-In Closet(s)
-
- Appliances:
- Built-In Oven, Convection Oven, Cooktop, Dishwasher, Disposal, Dryer, Electric Water Heater, Exhaust Fan, Microwave, Washer
-
- Heating:
- Central
-
- Cooling:
- Central Air
Exterior
-
- Exterior Features:
- Irrigation System, Rain Gutters, Sidewalk, Sliding Doors
-
- Lot Description:
- Conservation Area, Sidewalk
-
- Roof:
- Shingle
-
- Foundation:
- Slab
Additional Information
-
- Days on Market:
- 140
Listing Details
- Listing Office:
- The Florida Lounge Realty Llc
