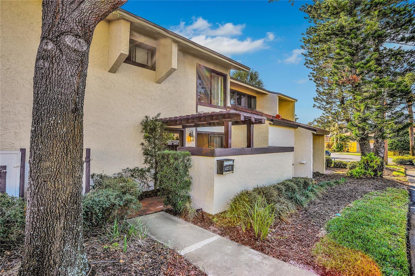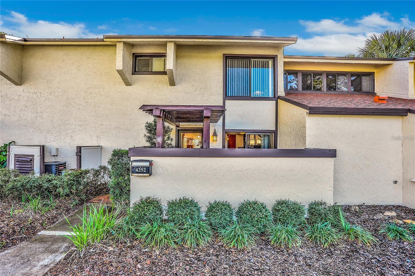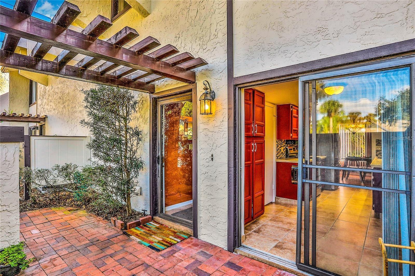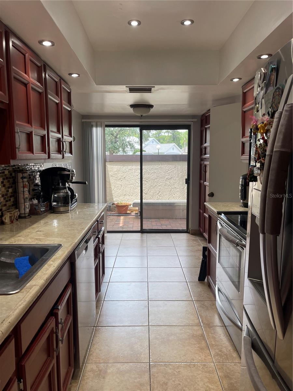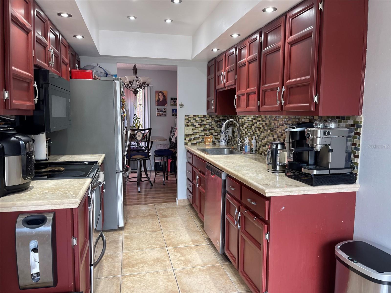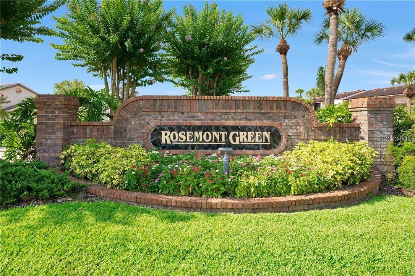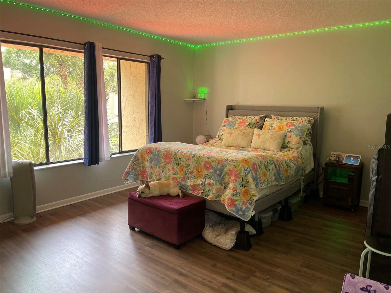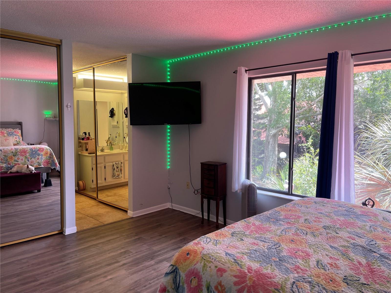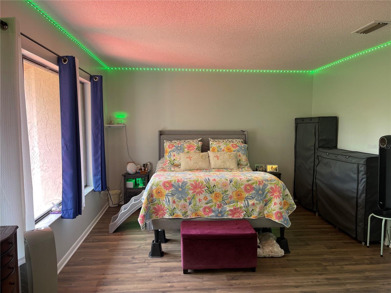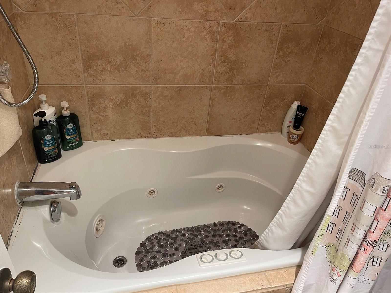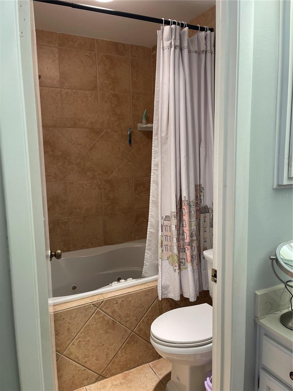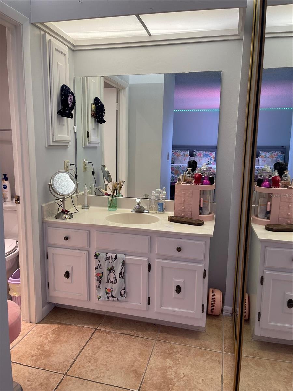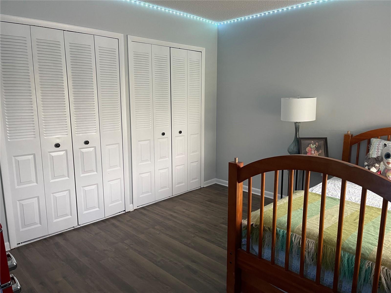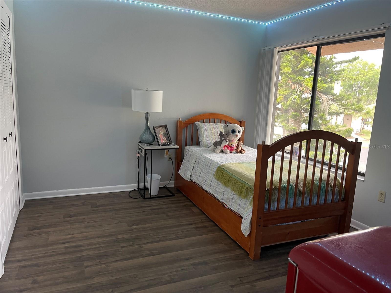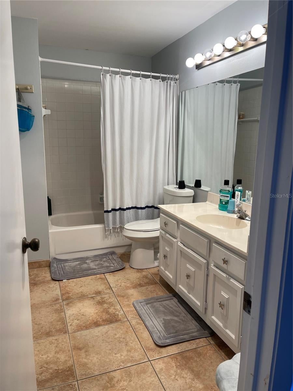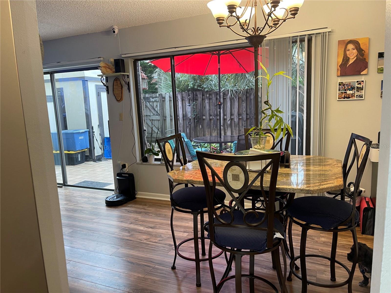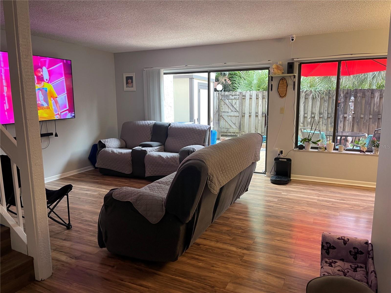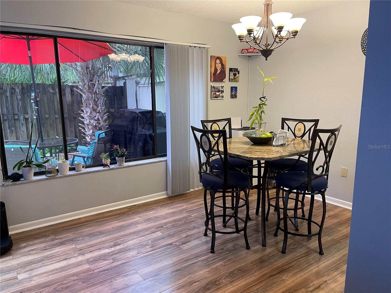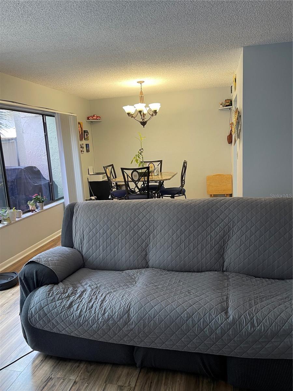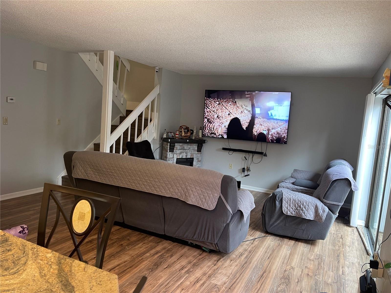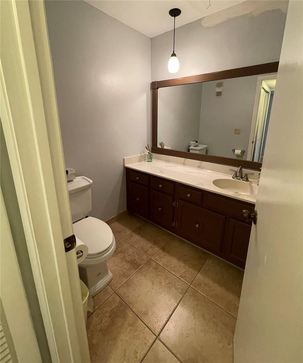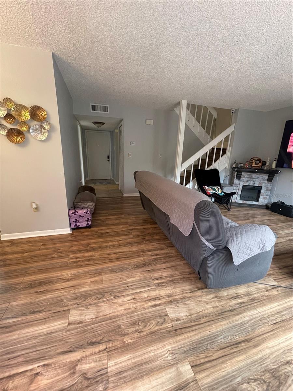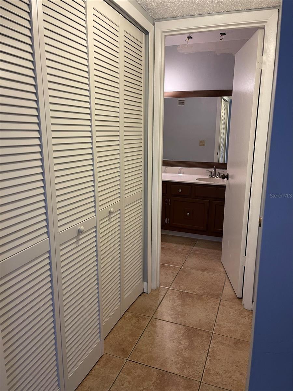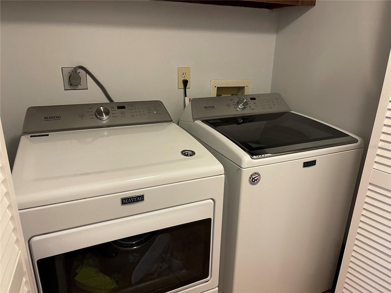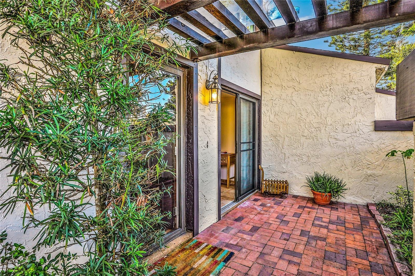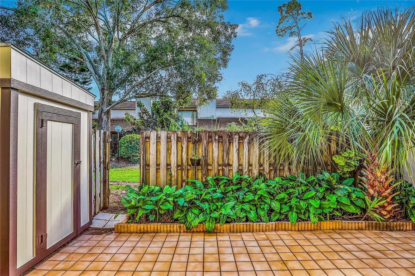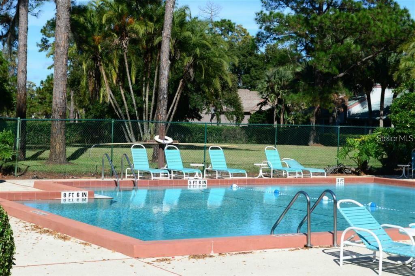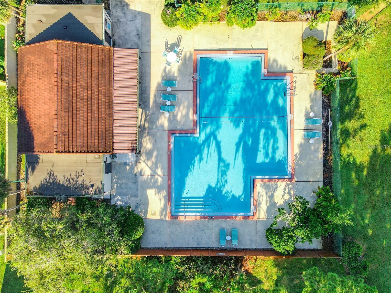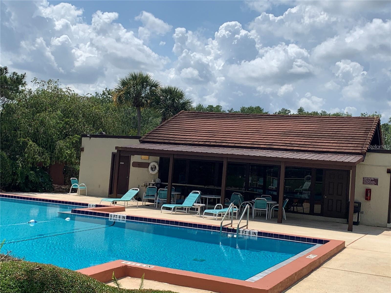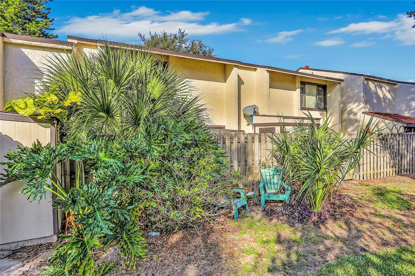$1,800 - 4252 Player Circle 125, ORLANDO
- 2
- Bedrooms
- 3
- Baths
- 1,273
- SQ. Feet
- 0.02
- Acres
AVAILABLE NOW! 2-STORY TOWNHOUSE WITH 2 LARGE BEDROOM SUITES AND 2.5 BATHS IN GOLF COMMUNITY WITH POOL AND CLUBHOUSE! Come home to a charming courtyard with paved brick flooring and a pergola overhead. This townhouse features new beautiful luxury vinyl plank flooring throughout! No carpet, ceiling fans and blinds throughout. Living room has sliding glass doors that lead out to 25'x15' fenced open air patio with utility shed. Kitchen has a closet pantry. Plus additional large cabinets for more pantry or storage! Eating space in kitchen also has sliding glass doors that lead out to fenced patio. Inside utilities and storage closet with washer & Dryer. Nice size 1/2 bath downstairs. Both bedroom suites are upstairs split plan each with their own private baths. Conveniently located just NW of downtown Orlando, minutes to I-4 and the 408.Within the community there is a community pool and clubhouse, and just steps to the Lake Orlando Golf Club. A public course. Pet Pick-up stations throughout complex. There is a walking trail 3.5 miles around the lake and golf course. Just minutes to shopping, restaurants and the attractions.
Essential Information
-
- MLS® #:
- O6207440
-
- Price:
- $1,800
-
- Bedrooms:
- 2
-
- Bathrooms:
- 3.00
-
- Full Baths:
- 2
-
- Half Baths:
- 1
-
- Square Footage:
- 1,273
-
- Acres:
- 0.02
-
- Year Built:
- 1977
-
- Type:
- Residential Lease
-
- Sub-Type:
- Townhouse
-
- Status:
- Pending
Community Information
-
- Address:
- 4252 Player Circle 125
-
- Area:
- Orlando/Pine Hills
-
- Subdivision:
- TOWNHOUSES ROSEMONT GREEN
-
- City:
- ORLANDO
-
- County:
- Orange
-
- State:
- FL
-
- Zip Code:
- 32808
Amenities
-
- Amenities:
- Clubhouse, Pool
Interior
-
- Interior Features:
- Cathedral Ceiling(s), Ceiling Fans(s), Eat-in Kitchen, High Ceilings, Living Room/Dining Room Combo, Open Floorplan, PrimaryBedroom Upstairs, Solid Wood Cabinets, Split Bedroom, Vaulted Ceiling(s)
-
- Appliances:
- Cooktop, Dishwasher, Disposal, Dryer, Electric Water Heater, Microwave, Range, Refrigerator, Washer
-
- Heating:
- Central, Electric
-
- Cooling:
- Central Air
School Information
-
- Elementary:
- Rosemont Elem
-
- Middle:
- College Park Middle
-
- High:
- Edgewater High
Additional Information
-
- Days on Market:
- 139
Listing Details
- Listing Office:
- Florida Global Properties Llc
