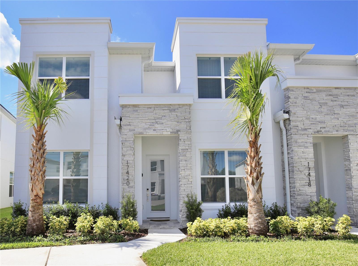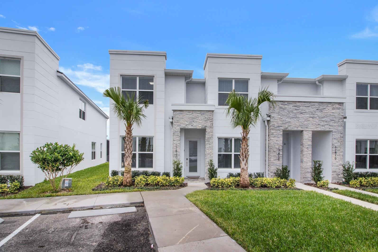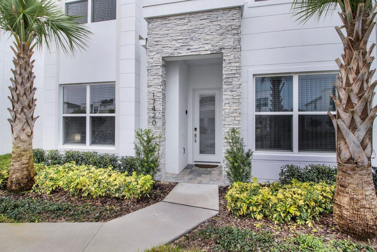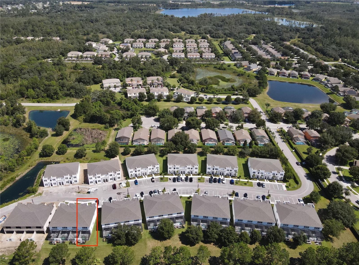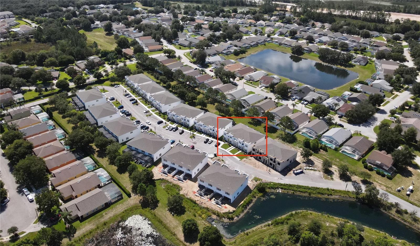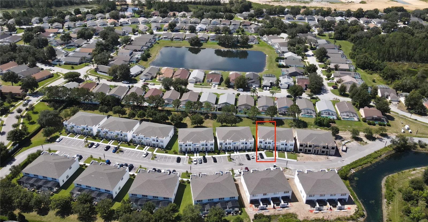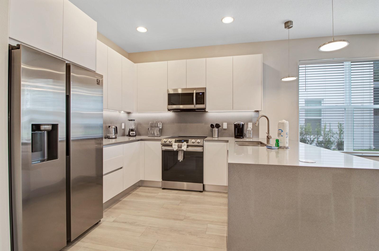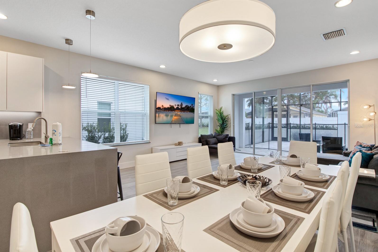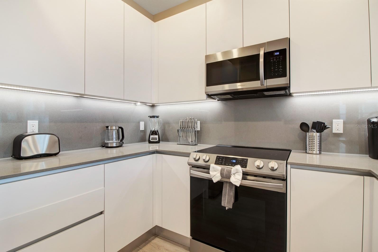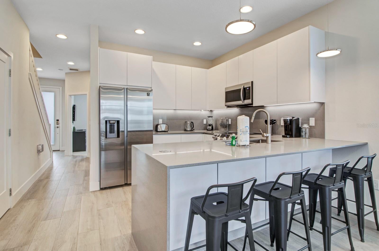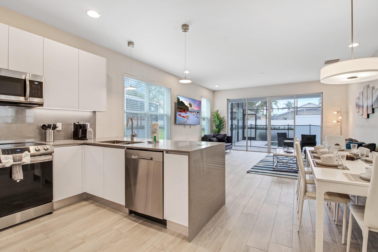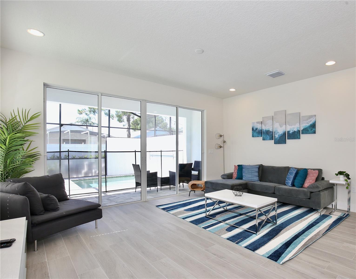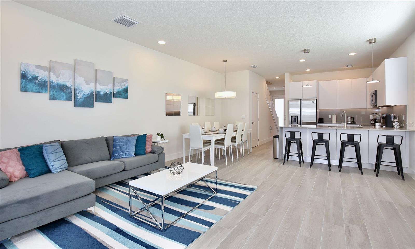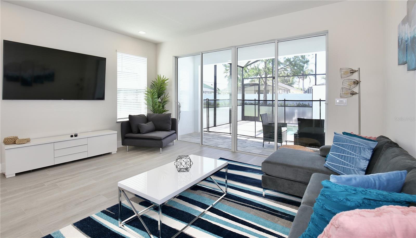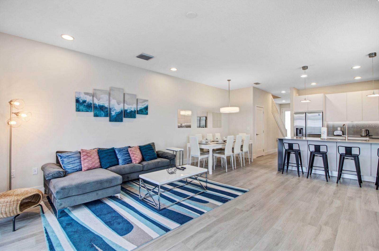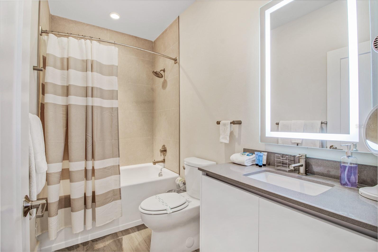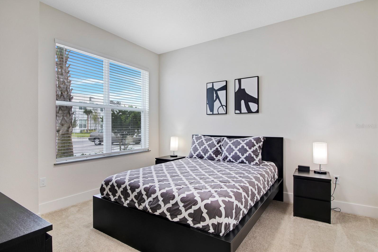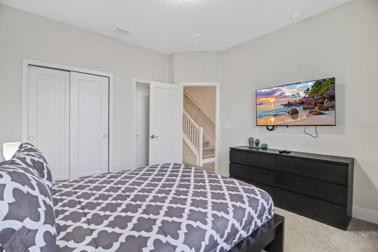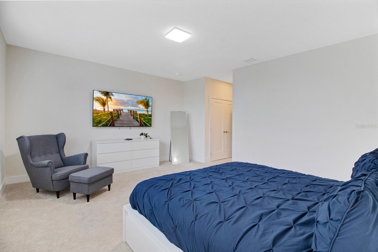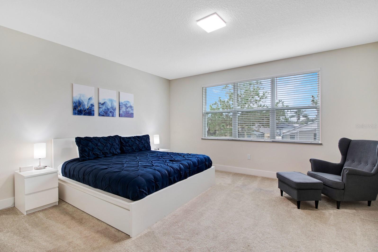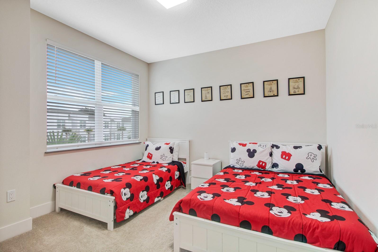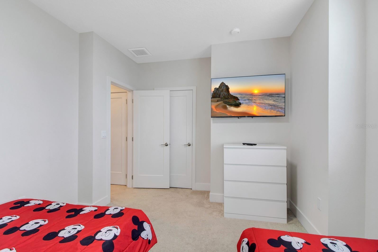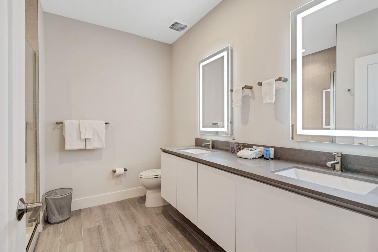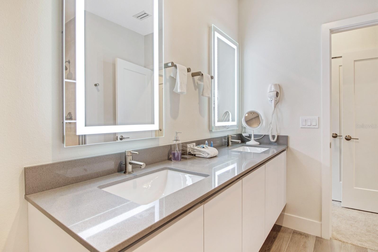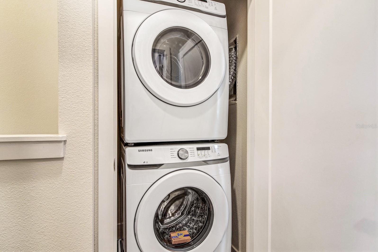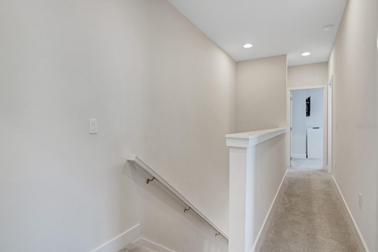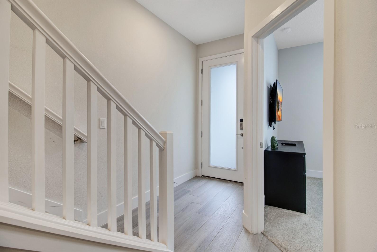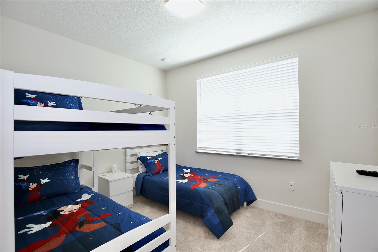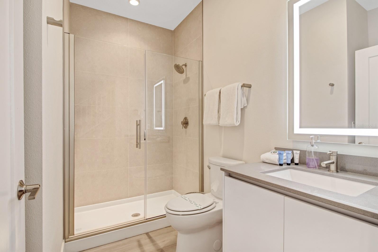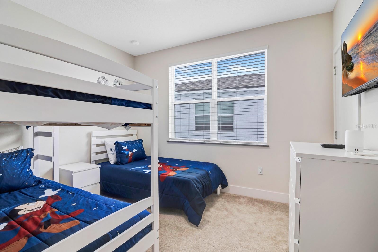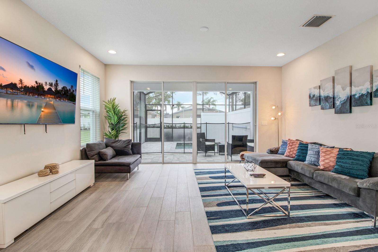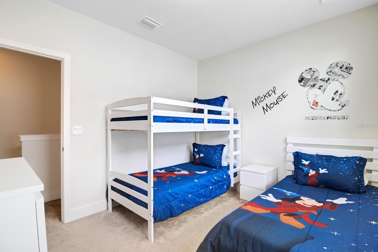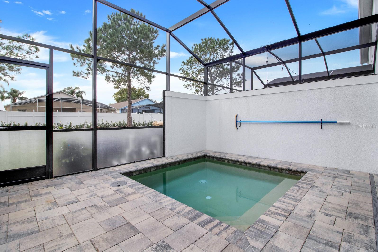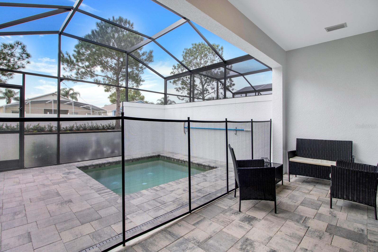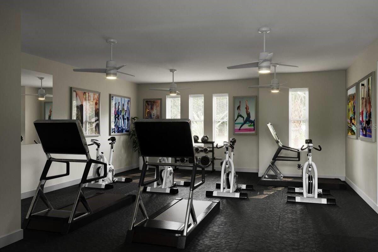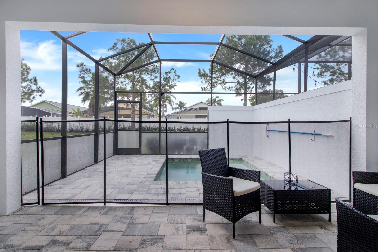$414,500 - 17420 Hidden Forest Drive, CLERMONT
- 4
- Bedrooms
- 3
- Baths
- 1,883
- SQ. Feet
- 0.03
- Acres
PRICED TO SELL. FULL FURNISHED. ZONED FOR SHORT TERM RENTAL. Turn Key fully furnished HIDDEN FOREST TOWNHOME incredible opportunity for Investors to continue operating as AIRBNB, a Second Home or your Dream Primary Residence. Built in 2021, fully furnished and equipped property. This spacious two-level townhome, functional layout features a downstairs bedroom, complete with a full bath. The open spacious living room is perfect for relaxation and entertainment, with sliding glass doors providing access to the screened lanai and pool area. Pool area ensures privacy and creates a serene oasis for enjoyment. Located less than 10 miles from Walt Disney World, proximity to enjoy all the magic and attractions. You have access to two clubhouses in the first two phases with a pool, hot-tub, gym, game room and playground. The Eco-Club with a fitness center, game room, sunbathing area, covered outdoor seating, a hot tub and a Resort Style Pool. Incredible opportunity to Buy a professionally decorated, fully furnished and equipped townhome with over $35,000 worth of furniture and decorations. Tremendous value in a growing community. Schedule your showing today and make this modern dream vacation home your Own.
Essential Information
-
- MLS® #:
- O6118463
-
- Price:
- $414,500
-
- Bedrooms:
- 4
-
- Bathrooms:
- 3.00
-
- Full Baths:
- 3
-
- Square Footage:
- 1,883
-
- Acres:
- 0.03
-
- Year Built:
- 2021
-
- Type:
- Residential
-
- Sub-Type:
- Townhouse
-
- Status:
- Pending
Community Information
-
- Address:
- 17420 Hidden Forest Drive
-
- Area:
- Clermont
-
- Subdivision:
- HIDDEN FOREST AT SILVER CREEK
-
- City:
- CLERMONT
-
- County:
- Lake
-
- State:
- FL
-
- Zip Code:
- 34714
Amenities
-
- Amenities:
- Cable TV, Clubhouse, Fitness Center, Playground, Pool, Recreation Facilities, Spa/Hot Tub
-
- View:
- Garden, Pool, Trees/Woods
-
- Has Pool:
- Yes
Interior
-
- Interior Features:
- Built-in Features, High Ceilings, PrimaryBedroom Upstairs, Open Floorplan, Stone Counters, Walk-In Closet(s), Window Treatments
-
- Appliances:
- Built-In Oven, Convection Oven, Cooktop, Dishwasher, Disposal, Dryer, Electric Water Heater, Exhaust Fan, Microwave, Range, Refrigerator, Washer
-
- Heating:
- Central, Electric
-
- Cooling:
- Central Air, Attic Fan
Exterior
-
- Exterior Features:
- Garden, Lighting, Rain Gutters, Sidewalk, Sliding Doors
-
- Roof:
- Metal
-
- Foundation:
- Block, Slab
Additional Information
-
- Days on Market:
- 821
-
- Zoning:
- PUD
Listing Details
- Listing Office:
- Venosa Realty Llc
