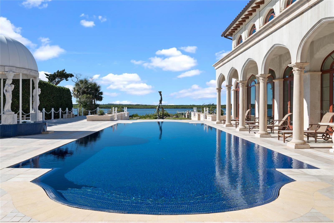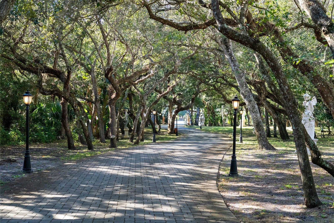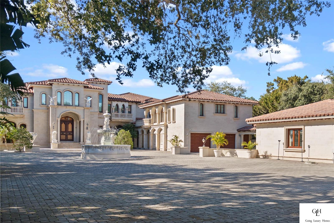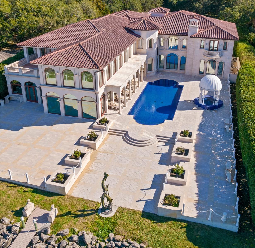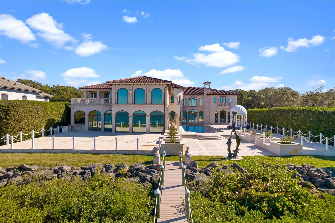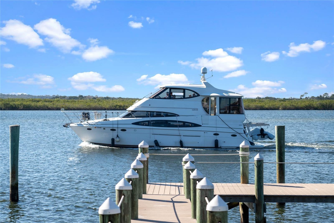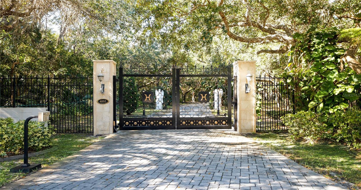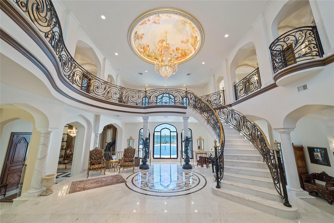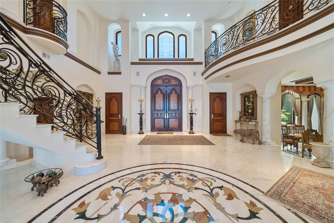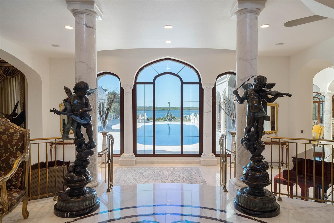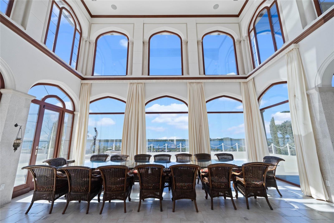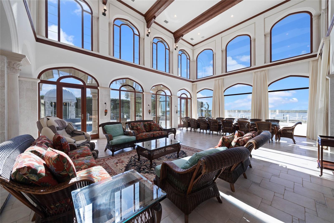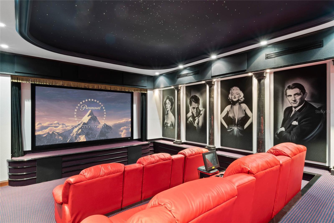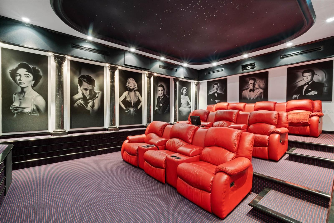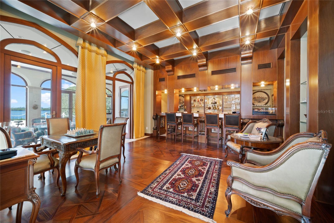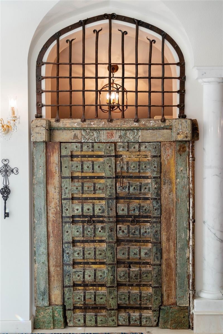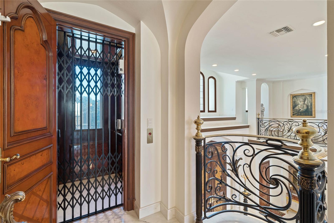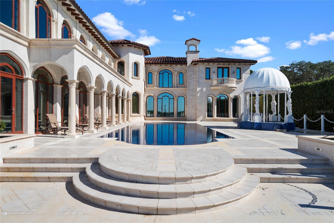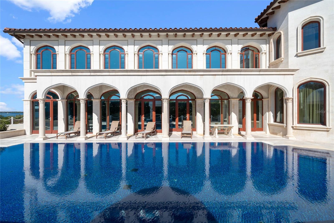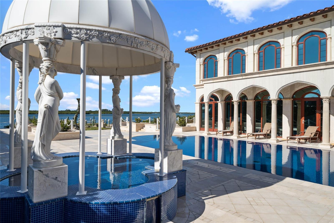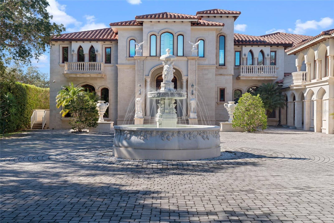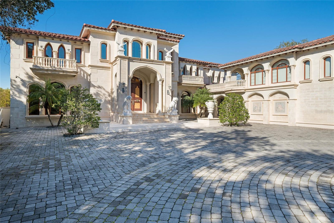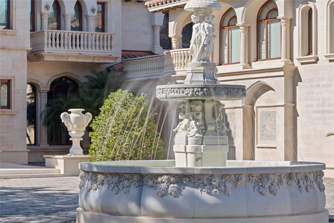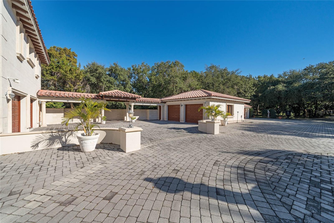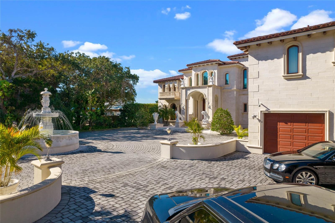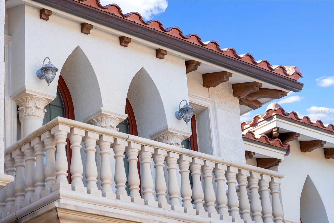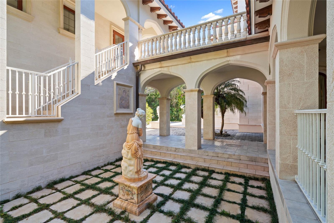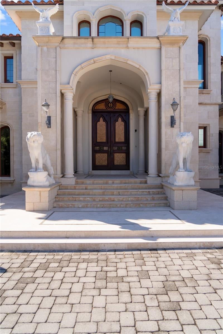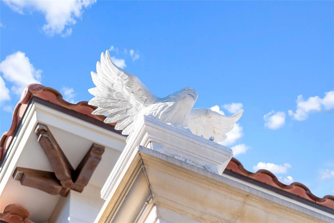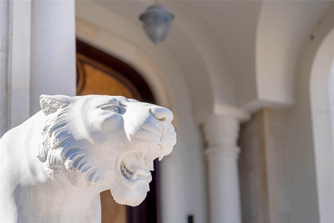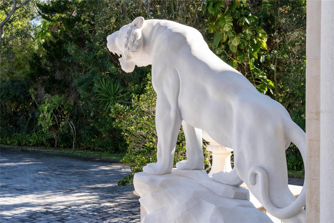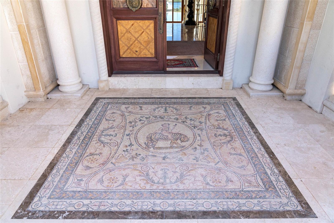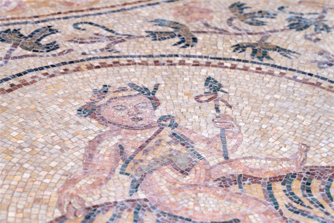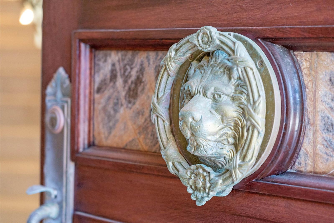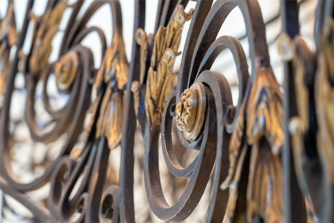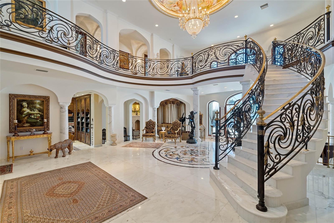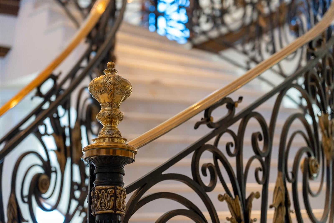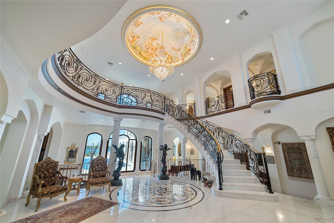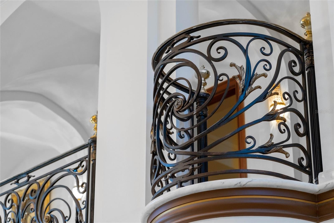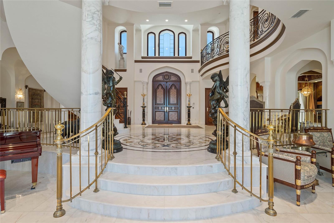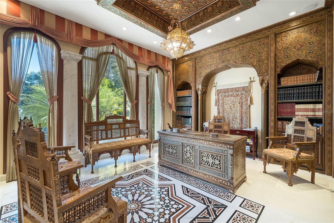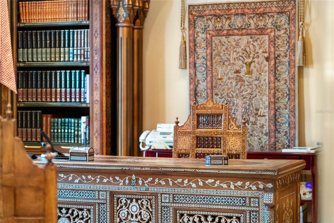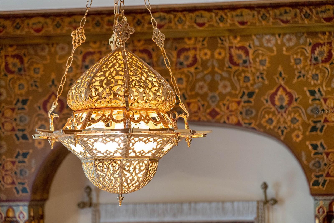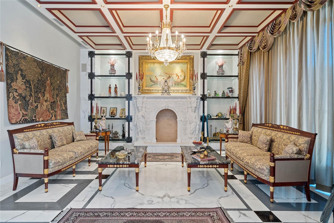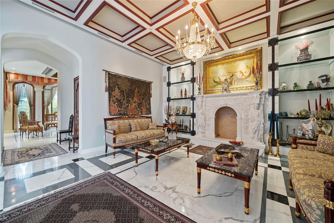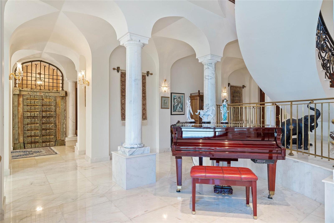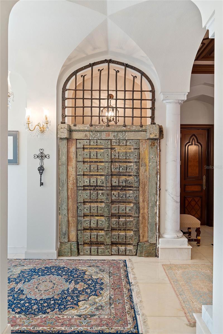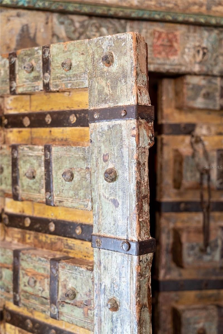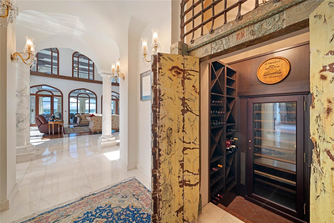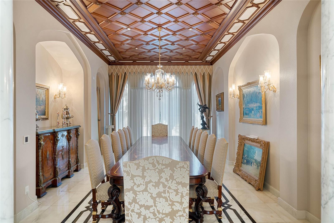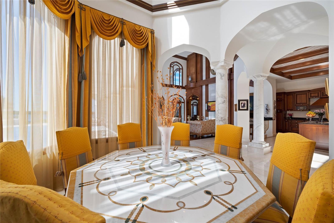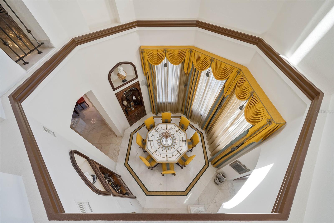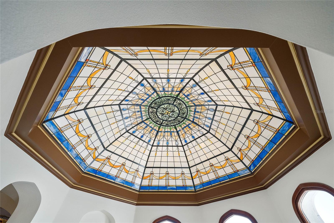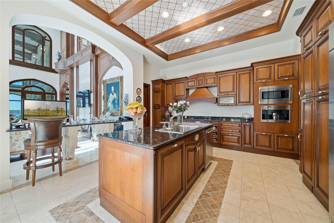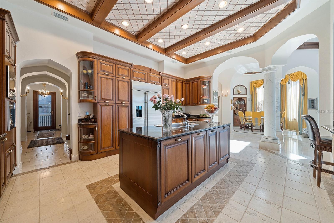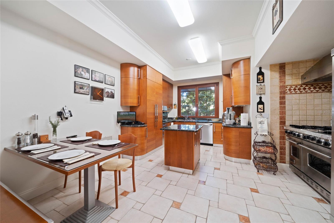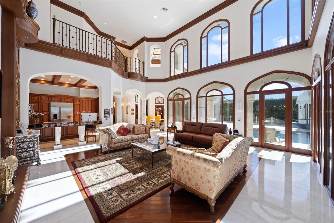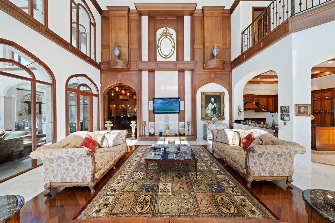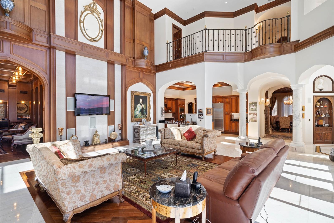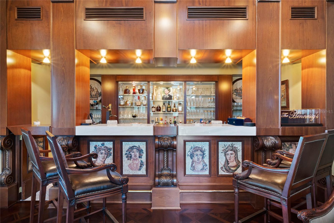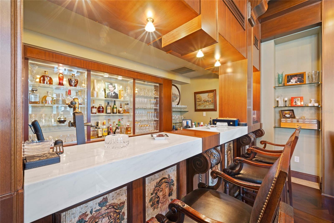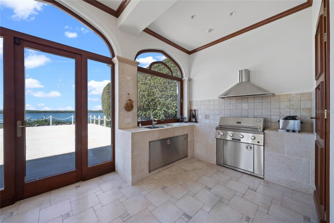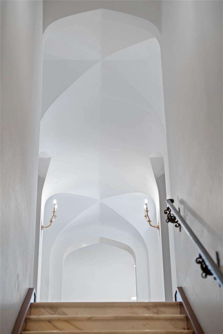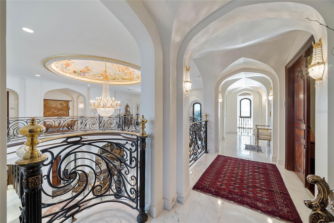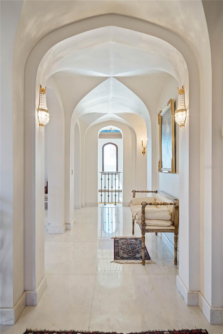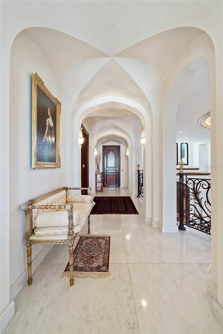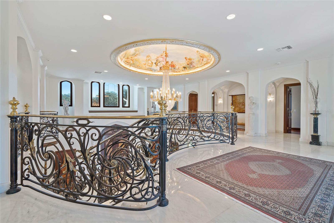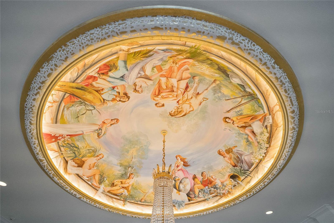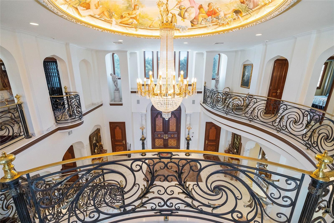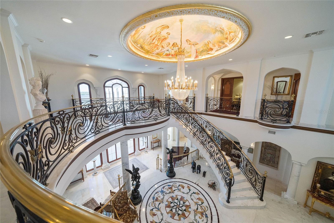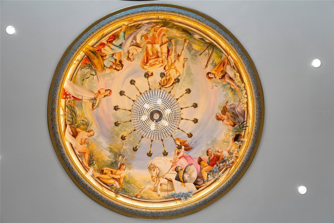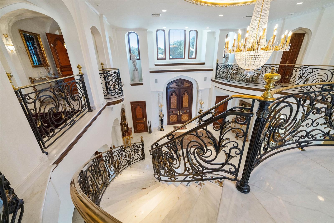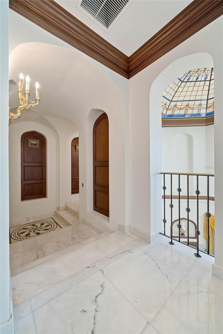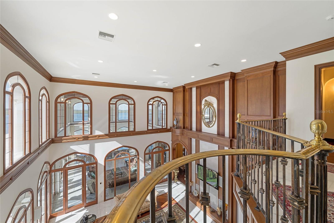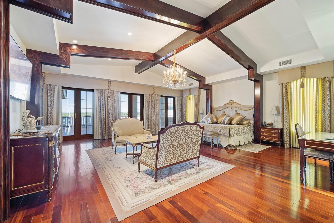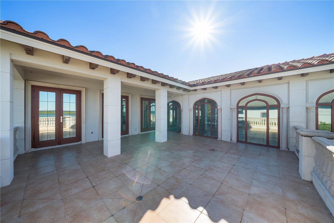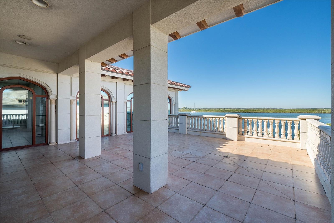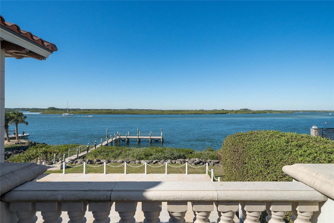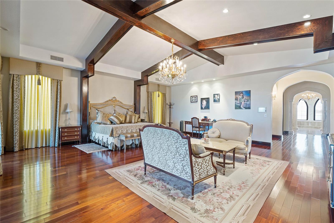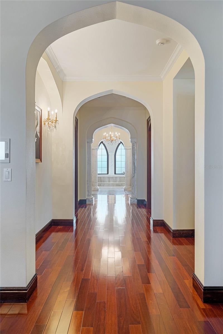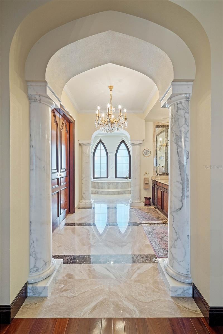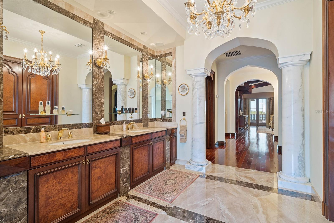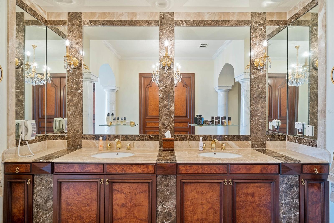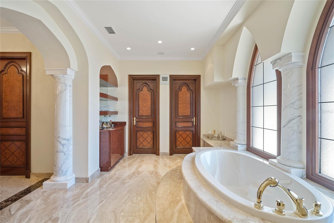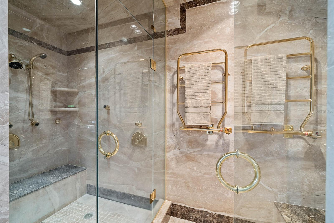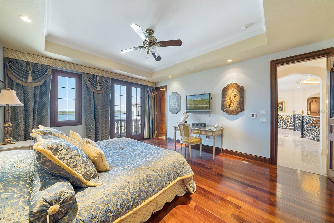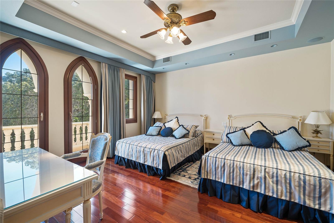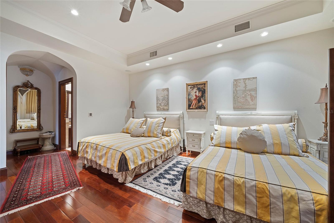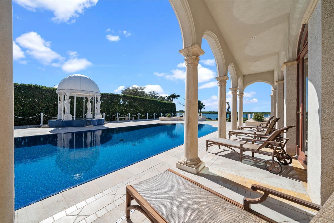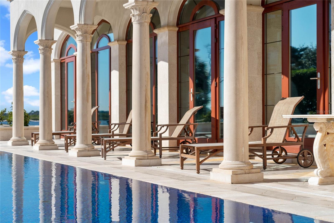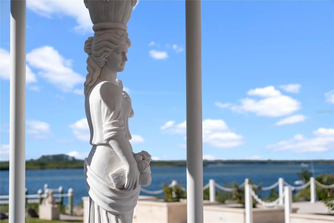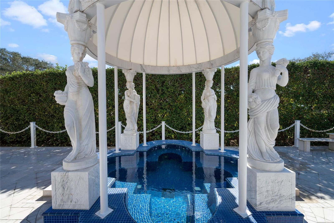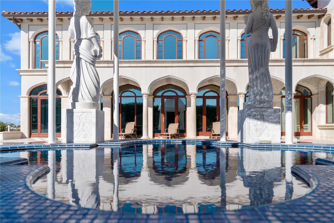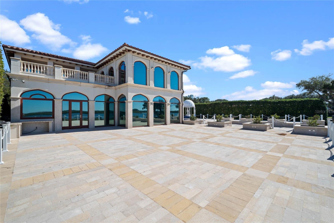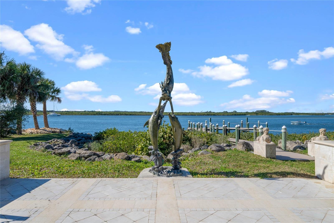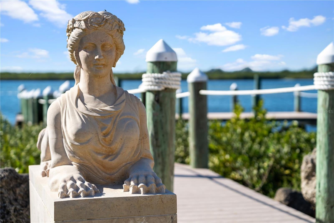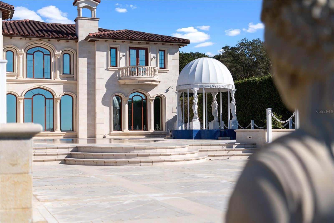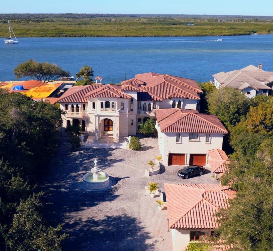$12,900,000 - 4852 South Peninsula Drive, PONCE INLET
- 6
- Bedrooms
- 9
- Baths
- 12,126
- SQ. Feet
- 2.8
- Acres
A Masterpiece of Unparalleled Elegance on the Intracoastal A rare opportunity to own an architectural triumph—this 12,000-square-foot gated estate is the epitome of European craftsmanship, set on three private acres with 130 feet of direct Intracoastal waterfront. Designed over five years at a cost exceeding $11 million, this palatial masterpiece would require nearly $20 million to replicate today. A grand stone-paved drive, flanked by imported sculptures, leads to a majestic motor court centered by a custom marble fountain. The travertine-clad exterior, French mahogany windows, and handcrafted mahogany doors with African wood inlays and 24-karat gold fixtures set the tone for the opulence within. Step into the stunning foyer, where a dome ceiling imported from Italy and painted by Poli Verona crowns a grand staircase by Luis Beltran. The home is adorned with solid Carrara marble columns, open book marble flooring, and an entryway inlaid with a now-extinct marble—a true collector’s rarity. Crystal chandeliers from Milan illuminate each space, complementing the meticulously curated ceiling and floor designs. Designed for grand-scale entertaining, the home boasts a great room with soaring 24-foot ceilings, a lavish bar with intricate mosaic tile artwork, and a private movie theater featuring a Rolls-Royce-inspired Starlite ceiling and hand-painted Hollywood portraits. The expansive atrium, lined with panoramic water views, seamlessly blends indoor and outdoor living. The main kitchen showcases Italian walnut cabinetry by Aster Cucine, while a separate chef’s kitchen with commercial-grade appliances ensures seamless catering via the butler’s pantry. The primary suite is an oasis of grandeur, featuring rosewood flooring and ceiling beams, a private balcony, a sitting room, office/gym, and two opulent walk-in closets. The spa-like master bath boasts dual private water closets with bidets, a steam shower, and heated towel bars. Each guest suite offers a private balcony and en suite bath, providing five-star accommodations. Outdoors, the estate continues to impress with a 20’ x 60’ floating-edge pool and spa, framed by a custom-designed marble pergola. The veranda and sprawling outdoor entertaining spaces offer breathtaking water views, perfect for hosting unforgettable gatherings. A well-appointed guesthouse with a kitchen, living area, and two en suite bedrooms ensures privacy for visitors. A residence of this caliber is not merely a home—it is an unparalleled statement of prestige, craftsmanship, and timeless luxury.
Essential Information
-
- MLS® #:
- O6100517
-
- Price:
- $12,900,000
-
- Bedrooms:
- 6
-
- Bathrooms:
- 9.00
-
- Full Baths:
- 8
-
- Half Baths:
- 1
-
- Square Footage:
- 12,126
-
- Acres:
- 2.80
-
- Year Built:
- 2004
-
- Type:
- Residential
-
- Sub-Type:
- Single Family Residence
-
- Style:
- Mediterranean
-
- Status:
- Active
Community Information
-
- Address:
- 4852 South Peninsula Drive
-
- Area:
- Port Orange/Ponce Inlet/Daytona Beach
-
- Subdivision:
- INLET HAVEN
-
- City:
- PONCE INLET
-
- County:
- Volusia
-
- State:
- FL
-
- Zip Code:
- 32127
Amenities
-
- # of Garages:
- 4
-
- View:
- Pool, Trees/Woods, Water
-
- Is Waterfront:
- Yes
-
- Waterfront:
- Intracoastal Waterway
-
- Has Pool:
- Yes
Interior
-
- Interior Features:
- Built-in Features, Cathedral Ceiling(s), Ceiling Fans(s), Coffered Ceiling(s), Crown Molding, Elevator, High Ceilings, Open Floorplan, Solid Surface Counters, Solid Wood Cabinets, Stone Counters, Vaulted Ceiling(s), Walk-In Closet(s), Wet Bar, Window Treatments
-
- Appliances:
- Bar Fridge, Built-In Oven, Cooktop, Dishwasher, Disposal, Exhaust Fan, Indoor Grill, Microwave, Range, Range Hood, Refrigerator, Wine Refrigerator
-
- Heating:
- Central, Electric
-
- Cooling:
- Central Air
-
- Fireplace:
- Yes
-
- Fireplaces:
- Other
-
- # of Stories:
- 2
Exterior
-
- Exterior Features:
- Balcony, French Doors, Lighting
-
- Lot Description:
- Near Marina, Oversized Lot
-
- Roof:
- Concrete
-
- Foundation:
- Slab
Additional Information
-
- Days on Market:
- 760
-
- Zoning:
- 2
Listing Details
- Listing Office:
- Premier Sothebys Int'l Realty
