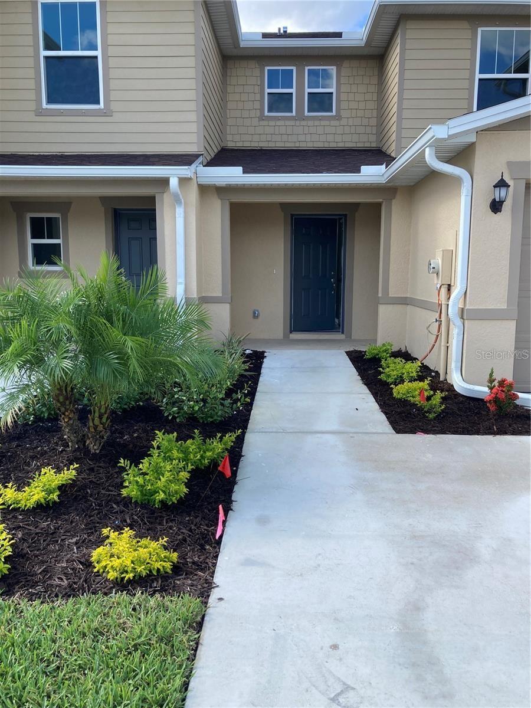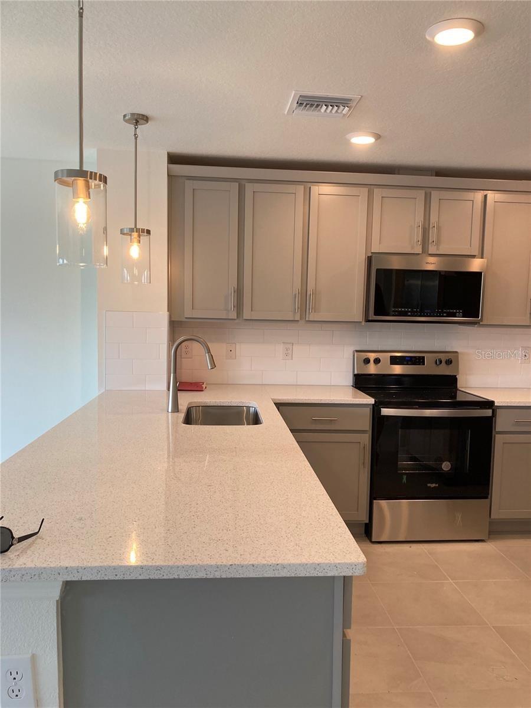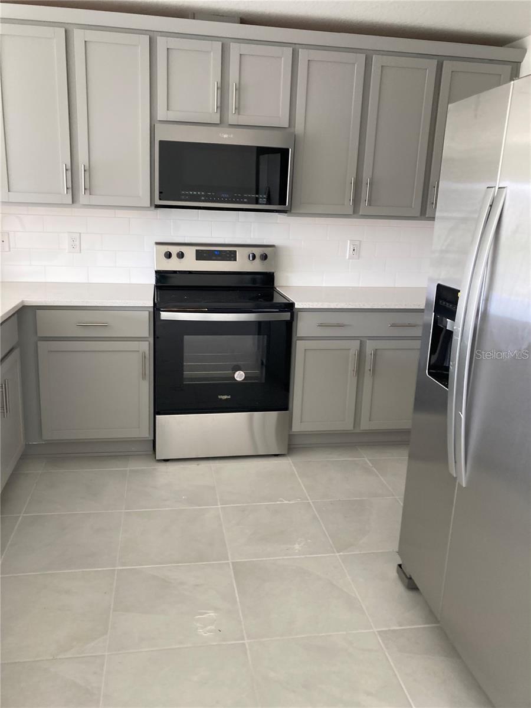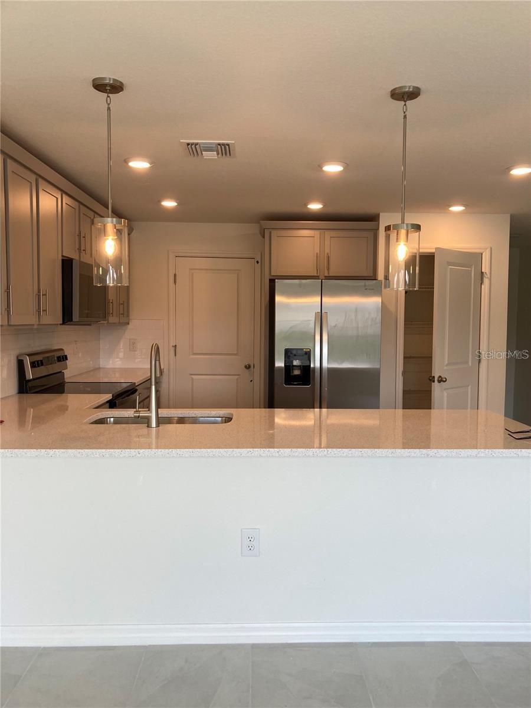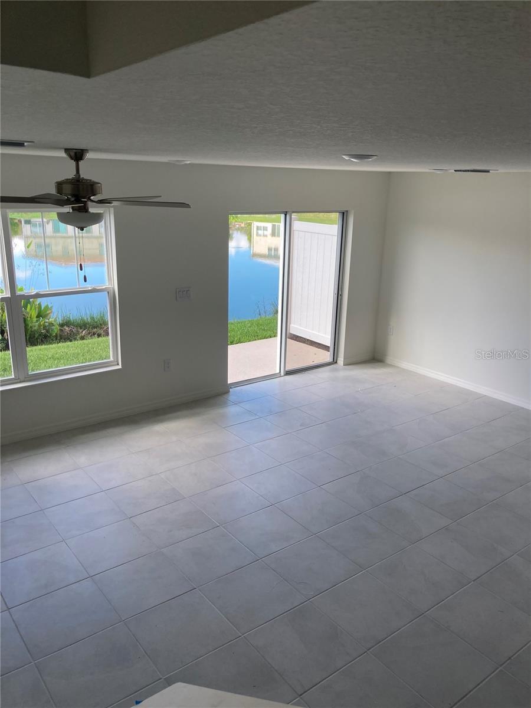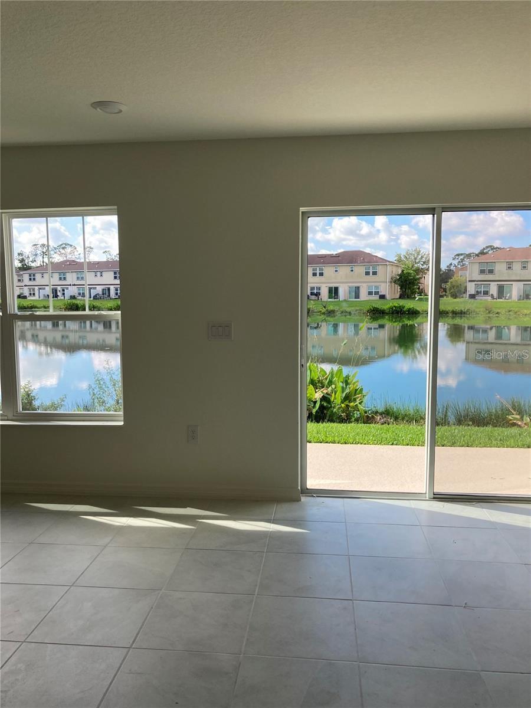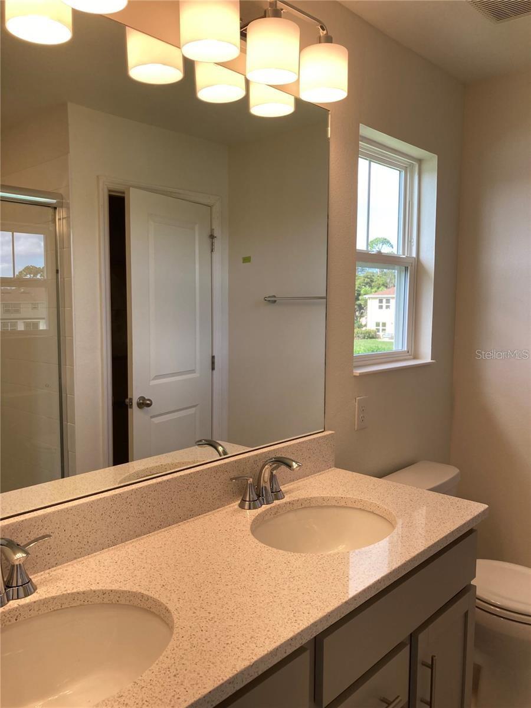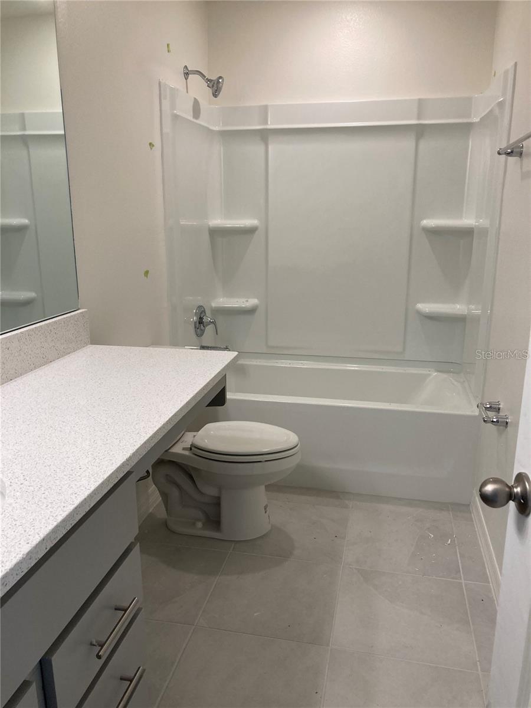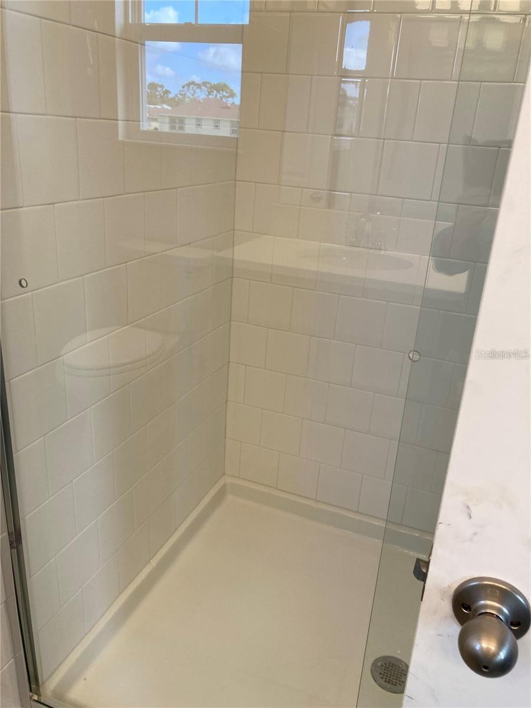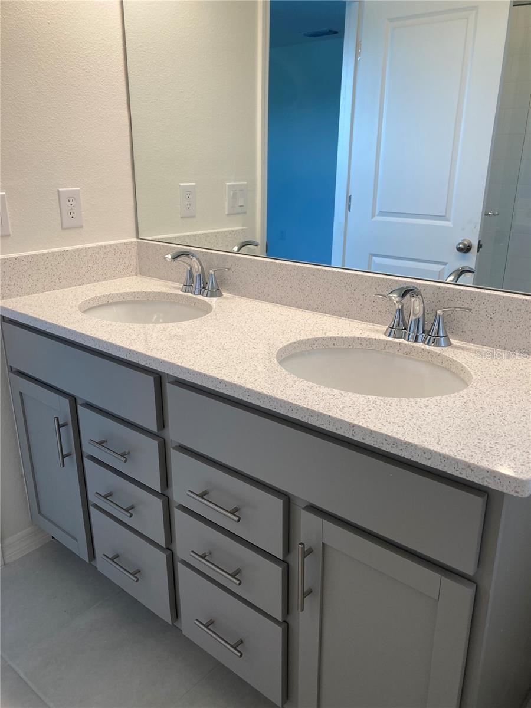$1,775 - 15001 Caspian Tern Ct 103, NORTH FORT MYERS
- 2
- Bedrooms
- 3
- Baths
- 1,286
- SQ. Feet
- 0.05
- Acres
Great price for this brand new beautiful water-front townhouse! Two bedrooms, 2,5 bathrooms and 1 car garage in Bayshore Commons community. This specious, sunny and bright two story property has Open Floor plan and it is located on the cue-de-sac street. Large kitchen is equipped with granite counter tops, pendants lights, stainless still appliances and walk in pantry. First floor has ceramic tile floor and second floor has carpets. For convenience there is half bathroom on the first floor. The second floor has two bedrooms suits equipped with one shower and tub. For convenience washer and dryer is located on the second floor. One car garage with a private entry to the unit offers wide front driveway that will comfortably fit two more cars if is needed. Bayshore Commons offers: a heated pool and cabana. The community is conveniently located just few minutes away from I75 (Exit 143) and US41. GREAT LOCATION: close by Fort Mayers beach, Sanibel Island and a Downtown Fort Myers is a short drive! Easy commute to everywhere. Please allow 14 days for processing aplication approval. NO PETS PLEASE! First, last rental fee and deposit is required to move in. Water is included in rent. Don't missed this attractive townhome before it's of the market! This could be your Dream Home!
Essential Information
-
- MLS® #:
- N6133825
-
- Price:
- $1,775
-
- Bedrooms:
- 2
-
- Bathrooms:
- 3.00
-
- Full Baths:
- 2
-
- Half Baths:
- 1
-
- Square Footage:
- 1,286
-
- Acres:
- 0.05
-
- Year Built:
- 2023
-
- Type:
- Residential Lease
-
- Sub-Type:
- Townhouse
-
- Status:
- Active
Community Information
-
- Address:
- 15001 Caspian Tern Ct 103
-
- Area:
- North Fort Myers
-
- Subdivision:
- BAYSHORE COMMONS
-
- City:
- NORTH FORT MYERS
-
- County:
- Lee
-
- State:
- FL
-
- Zip Code:
- 33917
Amenities
-
- Amenities:
- Clubhouse, Gated, Lobby Key Required, Maintenance, Pool, Security, Vehicle Restrictions
-
- Parking:
- Garage Door Opener, Ground Level
-
- # of Garages:
- 1
Interior
-
- Interior Features:
- Ceiling Fans(s), Crown Molding, Eat-in Kitchen, Kitchen/Family Room Combo, Living Room/Dining Room Combo, Open Floorplan, PrimaryBedroom Upstairs, Solid Wood Cabinets, Split Bedroom, Stone Counters, Thermostat, Walk-In Closet(s)
-
- Appliances:
- Cooktop, Dishwasher, Disposal, Dryer, Electric Water Heater, Exhaust Fan, Ice Maker, Microwave, Range, Range Hood, Refrigerator, Washer
-
- Heating:
- Central
-
- Cooling:
- Central Air
School Information
-
- Elementary:
- Bayshore Elementary
-
- Middle:
- Oak Hammock Middle School
-
- High:
- Dunbar High School
Additional Information
-
- Days on Market:
- 109
Listing Details
- Listing Office:
- Exit King Realty
