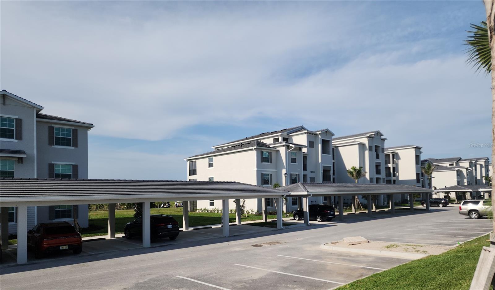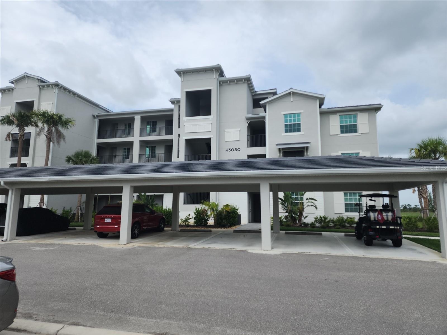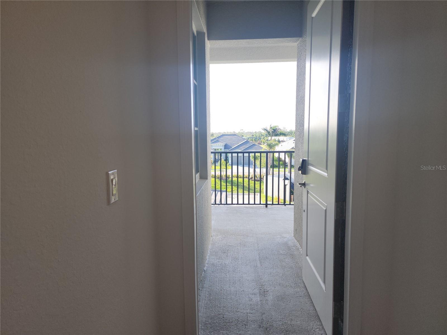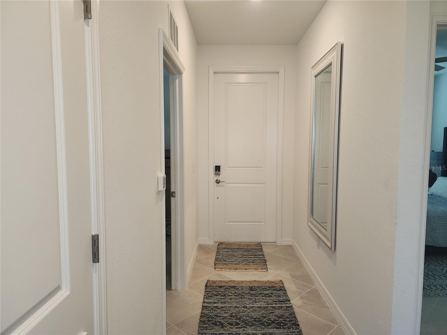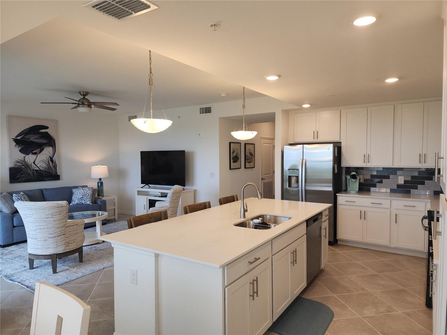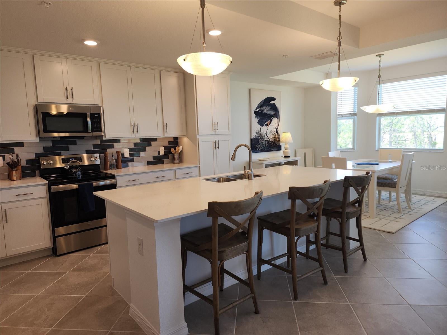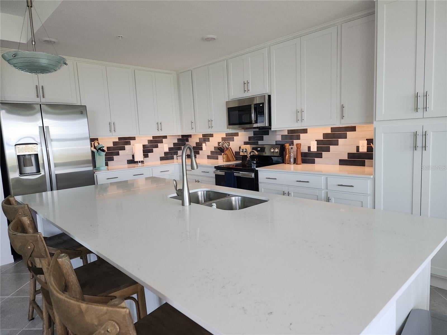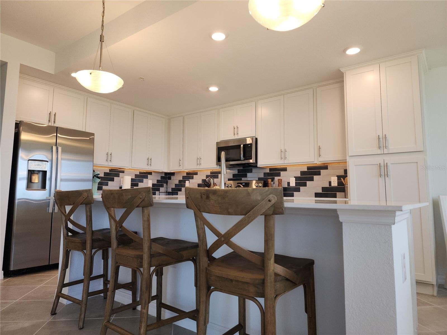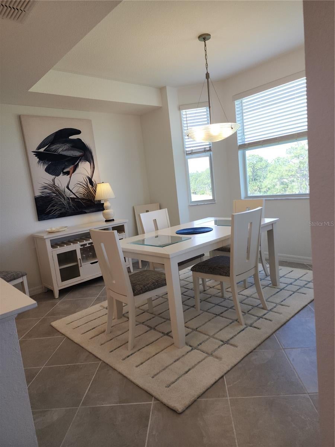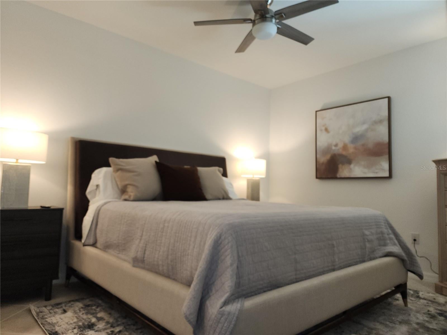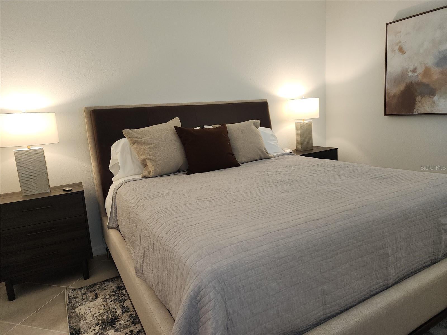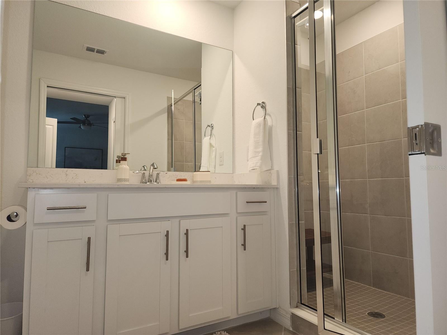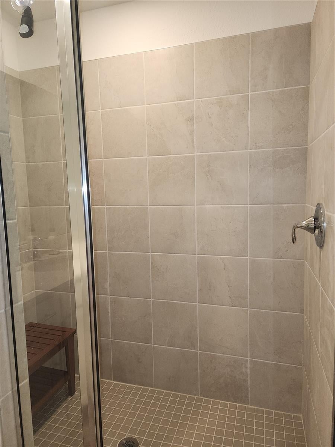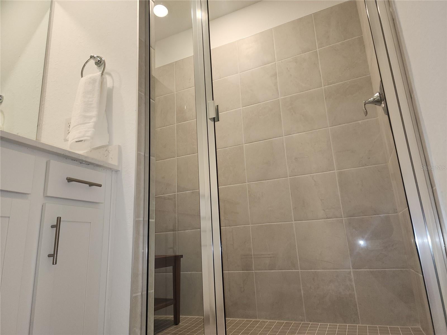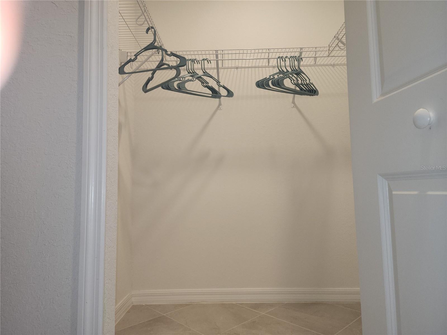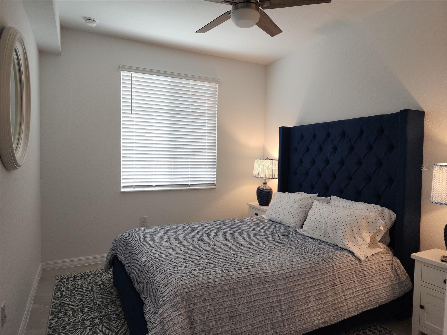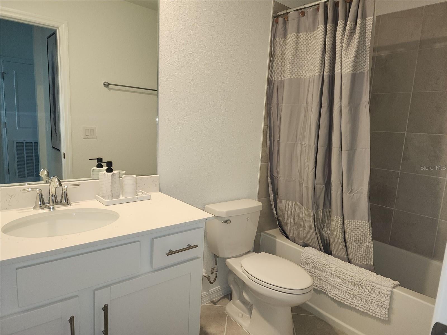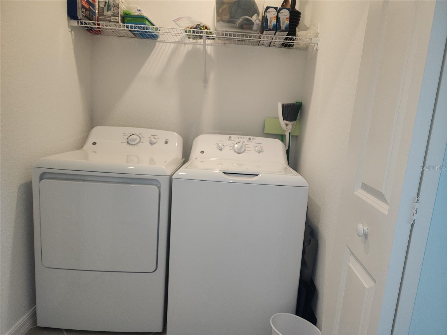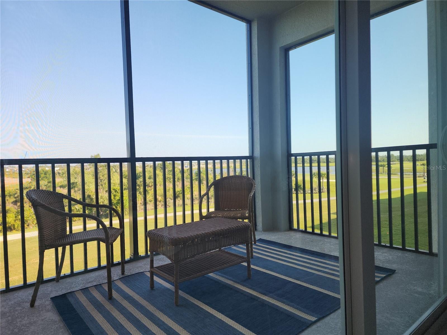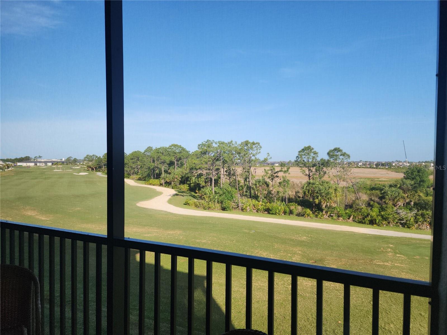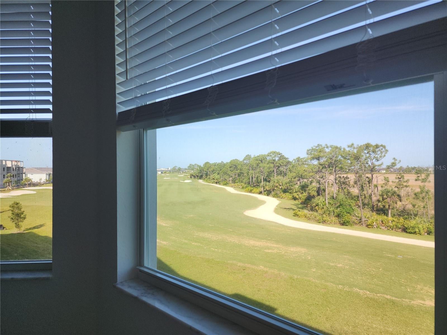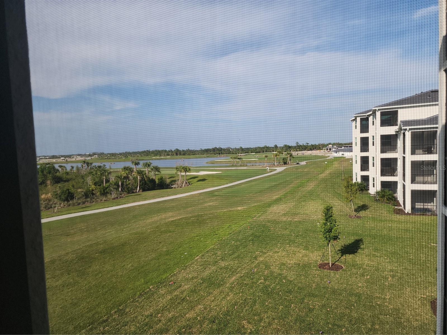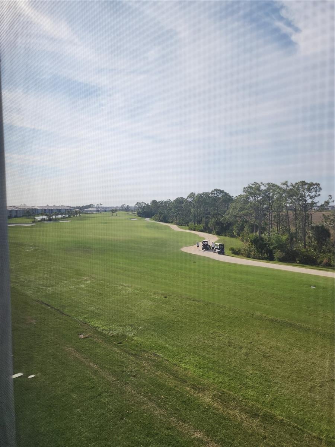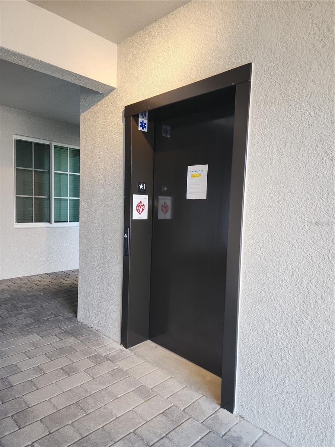$2,300 - 12240 Wellen Golf Street 306, VENICE
- 2
- Bedrooms
- 2
- Baths
- 1,154
- SQ. Feet
- 2024
- Year Built
Welcome to this stunning 2 bedroom/2 bath condo designed to inspire elegance and comfort. Fully Furnished, designer inspired residence is available to lease immediately. The master bedroom has a king bed, full bath, and walk-in closet. The 2nd bedroom has a queen bed. There is also a pull-out sofa bed for additional guests, if needed. In unit full-size washer/dryer. The open-concept living room/kitchen area is ideal for entertaining and opens to a spacious lanai. Unobstructed views overlooking the 10th hole of Championship golf course and aqua driving range/lake. Fully tiled unit. Elevator building. 2 golf memberships included. Additionally, residents can indulge in the condo's amenities, including a fitness center, pools, tiki bar, clubhouse, tennis and pickleball courts. Very near amenities which are Currently under construction. Also ideal for people waiting on their residence to be built. Pet friendly (Pet fee applies) Downtown Wellen Park is 3 miles, featuring restaurants, cafes, shops, hotel (to-be built), Atlanta Braves stadium (Cool Day Park). Close to beaches, state parks, Costco (just finishing construction) and a new hospital. Convenient to downtown Venice and Sarasota. High Season rent will be $5500 per month (January-April)
Essential Information
-
- MLS® #:
- N6131998
-
- Price:
- $2,300
-
- Bedrooms:
- 2
-
- Bathrooms:
- 2.00
-
- Full Baths:
- 2
-
- Square Footage:
- 1,154
-
- Acres:
- 0.00
-
- Year Built:
- 2024
-
- Type:
- Residential Lease
-
- Sub-Type:
- Condominium
-
- Status:
- Active
Community Information
-
- Address:
- 12240 Wellen Golf Street 306
-
- Area:
- Venice
-
- Subdivision:
- WELLEN PARK GOLF & COUNTRY CLUB
-
- City:
- VENICE
-
- County:
- Sarasota
-
- State:
- FL
-
- Zip Code:
- 34293
Amenities
-
- View:
- Golf Course, Trees/Woods, Water
Interior
-
- Interior Features:
- Ceiling Fans(s), Eat-in Kitchen, Elevator, High Ceilings, Kitchen/Family Room Combo, Open Floorplan, Primary Bedroom Main Floor, Split Bedroom, Stone Counters, Thermostat, Walk-In Closet(s), Window Treatments
-
- Appliances:
- Dishwasher, Disposal, Dryer, Electric Water Heater, Freezer, Microwave, Range, Refrigerator, Washer
-
- Heating:
- Central, Electric, Heat Pump
-
- Cooling:
- Central Air, Humidity Control
-
- Fireplace:
- Yes
-
- Fireplaces:
- Electric, Free Standing
Exterior
-
- Exterior Features:
- Balcony, Sliding Doors, Storage
-
- Lot Description:
- On Golf Course, Paved
School Information
-
- Elementary:
- Englewood Elementary
Additional Information
-
- Days on Market:
- 238
Listing Details
- Listing Office:
- Heidi Mergenthaler, Sole Proprietor
