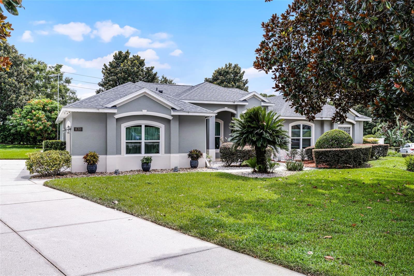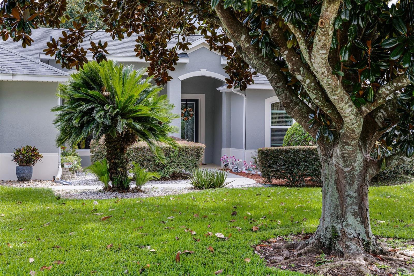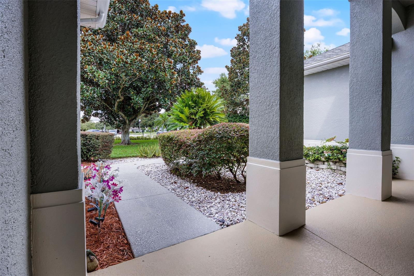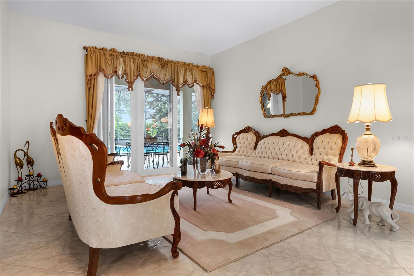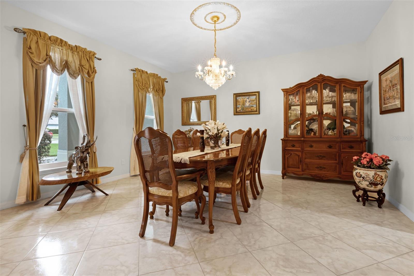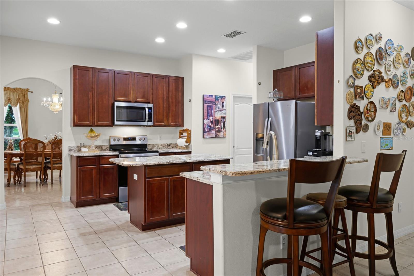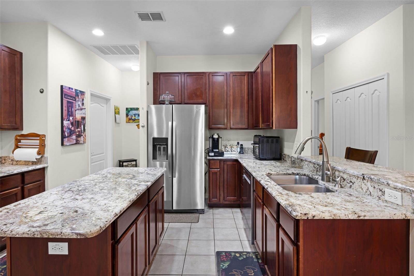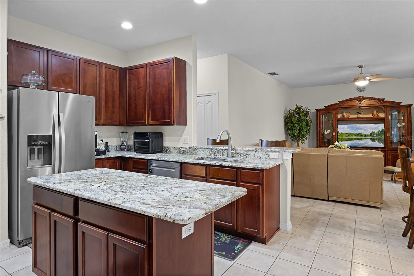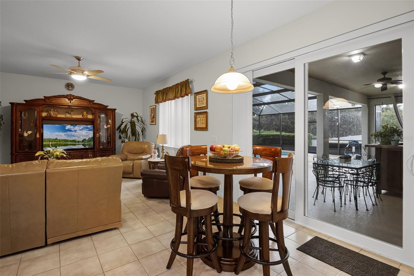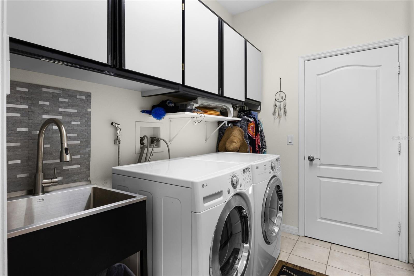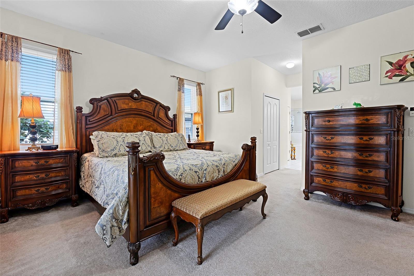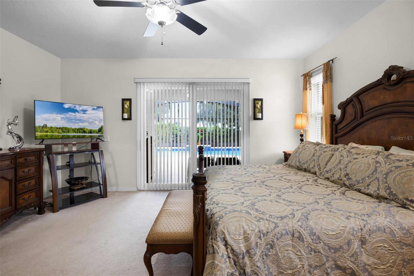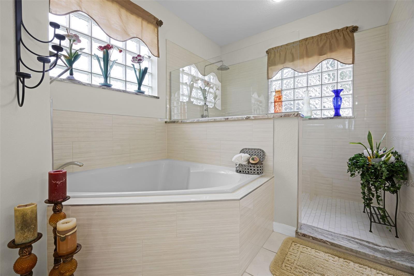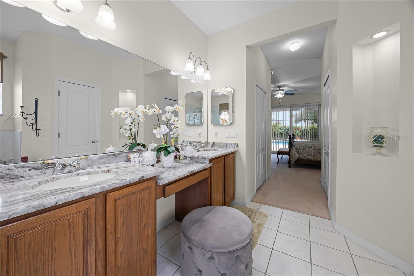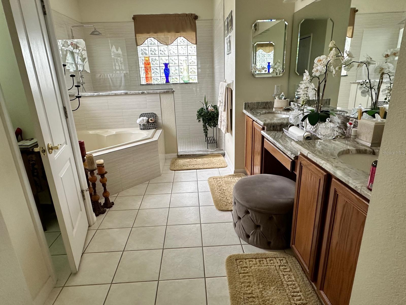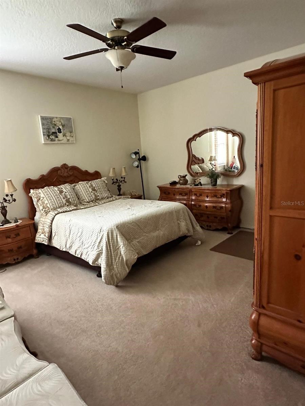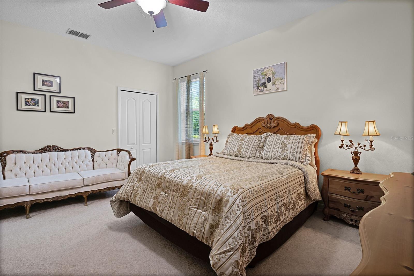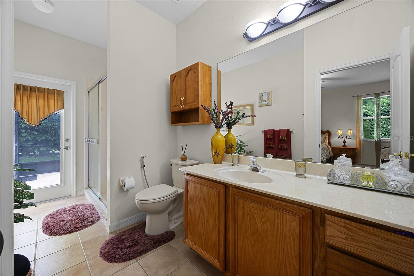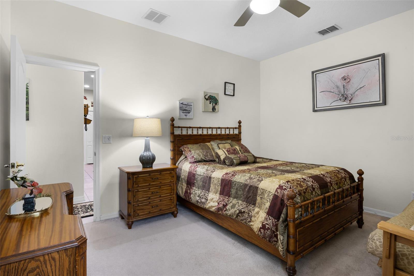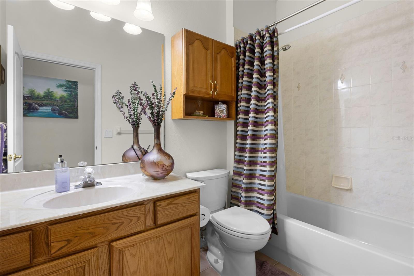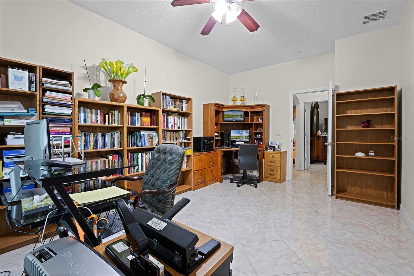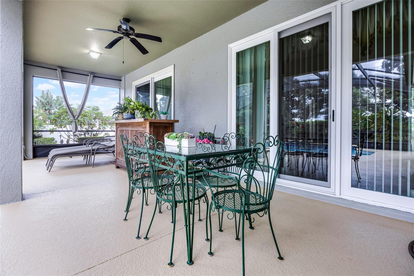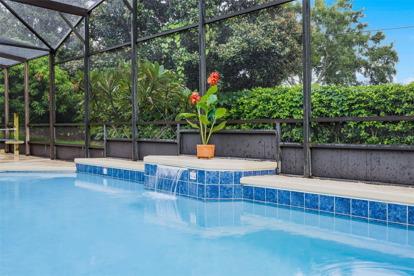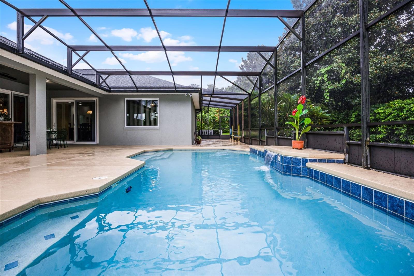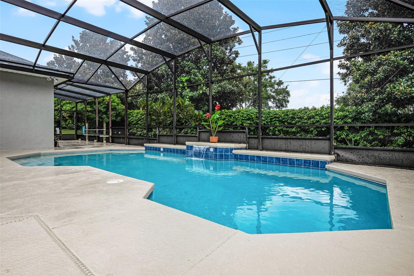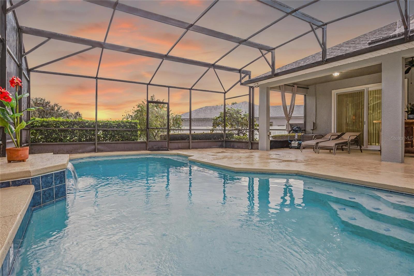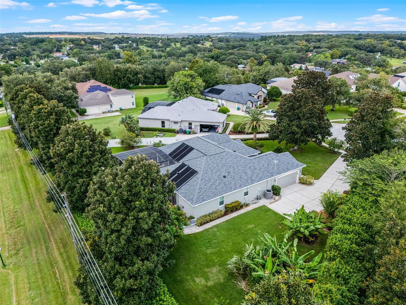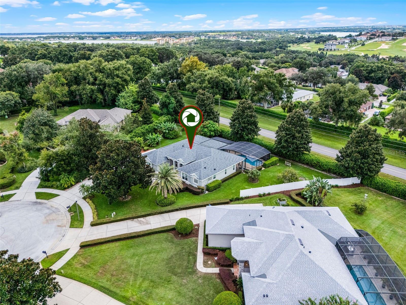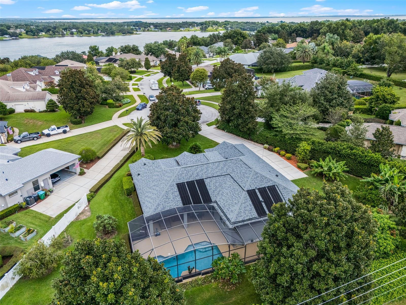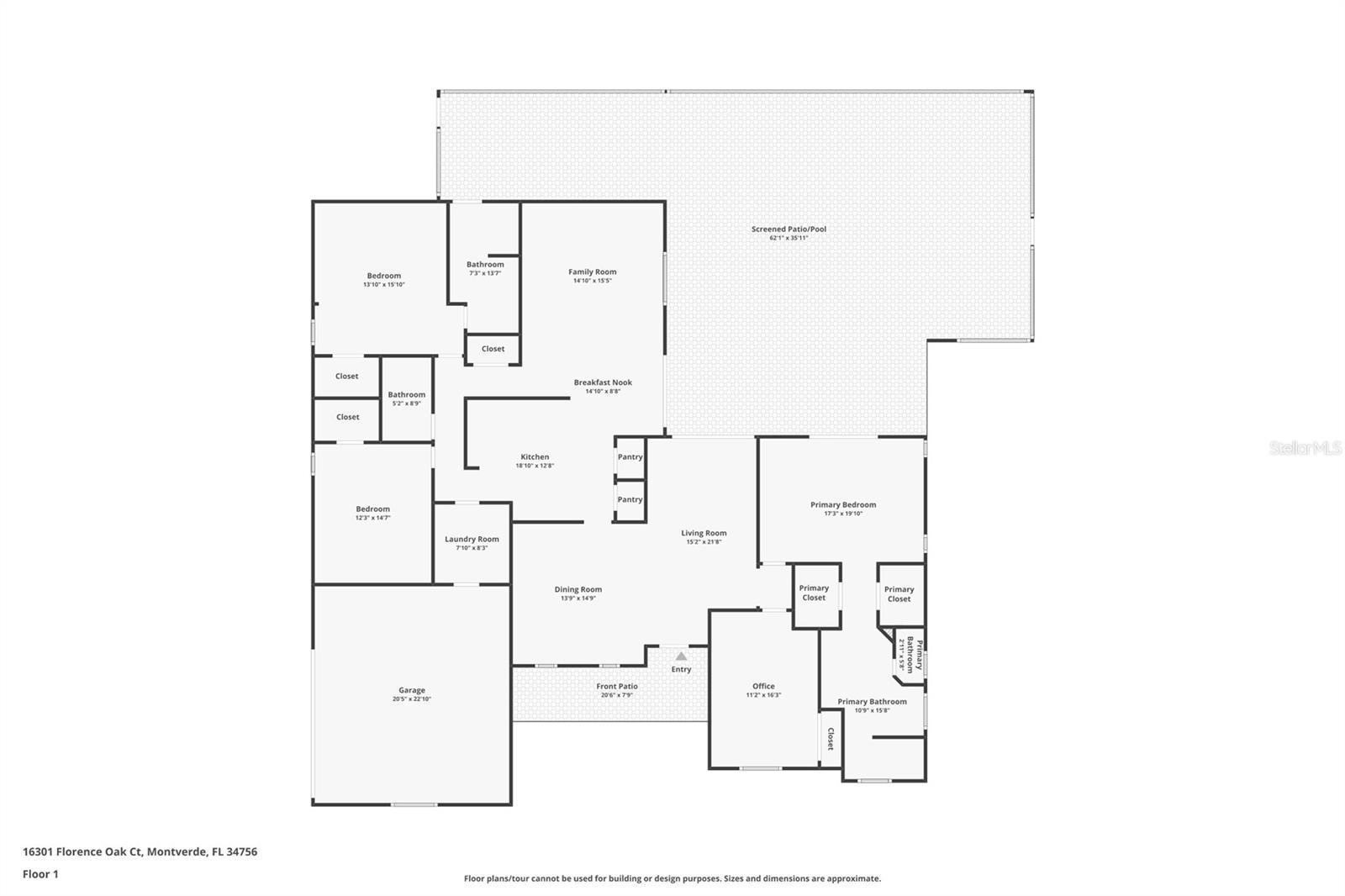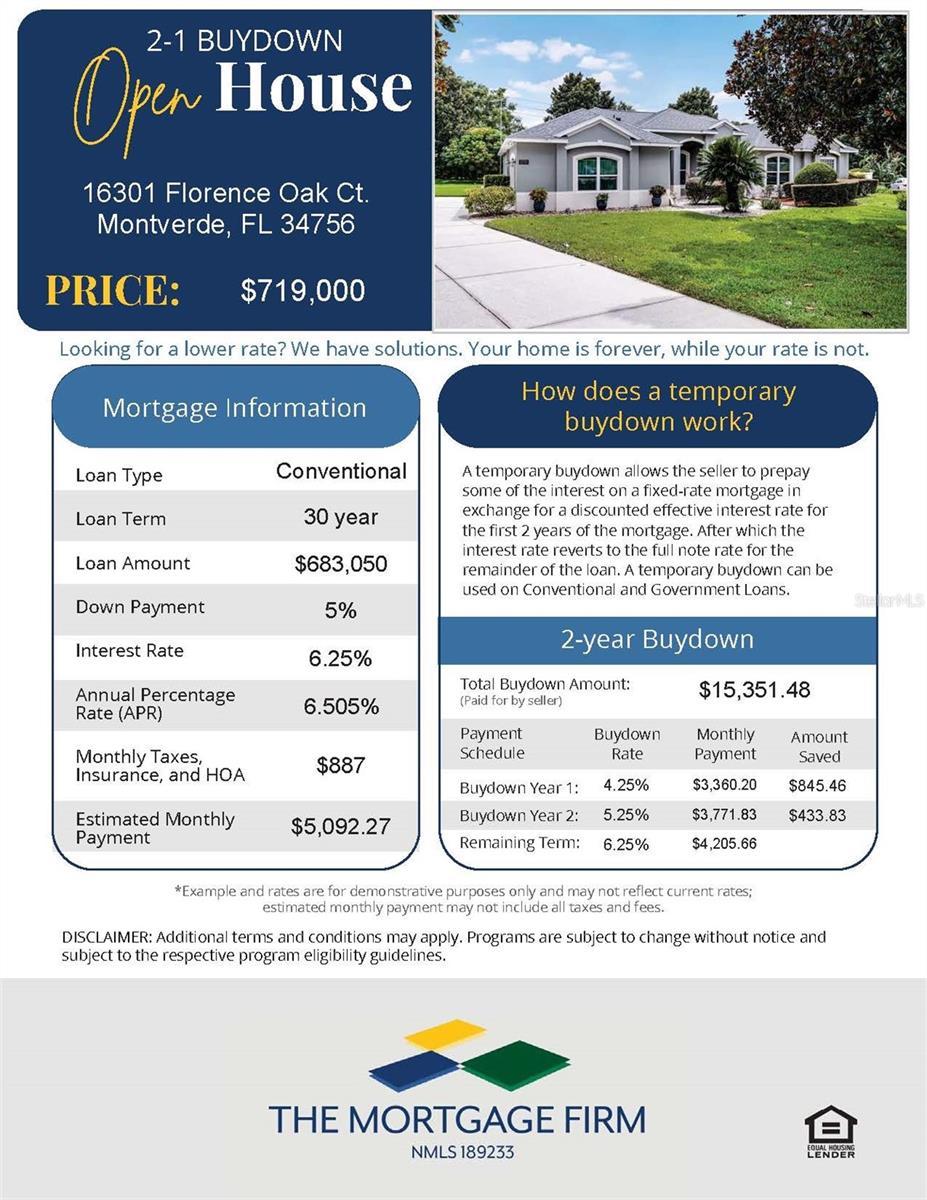$719,000 - 16301 Florence Oak Court, MONTVERDE
- 4
- Bedrooms
- 3
- Baths
- 2,799
- SQ. Feet
- 0.51
- Acres
INTEREST RATE BUY-DOWN OFFERED! Excellent price for this impeccably maintained 4BR/3BA, 2800 sq ft home in Montverde’s sought-after Magnolia Terrace! Situated on over ½ acre in a cul-de-sac, offering privacy and tranquility. This truly beautiful home features an open floor plan, granite kitchen with 42” solid wood cabinets, stainless appliances, as well as a private guest suite with pool access, ideal for multigenerational living. Enjoy a large screened lanai with a solar-heated, saltwater pool, perfect for entertaining or relaxing year round. Primary suite offers 2 walk-in closets, pool access, and spa-like bath. Recent updates are: new roof (2020), HVAC (2023), windows & doors (2022), water heater (2021), and freshly painted exterior. Additional features include an oversized 2-car garage, laundry room with storage cabinets and large utility sink. Enjoy fruit trees in the backyard, evening sunsets and views of Disney fireworks from your patio. Located minutes from Montverde Academy and other great schools, Bella Collina Golf, shopping, and major highways, offering easy access to Central Florida's attractions, while enjoying the peace and beauty of Montverde living. BONUS- Motivated Seller is offering credit toward rate buy-down or buyer's closing costs. This PRICE, plus BUYER'S SAVINGS from the SELLER INTEREST RATE BUY-DOWN, make this an exceptional opportunity. Present your offer today! .
Essential Information
-
- MLS® #:
- L4955495
-
- Price:
- $719,000
-
- Bedrooms:
- 4
-
- Bathrooms:
- 3.00
-
- Full Baths:
- 3
-
- Square Footage:
- 2,799
-
- Acres:
- 0.51
-
- Year Built:
- 2002
-
- Type:
- Residential
-
- Sub-Type:
- Single Family Residence
-
- Style:
- Contemporary
-
- Status:
- Active
Community Information
-
- Address:
- 16301 Florence Oak Court
-
- Area:
- Montverde/Bella Collina
-
- Subdivision:
- MAGNOLIA TERRACE PHASE 2
-
- City:
- MONTVERDE
-
- County:
- Lake
-
- State:
- FL
-
- Zip Code:
- 34756
Amenities
-
- Amenities:
- Fence Restrictions
-
- Parking:
- Oversized
-
- # of Garages:
- 2
-
- View:
- Garden, Pool
-
- Has Pool:
- Yes
Interior
-
- Interior Features:
- Ceiling Fans(s), High Ceilings, Kitchen/Family Room Combo, Primary Bedroom Main Floor, Split Bedroom, Walk-In Closet(s), Window Treatments
-
- Appliances:
- Dishwasher, Disposal, Dryer, Microwave, Range, Refrigerator, Washer
-
- Heating:
- Central, Electric
-
- Cooling:
- Central Air
Exterior
-
- Exterior Features:
- Rain Gutters
-
- Lot Description:
- Cul-De-Sac, Gentle Sloping, City Limits, Level, Sidewalk, Paved
-
- Roof:
- Shingle
-
- Foundation:
- Slab
School Information
-
- Elementary:
- Astatula Elem
-
- Middle:
- Windy Hill Middle
-
- High:
- East Ridge High
Additional Information
-
- Days on Market:
- 151
-
- Zoning:
- RES
Listing Details
- Listing Office:
- Charles Rutenberg Realty Orlando
