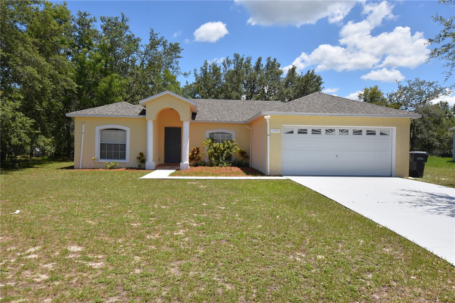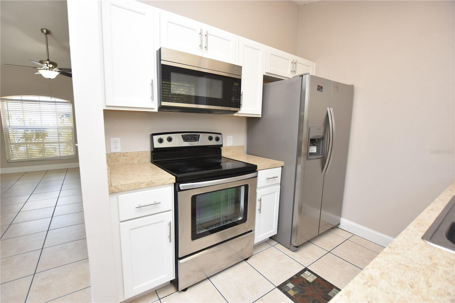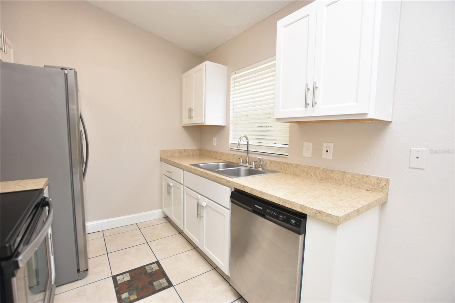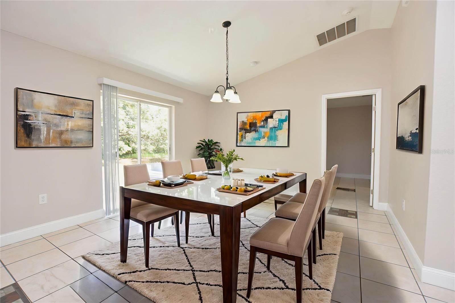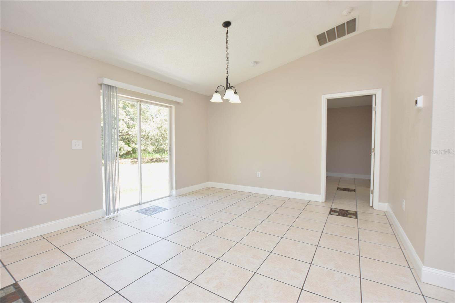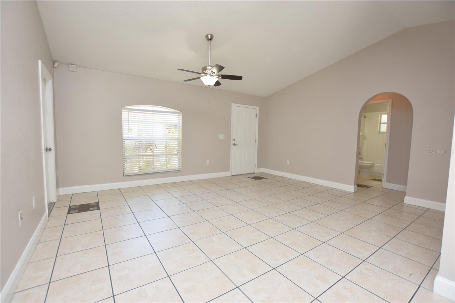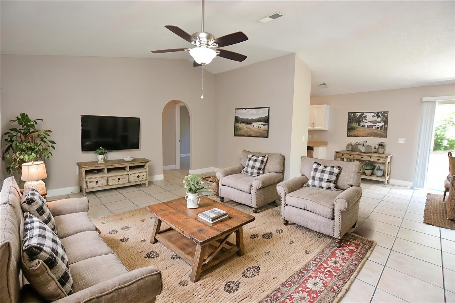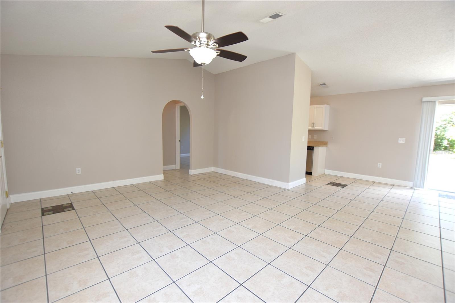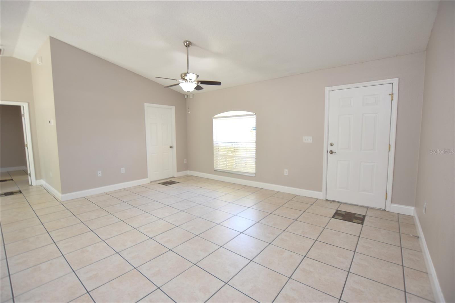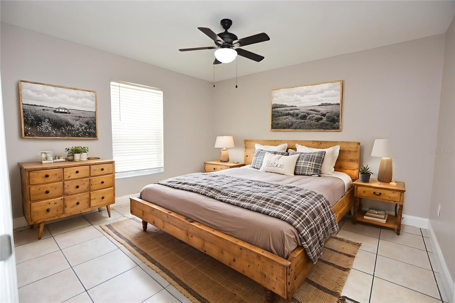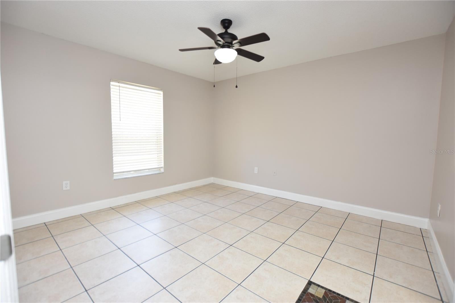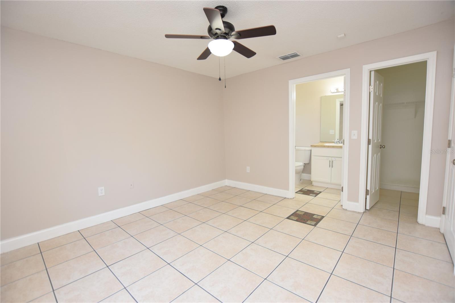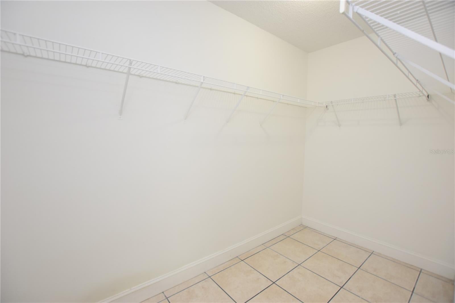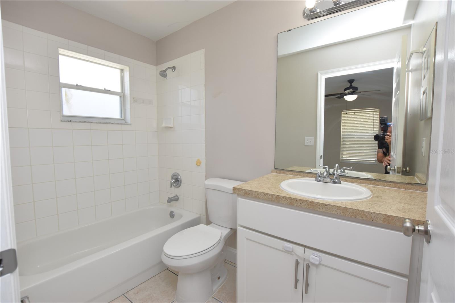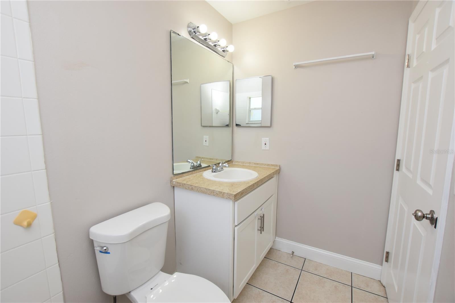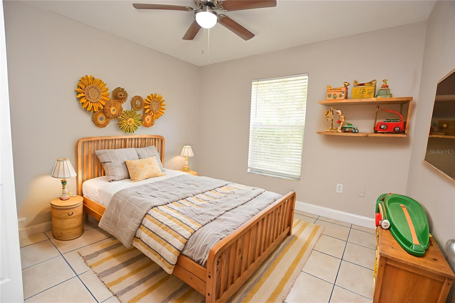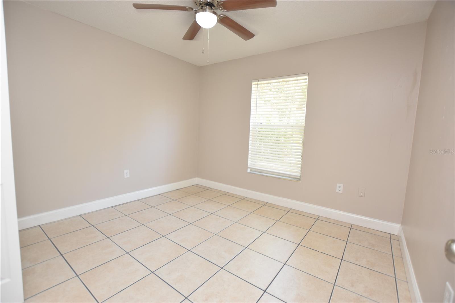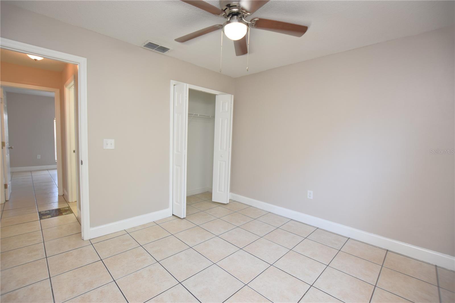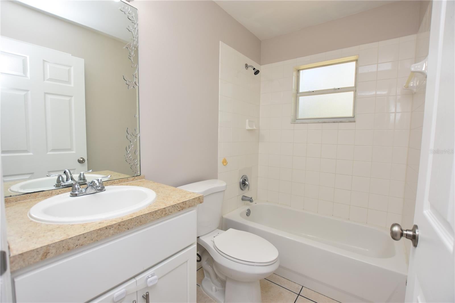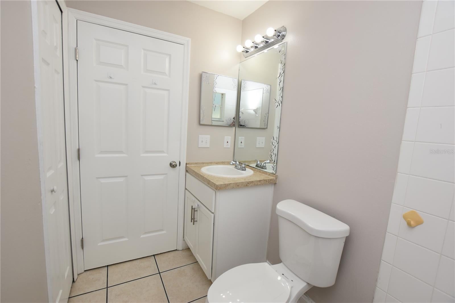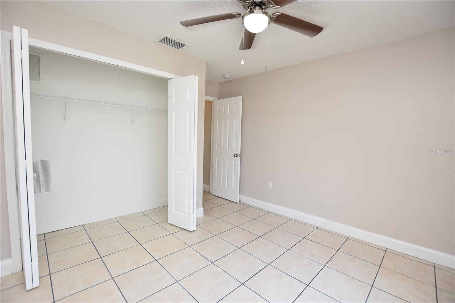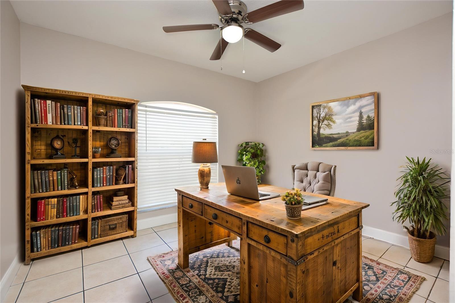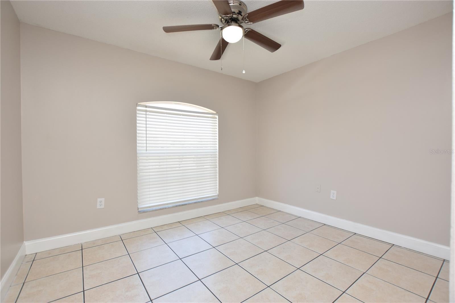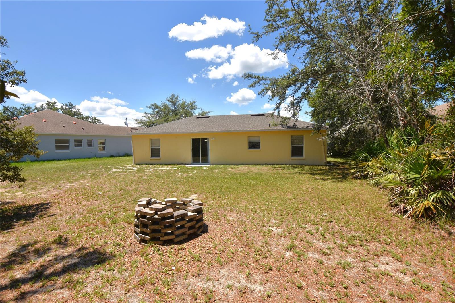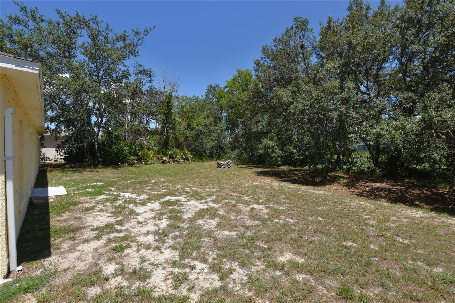$1,530 - 1723 Pilchard Drive, POINCIANA
- 3
- Bedrooms
- 2
- Baths
- 1,209
- SQ. Feet
- 0.23
- Acres
One or more photo(s) has been virtually staged. Check out this 3 bedroom 2 bath home in the Poinciana community. This home boasts an open floor plan, tile floors through out the home (no carpeting), Vaulted ceilings, split plan. Kitchen has white shaker cabinets and stainless steel appliances and closet pantry. The primary bedroom offers an ensuite master bath that offers a step in shower and vanity as well as a large walk in closet. All bedrooms have ceiling fans. 2 car garage. Spacious lot with wooded backyard view. This home has an extra long driveway so there plenty of room to park. Administration Fee: Upon approval tenants will be subject to a $250 one-time administration fee. ***This property is proud to offer deposit-free living to qualified renters through Obligo! We understand that moving costs can add up, so we want to extend financial flexibility to our residents.*** Resident Benefit Package (Included in rental amount): -Bi-monthly A/C Filter Delivery -$100,000 Tenant Liability Insurance/ $10,000 Content Coverage -Identity Protection -Credit building (All Credit Bureaus) -Piñata Tenant Rewards Program -Tenant Portal Access: Online payments & submission of maintenance requests -24 Hour Emergency Maintenance Hotline -Pest control
Essential Information
-
- MLS® #:
- L4953804
-
- Price:
- $1,530
-
- Bedrooms:
- 3
-
- Bathrooms:
- 2.00
-
- Full Baths:
- 2
-
- Square Footage:
- 1,209
-
- Acres:
- 0.23
-
- Year Built:
- 2002
-
- Type:
- Residential Lease
-
- Sub-Type:
- Single Family Residence
-
- Status:
- Active
Community Information
-
- Address:
- 1723 Pilchard Drive
-
- Area:
- Kissimmee / Poinciana
-
- Subdivision:
- POINCIANA NBRHD 04 VILLAGE 07
-
- City:
- POINCIANA
-
- County:
- Polk
-
- State:
- FL
-
- Zip Code:
- 34759
Amenities
-
- Amenities:
- Park, Playground
-
- Parking:
- Driveway, Garage Door Opener
-
- # of Garages:
- 2
-
- View:
- Garden
Interior
-
- Interior Features:
- Ceiling Fans(s), Open Floorplan, Split Bedroom, Vaulted Ceiling(s), Walk-In Closet(s)
-
- Appliances:
- Dishwasher, Microwave, Range
-
- Heating:
- Electric
-
- Cooling:
- Central Air
Exterior
-
- Exterior Features:
- Lighting, Sidewalk, Sliding Doors
-
- Lot Description:
- In County, Level, Oversized Lot, Paved
School Information
-
- Elementary:
- Laurel Elementary
-
- Middle:
- Lakeland Highlands Middl
-
- High:
- Haines City Senior High
Additional Information
-
- Days on Market:
- 29
Listing Details
- Listing Office:
- S & D Real Estate Service Llc
