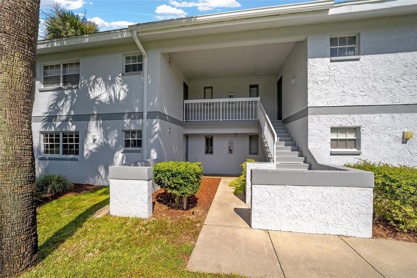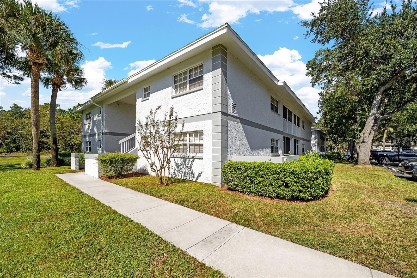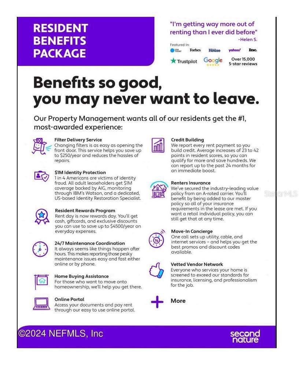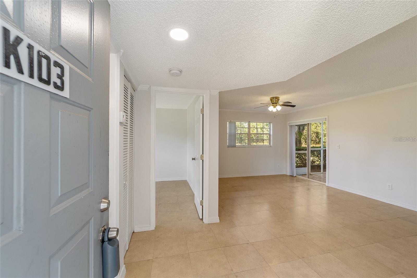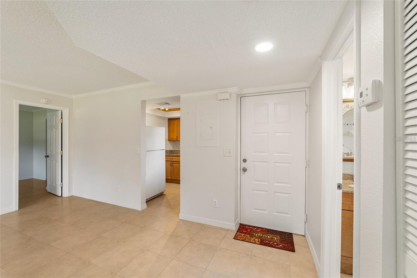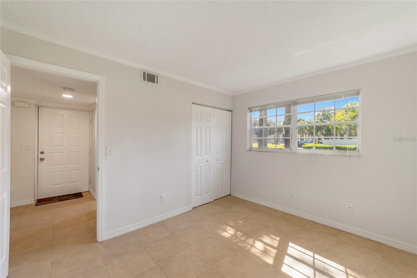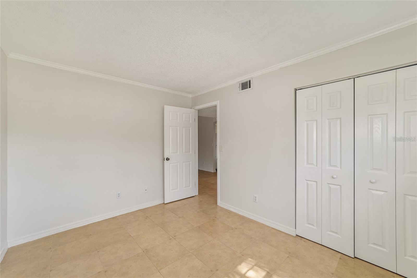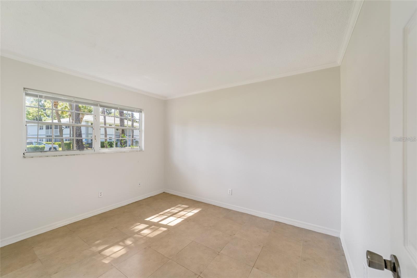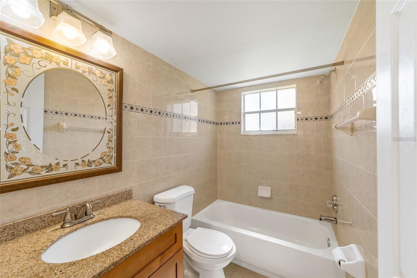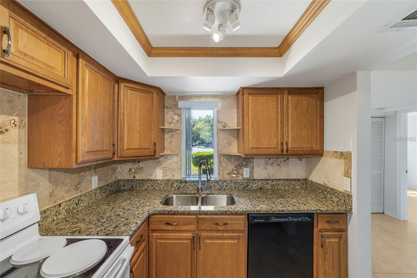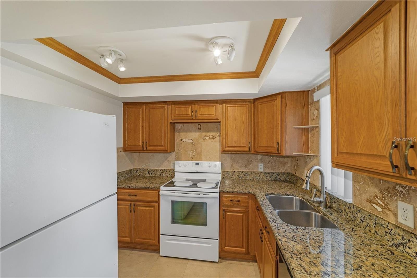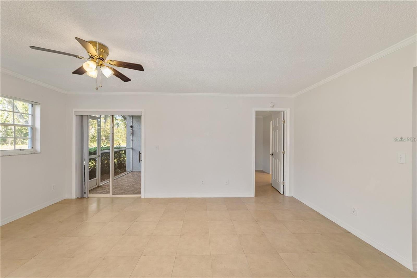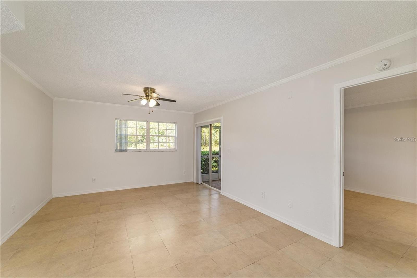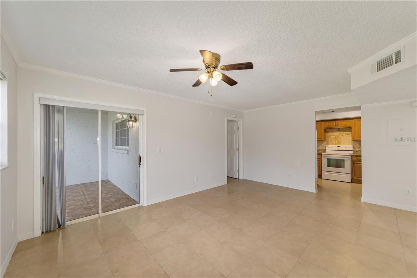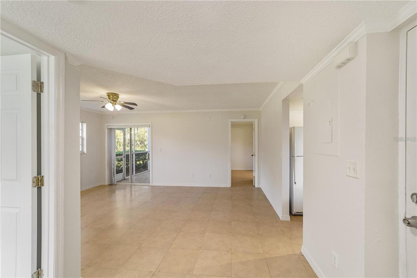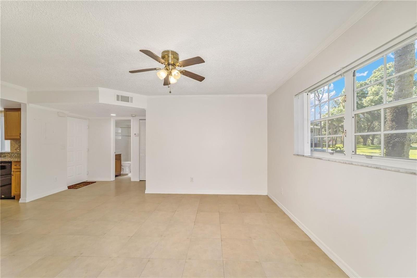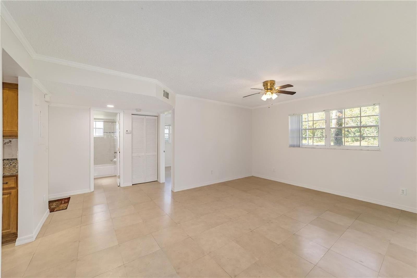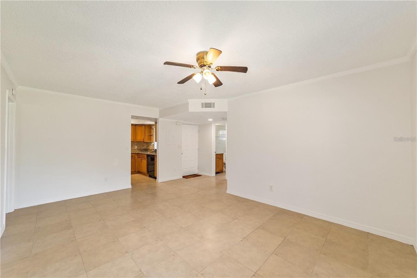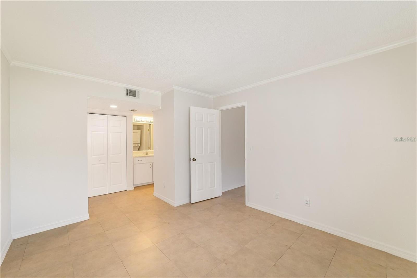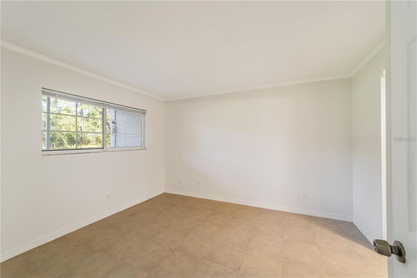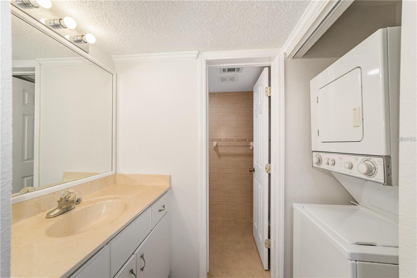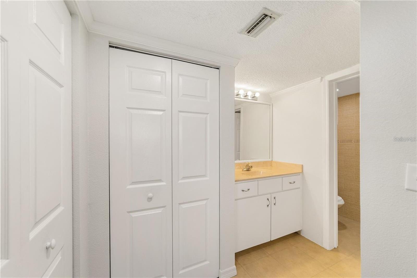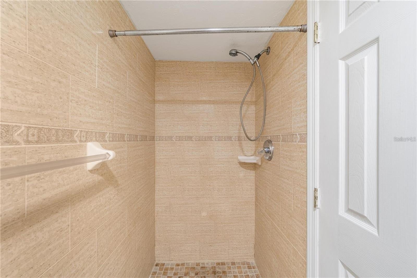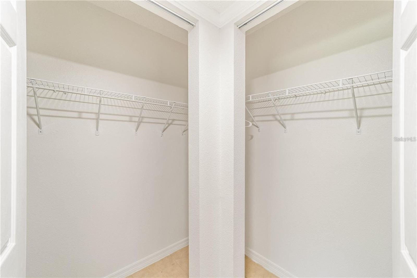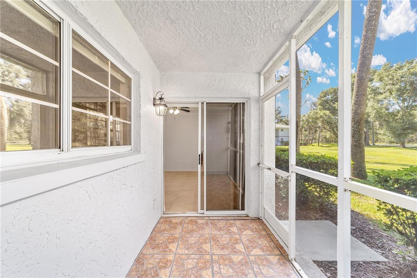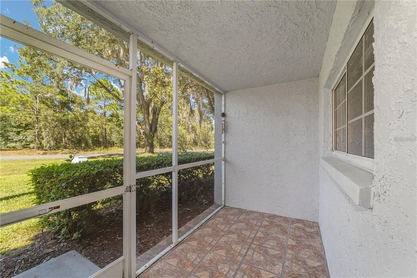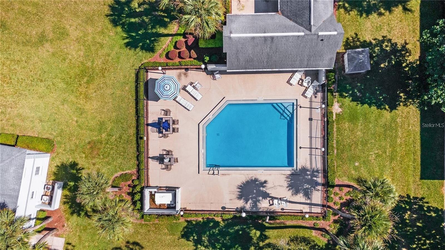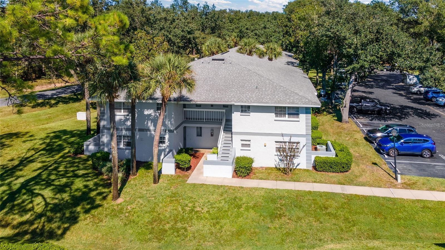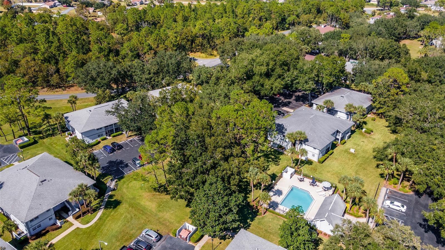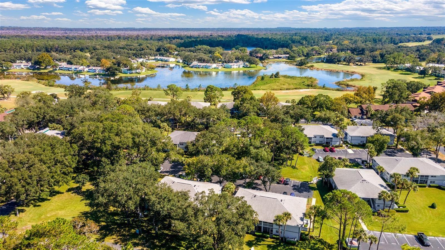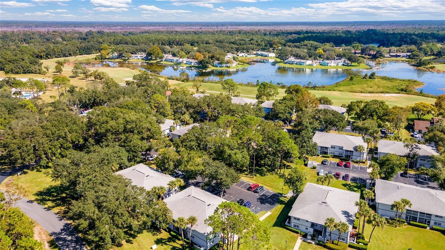$1,200 - 563 Midway Track K103, OCALA
- 2
- Bedrooms
- 2
- Baths
- 837
- SQ. Feet
- 0.01
- Acres
Upgraded downstairs unit with Granite Counters in kitchen w/wood cabinets and travertine back splashes. Entire condo has porcelain tiled floors. Both bathrooms are updated with all tiled walls, 2nd bathroom with tub and tiled floor and walls in shower of master bath, vanities are updated with granite and cultured marble tops, updated fixtures & lights. Painted throughout, A/C & water heater are updated (not new). Water, sewer, trash, exterior maintenance, exterior insurance, use of community pool all included in HOA fee ** Ask us about our security deposit plan** **Residents are enrolled in the Resident Benefits Package (RBP) for $39.95/month which includes renters insurance, HVAC air filter delivery (for applicable properties), credit building to help boost your credit score with timely rent payments, $1M Identity Protection, move-in concierge service making utility connection and home service setup a breeze during your move-in, our best-in-class resident rewards program, and much more! More details upon application. **
Essential Information
-
- MLS® #:
- GC530965
-
- Price:
- $1,200
-
- Bedrooms:
- 2
-
- Bathrooms:
- 2.00
-
- Full Baths:
- 2
-
- Square Footage:
- 837
-
- Acres:
- 0.01
-
- Year Built:
- 1984
-
- Type:
- Residential Lease
-
- Sub-Type:
- Condominium
-
- Status:
- Pending
Community Information
-
- Address:
- 563 Midway Track K103
-
- Area:
- Ocala
-
- Subdivision:
- SILVER DOWNS
-
- City:
- OCALA
-
- County:
- Marion
-
- State:
- FL
-
- Zip Code:
- 34472
Amenities
-
- Amenities:
- Pool
-
- Parking:
- Assigned, Common, Guest
Interior
-
- Interior Features:
- Ceiling Fans(s), Living Room/Dining Room Combo, Primary Bedroom Main Floor, Split Bedroom, Thermostat, Window Treatments
-
- Appliances:
- Dishwasher, Dryer, Electric Water Heater, Range, Refrigerator, Washer
-
- Heating:
- Central, Electric, Heat Pump
-
- Cooling:
- Central Air
-
- # of Stories:
- 1
Exterior
-
- Exterior Features:
- Lighting, Sidewalk, Sliding Doors
School Information
-
- Elementary:
- Greenway Elementary School
-
- Middle:
- Lake Weir Middle School
-
- High:
- Lake Weir High School
Additional Information
-
- Days on Market:
- 154
Listing Details
- Listing Office:
- Watson Realty Corp - Property Management
