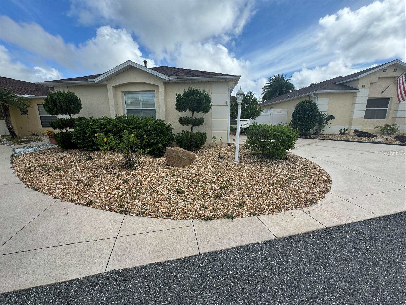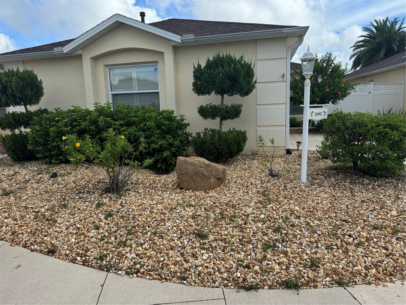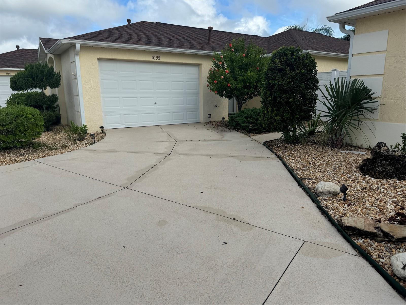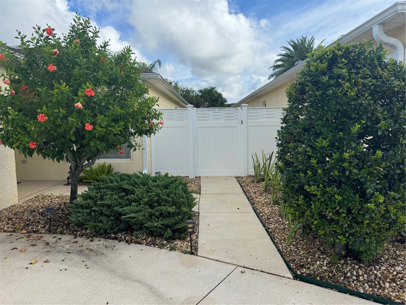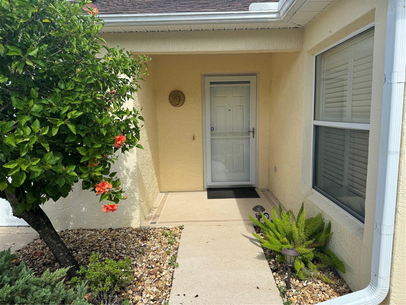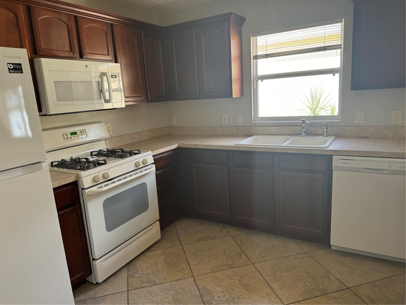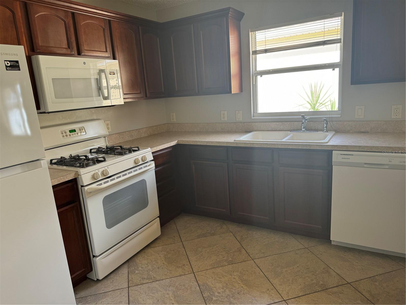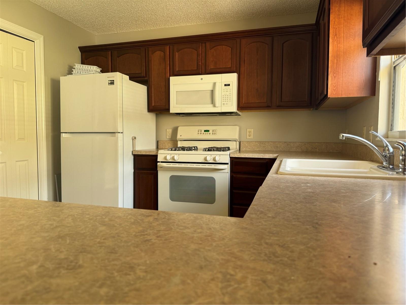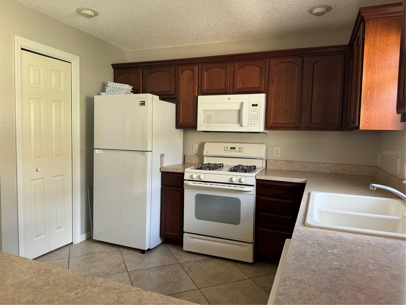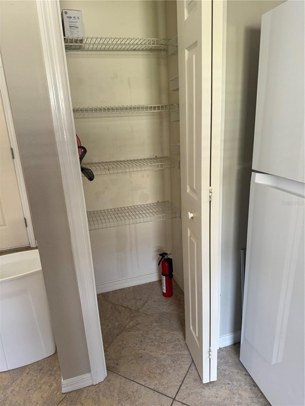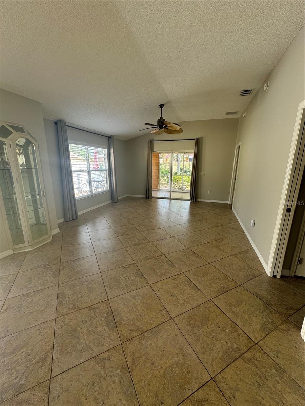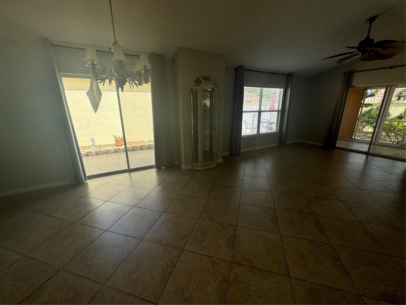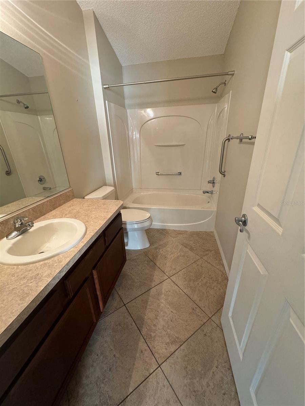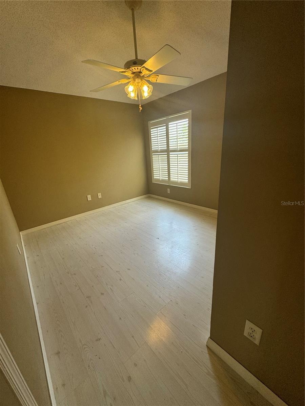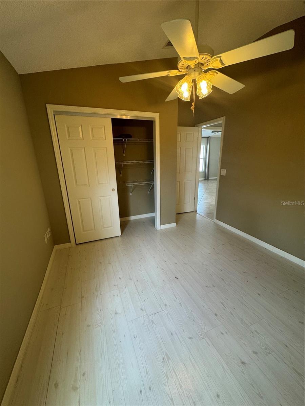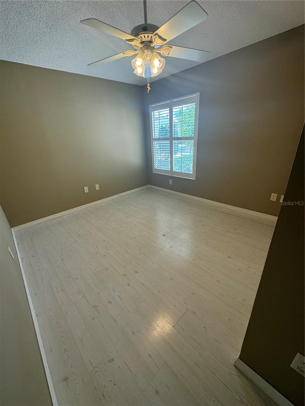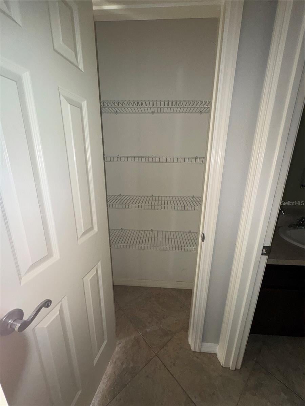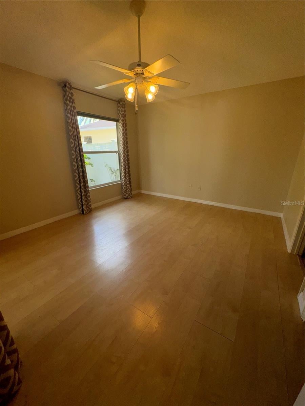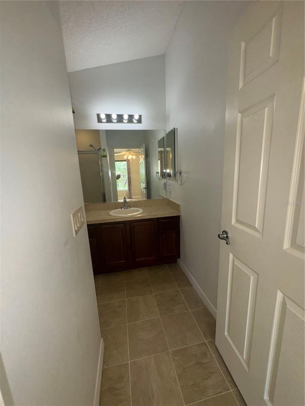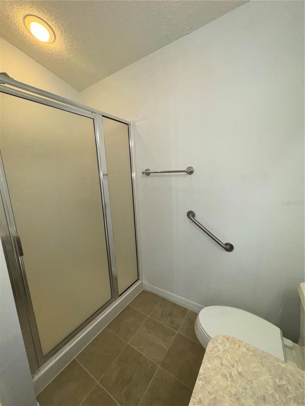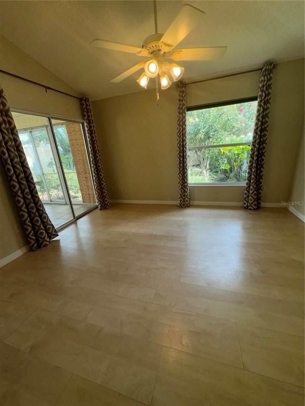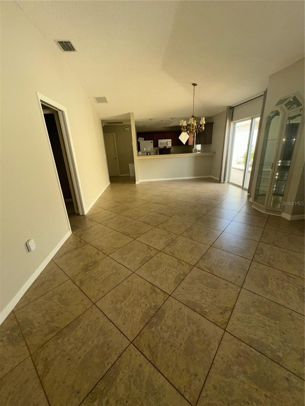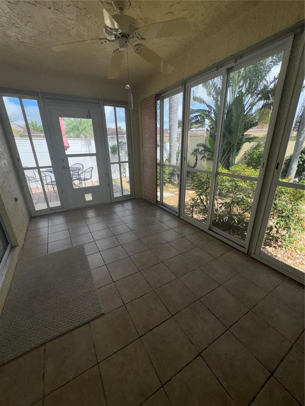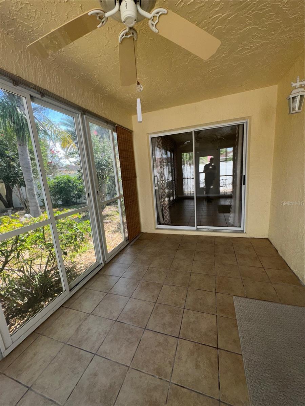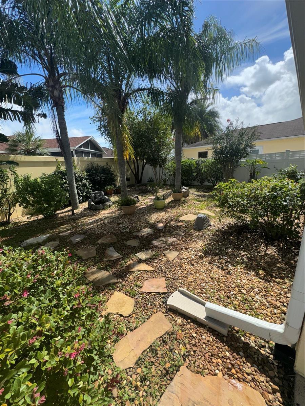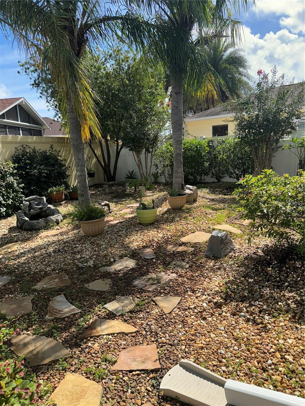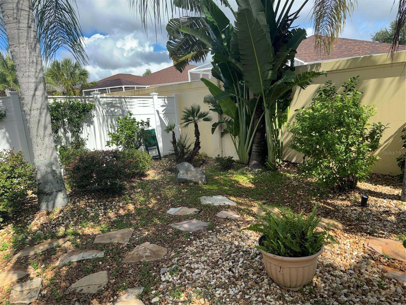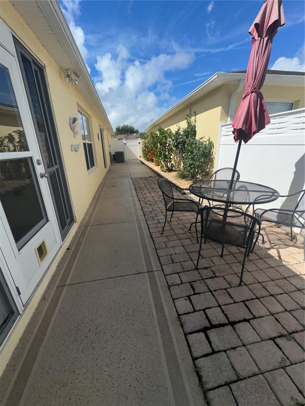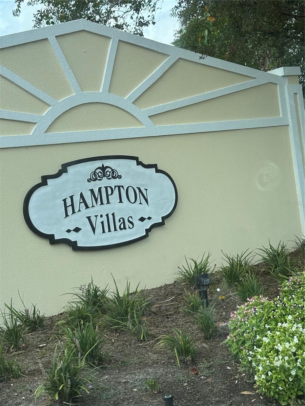$2,300 - 1095 Summerton Street, THE VILLAGES
- 2
- Bedrooms
- 2
- Baths
- 1,132
- SQ. Feet
- 0.09
- Acres
Welcome to 1095 Summerton St, The Villages, FL 32162! This inviting 2-bedroom, 2-bathroom home is available for rent in a desirable gated community that combines the tranquility of a 55+ neighborhood with the flexibility of all-age rentals. Enjoy the benefits of living in this vibrant community, including: - Four Community Pools: Conveniently located within walking distance, perfect for relaxation and socializing. - Nearby Shoppes: Explore a variety of local shops and dining options just a short distance away. - Low Maintenance Landscaping: Spend less time on upkeep and more time enjoying your surroundings. - Attached Sunroom: A bright and airy space to enjoy your morning coffee or relax with a good book. This home offers a perfect blend of comfort and convenience, making it an ideal choice for those seeking a serene yet connected lifestyle. Don’t miss out on this opportunity to experience the best of The Villages. Contact us today to arrange a viewing!
Essential Information
-
- MLS® #:
- GC525063
-
- Price:
- $2,300
-
- Bedrooms:
- 2
-
- Bathrooms:
- 2.00
-
- Full Baths:
- 2
-
- Square Footage:
- 1,132
-
- Acres:
- 0.09
-
- Year Built:
- 2006
-
- Type:
- Residential Lease
-
- Sub-Type:
- Single Family Residence
-
- Status:
- Pending
Community Information
-
- Address:
- 1095 Summerton Street
-
- Area:
- Lady Lake/The Villages
-
- Subdivision:
- VILLAGES OF SUMTER HAMPTON VILLAS
-
- City:
- THE VILLAGES
-
- County:
- Sumter
-
- State:
- FL
-
- Zip Code:
- 32162
Amenities
-
- Amenities:
- Gated, Golf Course, Pool, Tennis Court(s)
-
- Parking:
- Driveway, Garage Door Opener, Guest
-
- # of Garages:
- 1
Interior
-
- Interior Features:
- Ceiling Fans(s), Living Room/Dining Room Combo, Thermostat, Walk-In Closet(s)
-
- Appliances:
- Convection Oven, Cooktop, Dishwasher, Disposal, Dryer, Electric Water Heater, Microwave, Range, Refrigerator, Washer
-
- Heating:
- Central
-
- Cooling:
- Central Air
Exterior
-
- Exterior Features:
- Sliding Doors
School Information
-
- Elementary:
- Wildwood Elementary
-
- Middle:
- Wildwood Middle
-
- High:
- Wildwood High
Additional Information
-
- Days on Market:
- 65
Listing Details
- Listing Office:
- Anchor House Realty & Prop Mgmt
