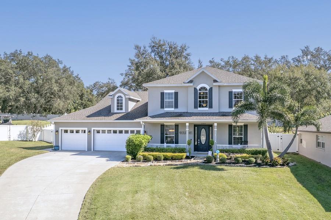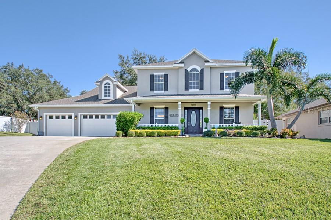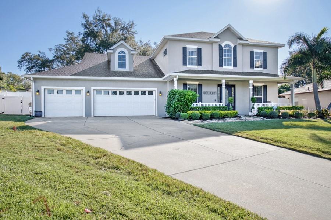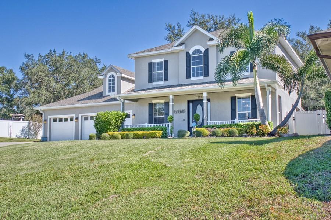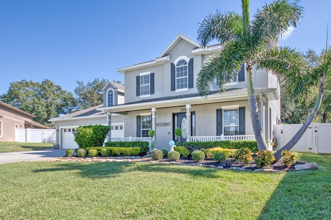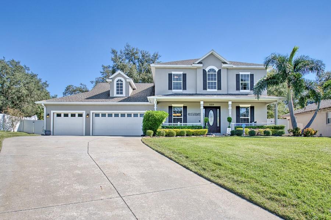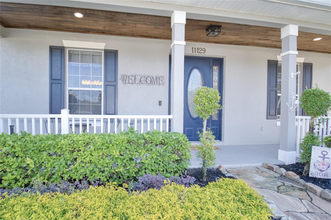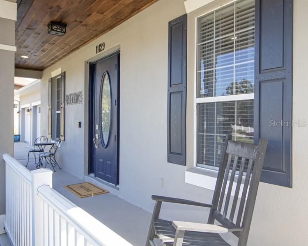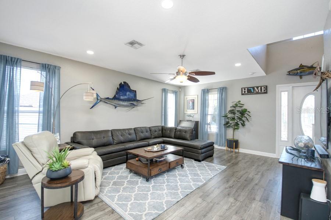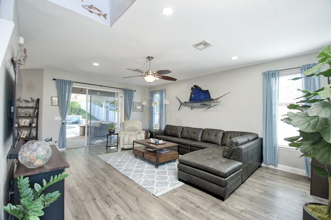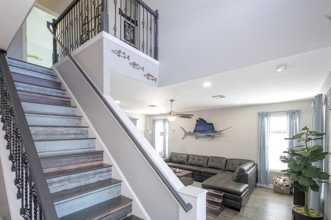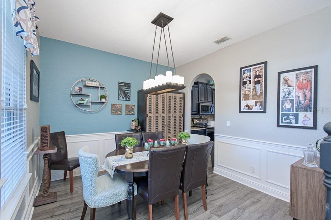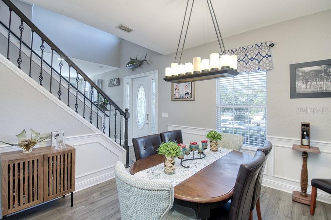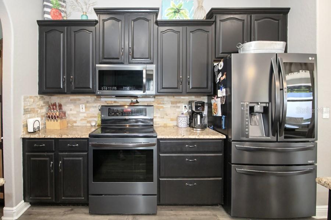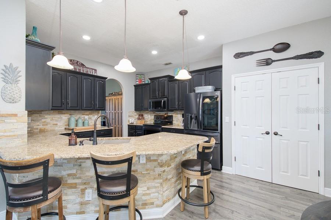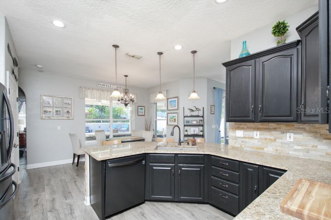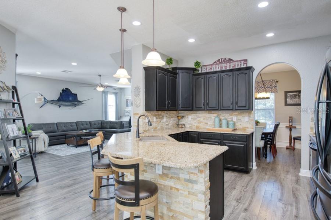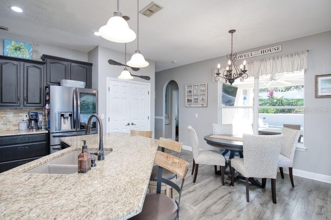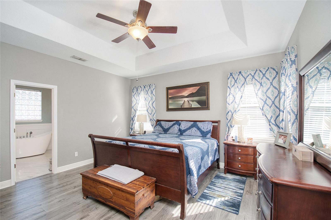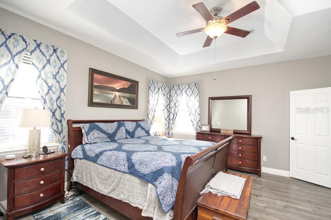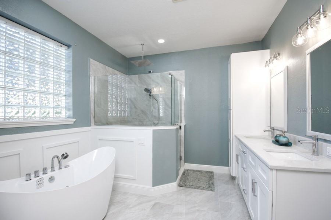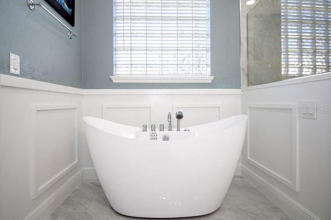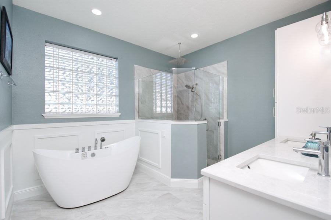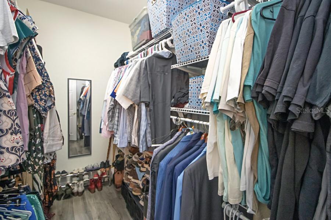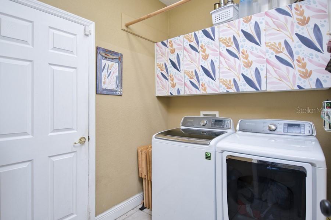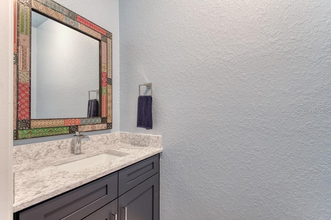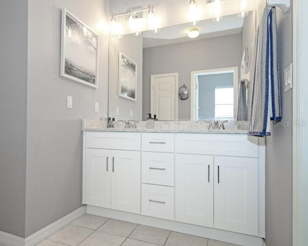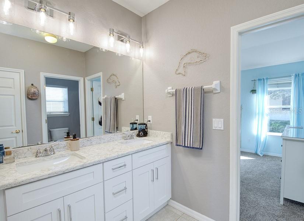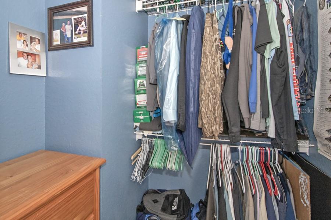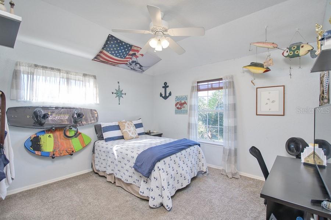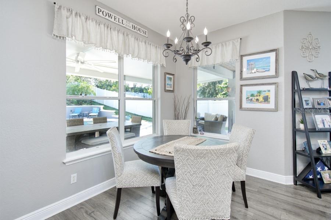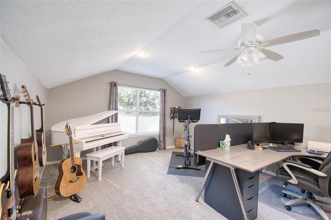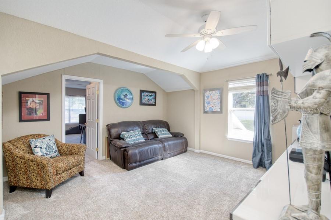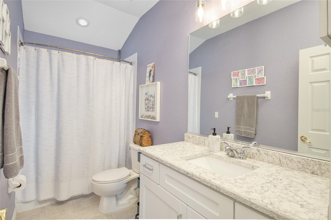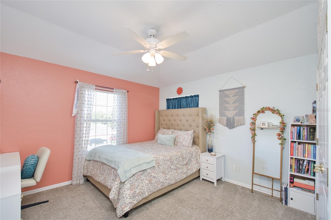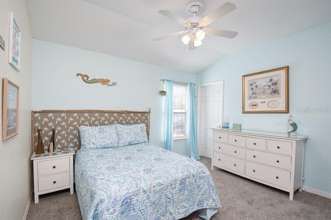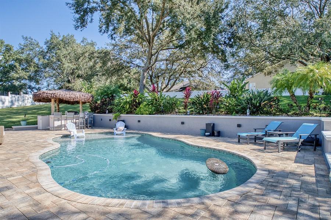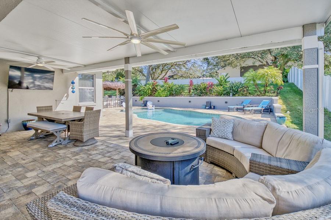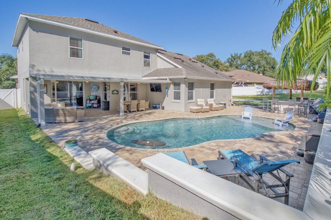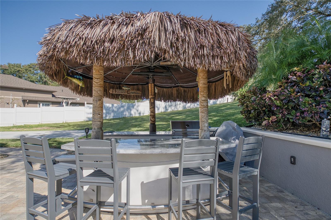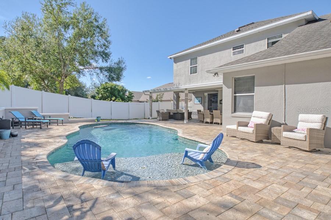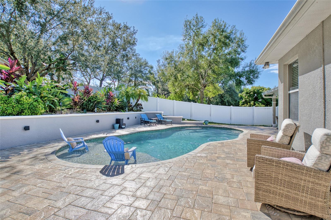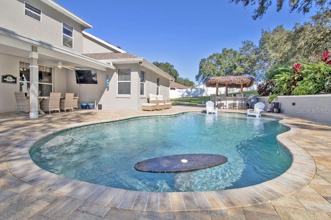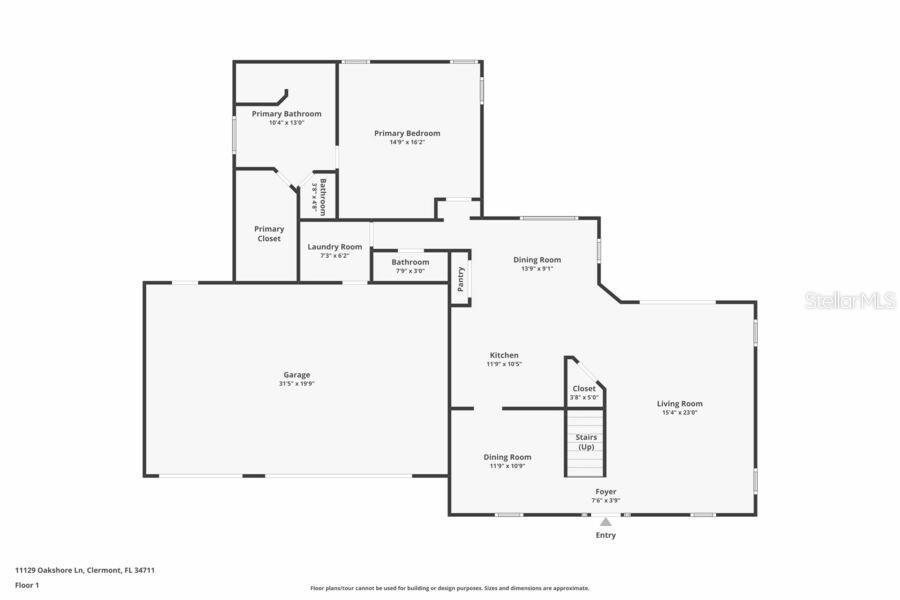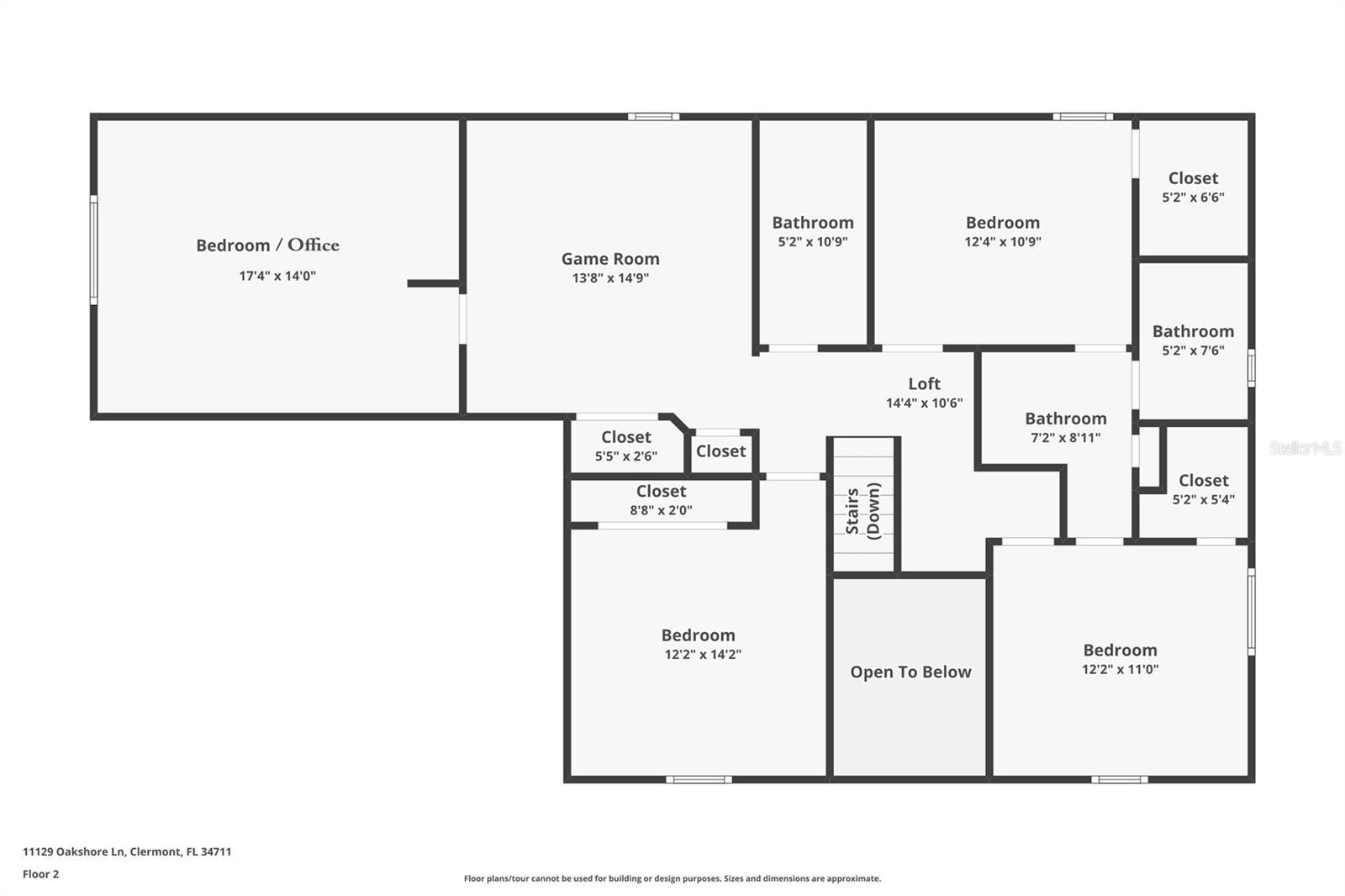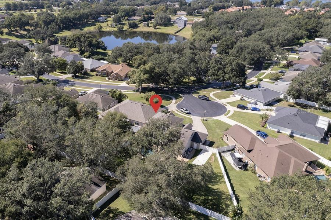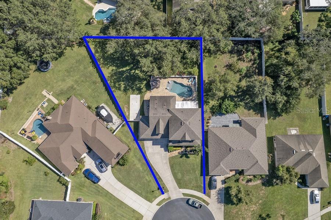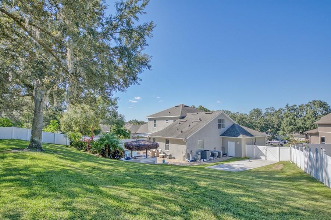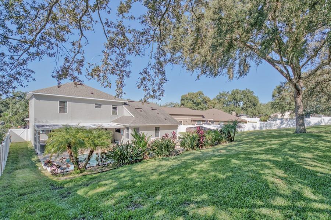$689,000 - 11129 Oakshore Lane, CLERMONT
- 5
- Bedrooms
- 4
- Baths
- 2,838
- SQ. Feet
- 0.41
- Acres
Welcome to 11129 Oakshore Ln! This stunning 5-bedroom, 3.5-bath home sits on a quiet cul-de-sac in the gated community of Oak Hill Estates. Nestled on nearly a half-acre, it offers plenty of room to relax, play, and entertain. The fenced backyard is an outdoor oasis with a heated saltwater sports-style pool—deep in the middle and shallow on both ends—perfect for family fun or unwinding with friends. There’s also space to park a boat or add a basketball court. Inside, the home features a spacious layout with newly remodeled bathrooms, including a Jack and Jill bath connecting two bedrooms, and an additional suite ideal for guests or multigenerational living. The primary suite offers a luxurious Jacuzzi tub for ultimate relaxation. A 3-car garage provides ample storage, and recent updates include a new roof (2020), A/C (2017), and pool installation (2018). Comfort, privacy, and resort-style living—all in one beautiful home!
Essential Information
-
- MLS® #:
- G5104029
-
- Price:
- $689,000
-
- Bedrooms:
- 5
-
- Bathrooms:
- 4.00
-
- Full Baths:
- 3
-
- Half Baths:
- 1
-
- Square Footage:
- 2,838
-
- Acres:
- 0.41
-
- Year Built:
- 2001
-
- Type:
- Residential
-
- Sub-Type:
- Single Family Residence
-
- Style:
- Contemporary, Florida
-
- Status:
- Active
Community Information
-
- Address:
- 11129 Oakshore Lane
-
- Area:
- Clermont
-
- Subdivision:
- OAK HILL ESTATES SUB
-
- City:
- CLERMONT
-
- County:
- Lake
-
- State:
- FL
-
- Zip Code:
- 34711
Amenities
-
- Amenities:
- Gated
-
- Parking:
- Boat, Driveway, Oversized
-
- # of Garages:
- 3
-
- View:
- Pool
-
- Has Pool:
- Yes
Interior
-
- Interior Features:
- Ceiling Fans(s), High Ceilings, Split Bedroom
-
- Appliances:
- Convection Oven, Dishwasher, Disposal, Dryer, Microwave, Range, Refrigerator, Washer
-
- Heating:
- Central
-
- Cooling:
- Central Air
Exterior
-
- Exterior Features:
- Sliding Doors
-
- Lot Description:
- Cul-De-Sac, Landscaped, Sidewalk, Paved
-
- Roof:
- Shingle
-
- Foundation:
- Slab
Additional Information
-
- Days on Market:
- 52
-
- Zoning:
- R-6
Listing Details
- Listing Office:
- Monique Mcguire Realty Inc
