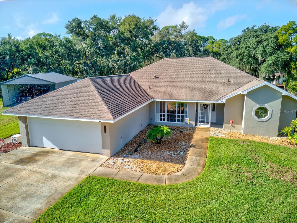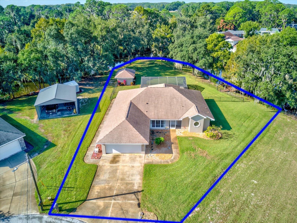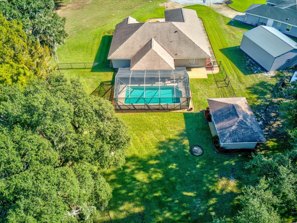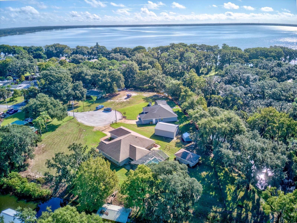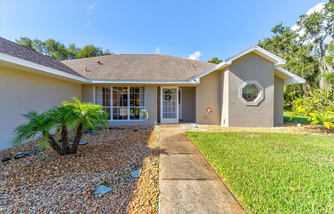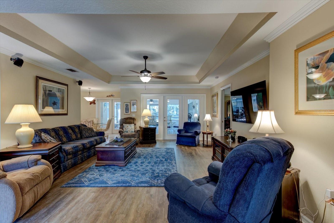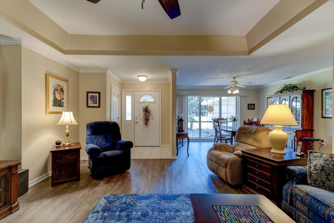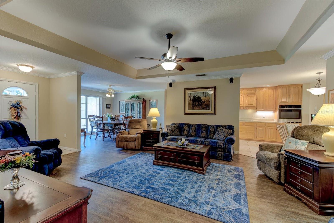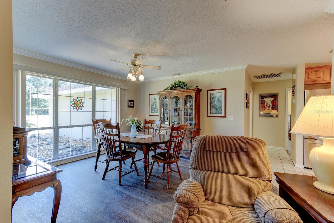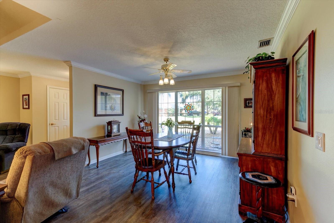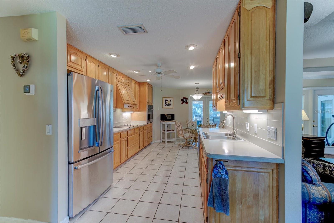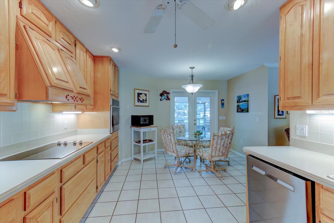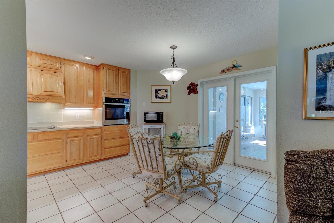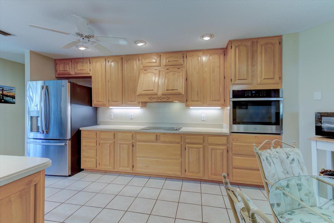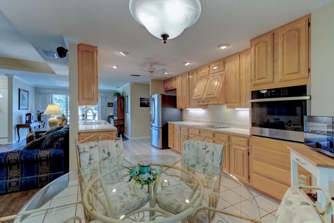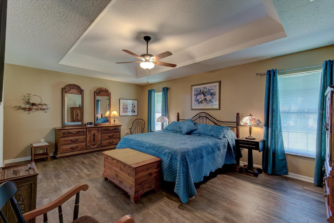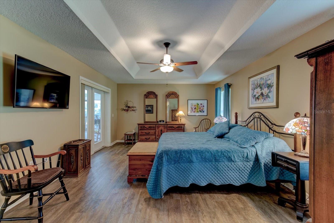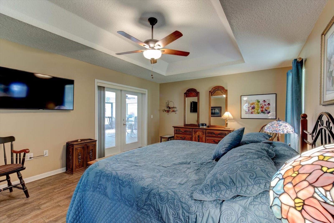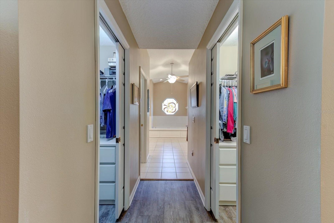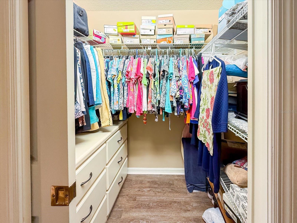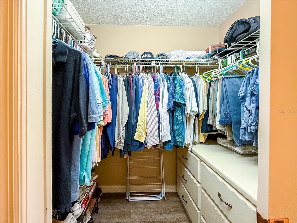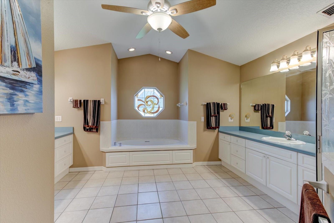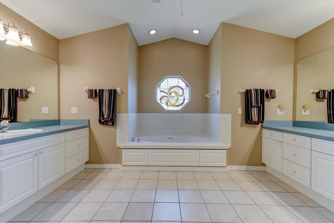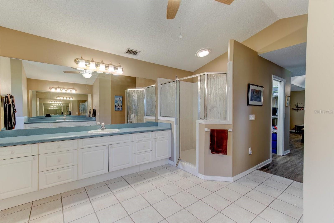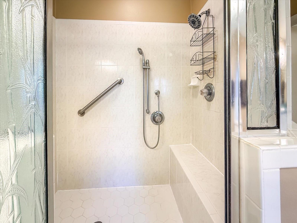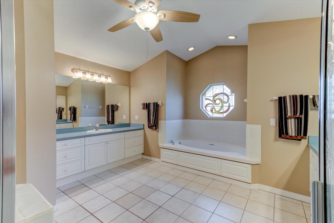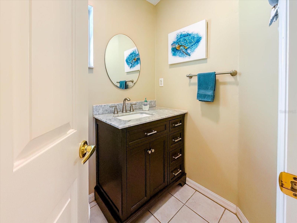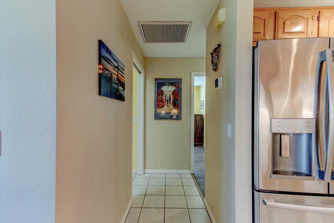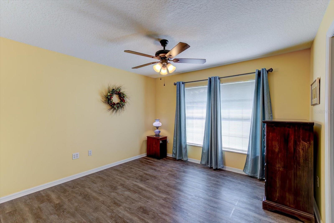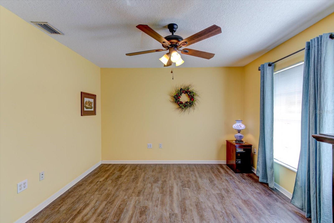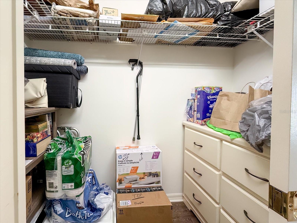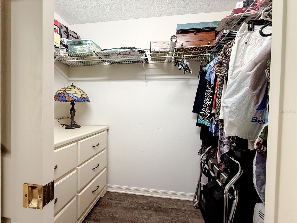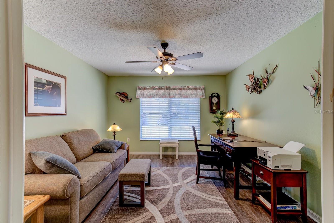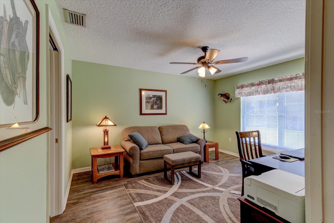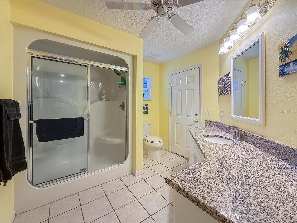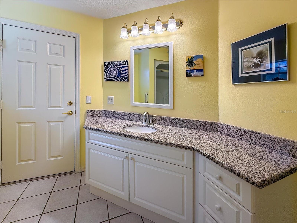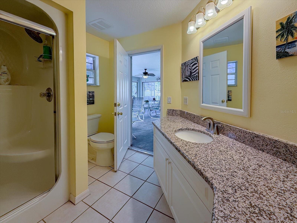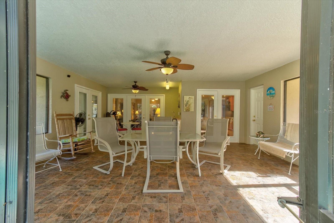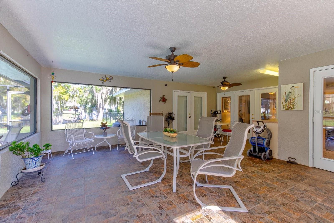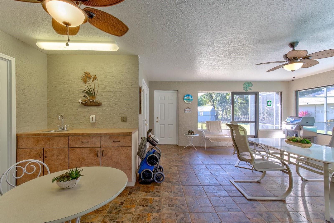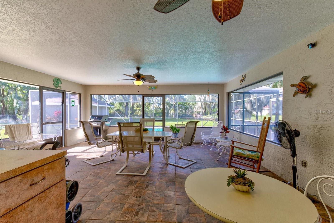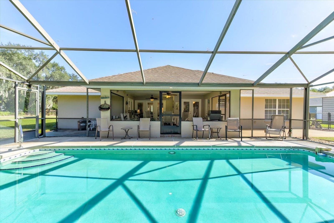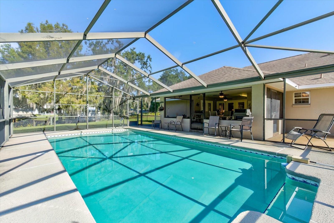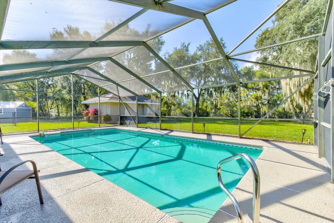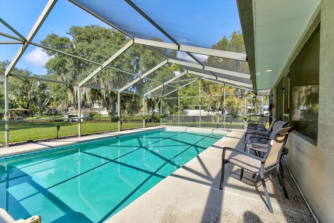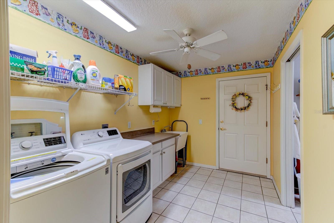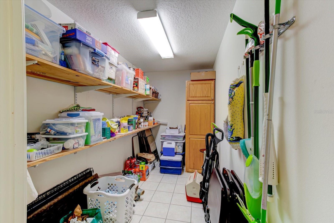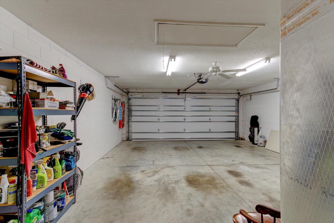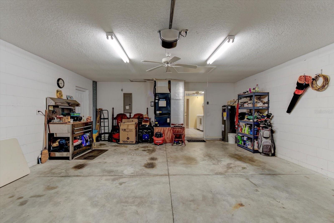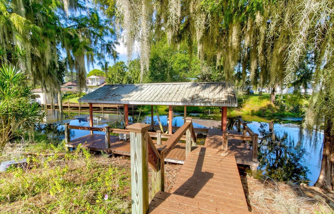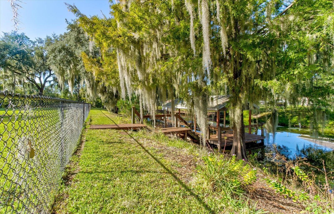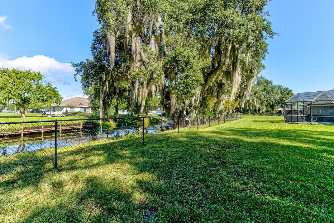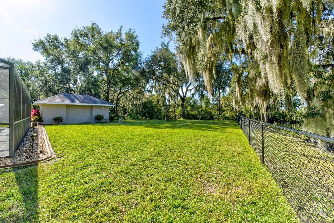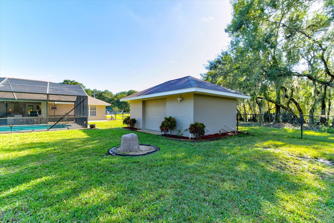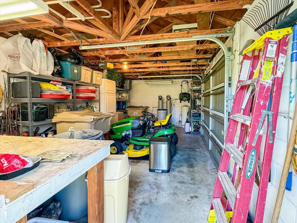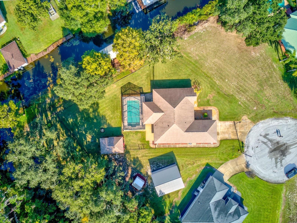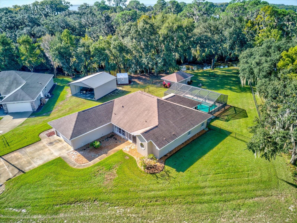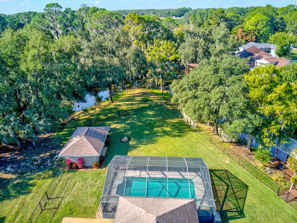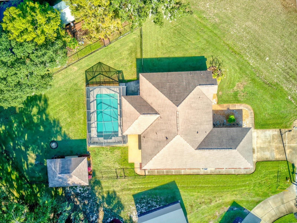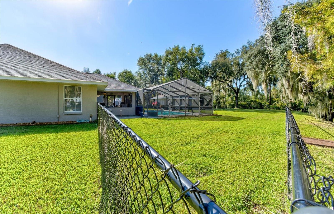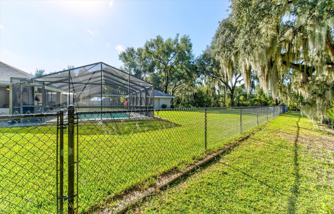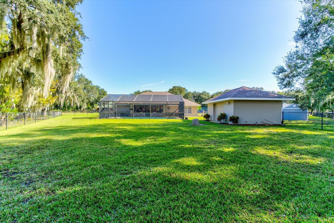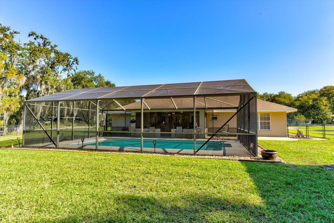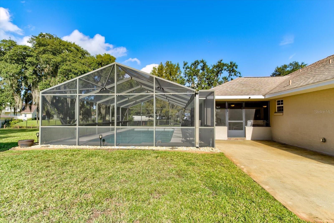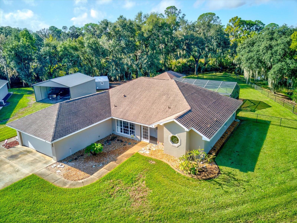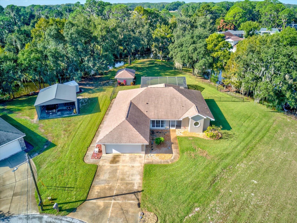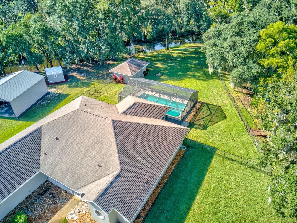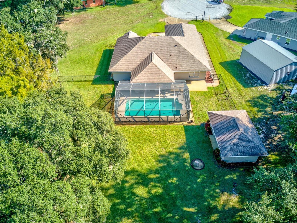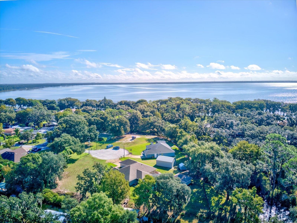$559,000 - 35525 Calla Court, LEESBURG
- 3
- Bedrooms
- 2
- Baths
- 2,240
- SQ. Feet
- 0.78
- Acres
WOW !!! Honey Stop The Boat !! 353 Ft of WATERFRONT TO THE HARRIS CHAIN OF LAKES !!! – COVERED BOAT HOUSE, BOAT LIFT and DOCK, Beautiful well maintained 2240 sq. ft. under air. 3 bedroom 2 bath 2 Car Garage Home with a 15 x 30 Pool in a Large Screen Enclosure & a peaceful backyard with canals on 2 sides sitting on .78 acre Waterfront lot. A great curb appeal home at the end of a Cul-De-Sac with Large Kitchen with Eat-in Dinette area & Corian Counter tops. Newer Appliances. Loads of cabinets, tile floors. Large Livingroom with Crown Molding an amazing view of your backyard and waterway, Master suite has 2 walk-in closet, walk-in shower. Washer & Dryer. Water conditioning system & Well. Don't miss this amazing home and come enjoy Florida living in this great neighborhood with access to the Harris Chain of Lakes. Concrete Block Storage Shed / Man Cave for lawn equipment or Toys with garage door, New Roof in 2018. New A/C System 2023
Essential Information
-
- MLS® #:
- G5103815
-
- Price:
- $559,000
-
- Bedrooms:
- 3
-
- Bathrooms:
- 2.00
-
- Full Baths:
- 2
-
- Square Footage:
- 2,240
-
- Acres:
- 0.78
-
- Year Built:
- 1998
-
- Type:
- Residential
-
- Sub-Type:
- Single Family Residence
-
- Style:
- Florida, Ranch, Traditional
-
- Status:
- Pending
Community Information
-
- Address:
- 35525 Calla Court
-
- Area:
- Leesburg / Haines Creek
-
- Subdivision:
- HARBOR SHORES UNIT 01
-
- City:
- LEESBURG
-
- County:
- Lake
-
- State:
- FL
-
- Zip Code:
- 34788
Amenities
-
- Parking:
- Garage Door Opener, Oversized, Workshop in Garage
-
- # of Garages:
- 2
-
- View:
- Pool, Trees/Woods, Water
-
- Is Waterfront:
- Yes
-
- Waterfront:
- Canal - Freshwater, Canal Front
-
- Has Pool:
- Yes
Interior
-
- Interior Features:
- Built-in Features, Cathedral Ceiling(s), Ceiling Fans(s), Crown Molding, Eat-in Kitchen, High Ceilings, Open Floorplan, Solid Surface Counters, Solid Wood Cabinets, Split Bedroom, Thermostat, Tray Ceiling(s), Vaulted Ceiling(s), Walk-In Closet(s), Window Treatments
-
- Appliances:
- Built-In Oven, Cooktop, Dishwasher, Dryer, Electric Water Heater, Exhaust Fan, Range Hood, Refrigerator, Washer
-
- Heating:
- Central, Electric
-
- Cooling:
- Central Air
Exterior
-
- Exterior Features:
- Dog Run, Private Mailbox, Storage
-
- Lot Description:
- Cul-De-Sac, In County, Landscaped, Level, Oversized Lot, Street Dead-End, Paved, Unincorporated
-
- Roof:
- Shingle
-
- Foundation:
- Slab
School Information
-
- Elementary:
- Treadway Elem
-
- Middle:
- Eustis Middle
-
- High:
- Eustis High School
Additional Information
-
- Days on Market:
- 5
-
- Zoning:
- R-6
Listing Details
- Listing Office:
- Kelty Realty Llc
