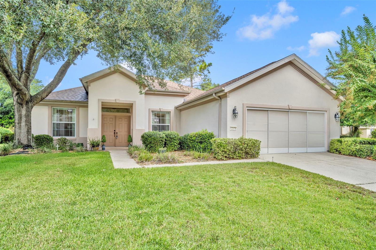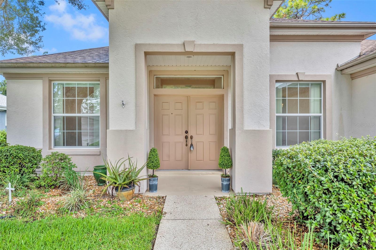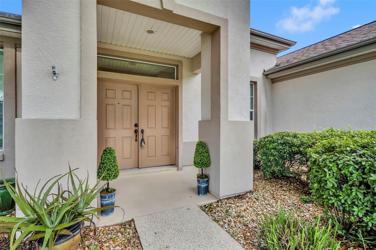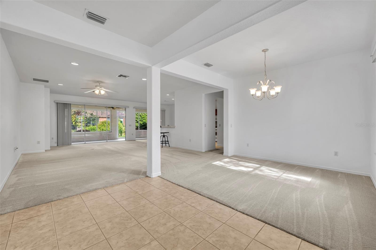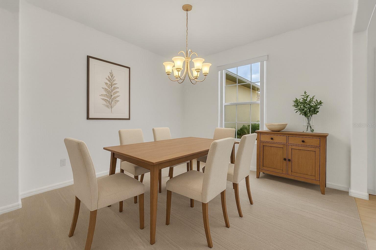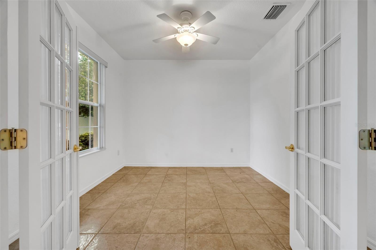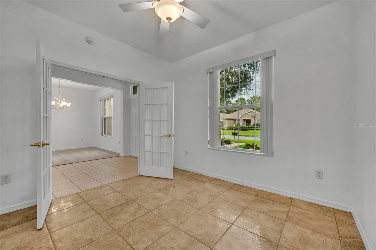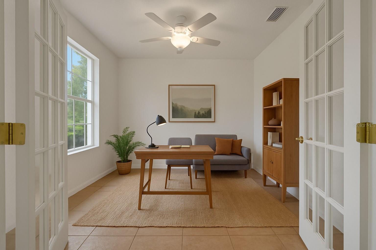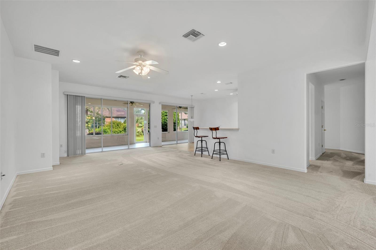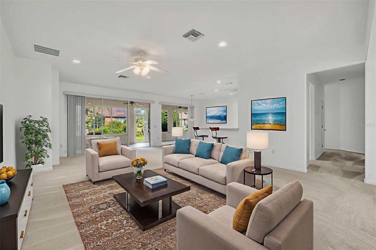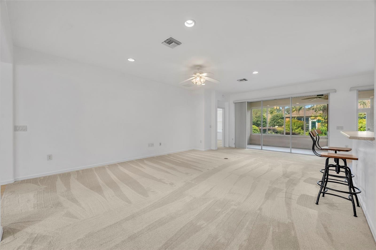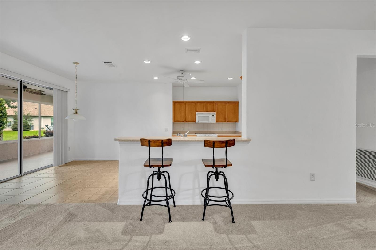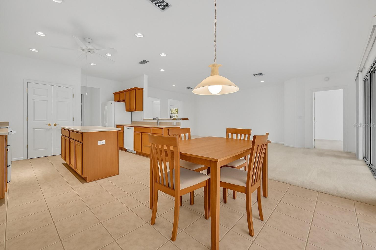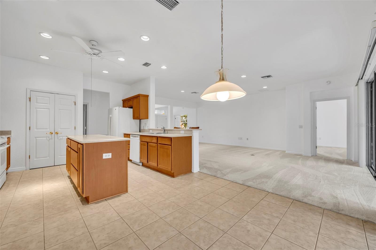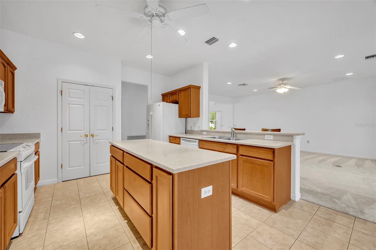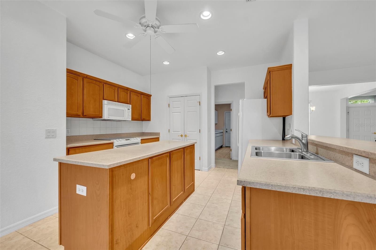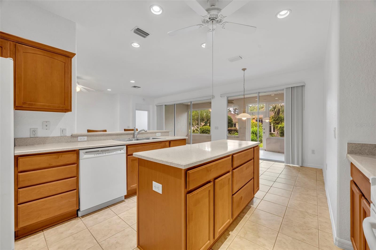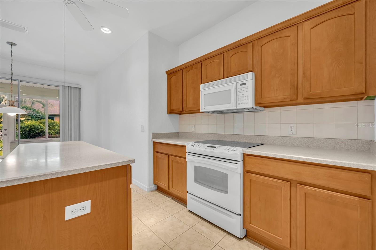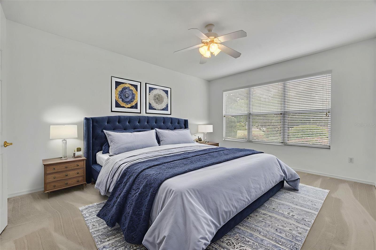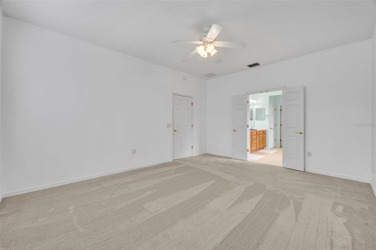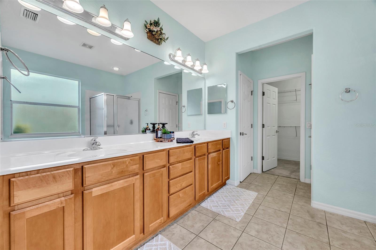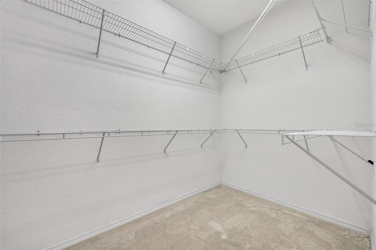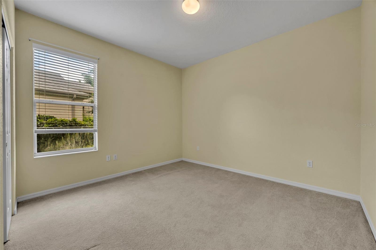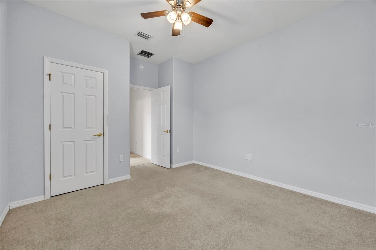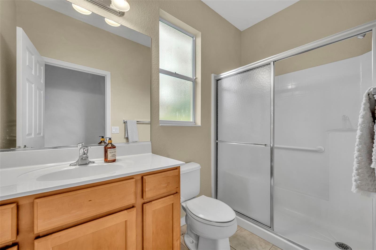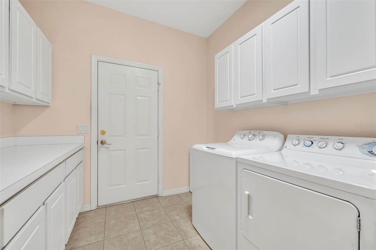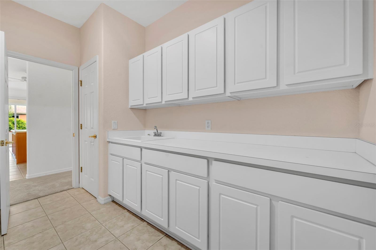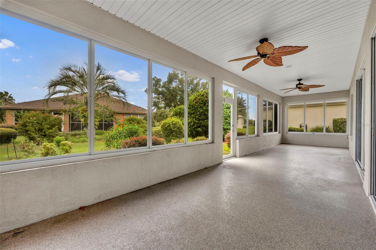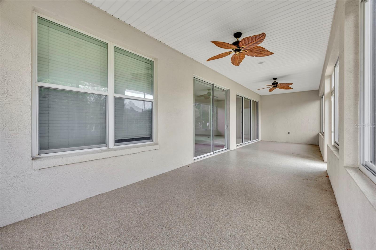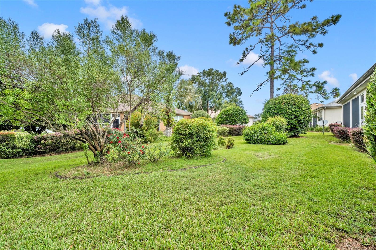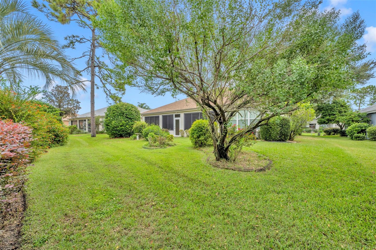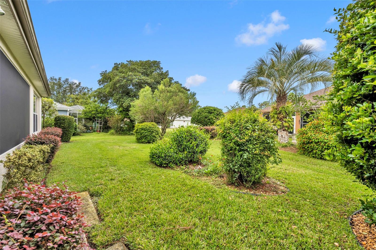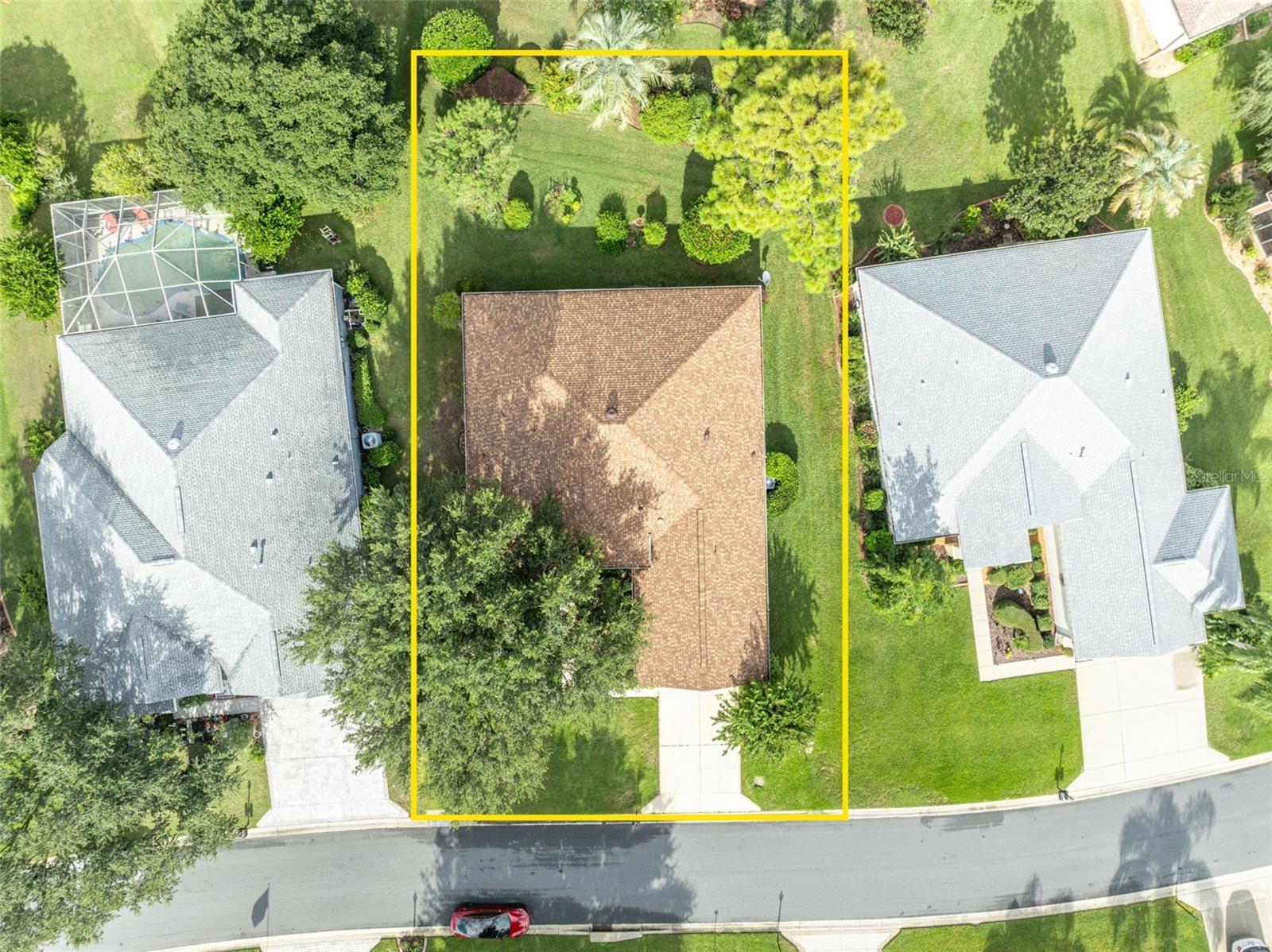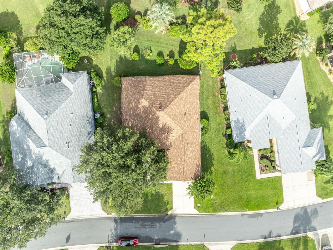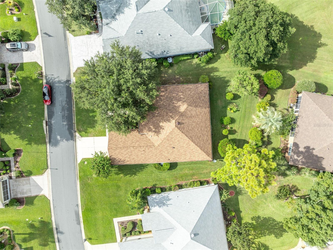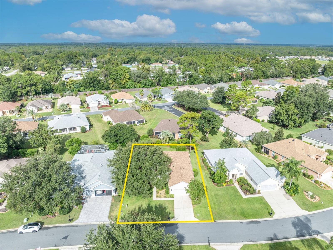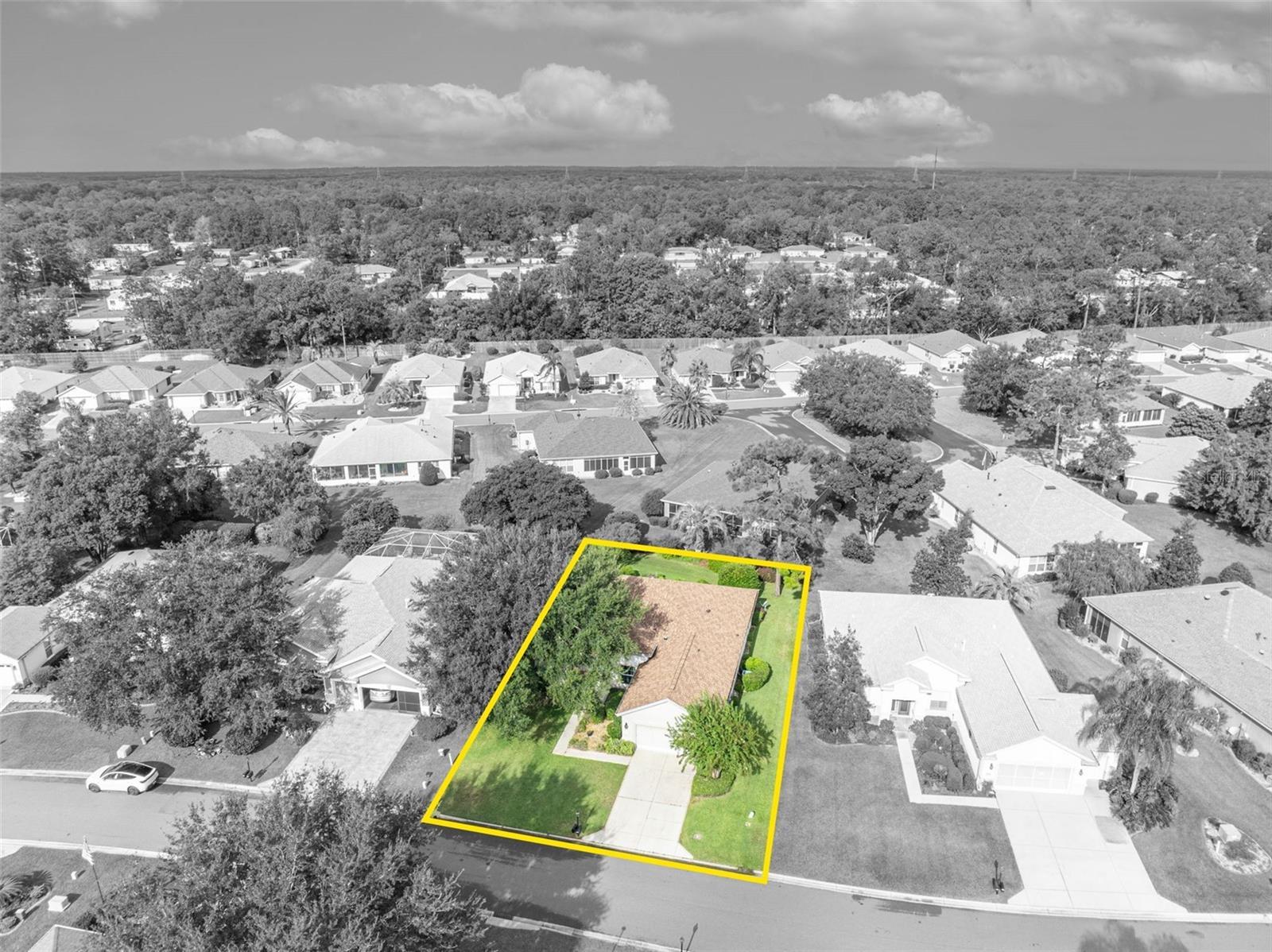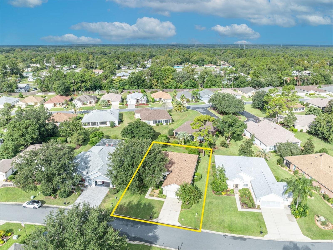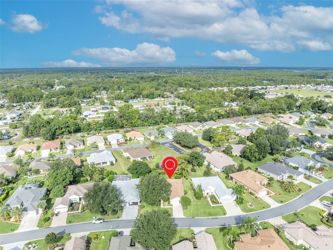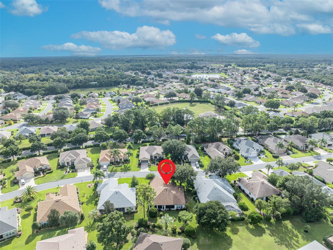$328,000 - 12176 Se 91st Avenue, SUMMERFIELD
- 3
- Bedrooms
- 2
- Baths
- 2,120
- SQ. Feet
- 0.21
- Acres
One or more photo(s) has been virtually staged. Welcome to resort-style living in the gated Spruce Creek Golf & Country Club! This beautifully maintained Johnstown model features fresh interior paint and new carpet in key living areas, giving the home a bright, inviting feel. The spacious split floor plan offers 3 bedrooms, 2 bathrooms, a den, and a formal dining area, perfect for entertaining or flexible everyday living. The kitchen is the heart of the home, complete with a large island, breakfast bar, roll-out storage, pot and pan drawers, and a sunny eat-in nook. A full-size laundry room with abundant storage adds everyday convenience. Step out to the enclosed lanai, surrounded by mature landscaping for privacy and relaxation. Located in Castle Pines, you’re just a golf-cart ride away from the Lake Vista Recreation Center. Enjoy a wealth of amenities including two outdoor and one indoor heated pool, a fitness center, pickleball, tennis, bocce ball, 36 holes of championship golf, walking trails, RV storage, and countless clubs and social activities, all with no CDD fees! Conveniently close to shopping, dining, and medical facilities, this home blends comfort, community, and convenience. Major updates: Roof 2021 • Tankless Water Heater 2017 • HVAC 2017
Essential Information
-
- MLS® #:
- G5103054
-
- Price:
- $328,000
-
- Bedrooms:
- 3
-
- Bathrooms:
- 2.00
-
- Full Baths:
- 2
-
- Square Footage:
- 2,120
-
- Acres:
- 0.21
-
- Year Built:
- 2004
-
- Type:
- Residential
-
- Sub-Type:
- Single Family Residence
-
- Style:
- Florida, Ranch
-
- Status:
- Active
Community Information
-
- Address:
- 12176 Se 91st Avenue
-
- Area:
- Summerfield
-
- Subdivision:
- SPRUCE CREEK GC
-
- City:
- SUMMERFIELD
-
- County:
- Marion
-
- State:
- FL
-
- Zip Code:
- 34491
Amenities
-
- Amenities:
- Clubhouse, Fence Restrictions, Fitness Center, Gated, Golf Course, Pickleball Court(s), Pool, Recreation Facilities, Tennis Court(s)
-
- Parking:
- Driveway, Garage Door Opener
-
- # of Garages:
- 2
Interior
-
- Interior Features:
- Ceiling Fans(s), Eat-in Kitchen, High Ceilings, Open Floorplan, Thermostat, Walk-In Closet(s)
-
- Appliances:
- Dishwasher, Disposal, Dryer, Electric Water Heater, Microwave, Range, Refrigerator, Washer
-
- Heating:
- Electric
-
- Cooling:
- Central Air
Exterior
-
- Exterior Features:
- Lighting, Private Mailbox, Rain Gutters, Sliding Doors
-
- Lot Description:
- Landscaped, Paved, Unincorporated
-
- Roof:
- Shingle
-
- Foundation:
- Slab
School Information
-
- Elementary:
- Belleview Elementary School
-
- Middle:
- Lake Weir Middle School
-
- High:
- Lake Weir High School
Additional Information
-
- Days on Market:
- 82
-
- Zoning:
- PUD
Listing Details
- Listing Office:
- Keller Williams Elite Partners Iii Realty
