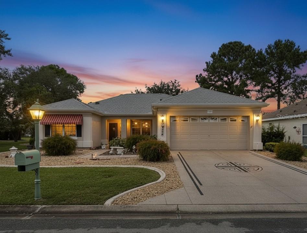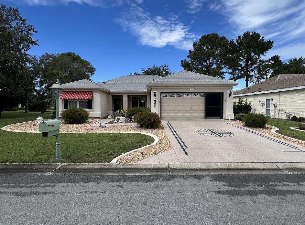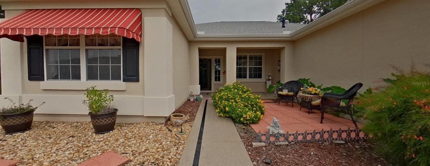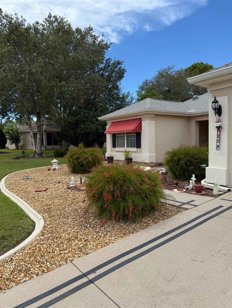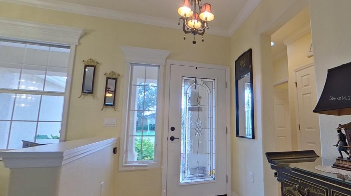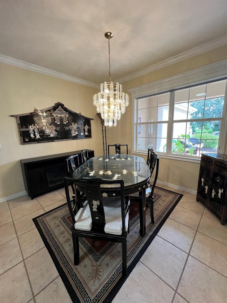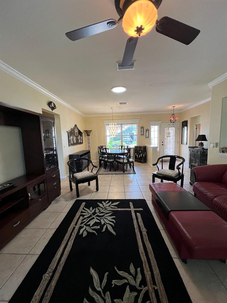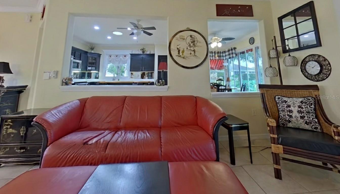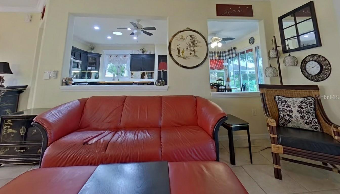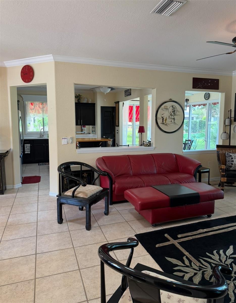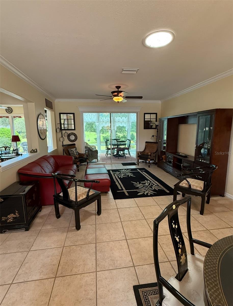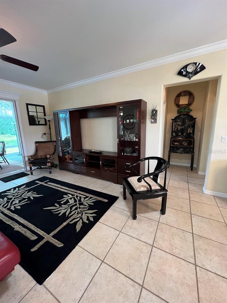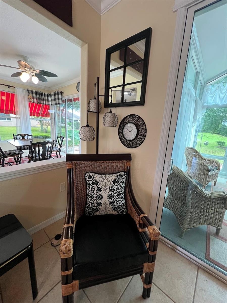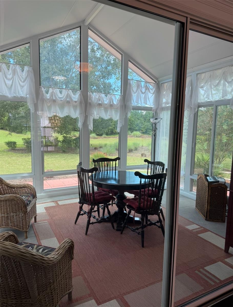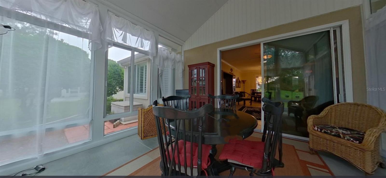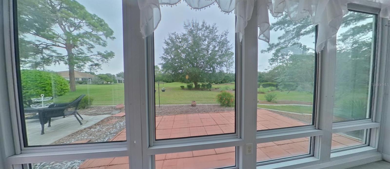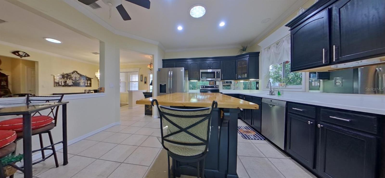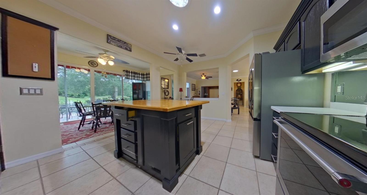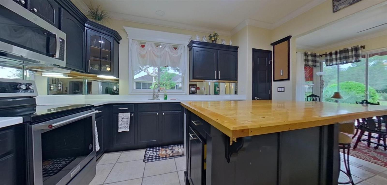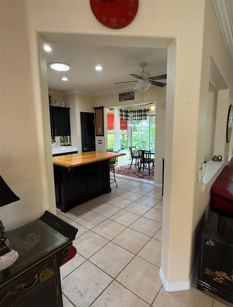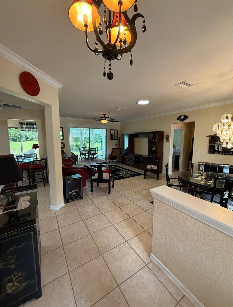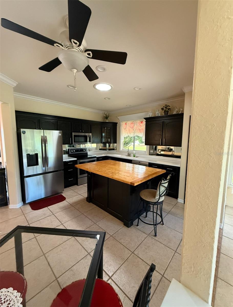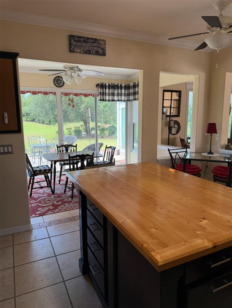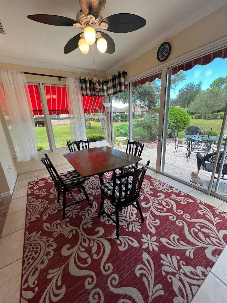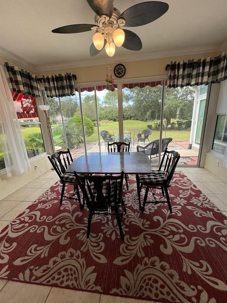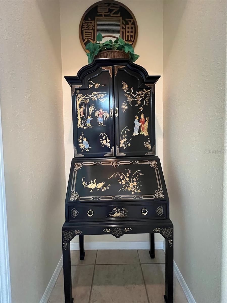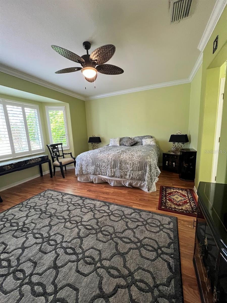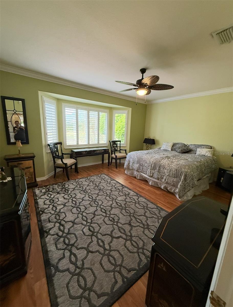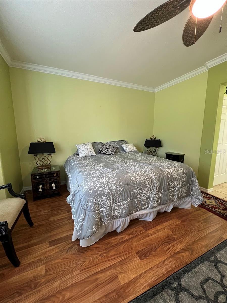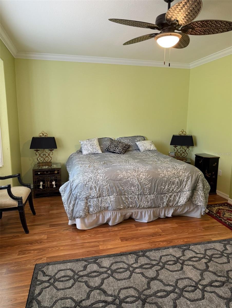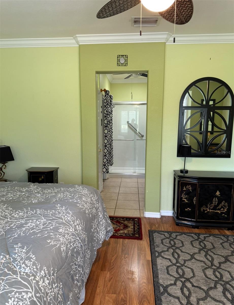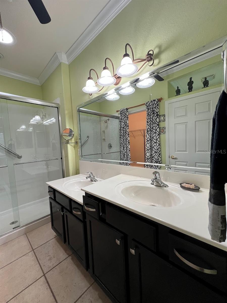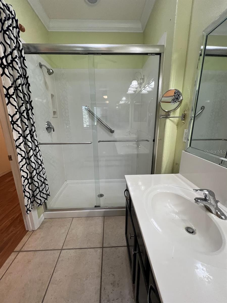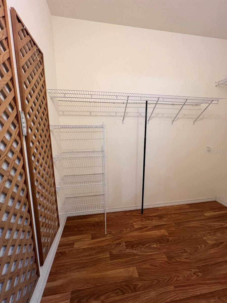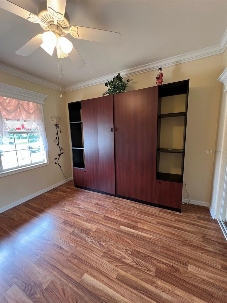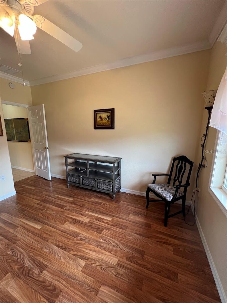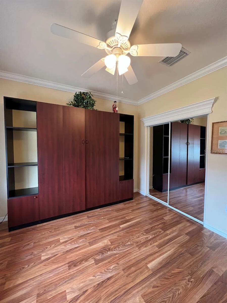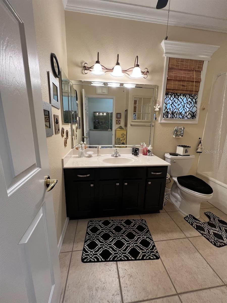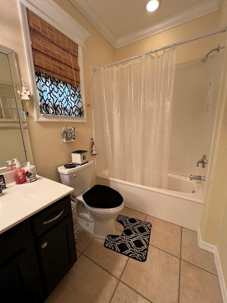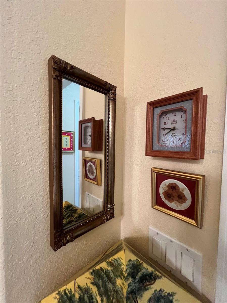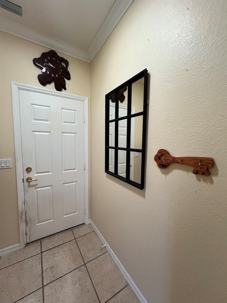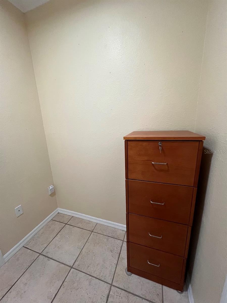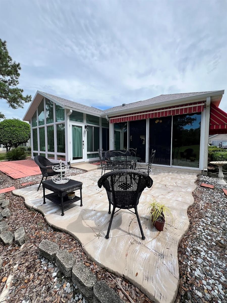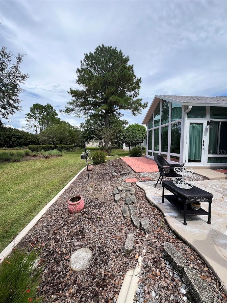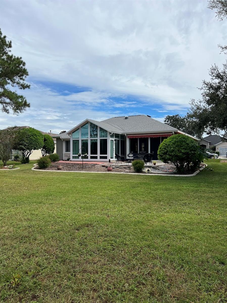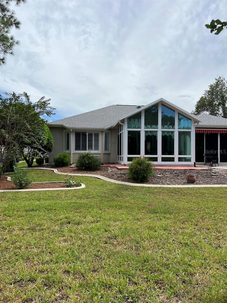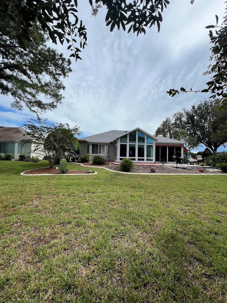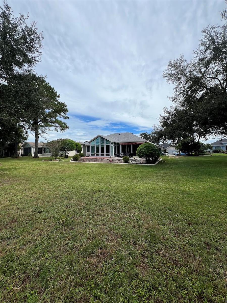$299,990 - 9285 Se 126 Street, SUMMERFIELD
- 2
- Bedrooms
- 2
- Baths
- 1,572
- SQ. Feet
- 0.16
- Acres
One or more photo(s) has been virtually staged. This SAN MATEO home in the gated, guarded active adult community offers 2 bedrooms and 2 baths, a two-car garage, and an open floor plan. Crown molding runs throughout the home. The living room features tile flooring, a ceiling fan, and sliding doors to the sunroom, which was added in 2016 and includes a portable AC with views of lush green space. The kitchen is bright and functional, with crown molding, a ceiling fan, a solar tube added in 2017, a custom island, stainless steel appliances including a new refrigerator, and ample bar seating. The primary bathroom features crown molding, dual vanities at varying heights, a solar tube, safety grab bars, and abundant mirrors. The secondary bath includes a ceiling fan, medicine cabinet, and shower/tub combination. The second bedroom offers a Murphy bed, built-in mirrored closet, crown molding, ceiling fan, and natural light. The backyard is private with pavers highlighting the sunroom addition and a retractable awning for shade. The front porch and entryway provide a welcoming space for outdoor seating. Roof replaced in 2023.
Essential Information
-
- MLS® #:
- G5102550
-
- Price:
- $299,990
-
- Bedrooms:
- 2
-
- Bathrooms:
- 2.00
-
- Full Baths:
- 2
-
- Square Footage:
- 1,572
-
- Acres:
- 0.16
-
- Year Built:
- 2003
-
- Type:
- Residential
-
- Sub-Type:
- Single Family Residence
-
- Status:
- Active
Community Information
-
- Address:
- 9285 Se 126 Street
-
- Area:
- Summerfield
-
- Subdivision:
- SPRUCE CREEK GC
-
- City:
- SUMMERFIELD
-
- County:
- Marion
-
- State:
- FL
-
- Zip Code:
- 34491
Amenities
-
- Amenities:
- Clubhouse, Fence Restrictions, Fitness Center, Gated, Pickleball Court(s), Pool, Recreation Facilities, Security
-
- Parking:
- Driveway
-
- # of Garages:
- 2
Interior
-
- Interior Features:
- Ceiling Fans(s), Crown Molding, Eat-in Kitchen, Walk-In Closet(s), Window Treatments
-
- Appliances:
- Dishwasher, Disposal, Dryer, Microwave, Range, Refrigerator, Washer
-
- Heating:
- Natural Gas
-
- Cooling:
- Central Air
-
- # of Stories:
- 1
Exterior
-
- Exterior Features:
- Rain Gutters
-
- Lot Description:
- Cleared, Cul-De-Sac, Paved
-
- Roof:
- Shingle
-
- Foundation:
- Slab
Additional Information
-
- Days on Market:
- 40
-
- Zoning:
- PUD PLANNED UNIT DEVELOPM
Listing Details
- Listing Office:
- Olympus Executive Realty Inc
