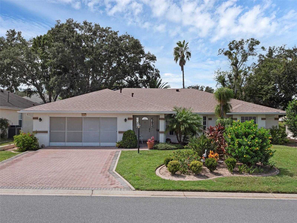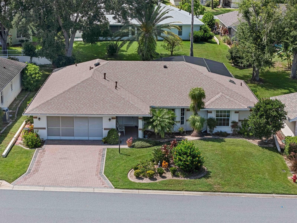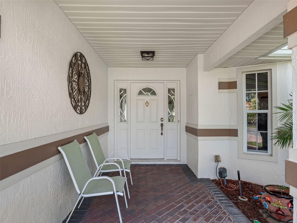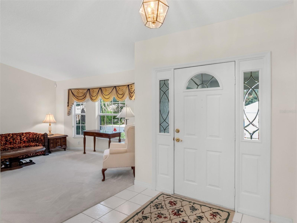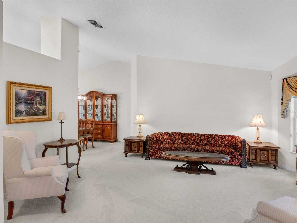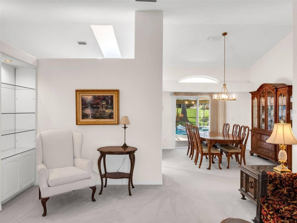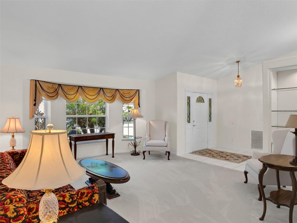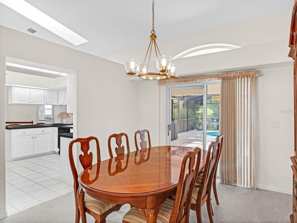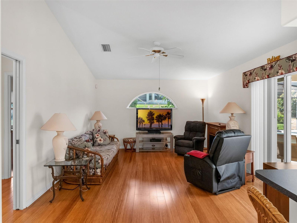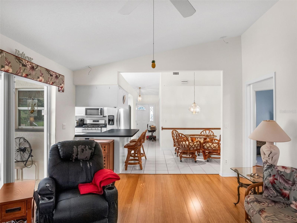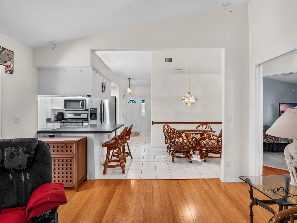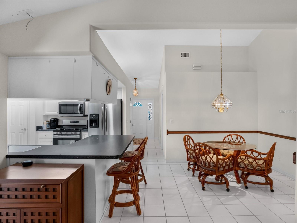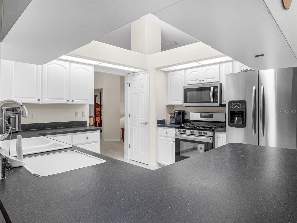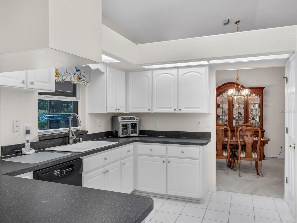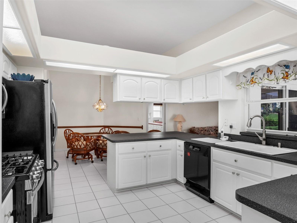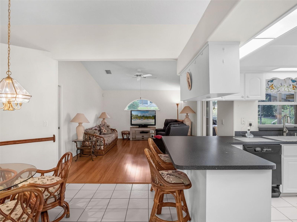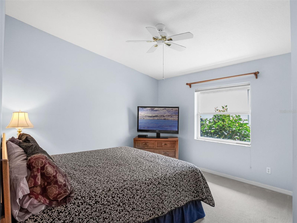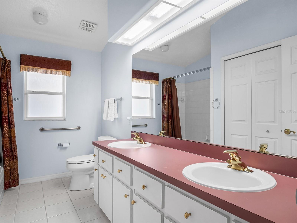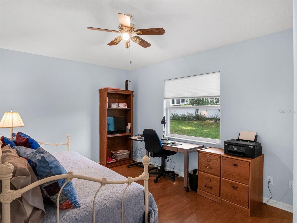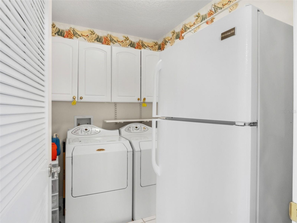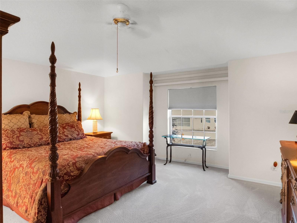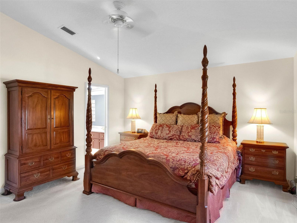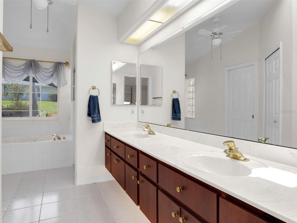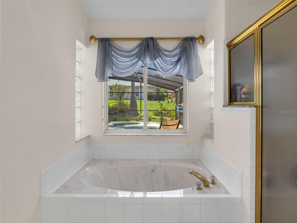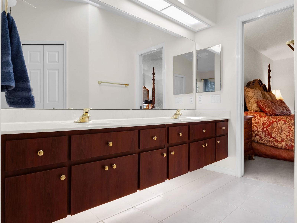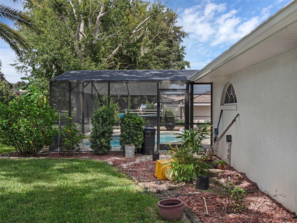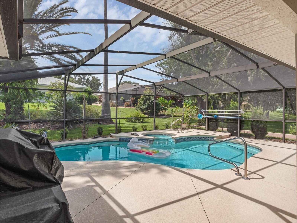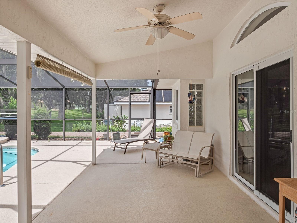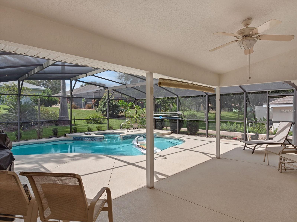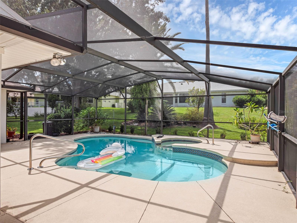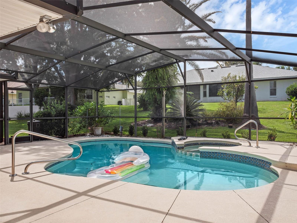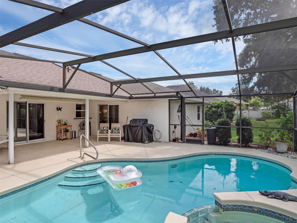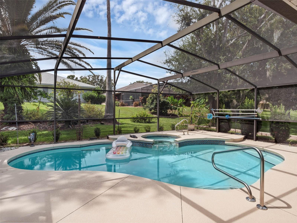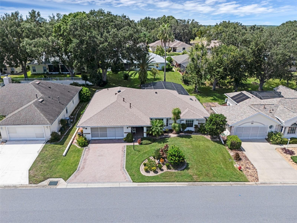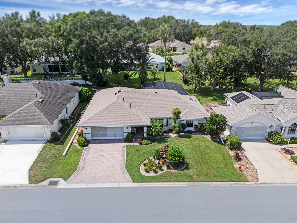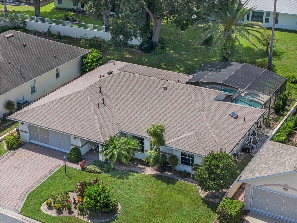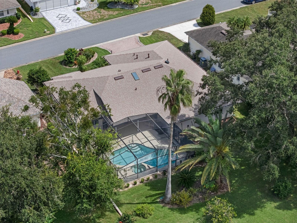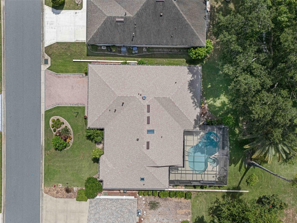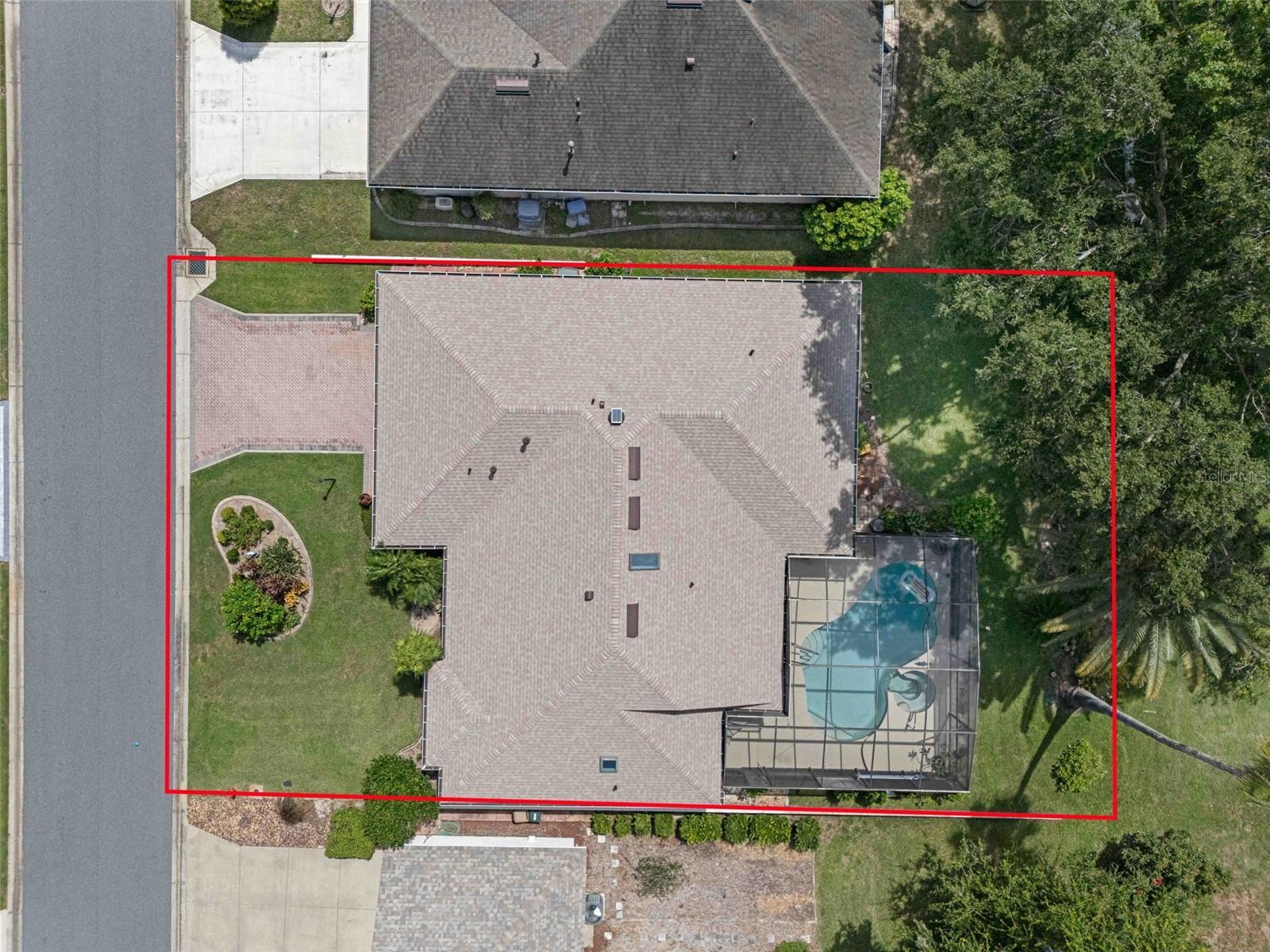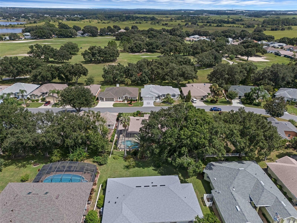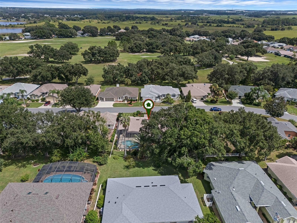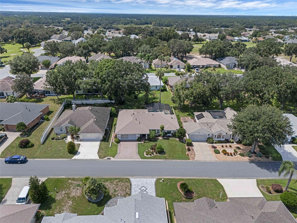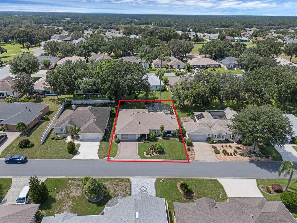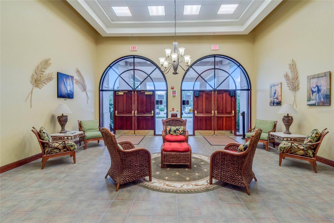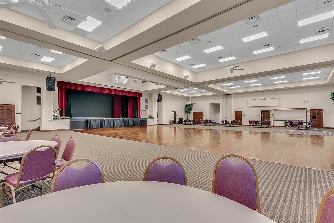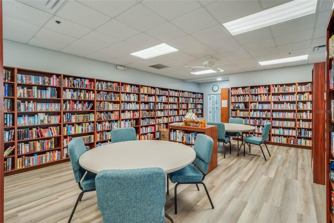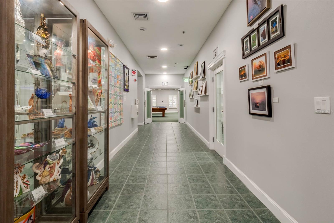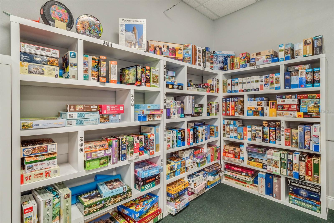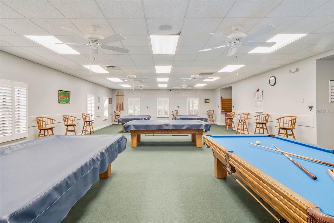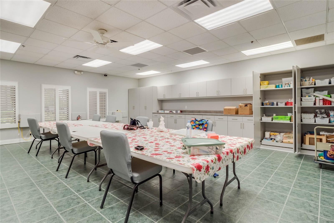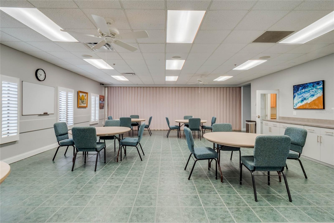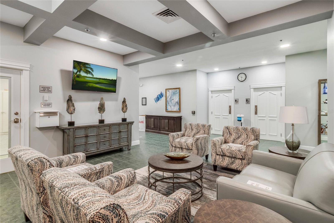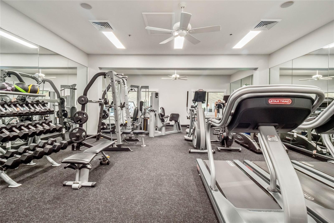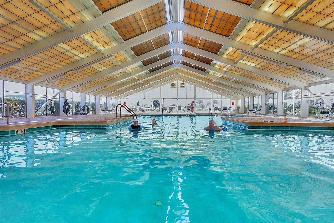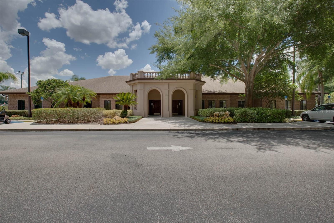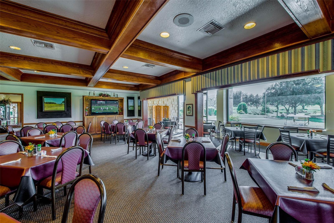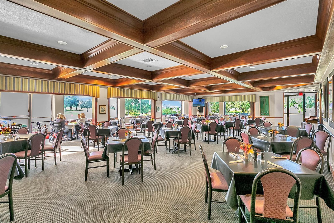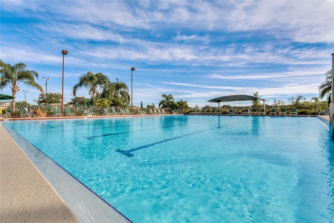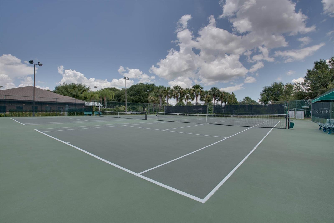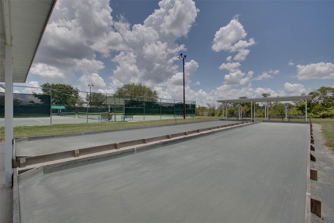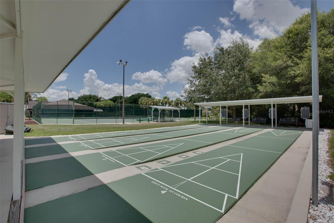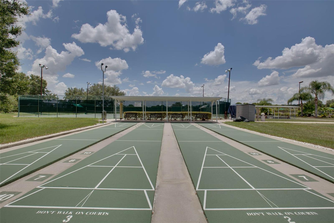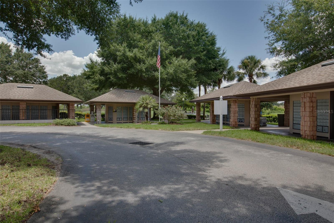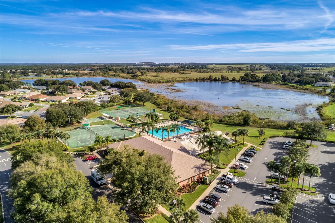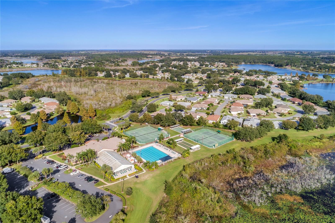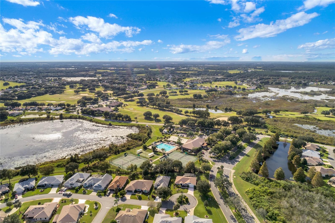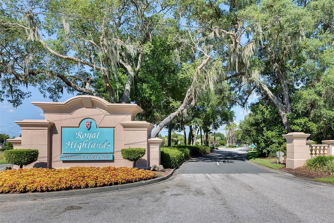$389,999 - 5137 Links Lane, LEESBURG
- 3
- Bedrooms
- 2
- Baths
- 2,189
- SQ. Feet
- 0.19
- Acres
Under contract-accepting backup offers. Find your way to this expanded Princess Model saltwater pool home! Situated in the heart of Royal Highlands, a 55+ gated, golf community with on-campus restaurant and tons of amenities. Upon arrival, you'll adore the lush landscaping and covered entry. Inside, you'll find both formal and casual living and dining areas, split bedroom floor plan, ample closets and storage, as well as a large screened patio with heated pool! Offering three full bedrooms, two bathrooms, inside laundry room, and nearly 2200 square feet of under air living! The kitchen has a pass-through to the pool deck, pull-outs in lower cabinets, black/stainless appliances, and the perfect pantry! The primary suite provides it's owners with a walk-in closet, soaker tub, step-in shower, and dual vanity. The living room has bamboo flooring, vaulted ceilings and you'll find skylights, sliders, arched windows, and views of the pool from many rooms! Come see what Central Florida living is all about! Close to amusements, MCO, turnpike, shopping and restaurants. We look forward to your showing! 2024 Roof!
Essential Information
-
- MLS® #:
- G5101920
-
- Price:
- $389,999
-
- Bedrooms:
- 3
-
- Bathrooms:
- 2.00
-
- Full Baths:
- 2
-
- Square Footage:
- 2,189
-
- Acres:
- 0.19
-
- Year Built:
- 1998
-
- Type:
- Residential
-
- Sub-Type:
- Single Family Residence
-
- Style:
- Ranch
-
- Status:
- Pending
Community Information
-
- Address:
- 5137 Links Lane
-
- Area:
- Leesburg
-
- Subdivision:
- ROYAL HIGHLANDS
-
- City:
- LEESBURG
-
- County:
- Lake
-
- State:
- FL
-
- Zip Code:
- 34748
Amenities
-
- Amenities:
- Cable TV, Clubhouse, Fence Restrictions, Fitness Center, Gated, Golf Course, Pickleball Court(s), Pool, Recreation Facilities, Shuffleboard Court, Storage, Tennis Court(s), Trail(s)
-
- Parking:
- Driveway, Ground Level
-
- # of Garages:
- 2
-
- Has Pool:
- Yes
Interior
-
- Interior Features:
- Cathedral Ceiling(s), Ceiling Fans(s), Eat-in Kitchen, Primary Bedroom Main Floor, Split Bedroom, Thermostat, Walk-In Closet(s), Window Treatments
-
- Appliances:
- Dishwasher, Disposal, Dryer, Exhaust Fan, Gas Water Heater, Ice Maker, Microwave, Range, Refrigerator, Washer
-
- Heating:
- Natural Gas
-
- Cooling:
- Central Air
Exterior
-
- Exterior Features:
- Lighting, Sliding Doors
-
- Lot Description:
- Landscaped, Level, Near Golf Course, Paved, Private
-
- Roof:
- Shingle
-
- Foundation:
- Slab
Additional Information
-
- Days on Market:
- 54
-
- Zoning:
- PUD
Listing Details
- Listing Office:
- Florida Plus Realty, Llc
