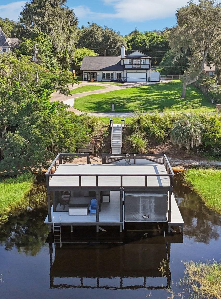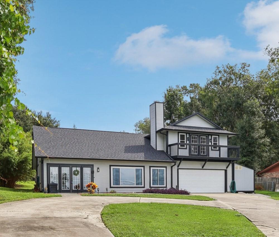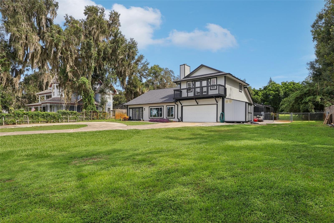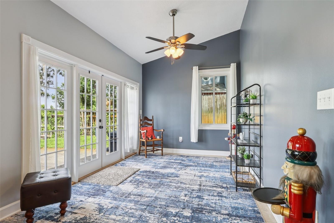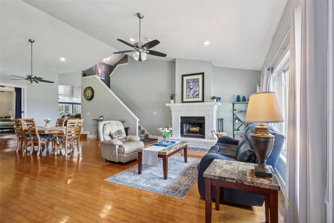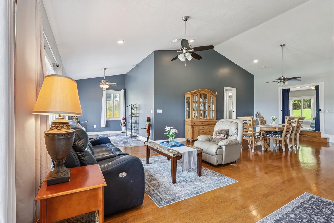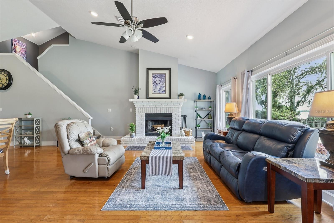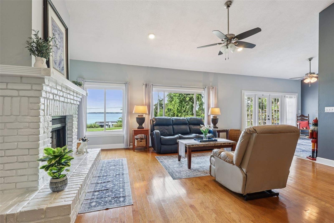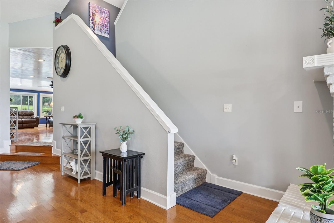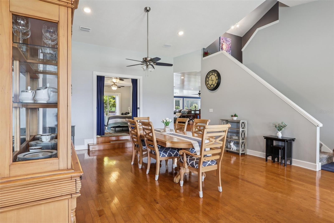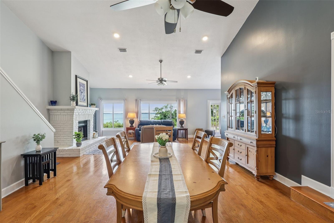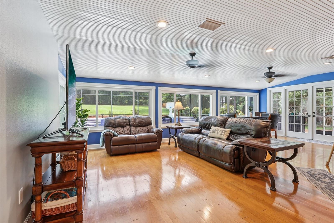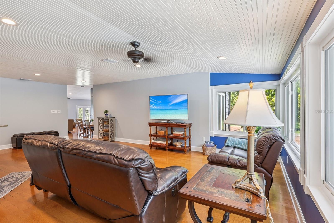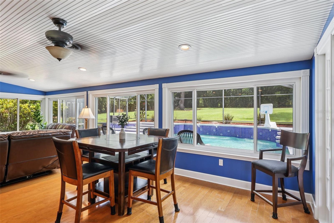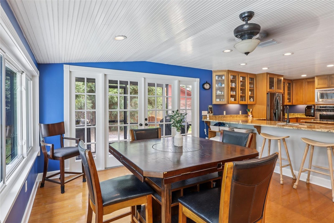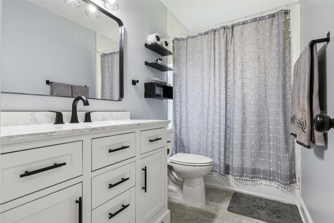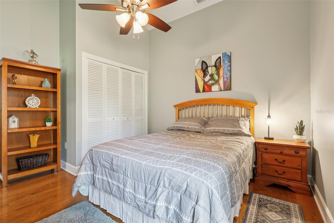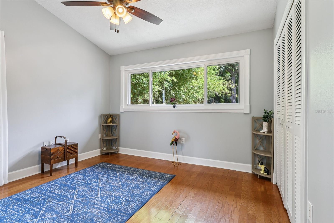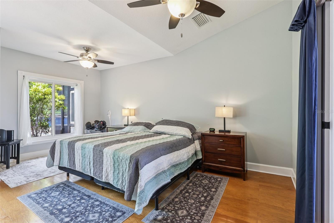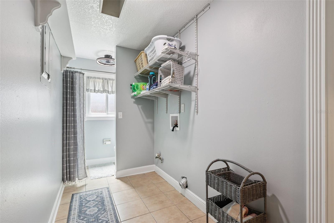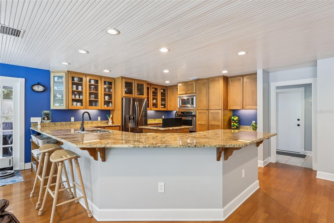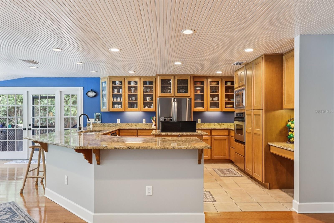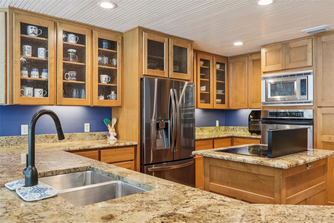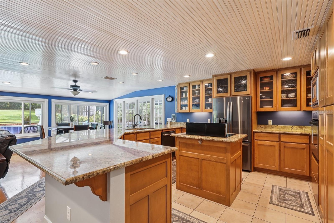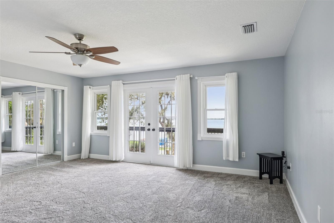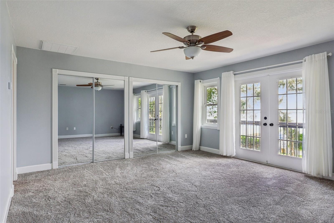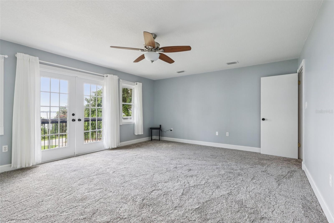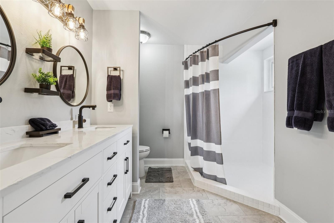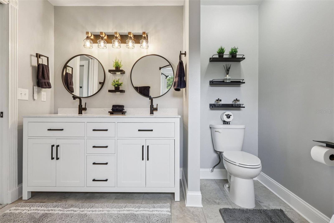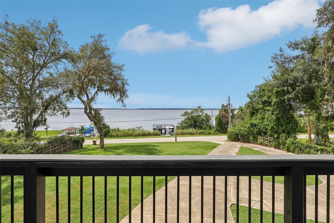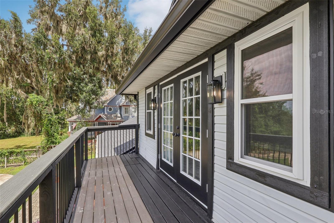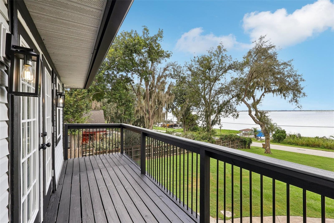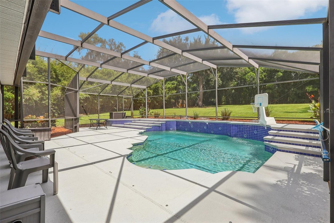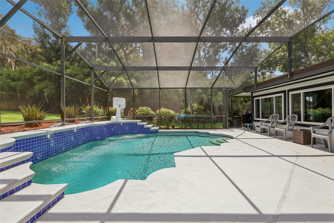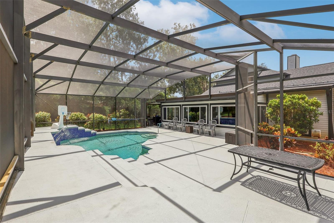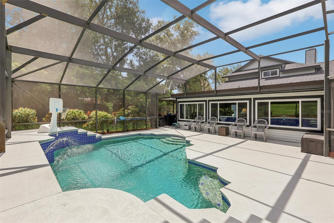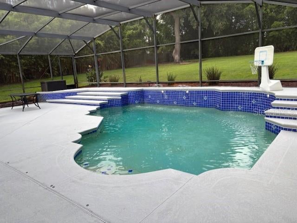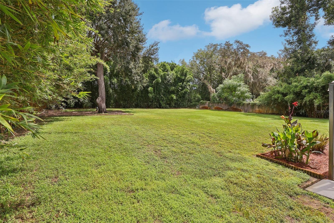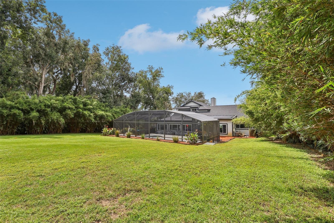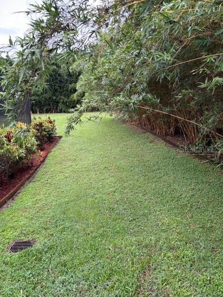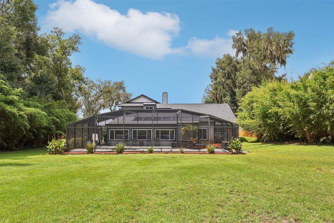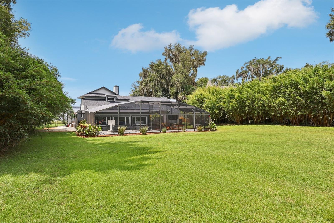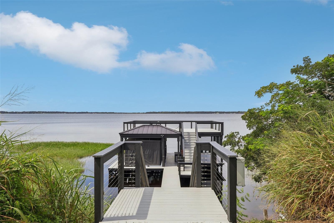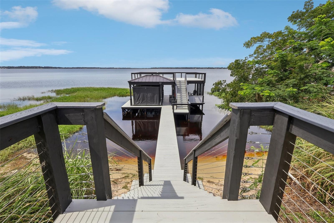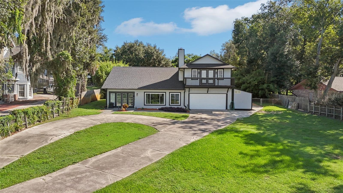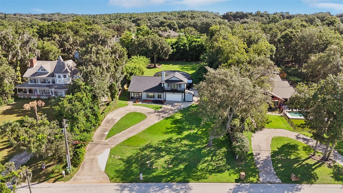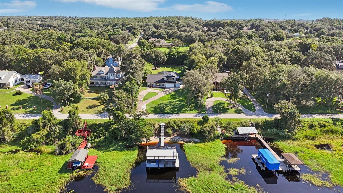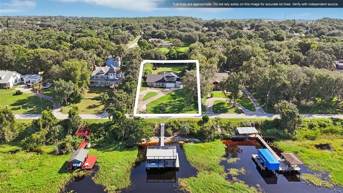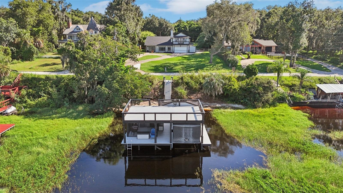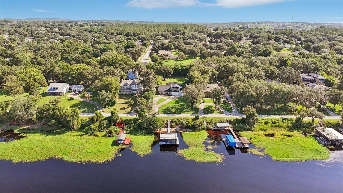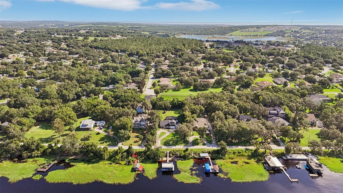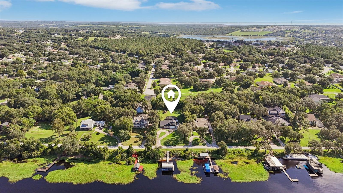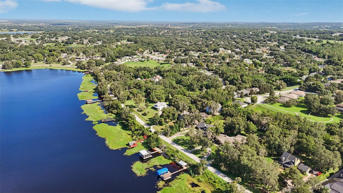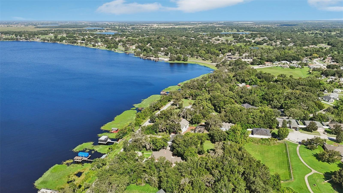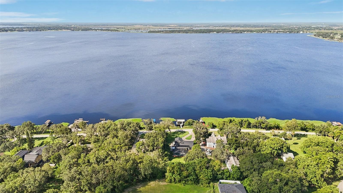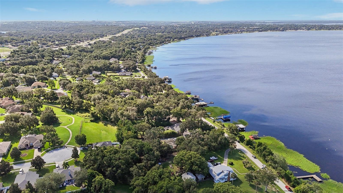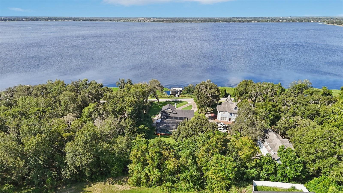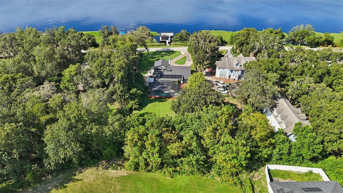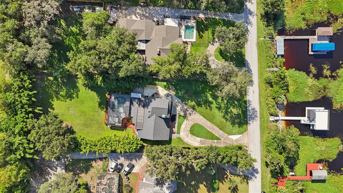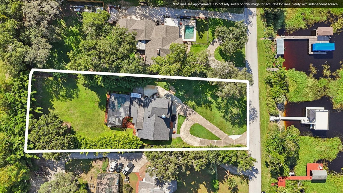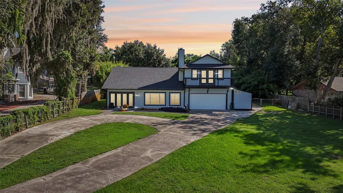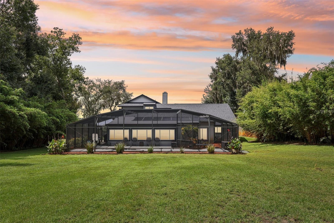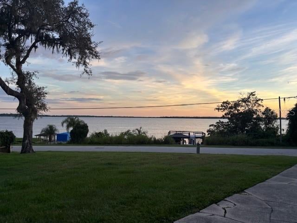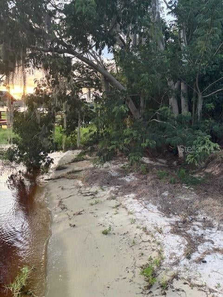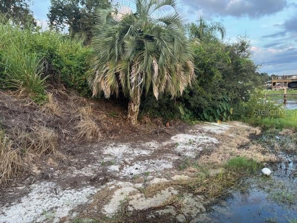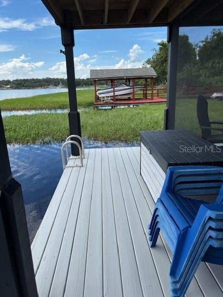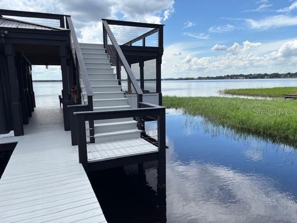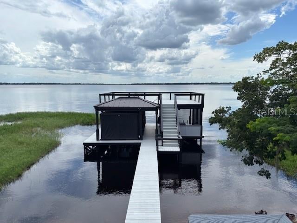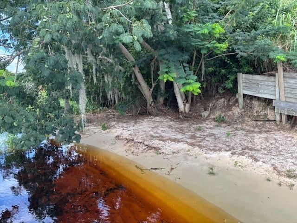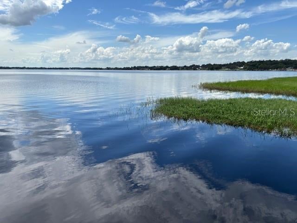$979,777 - 16438 Lakeshore Drive, MINNEOLA
- 4
- Bedrooms
- 3
- Baths
- 2,697
- SQ. Feet
- 0.74
- Acres
Gorgeous Remodeled Lake Front Pool Home with NO HOA! This 4 Bedroom 2.5 Bath home offers everything you are searching for. Wood Burning masonry fireplace in Living Room, Split bedrooms, Vaulted ceiling in main entertainment area, Located on Lake Minneola, with access to the Clermont Chain of Lakes, just minutes from the Florida turnpike, Theme parks and more. Updated include NEW ROOF, chimney cap, Interior and exterior paint, Updated Bathrooms with stone counter tops, Pull down faucets and new flooring and more (2025). Tankless Hot water (2022), Pool pump (2024), Gas Pool Heater (2019), HVAC (2019), Windows (2020). Additional features include Hardwood floors on main level, secluded owner's suite on second floor with balcony overlooking the lake. Spacious kitchen features Solid wood cabinets galore, a Walk-In pantry and granite countertops. Family room is open to the kitchen and overlooks the beautiful screened pool area and PRIVATE park-like 1/4 ACRE BACK YARD. Beautiful 2 Story Dock with sundeck, screen room, Covered Fishing/Swimming porch and More! Boat slip features Sea Drive lift with Touchless Boat cover. More features than we can list here - Hurry and check this home out before it's gone!
Essential Information
-
- MLS® #:
- G5101751
-
- Price:
- $979,777
-
- Bedrooms:
- 4
-
- Bathrooms:
- 3.00
-
- Full Baths:
- 2
-
- Half Baths:
- 1
-
- Square Footage:
- 2,697
-
- Acres:
- 0.74
-
- Year Built:
- 1988
-
- Type:
- Residential
-
- Sub-Type:
- Single Family Residence
-
- Style:
- Cape Cod
-
- Status:
- Active
Community Information
-
- Address:
- 16438 Lakeshore Drive
-
- Area:
- Minneola
-
- Subdivision:
- LEES VILLA
-
- City:
- MINNEOLA
-
- County:
- Lake
-
- State:
- FL
-
- Zip Code:
- 34715
Amenities
-
- Parking:
- Circular Driveway, Driveway
-
- # of Garages:
- 2
-
- View:
- Pool, Trees/Woods, Water
-
- Is Waterfront:
- Yes
-
- Waterfront:
- Lake Privileges
-
- Has Pool:
- Yes
Interior
-
- Interior Features:
- Ceiling Fans(s), High Ceilings, Kitchen/Family Room Combo, Living Room/Dining Room Combo, Open Floorplan, PrimaryBedroom Upstairs, Solid Wood Cabinets, Split Bedroom, Stone Counters, Thermostat, Vaulted Ceiling(s)
-
- Appliances:
- Bar Fridge, Built-In Oven, Convection Oven, Cooktop, Dishwasher, Disposal, Exhaust Fan, Gas Water Heater, Microwave, Refrigerator, Tankless Water Heater
-
- Heating:
- Central, Electric, Heat Pump
-
- Cooling:
- Central Air
-
- Fireplace:
- Yes
-
- Fireplaces:
- Living Room, Masonry, Wood Burning
Exterior
-
- Exterior Features:
- Balcony, French Doors, Garden, Private Mailbox, Rain Gutters
-
- Lot Description:
- In County, Landscaped, Oversized Lot, Private, Paved
-
- Roof:
- Shingle
-
- Foundation:
- Slab
Additional Information
-
- Days on Market:
- 1
-
- Zoning:
- R-3
Listing Details
- Listing Office:
- Nancie Lyons Realty
