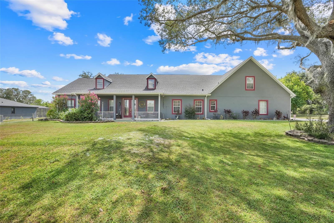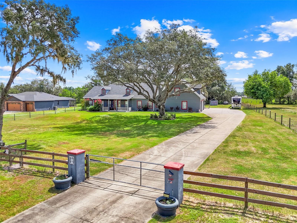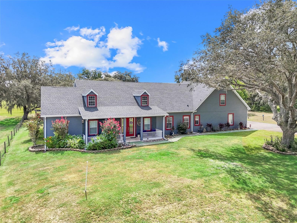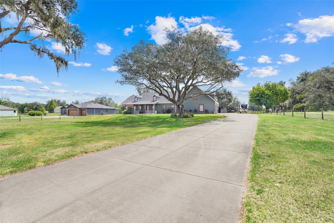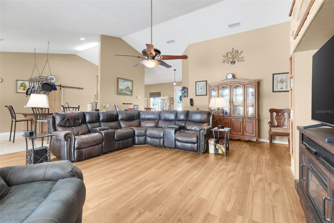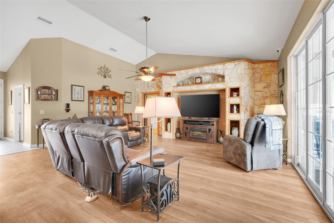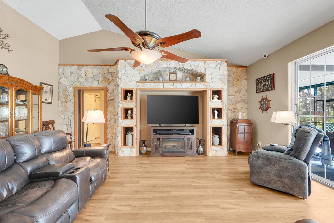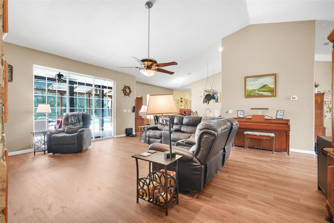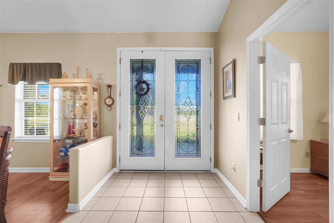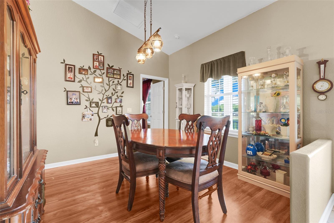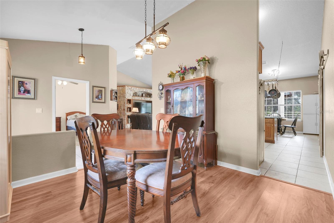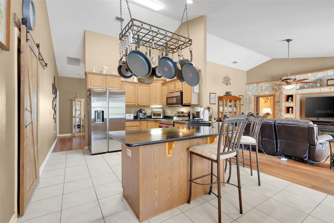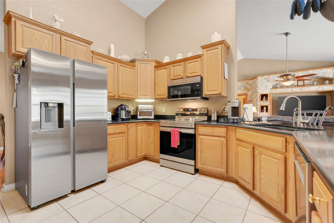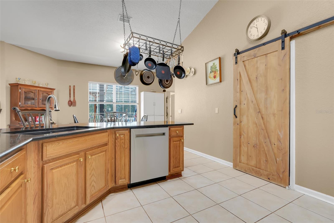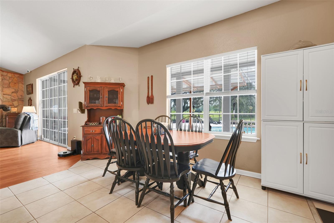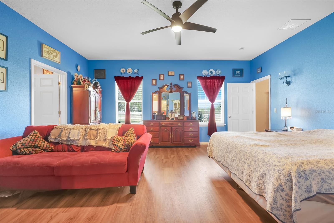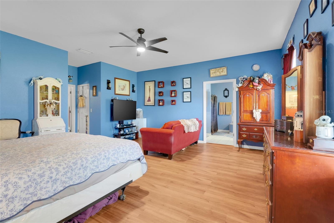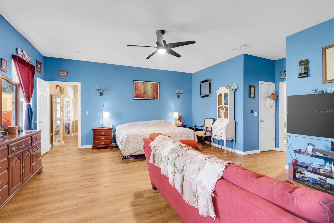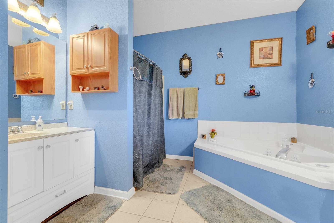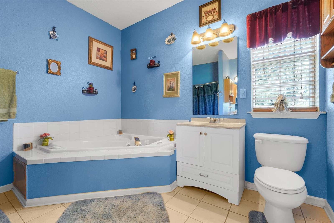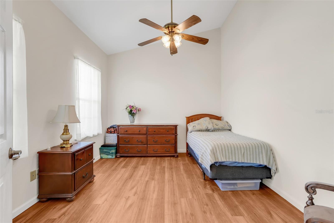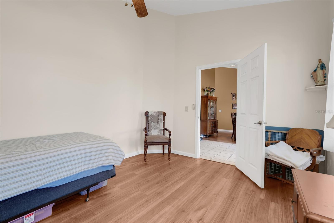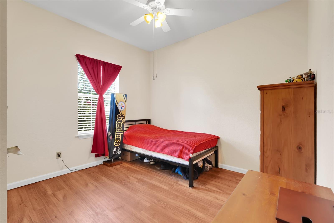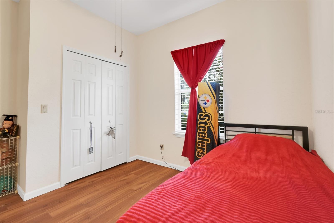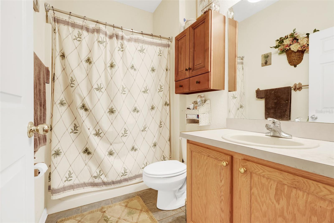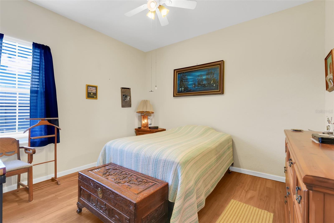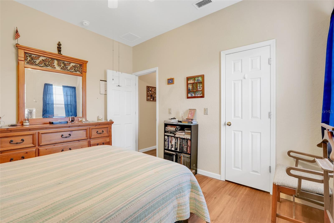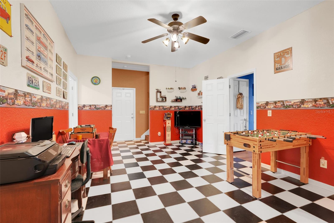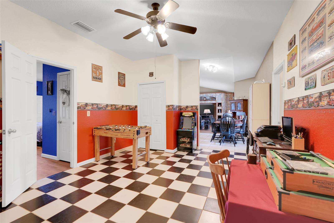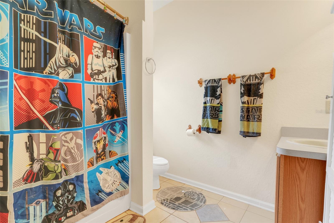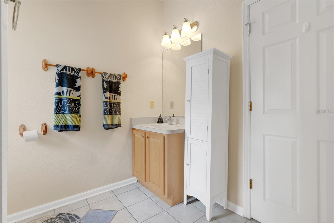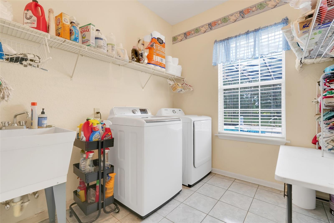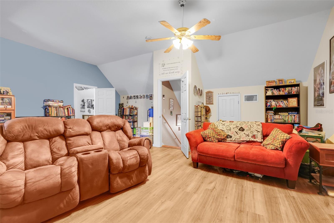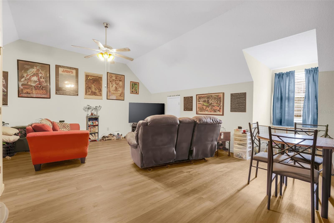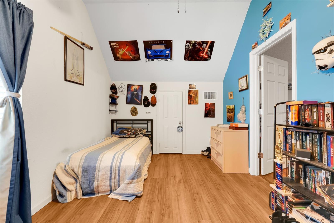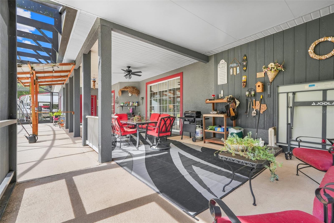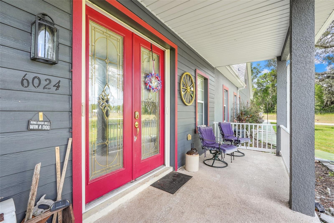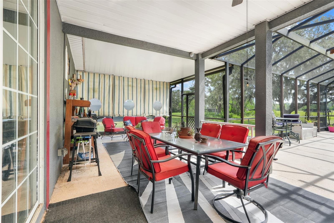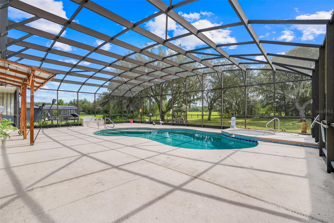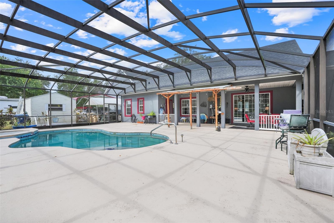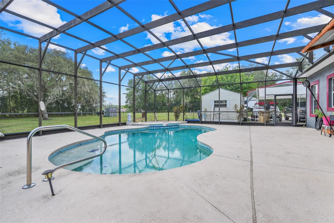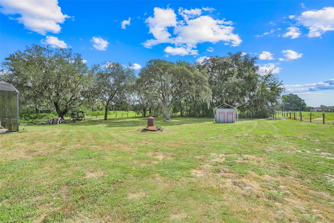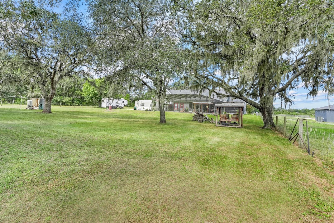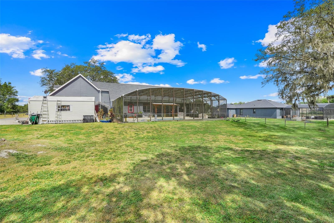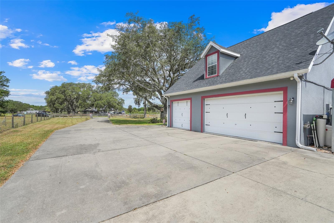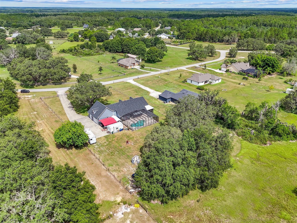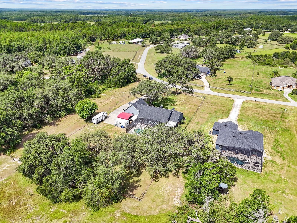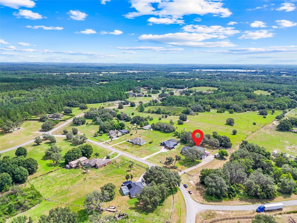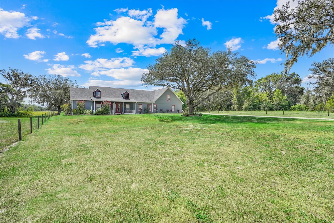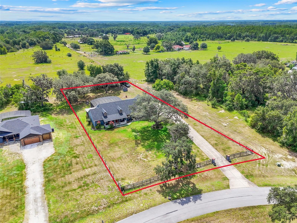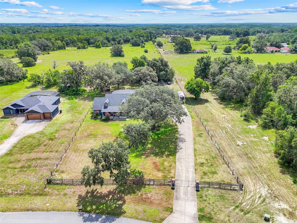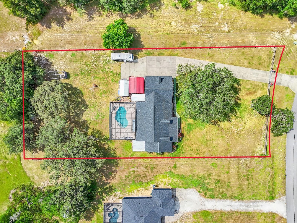$690,000 - 6024 Ocilla Loop, CLERMONT
- 4
- Bedrooms
- 3
- Baths
- 3,192
- SQ. Feet
- 1.2
- Acres
Welcome to your dream home in a quiet gated community of custom homes, where country charm meets convenient living. Situated on over an acre of land, this 4-bedroom, 3-bathroom residence offers nearly 3,200 square feet of living space designed for comfort, entertaining, and everyday luxury. Step inside to find a bright, open floor plan with multiple living areas including a formal den/office, a game room, and a huge upstairs bonus room—ideal for a guest suite, home theater, or playroom. The kitchen is a chef’s delight, featuring new appliances, granite countertops, and plenty of cabinet space. Enjoy Florida living at its finest with a large screened-in lanai, a sparkling pool with jacuzzi, and no rear neighbors—offering both privacy and tranquility. The fully fenced yard, shed, and carport provide added storage and utility, while the 4-car garage and 50 amp hook up for your RV are perfect for car enthusiasts or travelers. This unique property offers the peace of country living with the convenience of being just minutes from town. Schedule your private tour today!
Essential Information
-
- MLS® #:
- G5101692
-
- Price:
- $690,000
-
- Bedrooms:
- 4
-
- Bathrooms:
- 3.00
-
- Full Baths:
- 3
-
- Square Footage:
- 3,192
-
- Acres:
- 1.20
-
- Year Built:
- 2006
-
- Type:
- Residential
-
- Sub-Type:
- Single Family Residence
-
- Status:
- Active
Community Information
-
- Address:
- 6024 Ocilla Loop
-
- Area:
- Clermont
-
- Subdivision:
- GREENGROVE ESTATES
-
- City:
- CLERMONT
-
- County:
- Lake
-
- State:
- FL
-
- Zip Code:
- 34714
Amenities
-
- Amenities:
- Gated
-
- Parking:
- Garage Faces Side, Parking Pad, Workshop in Garage
-
- # of Garages:
- 3
-
- Has Pool:
- Yes
Interior
-
- Interior Features:
- Eat-in Kitchen, Split Bedroom, Stone Counters, Vaulted Ceiling(s), Walk-In Closet(s)
-
- Appliances:
- Dishwasher, Dryer, Microwave, Range, Refrigerator, Washer
-
- Heating:
- Central
-
- Cooling:
- Central Air
Exterior
-
- Exterior Features:
- Rain Gutters
-
- Lot Description:
- Private
-
- Roof:
- Shingle
-
- Foundation:
- Slab
Additional Information
-
- Days on Market:
- 142
-
- Zoning:
- PUD
Listing Details
- Listing Office:
- Coldwell Banker Hubbard Hansen
