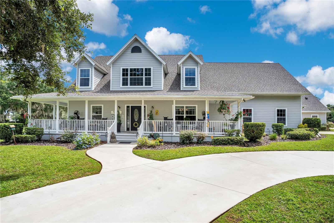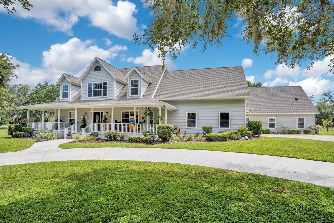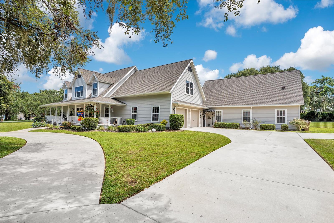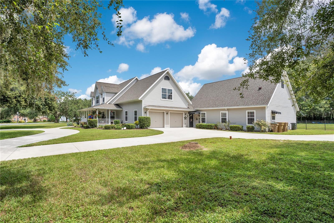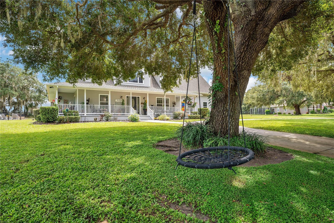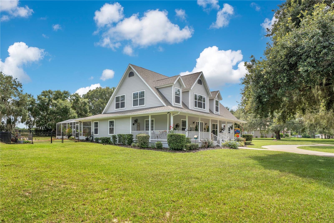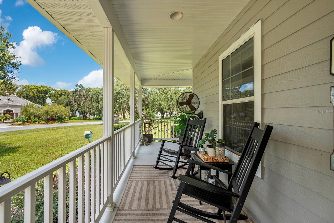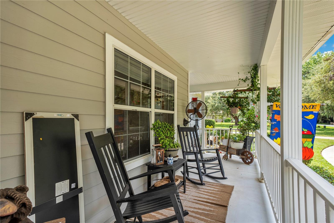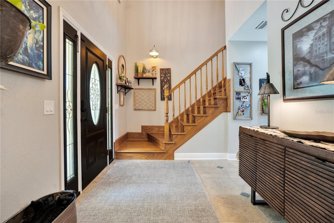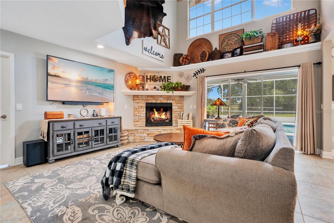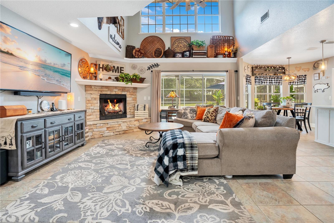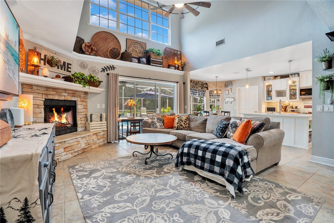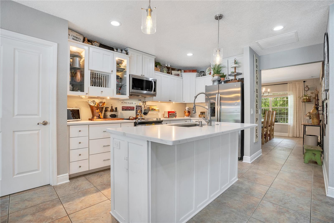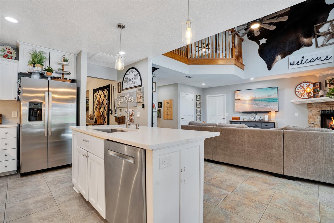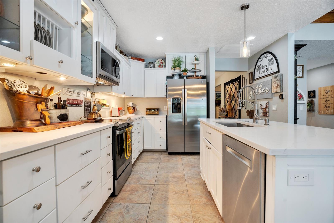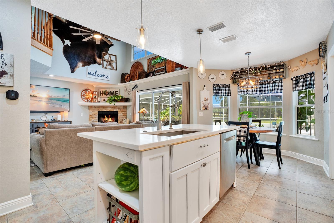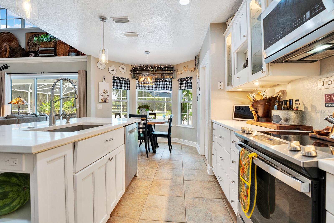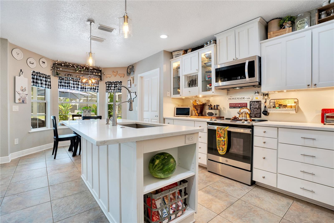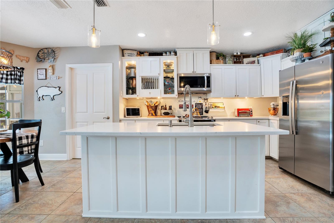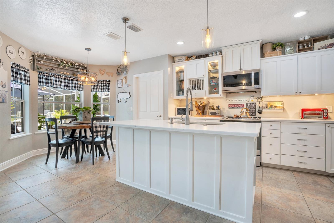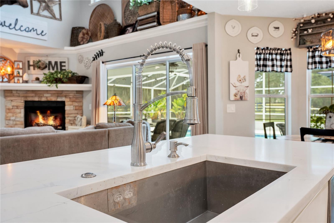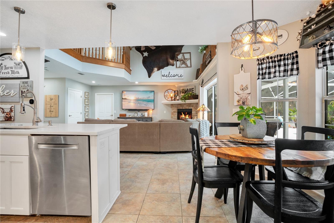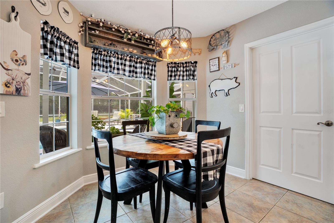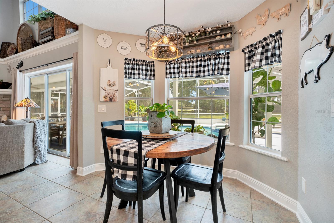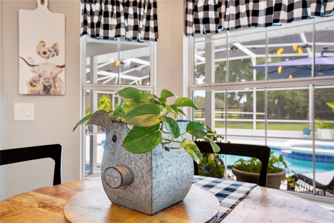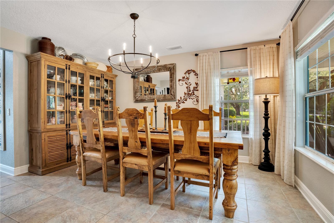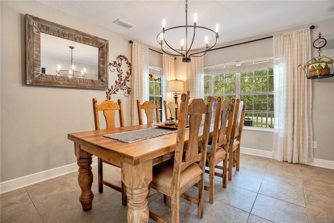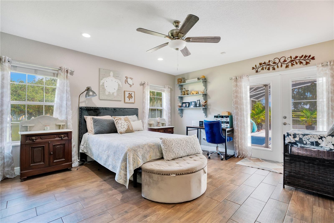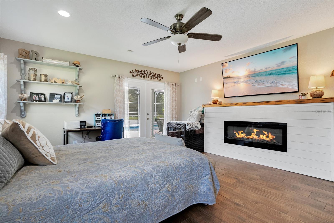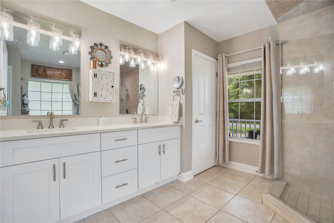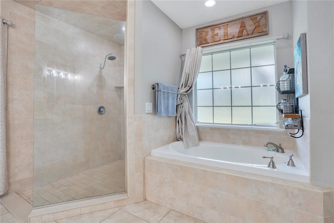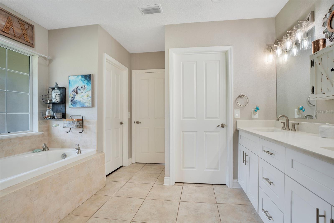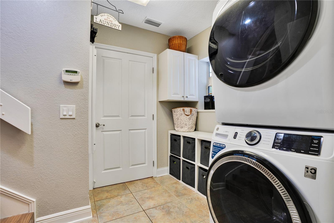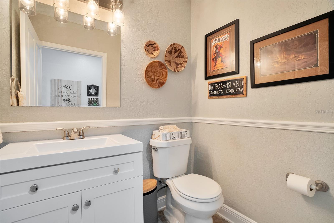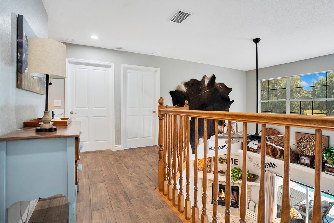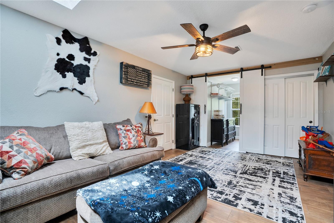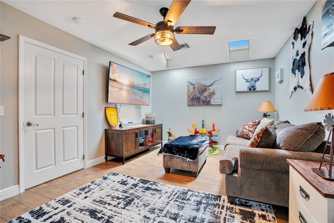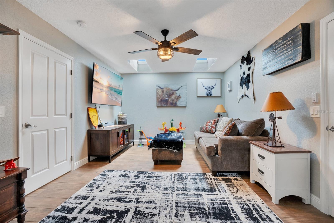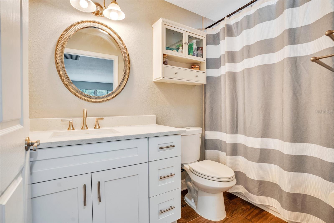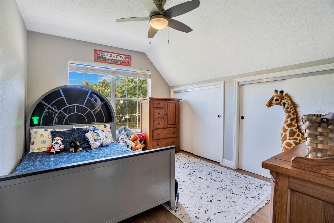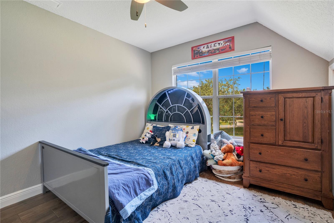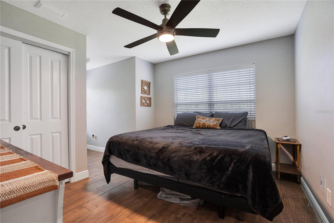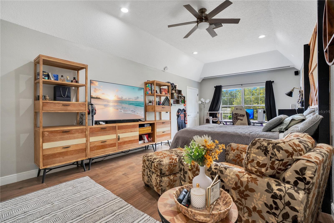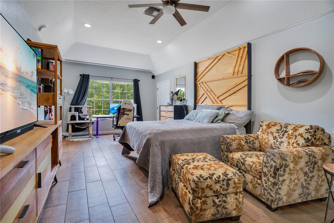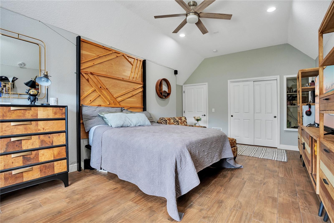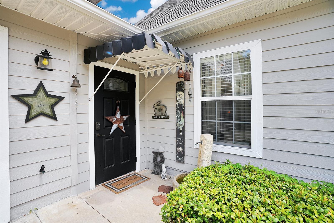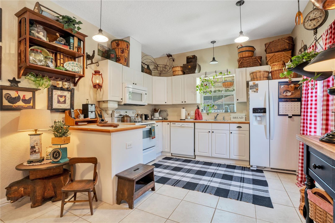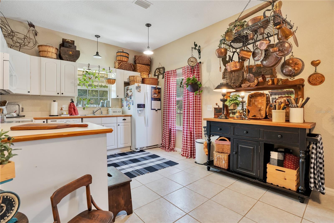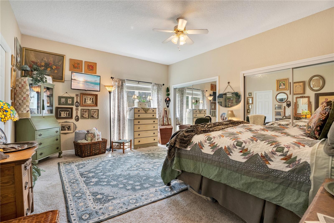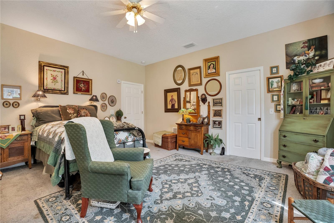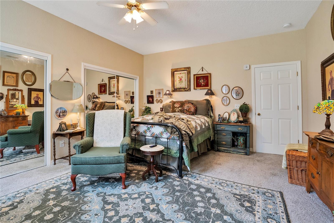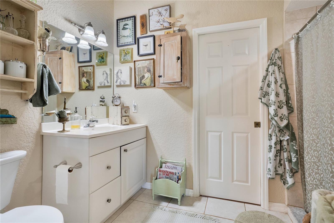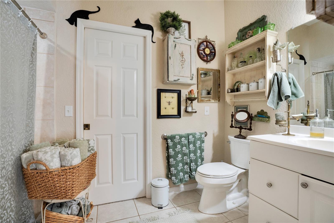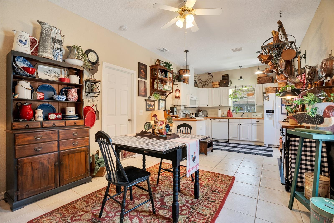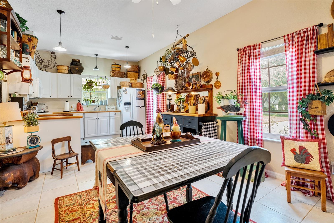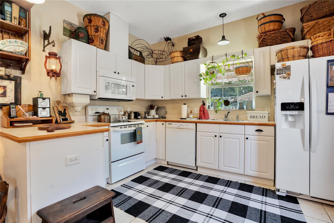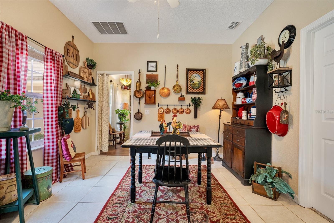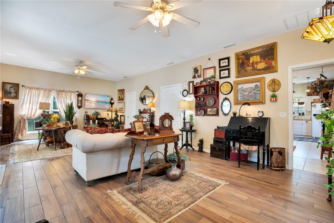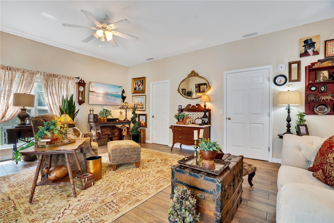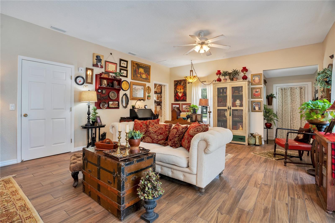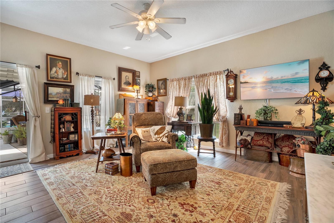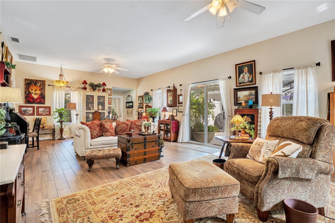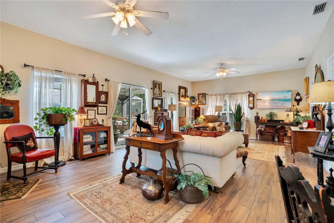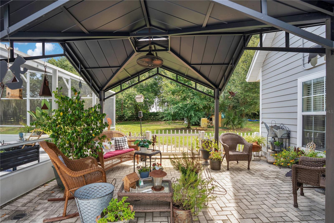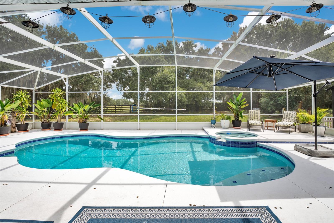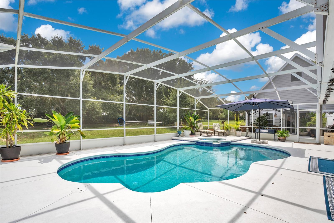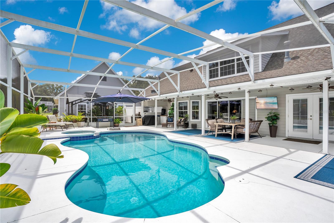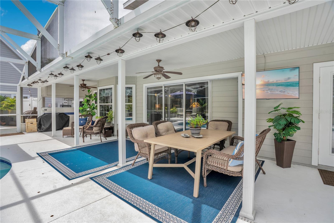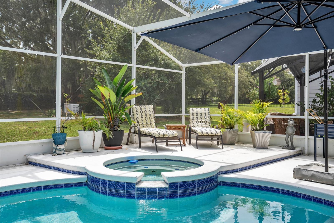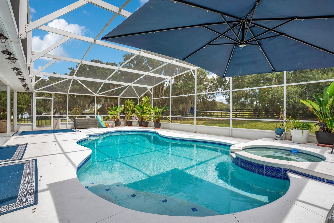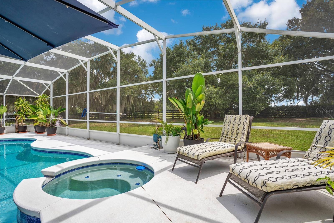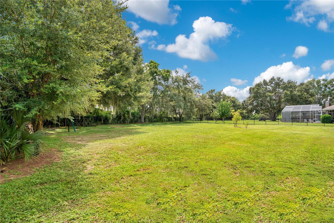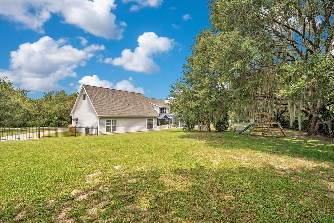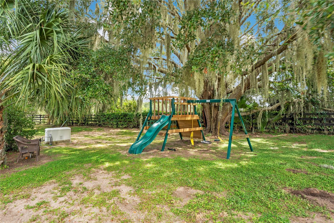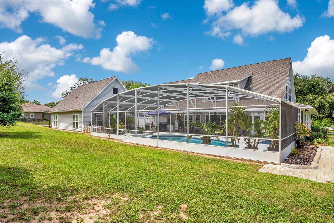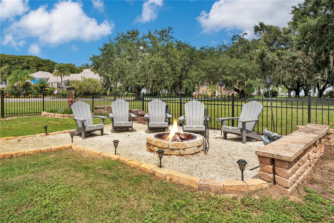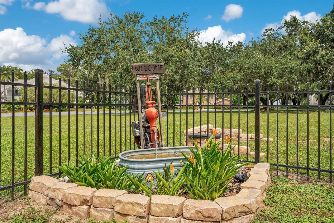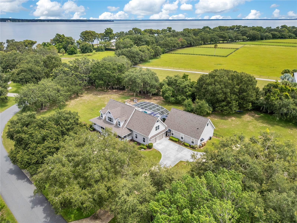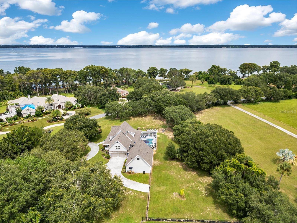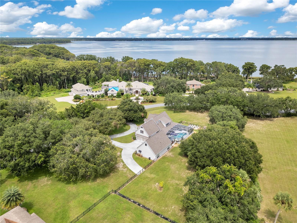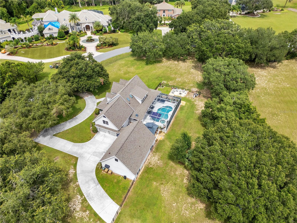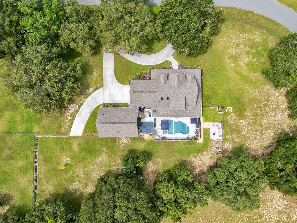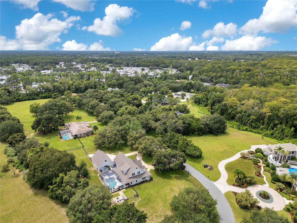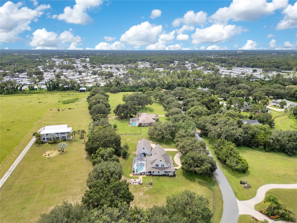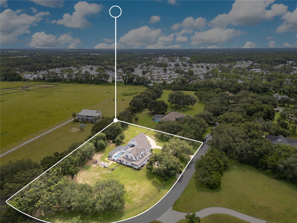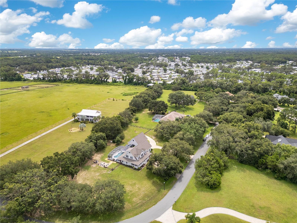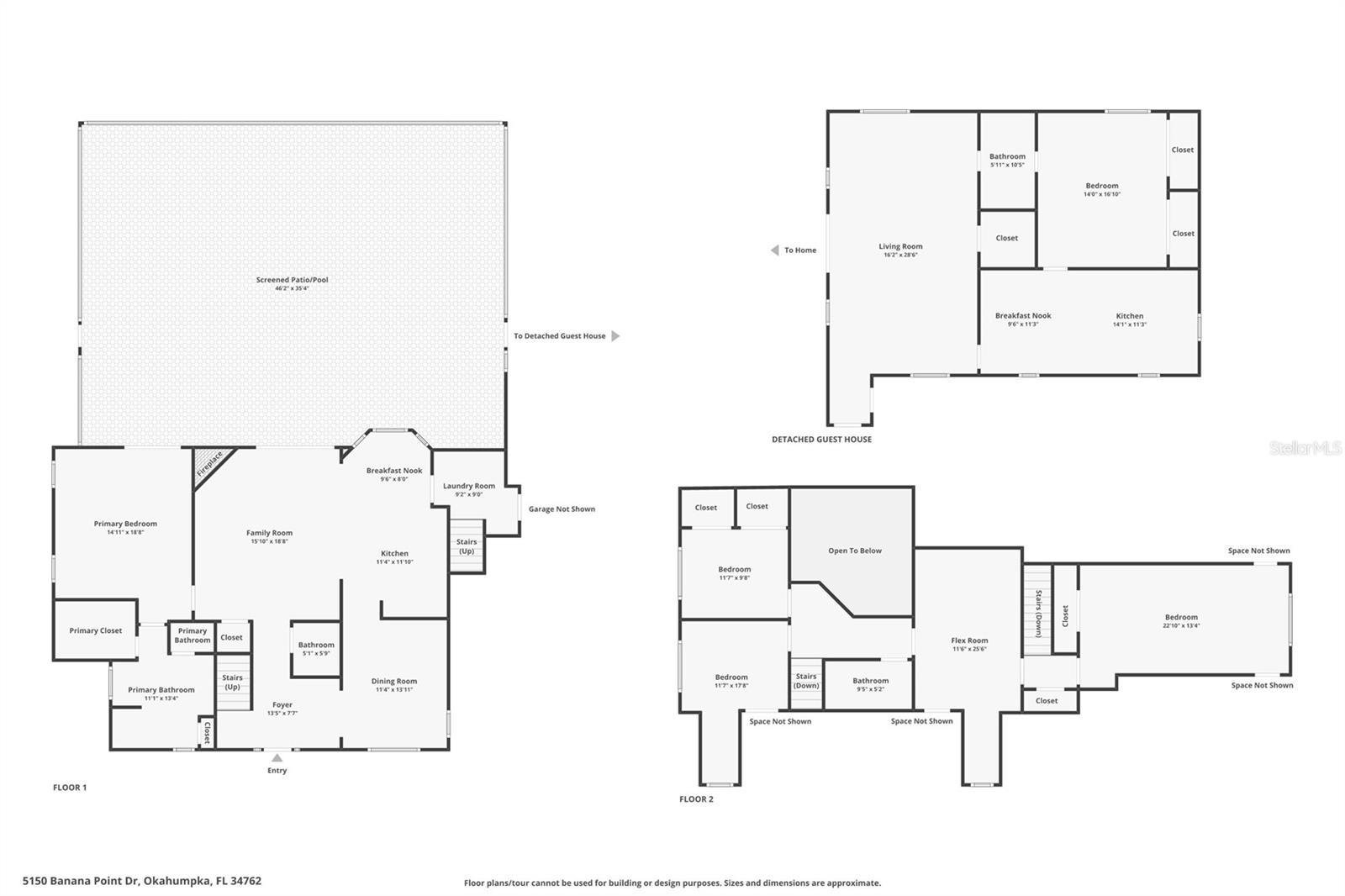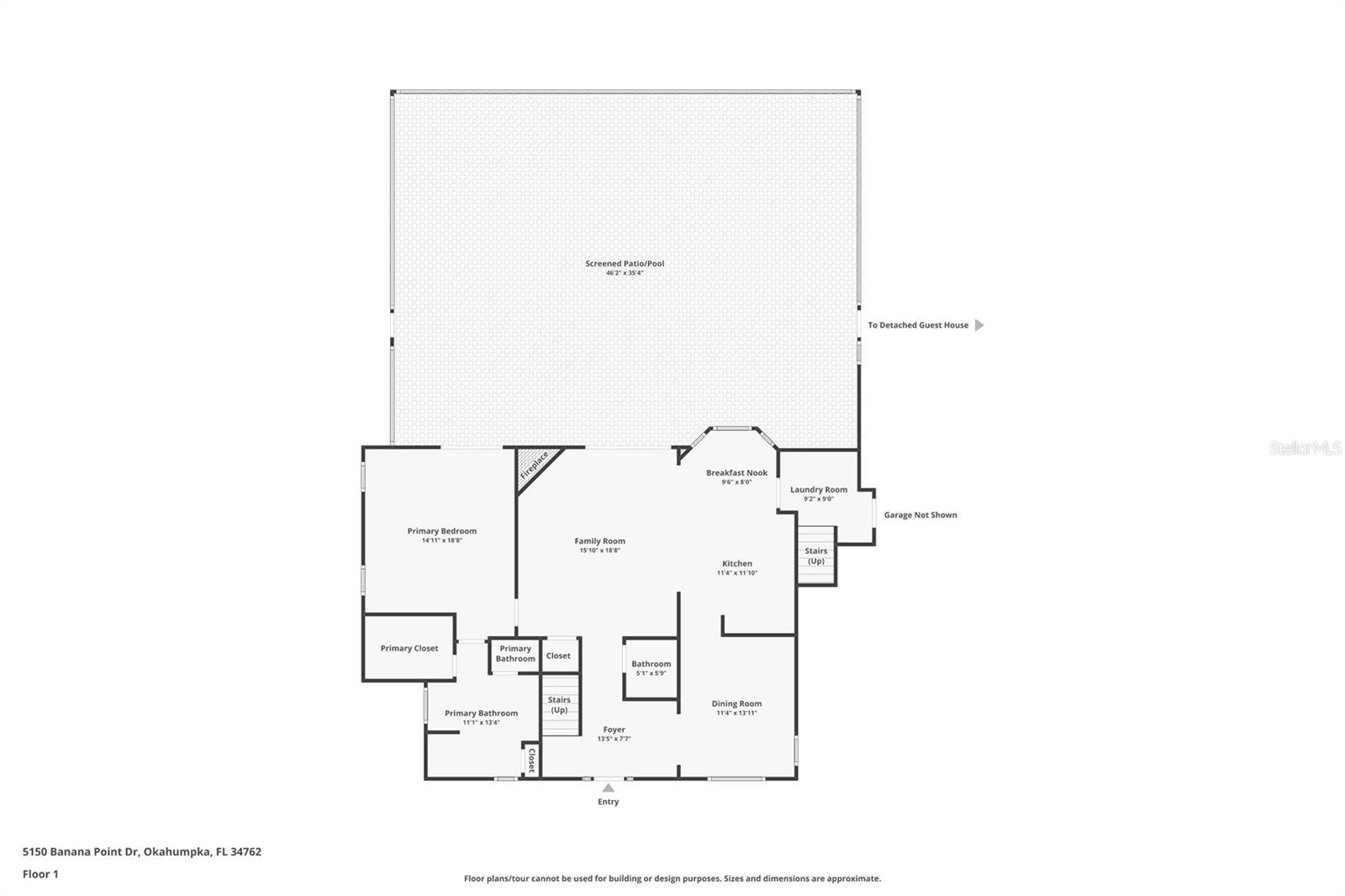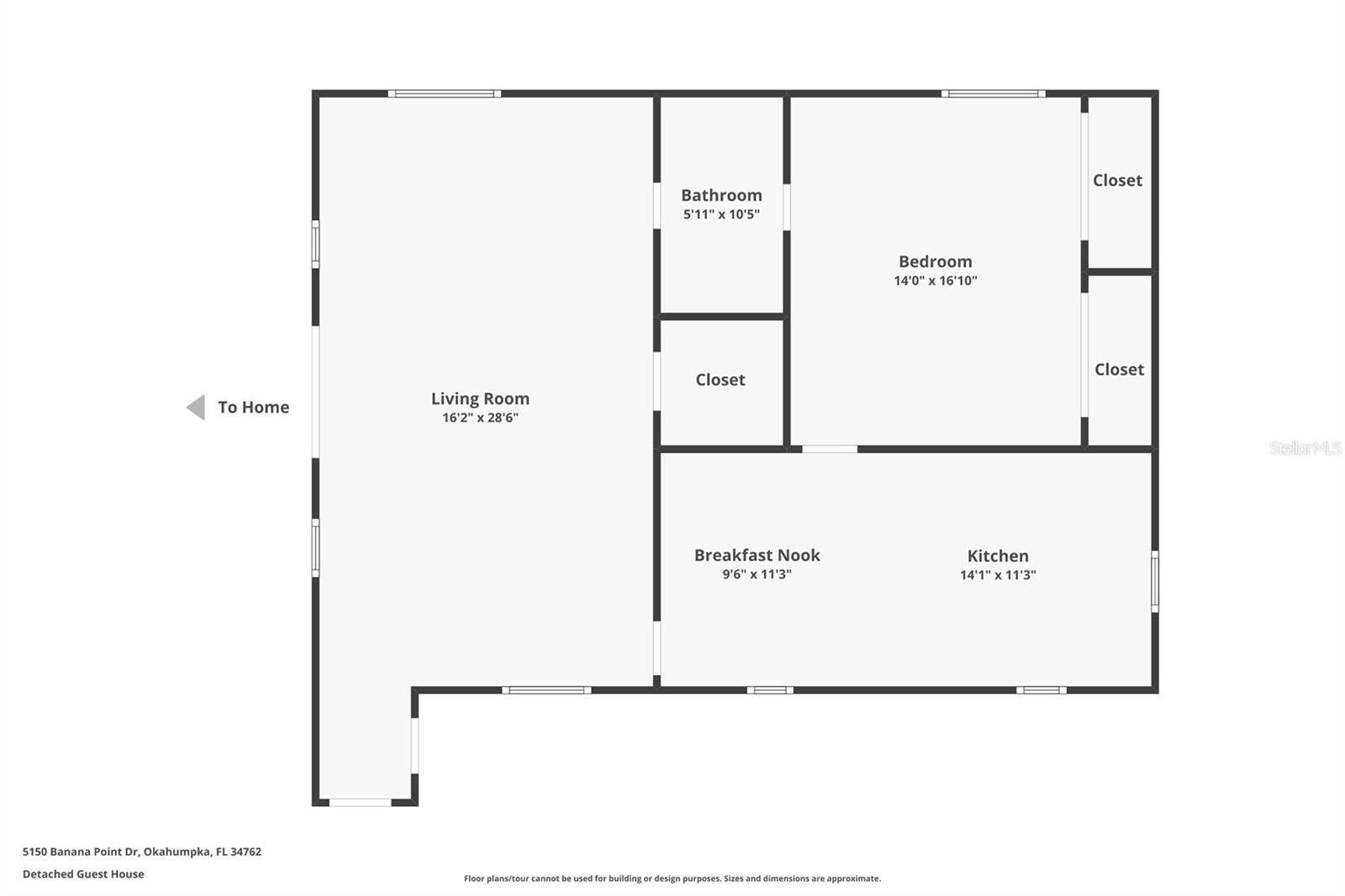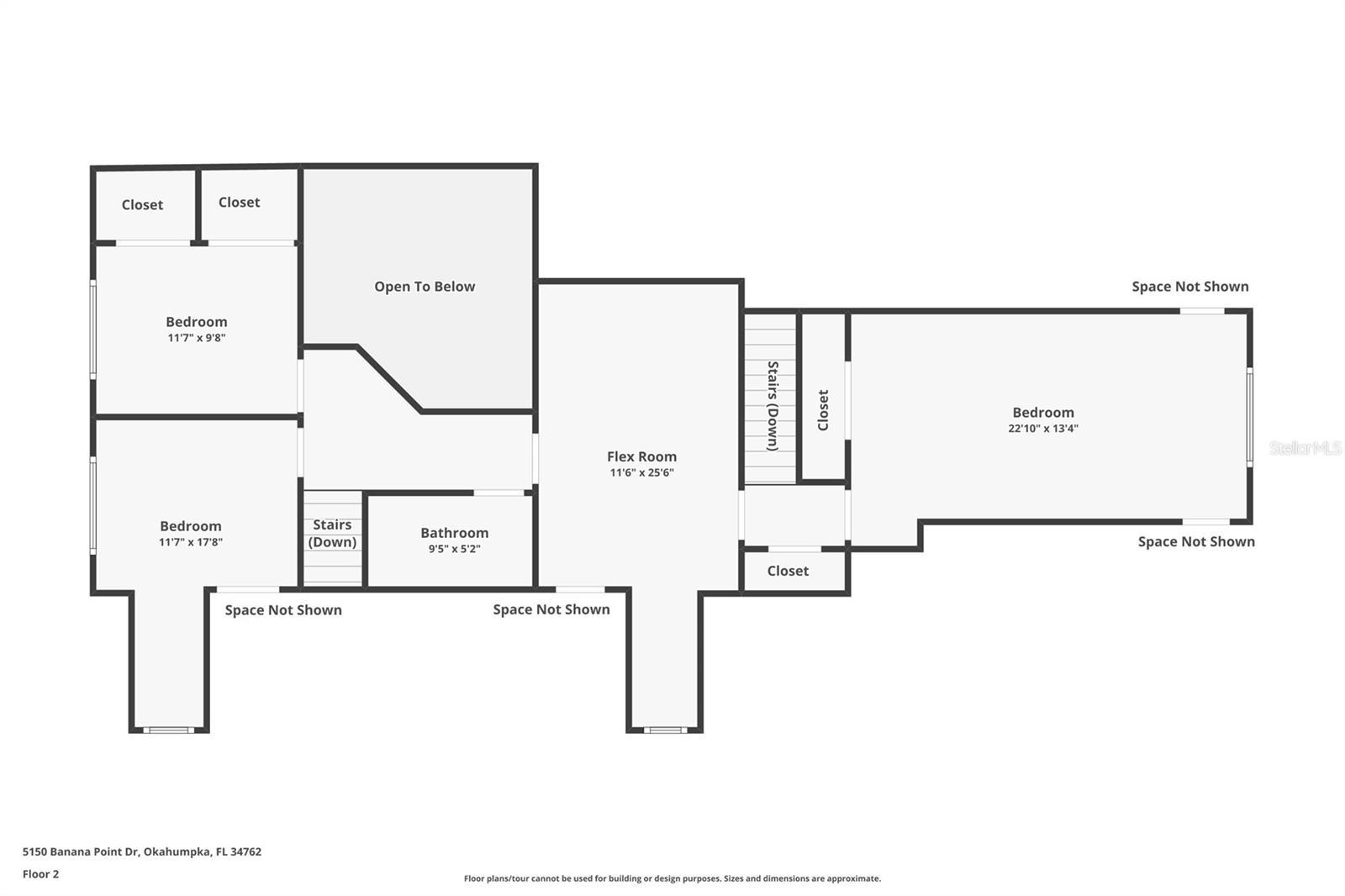$850,000 - 5150 Banana Point Drive, OKAHUMPKA
- 5
- Bedrooms
- 4
- Baths
- 4,127
- SQ. Feet
- 1.52
- Acres
Welcome to 5150 Banana Point, a spectacular custom Southern estate set on 1.318 acres of tranquil privacy beneath a canopy of majestic century-old oaks. Thoughtfully designed and meticulously maintained, this 5-bedroom, 3.5-bath residence offers flexible living with a 22x13 media room—complete with a closet—that easily serves as a spacious 6th bedroom. Adding to its appeal, the property features an attached 1,300+ sq. ft. guesthouse, seamlessly blending timeless Southern charm with modern comforts—an ideal setup for multi-generational living, extended guests, or a private retreat for a nanny or caregiver. The main home showcases solid oak finishes, vaulted ceilings, and a stone propane fireplace with remote control, creating a warm and inviting atmosphere. The gourmet kitchen offers a large island, breakfast nook with a bay window overlooking the pool (with attached salt system), and easy flow into the dining room. The downstairs primary suite features dual vanities, a jetted hydro-massage tub, custom walk-in shower, and oversized closet. Upstairs, you’ll find three spacious bedrooms, a full bath, a media room or versatile bonus/game room. Step outside to your private resort-style oasis with a heated, screened pool and spa (recently resurfaced with LED color-changing lights), expansive 47x50 pool enclosure, child safety fence, and a full outdoor kitchen with propane hookup—perfect for entertaining. The attached guesthouse offers a full kitchen, large bedroom, bath with walk-in shower, soaring 10’ ceilings, and direct pool access. This home is loaded with thoughtful upgrades, including: new roof (2023) and cement Hardie siding; two new 50-gallon water heaters (2025); whole-house Generac generator with owned underground propane tank; water softener system and irrigation filtration system (2024); double-pane windows & automatic sprinkler system; vented hurricane/storage room for added peace of mind; three HVAC systems (2 years, 7 years, and original—recently serviced); home is pre-wired for solar panels; new light fixtures and ceiling fans throughout, and two septic systems and private well. Located just minutes from the Florida Turnpike, with easy access to Orlando, Tampa, and The Villages, this retreat is also only 3.9 miles from The Villages’ newest expansion (Middleton, Eastport, and the planned Wellness Village), 20 minutes to historic Mount Dora, and 45 minutes to Orlando International Airport and world-famous theme parks. Blending modern updates with timeless character, this home offers a rare opportunity for private, resort-style living in the heart of Central Florida. Schedule your private showing today.
Essential Information
-
- MLS® #:
- G5101678
-
- Price:
- $850,000
-
- Bedrooms:
- 5
-
- Bathrooms:
- 4.00
-
- Full Baths:
- 3
-
- Half Baths:
- 1
-
- Square Footage:
- 4,127
-
- Acres:
- 1.52
-
- Year Built:
- 2002
-
- Type:
- Residential
-
- Sub-Type:
- Single Family Residence
-
- Style:
- Traditional
-
- Status:
- Active
Community Information
-
- Address:
- 5150 Banana Point Drive
-
- Area:
- Okahumpka
-
- Subdivision:
- BANANA POINT II SUB
-
- City:
- OKAHUMPKA
-
- County:
- Lake
-
- State:
- FL
-
- Zip Code:
- 34762
Amenities
-
- Parking:
- Circular Driveway, Driveway, Garage Door Opener, Garage Faces Side, Off Street, Garage
-
- # of Garages:
- 2
-
- View:
- Pool, Trees/Woods, Water
-
- Has Pool:
- Yes
Interior
-
- Interior Features:
- Ceiling Fans(s), Crown Molding, Eat-in Kitchen, High Ceilings, Kitchen/Family Room Combo, Primary Bedroom Main Floor, Solid Surface Counters, Solid Wood Cabinets, Split Bedroom, Stone Counters, Thermostat, Vaulted Ceiling(s), Walk-In Closet(s), Window Treatments
-
- Appliances:
- Convection Oven, Dishwasher, Electric Water Heater, Exhaust Fan, Microwave, Range, Refrigerator, Water Filtration System, Water Softener
-
- Heating:
- Electric
-
- Cooling:
- Central Air
-
- Fireplace:
- Yes
-
- Fireplaces:
- Circulating, Family Room, Gas, Stone
-
- # of Stories:
- 1
Exterior
-
- Exterior Features:
- Awning(s), French Doors, Lighting, Outdoor Kitchen, Private Mailbox, Rain Gutters, Sliding Doors
-
- Lot Description:
- Cleared, Cul-De-Sac, In County, Oversized Lot, Paved
-
- Roof:
- Shingle
-
- Foundation:
- Slab
School Information
-
- Elementary:
- Leesburg Elementary
-
- Middle:
- Oak Park Middle
-
- High:
- Leesburg High
Additional Information
-
- Days on Market:
- 131
-
- Zoning:
- R-1
Listing Details
- Listing Office:
- Keller Williams Elite Partners Iii Realty
