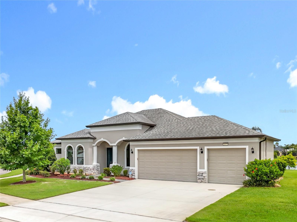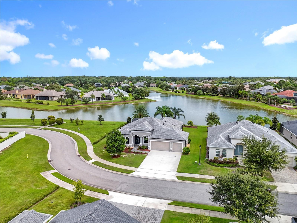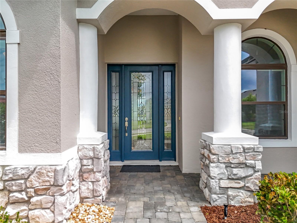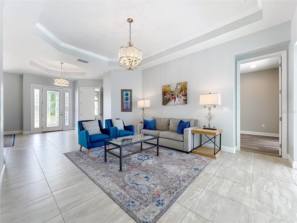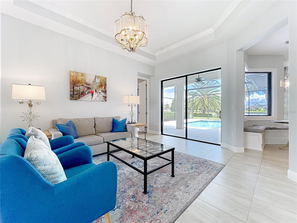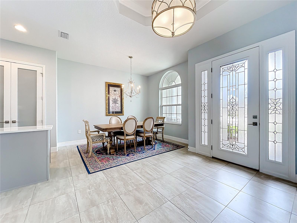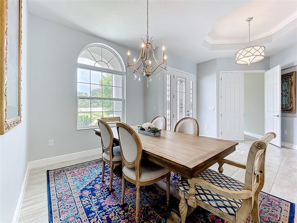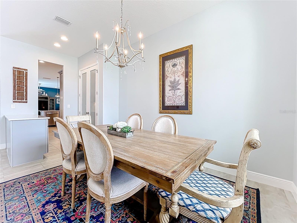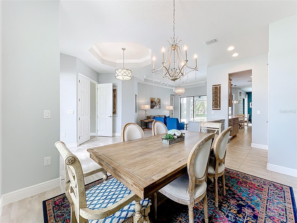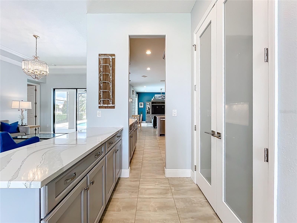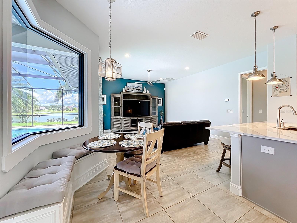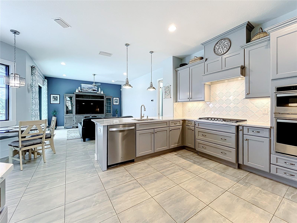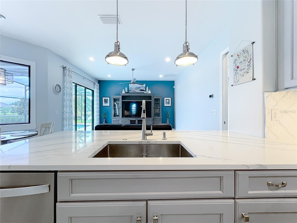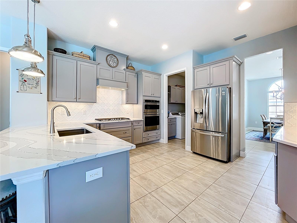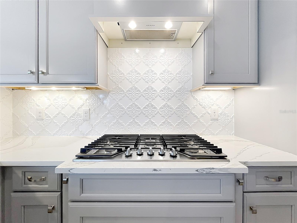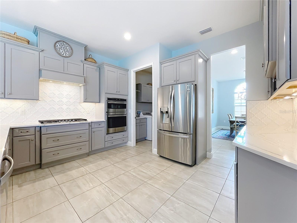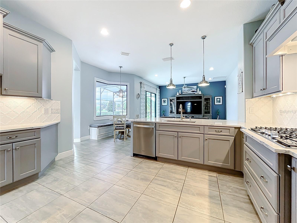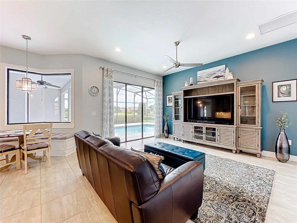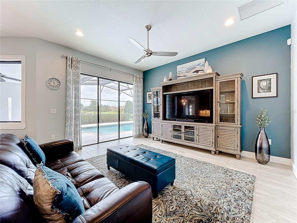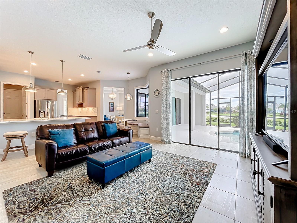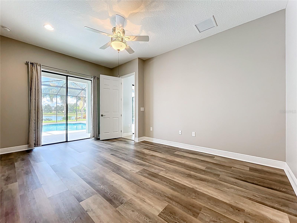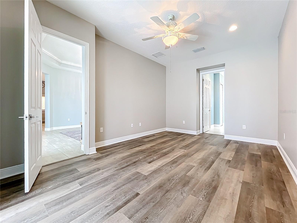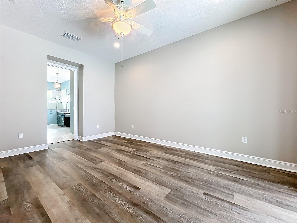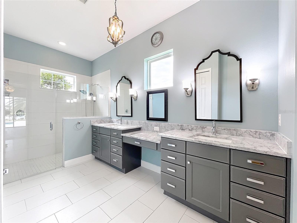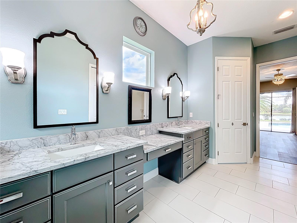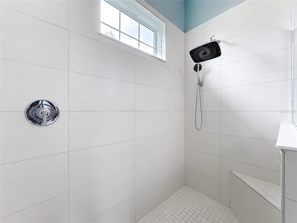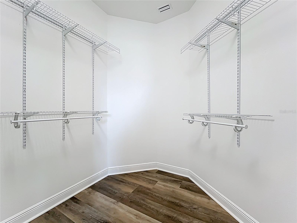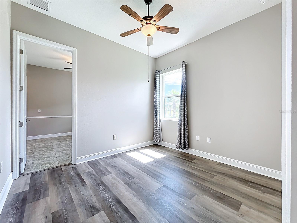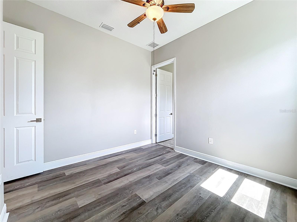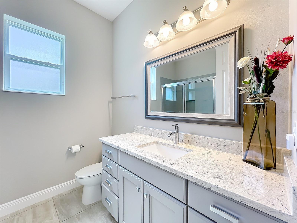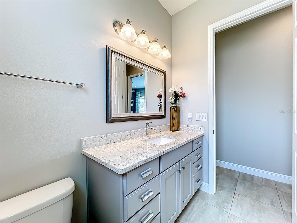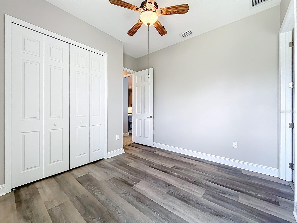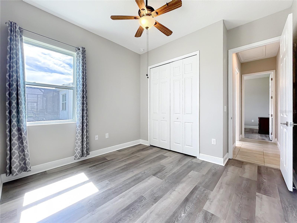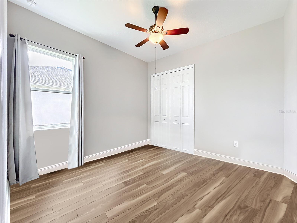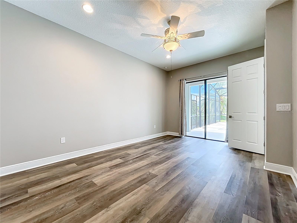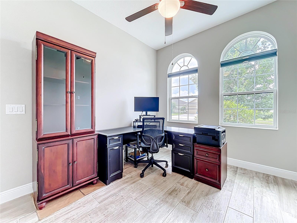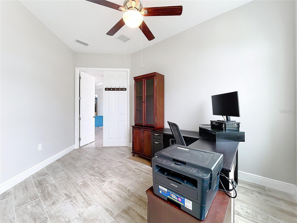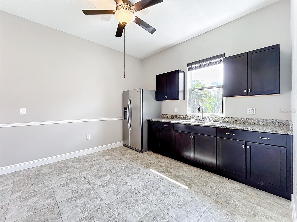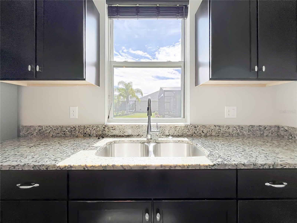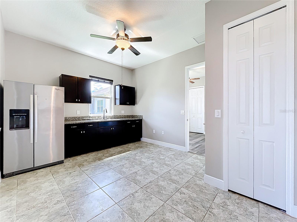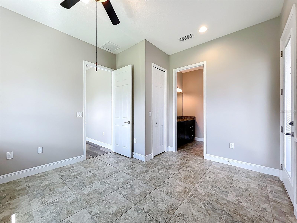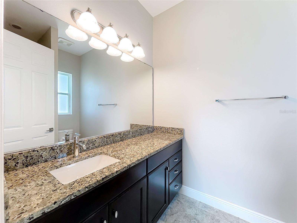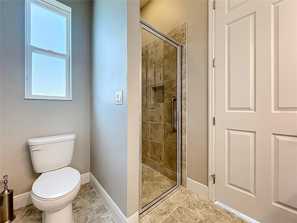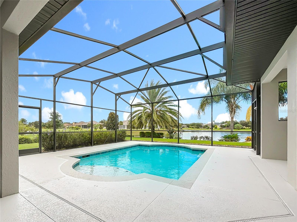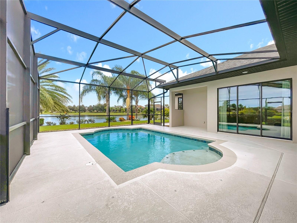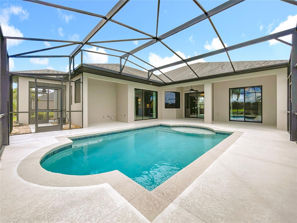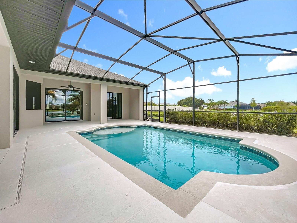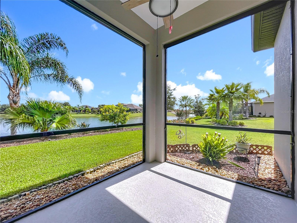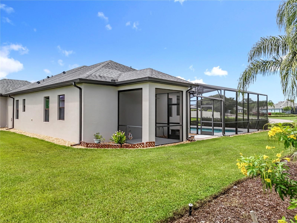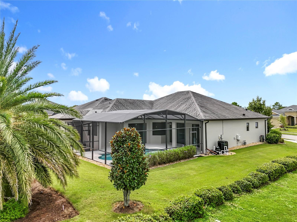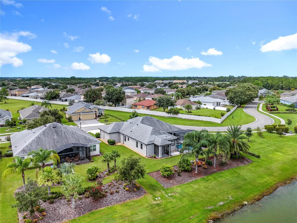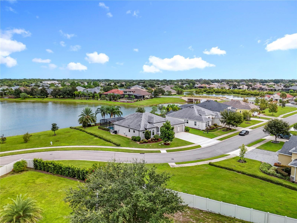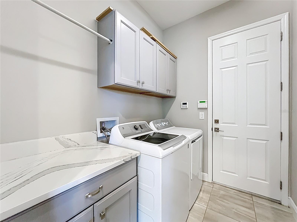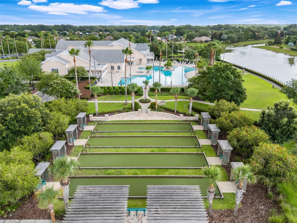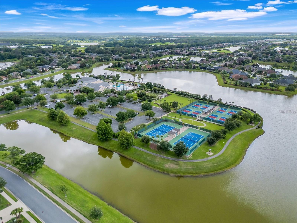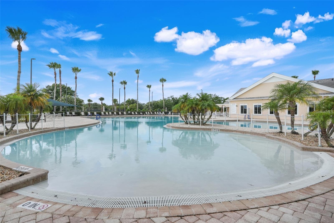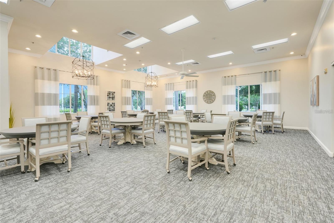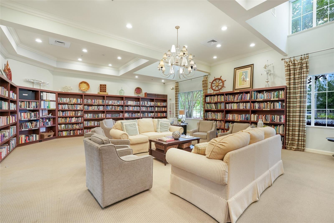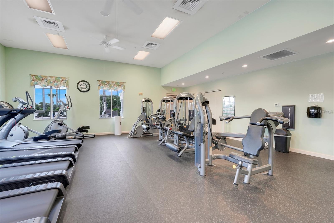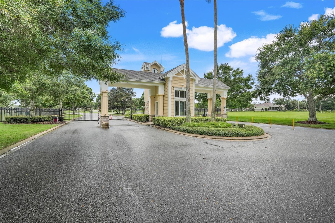$785,000 - 1977 Weymouth Court, MOUNT DORA
- 4
- Bedrooms
- 3
- Baths
- 2,423
- SQ. Feet
- 0.31
- Acres
"Who says winter is too cold for a swim? Enjoy the luxury of a heated, salt-water pool all season long." Elegance and lakefront living come together in this beautifully designed single-level residence, complete with a pool and three-car garage. Nestled on an oversized lot with no neighbor to the left and a water view second to none - this home offers an enhanced sense of privacy and a more expansive outdoor setting. The perfect vantage point to enjoy the beauty of the natural landscape and its thriving wildlife. Thoughtfully designed, the home blends an open-concept layout with well-appointed separate spaces. The private in-law suite, complete with its own kitchenette and full bath, offers the perfect retreat for guests or multigenerational living. Adjacent to the primary suite, the primary bathroom is designed with dual 48-inch vanities and sinks, enhanced by a central makeup area for added functionality. Outdoors, a sparkling pool overlooks 4.5 miles of serene lakes -- an extraordinary setting for relaxation or gatherings. Best of all, you can glide straight from your home's edge into the lakes by electric boat, kayak, canoe or any craft that is not powered by gas. Icynene insulation delivers superior thermal performance and energy efficiency reducing monthly costs. This product also comes with a transferable warranty, offering added value and peace of mind for the new owner. Refined finishes, seamless functionality, and exceptional views combine to create a home that embodies the very best in luxury living. The community itself is truly second to none, centered around an impressive 18,000 sq. ft. clubhouse offering something for everyone. Inside, you'll find a card room, library, billiards room, craft room, fitness center, and a spacious social hall that hosts a variety of entertainment and events. Step outside to enjoy the resort-style pool, cozy fire pit - perfect for winter evenings and s'mores - and a wide array of sports amenities including tennis, pickleball, croquet, bocce ball, a softball field, and even cornhole. Residents also enjoy private golf cart access to the Country Club of Mount Dora where you can lunch or dine at the restaurant or take on the challenge of its beautifully maintained golf course. A future boat ramp will provide access for residents to launch their gas-powered boats onto scenic Loch Leven Lake. For added convenience your $280 monthly HOA fee also includes secured, fenced storage for boats and RVs. Furthermore, within 10 minutes you can be strolling through historic Mount Dora, enjoying its renowned restaurants, charming boutiques, and unforgettable small-town character. The lifestyle here leaves little to be desired!
Essential Information
-
- MLS® #:
- G5101588
-
- Price:
- $785,000
-
- Bedrooms:
- 4
-
- Bathrooms:
- 3.00
-
- Full Baths:
- 3
-
- Square Footage:
- 2,423
-
- Acres:
- 0.31
-
- Year Built:
- 2018
-
- Type:
- Residential
-
- Sub-Type:
- Single Family Residence
-
- Style:
- Florida
-
- Status:
- Active
Community Information
-
- Address:
- 1977 Weymouth Court
-
- Area:
- Mount Dora
-
- Subdivision:
- LAKES OF MOUNT DORA
-
- City:
- MOUNT DORA
-
- County:
- Lake
-
- State:
- FL
-
- Zip Code:
- 32757
Amenities
-
- Amenities:
- Cable TV, Clubhouse, Fence Restrictions, Fitness Center, Gated, Pickleball Court(s), Pool, Spa/Hot Tub, Storage, Tennis Court(s)
-
- Parking:
- Garage Door Opener, Golf Cart Parking
-
- # of Garages:
- 3
-
- View:
- Water
-
- Is Waterfront:
- Yes
-
- Waterfront:
- Lake Front
-
- Has Pool:
- Yes
Interior
-
- Interior Features:
- Ceiling Fans(s), Crown Molding, High Ceilings, In Wall Pest System, Kitchen/Family Room Combo, L Dining, Open Floorplan, Primary Bedroom Main Floor, Solid Surface Counters, Split Bedroom, Thermostat, Tray Ceiling(s), Walk-In Closet(s), Window Treatments
-
- Appliances:
- Built-In Oven, Cooktop, Exhaust Fan, Gas Water Heater, Microwave, Refrigerator, Tankless Water Heater
-
- Heating:
- Central, Heat Pump
-
- Cooling:
- Central Air
Exterior
-
- Exterior Features:
- Lighting, Sidewalk
-
- Lot Description:
- City Limits, Oversized Lot, Sidewalk
-
- Roof:
- Shingle
-
- Foundation:
- Slab
Additional Information
-
- Days on Market:
- 53
Listing Details
- Listing Office:
- Exp Realty Llc
