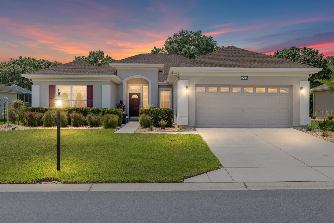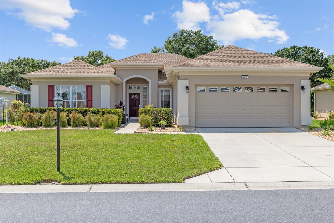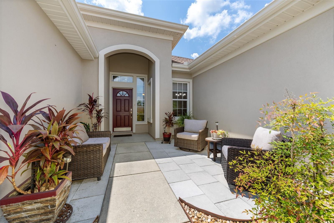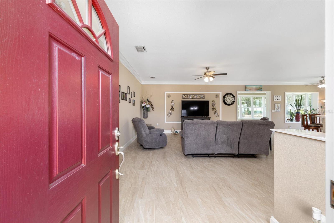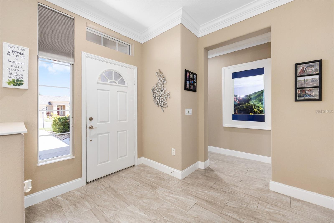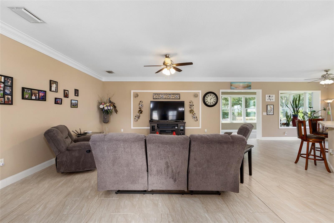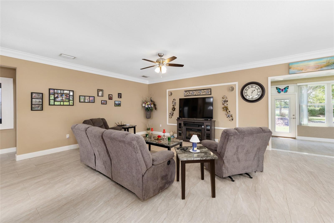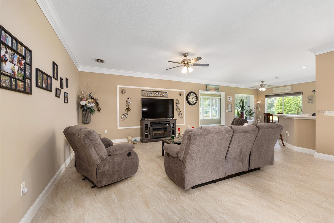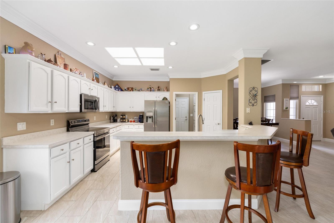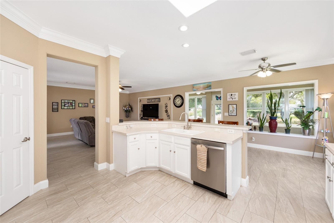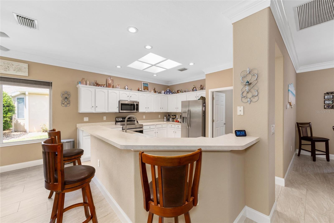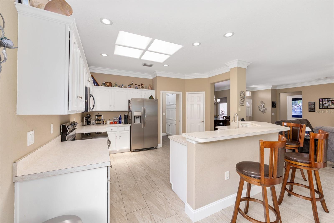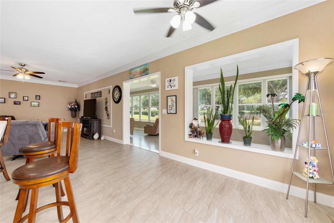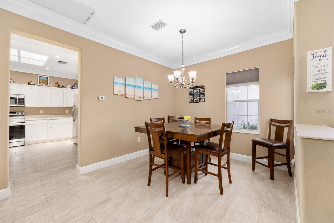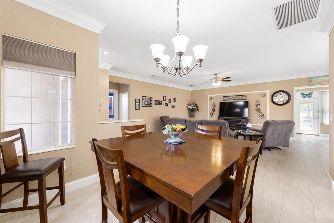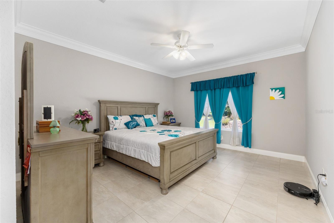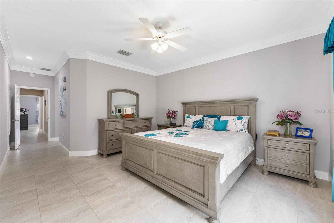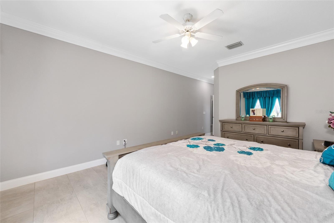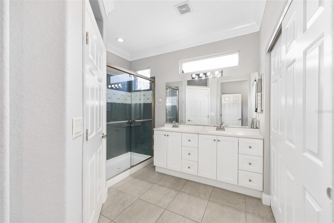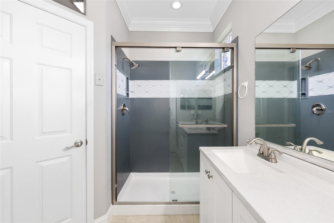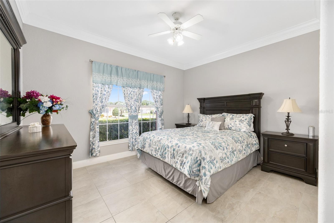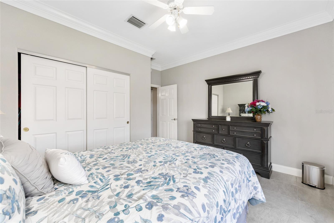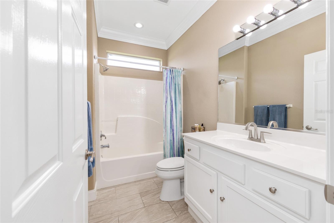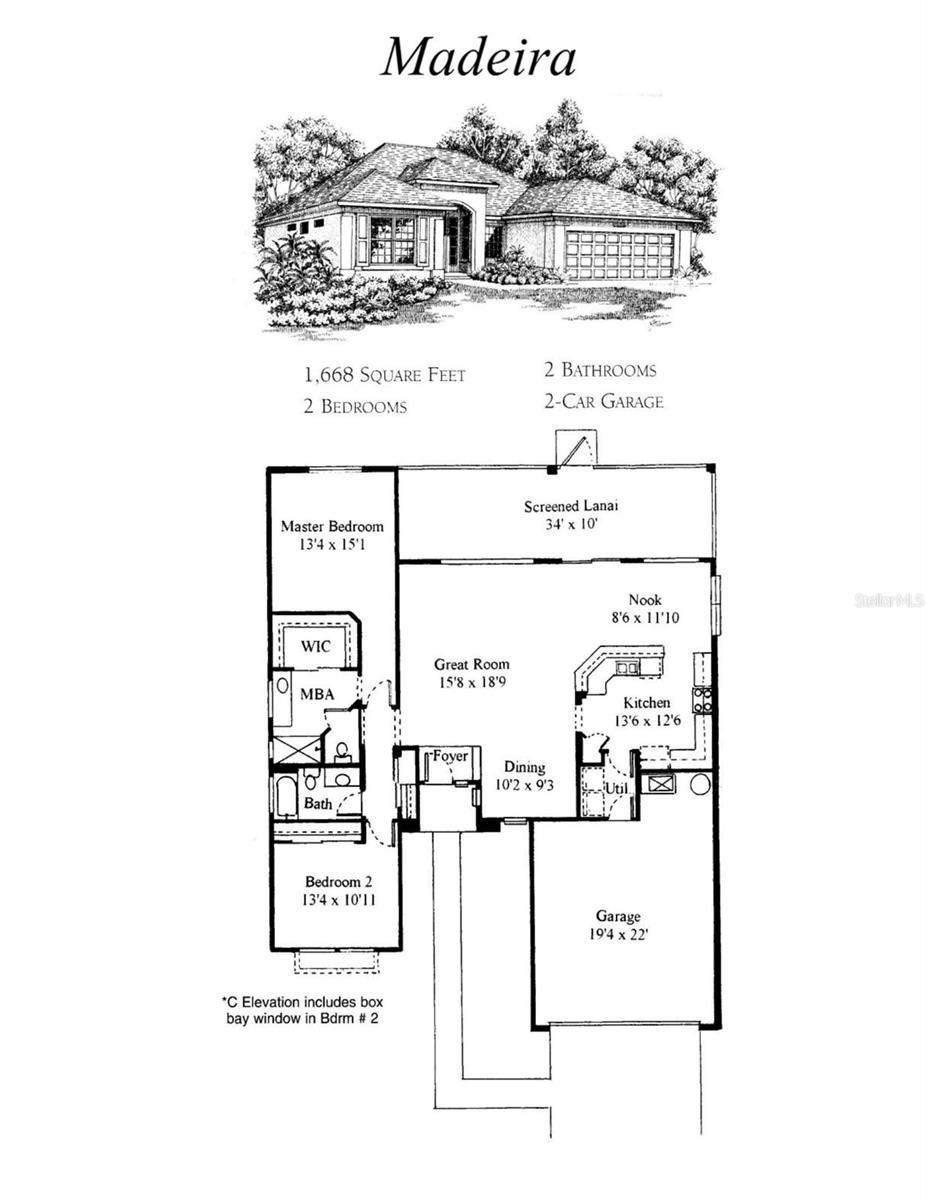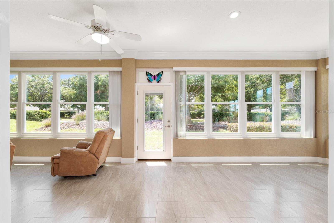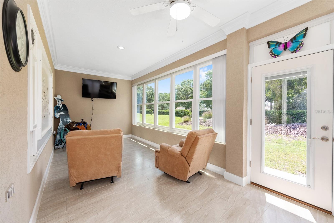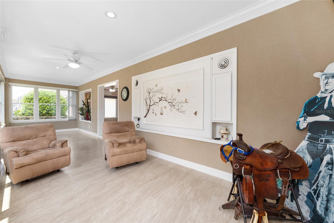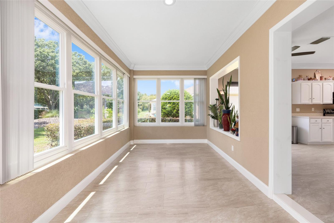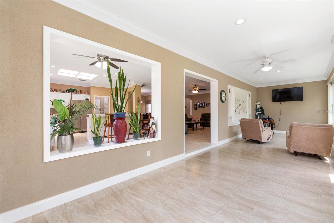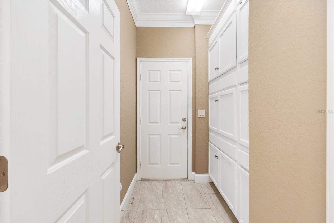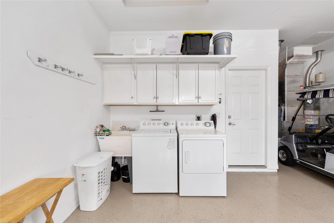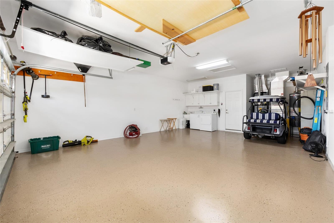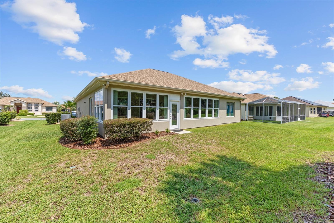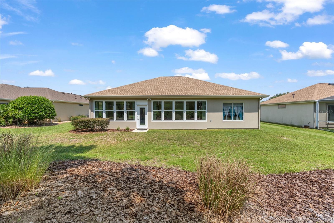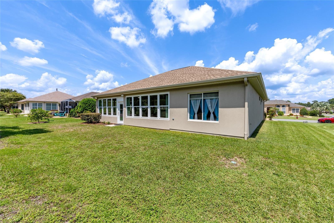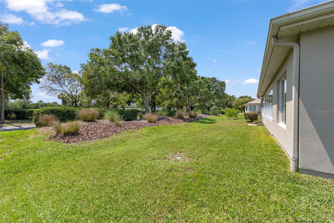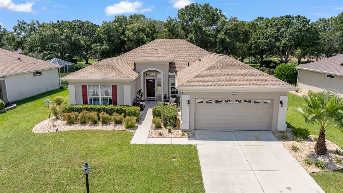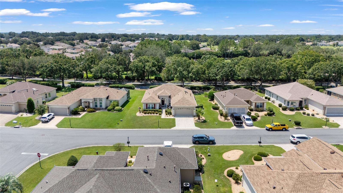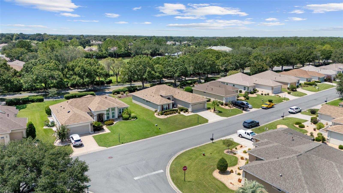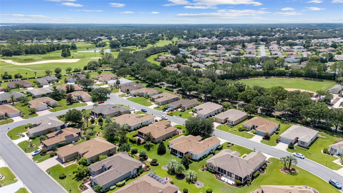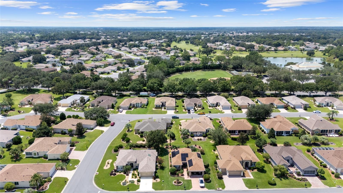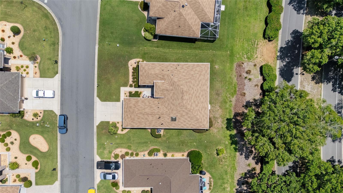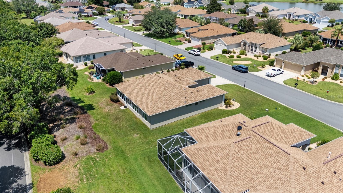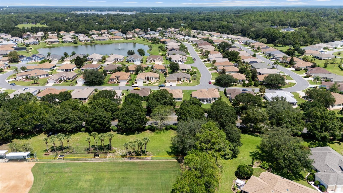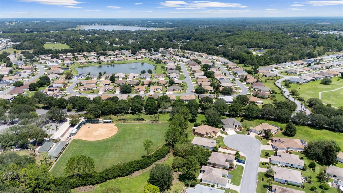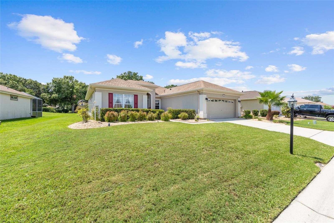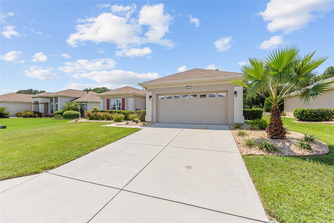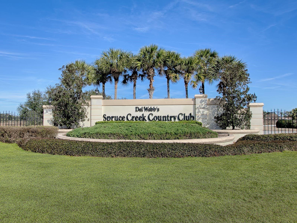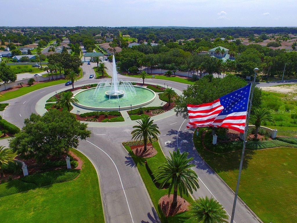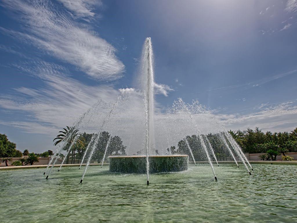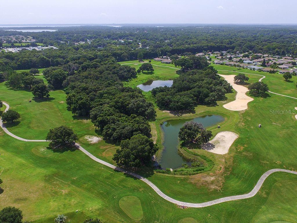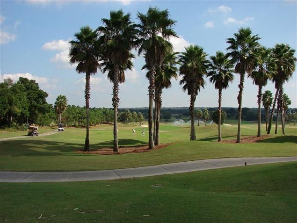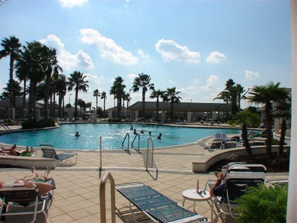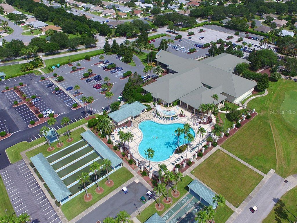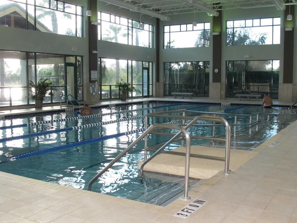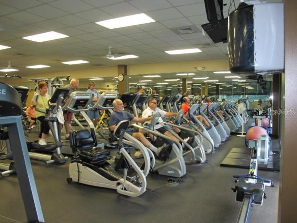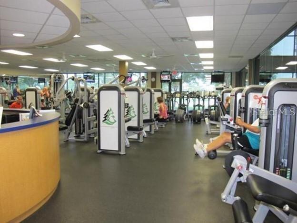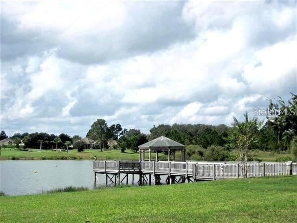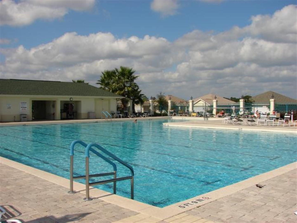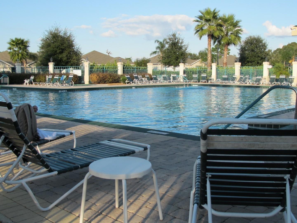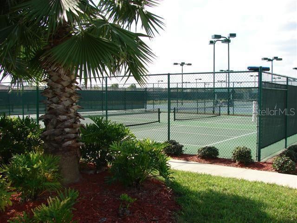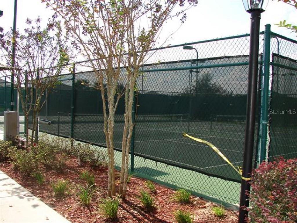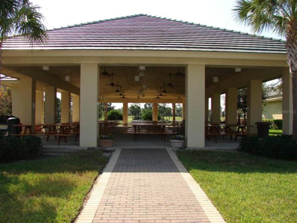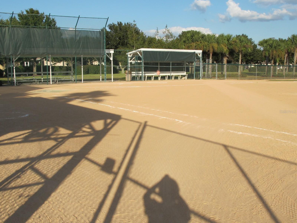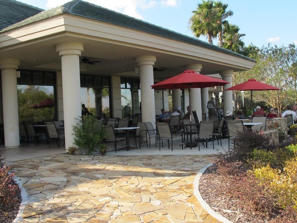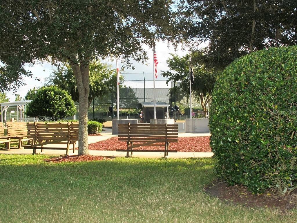$319,000 - 9573 Se 124th Loop, SUMMERFIELD
- 2
- Bedrooms
- 2
- Baths
- 1,708
- SQ. Feet
- 0.18
- Acres
There are Madeira homes… and then there are SPECIAL Madeira homes. This is one of the special ones! As you arrive, you’ll notice the spotless driveway and walkway leading to a welcoming front patio seating area. Step inside and you’ll be impressed with the attention to detail throughout — crown molding, 5-inch baseboards, and ceramic tile flooring flow seamlessly through the home. The tiled lanai, complete with crown molding, newer single-hung double pane glass windows, and a finished ceiling, feels like an extension of the living space. A clever Murphy-style bed offers extra sleeping accommodations for guests without sacrificing room. All lighting has been upgraded to energy-efficient LED. The kitchen was updated in 2021 with crisp white cabinets, brushed nickel hardware, and newer stainless-steel appliances. Both bathrooms have been refreshed with new tops on the vanities that look like granite, and raised-height counters, while the primary bath boasts a newer shower. Additional updates include: • New roof (2024) • HVAC (2019) • Hot water heater (2019) • Exterior paint (2021) and interior paint (2020) • Insulation added over lanai and garage ceilings, plus insulated garage door • 6-inch gutters with underground drainage This home is truly move-in ready with upgrades already done for you. Don’t miss your chance to see one of the finest Madeira models available!
Essential Information
-
- MLS® #:
- G5101394
-
- Price:
- $319,000
-
- Bedrooms:
- 2
-
- Bathrooms:
- 2.00
-
- Full Baths:
- 2
-
- Square Footage:
- 1,708
-
- Acres:
- 0.18
-
- Year Built:
- 2001
-
- Type:
- Residential
-
- Sub-Type:
- Single Family Residence
-
- Status:
- Active
Community Information
-
- Address:
- 9573 Se 124th Loop
-
- Area:
- Summerfield
-
- Subdivision:
- SPRUCE CREEK GC
-
- City:
- SUMMERFIELD
-
- County:
- Marion
-
- State:
- FL
-
- Zip Code:
- 34491
Amenities
-
- Amenities:
- Clubhouse, Fence Restrictions, Fitness Center, Gated, Golf Course, Maintenance, Pickleball Court(s), Pool, Recreation Facilities, Storage, Tennis Court(s), Vehicle Restrictions
-
- # of Garages:
- 2
Interior
-
- Interior Features:
- Ceiling Fans(s), Crown Molding, Kitchen/Family Room Combo, Open Floorplan, Solid Surface Counters, Solid Wood Cabinets, Walk-In Closet(s), Window Treatments
-
- Appliances:
- Dishwasher, Dryer, Microwave, Range, Refrigerator, Washer
-
- Heating:
- Central, Natural Gas
-
- Cooling:
- Central Air
-
- # of Stories:
- 1
Exterior
-
- Exterior Features:
- Rain Gutters
-
- Roof:
- Shingle
-
- Foundation:
- Slab
Additional Information
-
- Days on Market:
- 122
-
- Zoning:
- PUD
Listing Details
- Listing Office:
- Re/max Premier Realty Lady Lk
