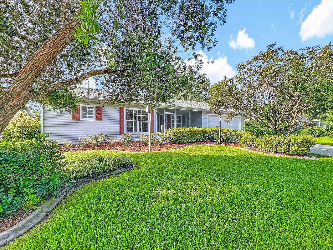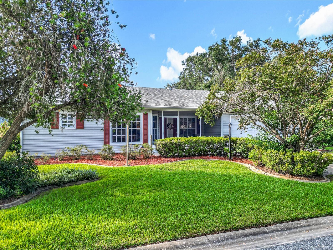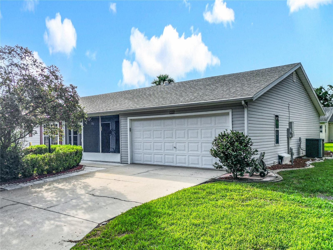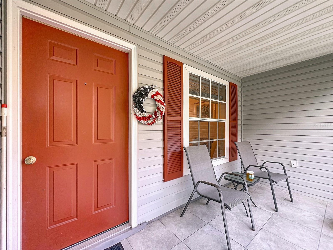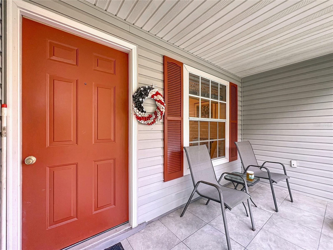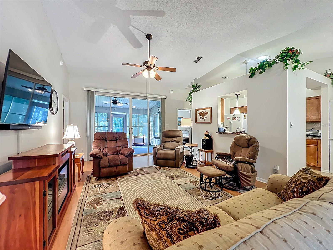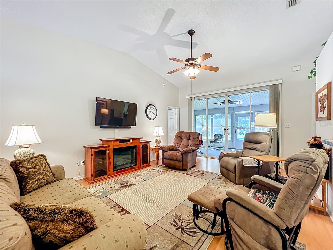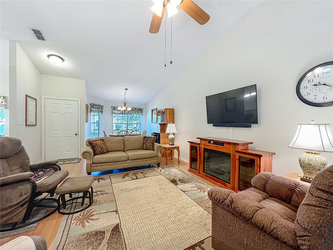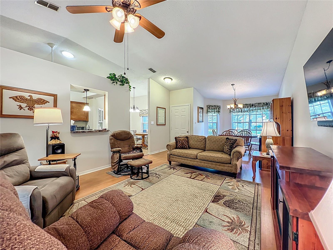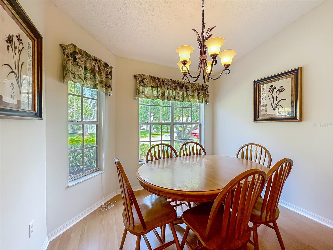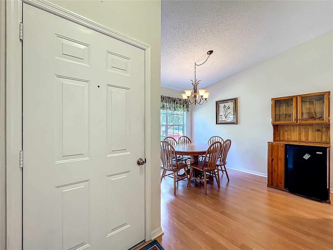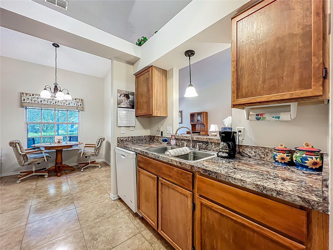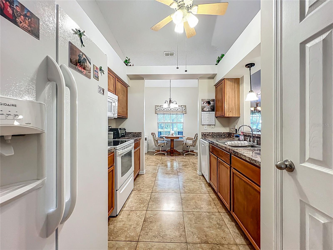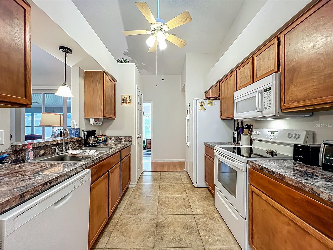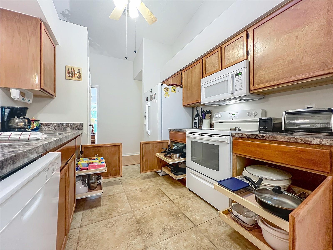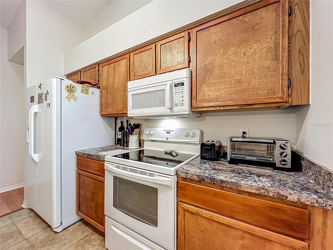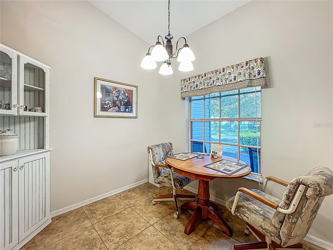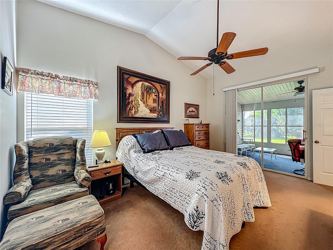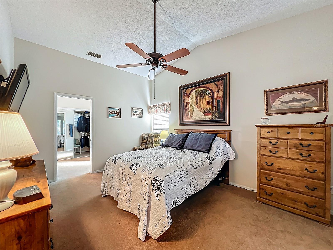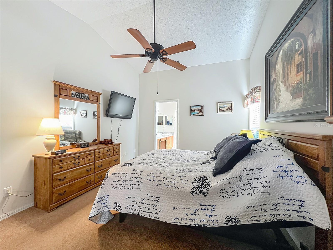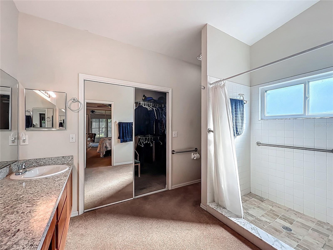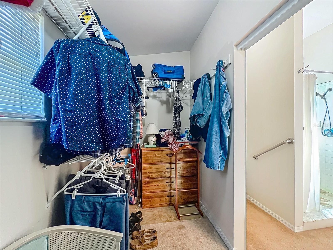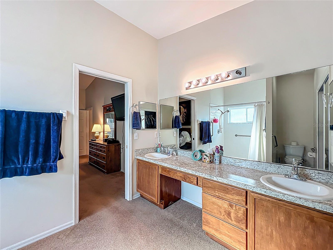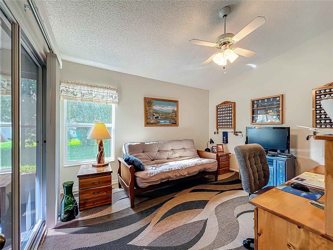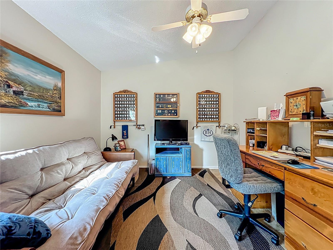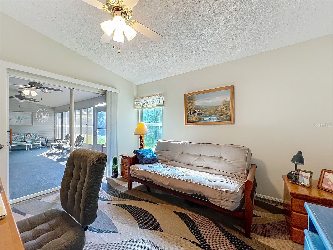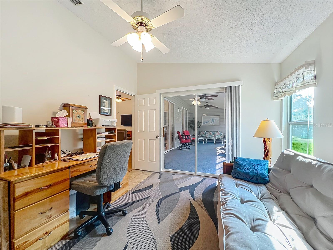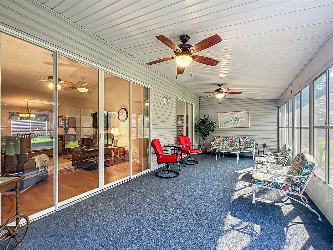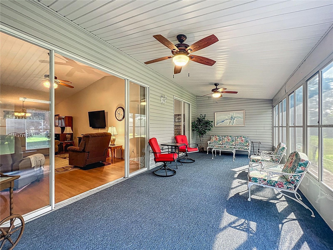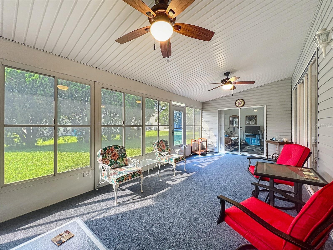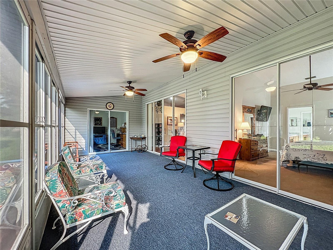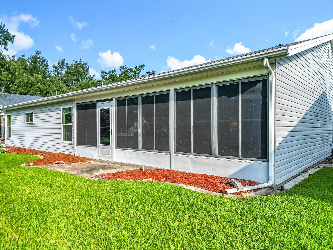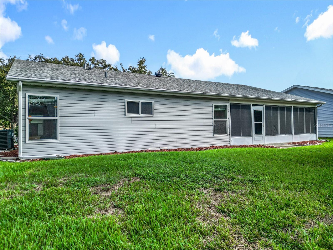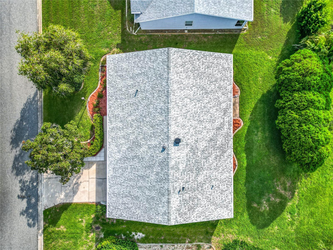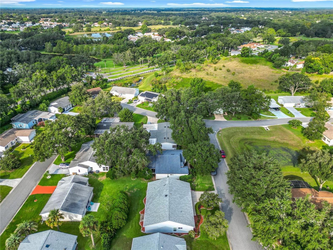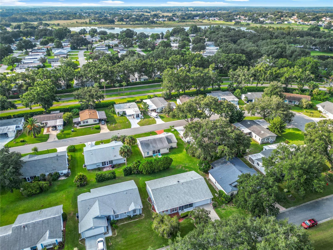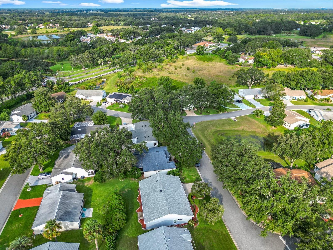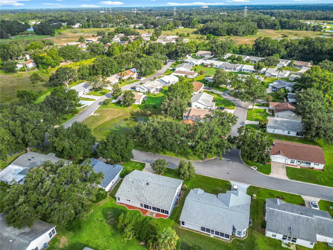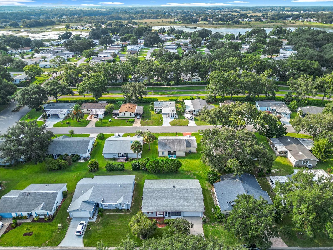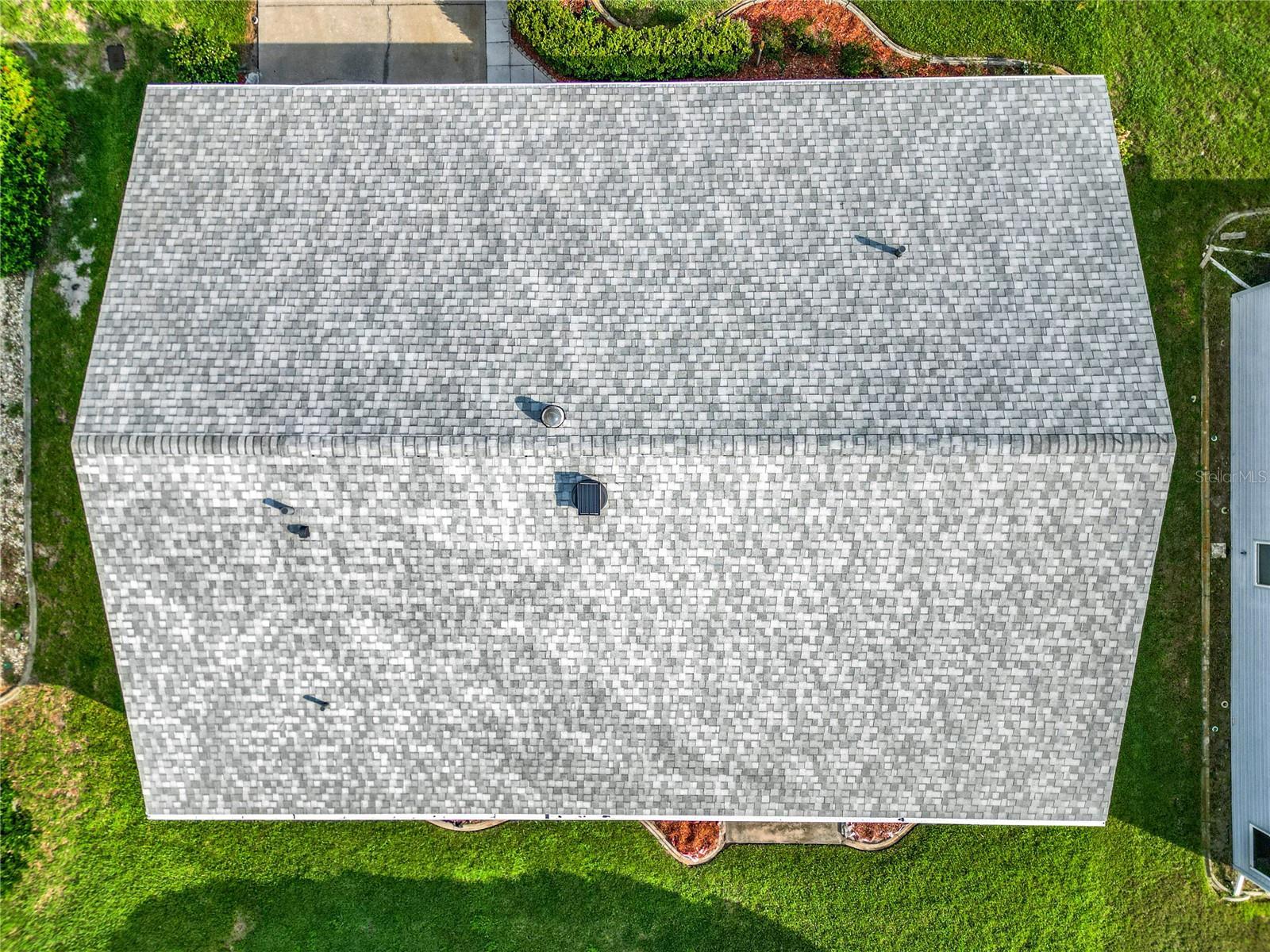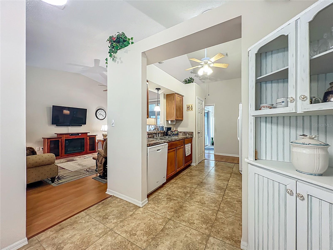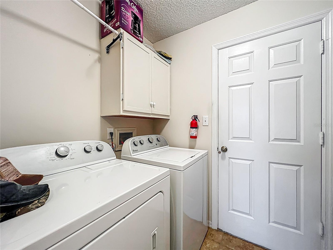$259,500 - 5046 Desoto Way, LEESBURG
- 2
- Bedrooms
- 2
- Baths
- 1,404
- SQ. Feet
- 0.13
- Acres
Welcome to 5046 Desoto Way! This split floor plan home features 2 bedroom, 2 baths, plus a flex room, opening up a versatile space to customize for your needs. The inviting eat-in kitchen is perfect for casual meals and easy entertaining. Double pull-outs in cabinets make organization and access a breeze. The living room and dining areas offer comfortable space for entertaining or relaxation and easily transitions to a spacious, enclosed lanai through a convenient sliding door. The spacious owners suite features ample room for larger furniture, while the en-suite bath boasts double sinks, a step-in shower and a large walk-in closet. Sliders open up to the enclosed lanai. When overnight visitors arrive, there’s a roomy guest bedroom. Life at the Plantation at Leesburg offers the best of Florida’s indoor/outdoor living. Relax and enjoy the breeze on your screened-in front porch or in the comfort and privacy of your enclosed lanai. Both spaces are ideal for enjoying your morning coffee, sipping your evening drink and enjoying time with your new Plantation friends! Roof 2014. HVAC 9 years old. Water heater and solar attic fan 3 years old. The Plantation at Leesburg is an active 55+ community. Enjoy 3 clubhouses with heated pools and spas, 2 18-hole golf courses, a driving range, 2 fitness centers, pickleball and tennis courts, bocce, shuffleboard and many other activities and clubs.
Essential Information
-
- MLS® #:
- G5101173
-
- Price:
- $259,500
-
- Bedrooms:
- 2
-
- Bathrooms:
- 2.00
-
- Full Baths:
- 2
-
- Square Footage:
- 1,404
-
- Acres:
- 0.13
-
- Year Built:
- 1993
-
- Type:
- Residential
-
- Sub-Type:
- Single Family Residence
-
- Status:
- Active
Community Information
-
- Address:
- 5046 Desoto Way
-
- Area:
- Leesburg
-
- Subdivision:
- PLANTATION AT LEESBURG CASA DEL LAGO
-
- City:
- LEESBURG
-
- County:
- Lake
-
- State:
- FL
-
- Zip Code:
- 34748
Amenities
-
- Parking:
- Garage Door Opener
-
- # of Garages:
- 2
Interior
-
- Interior Features:
- Cathedral Ceiling(s), Ceiling Fans(s), High Ceilings, Open Floorplan, Split Bedroom, Walk-In Closet(s), Window Treatments
-
- Appliances:
- Dishwasher, Disposal, Dryer, Electric Water Heater, Microwave, Range, Refrigerator, Washer
-
- Heating:
- Electric, Heat Pump
-
- Cooling:
- Central Air, Attic Fan
Exterior
-
- Exterior Features:
- Rain Gutters
-
- Roof:
- Shingle
-
- Foundation:
- Slab
Additional Information
-
- Days on Market:
- 75
-
- Zoning:
- PUD
Listing Details
- Listing Office:
- Century 21 Myers Realty
