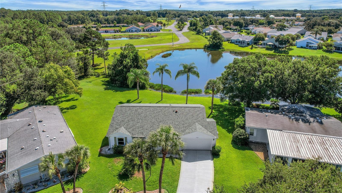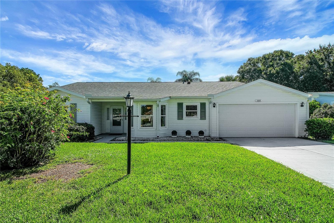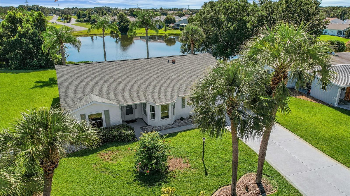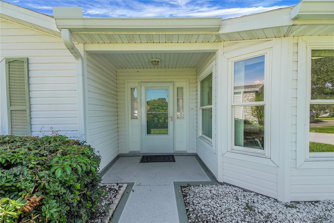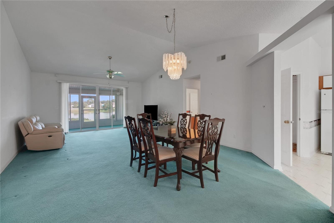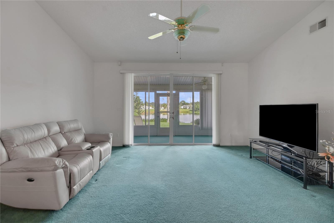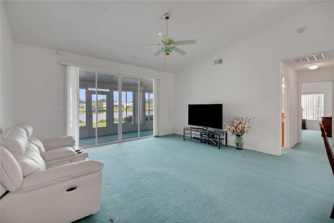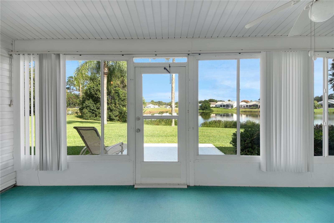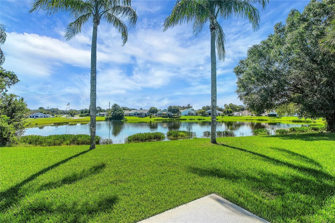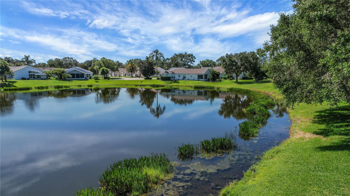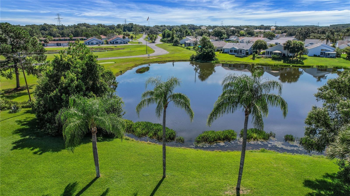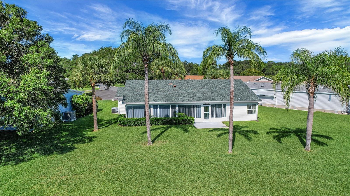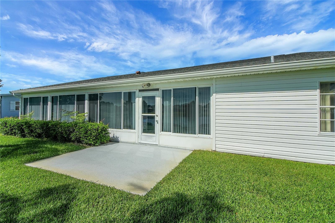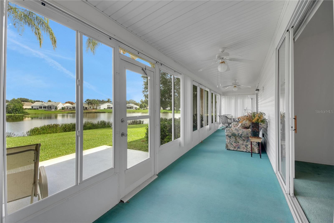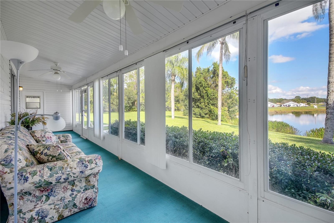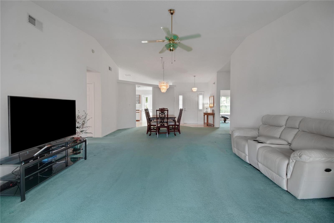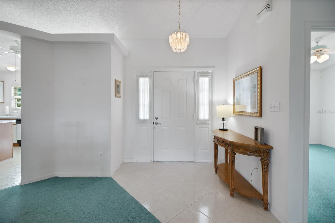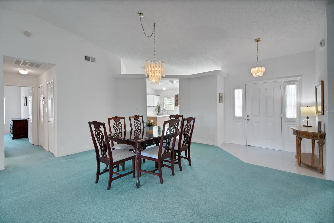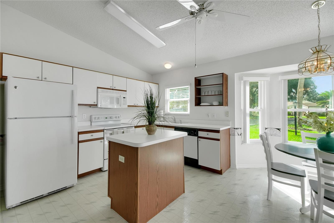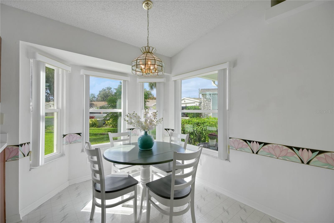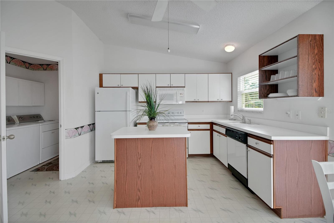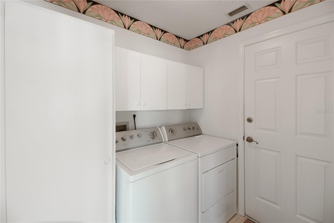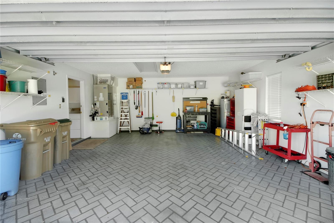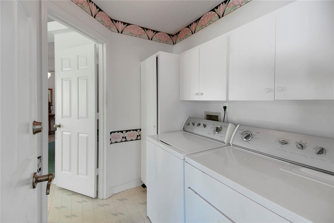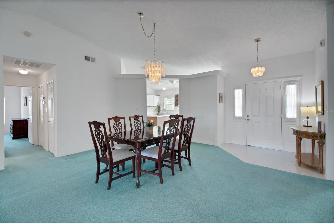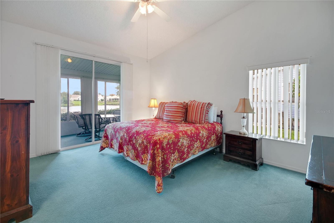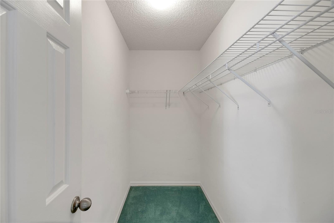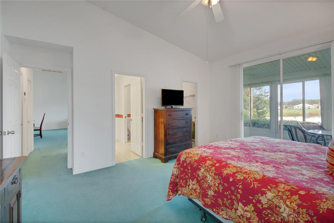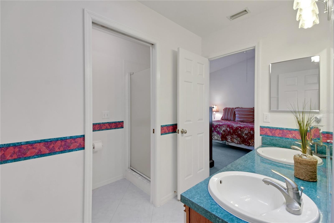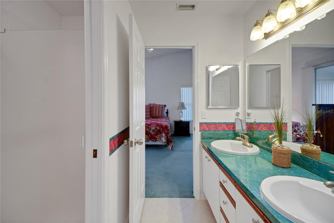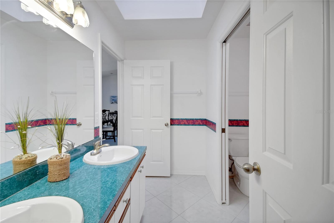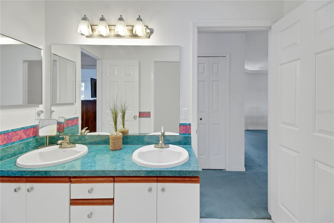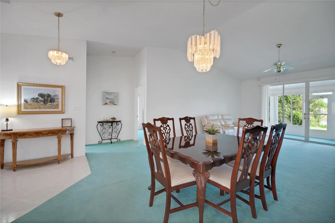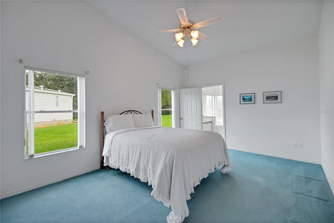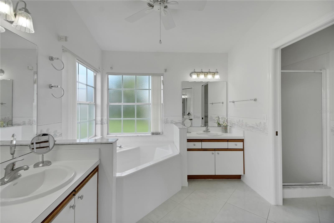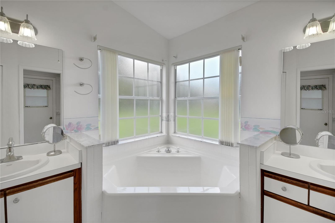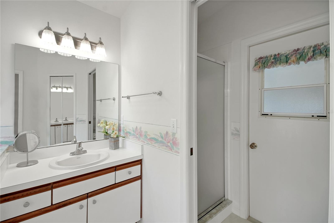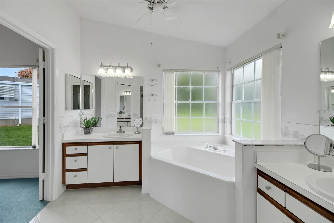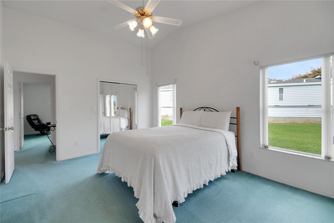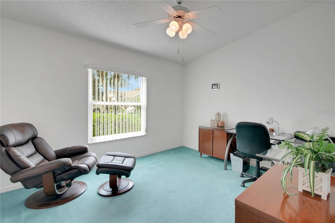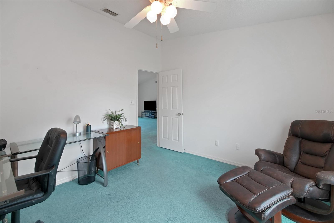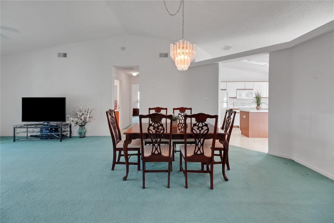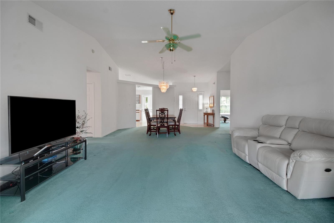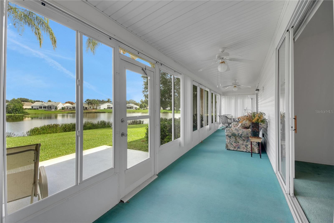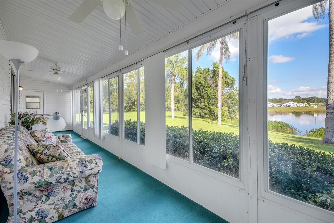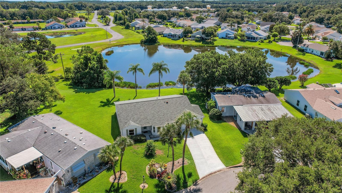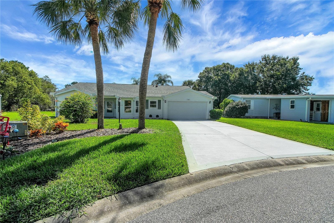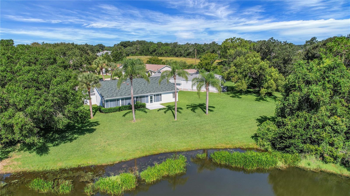$274,900 - 5089 El Destino Drive, LEESBURG
- 3
- Bedrooms
- 2
- Baths
- 1,706
- SQ. Feet
- 0.35
- Acres
3/2/2 Waterfront Home! Peace of mind awaits you with the following big ticket items already in place: New Roof (2021), New HVAC Handler (2020), New Hot Water Heater (2016), From the moment you walk up, notice the lovely landscaping and that this home is on a cul-de-sac. Volume ceilings and natural light welcomes you into this open and split floor plan. Enjoy your morning coffee from a variety of areas in this home while watching the sunrise over the water! The large INSIDE laundry room has plenty of cabinetry. This home features practically 2 master suites which is a rare find while the 3rd bedroom does not have a closet, however all three bedrooms have vaulted ceilings giving them an even more spacious feel. All of this and located in The Plantation at Leesburg, a resident owned, gated golf and tennis community featuring 3 activity centers, 3 heated pools and spas, 2 fitness centers, steam rooms, saunas, softball field, tennis, archery, library, restaurant and 100+ activities each week, plus two award winning golf courses. 36 holes of year-round golf available ~ 30-45 minute drive to Orlando attractions ~ an hour drive to either coast. Call or text for a private showing today!
Essential Information
-
- MLS® #:
- G5100863
-
- Price:
- $274,900
-
- Bedrooms:
- 3
-
- Bathrooms:
- 2.00
-
- Full Baths:
- 2
-
- Square Footage:
- 1,706
-
- Acres:
- 0.35
-
- Year Built:
- 1993
-
- Type:
- Residential
-
- Sub-Type:
- Single Family Residence
-
- Style:
- Custom
-
- Status:
- Active
Community Information
-
- Address:
- 5089 El Destino Drive
-
- Area:
- Leesburg
-
- Subdivision:
- PLANTATION AT LEESBURG
-
- City:
- LEESBURG
-
- County:
- Lake
-
- State:
- FL
-
- Zip Code:
- 34748
Amenities
-
- Parking:
- Driveway
-
- # of Garages:
- 2
-
- View:
- Water
-
- Is Waterfront:
- Yes
-
- Waterfront:
- Pond
Interior
-
- Interior Features:
- Eat-in Kitchen, High Ceilings, Living Room/Dining Room Combo, Open Floorplan, Split Bedroom, Walk-In Closet(s)
-
- Appliances:
- Dishwasher, Dryer, Range, Refrigerator, Washer
-
- Heating:
- Central
-
- Cooling:
- Central Air
-
- # of Stories:
- 1
Exterior
-
- Exterior Features:
- Lighting, Rain Gutters, Sliding Doors
-
- Lot Description:
- In County, Paved
-
- Roof:
- Shingle
-
- Foundation:
- Slab
Additional Information
-
- Days on Market:
- 79
-
- Zoning:
- PUD
Listing Details
- Listing Office:
- Century 21 Alton Clark
