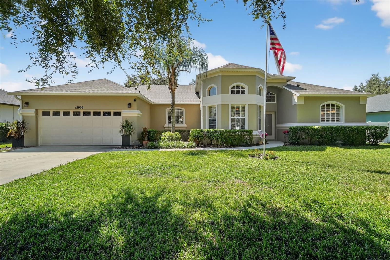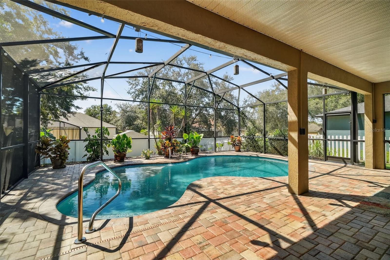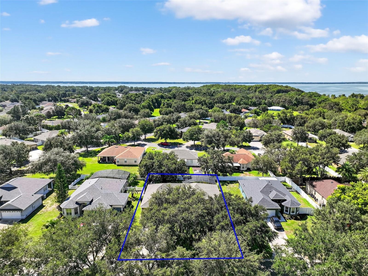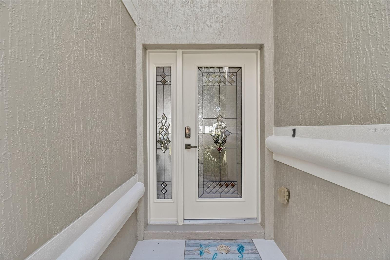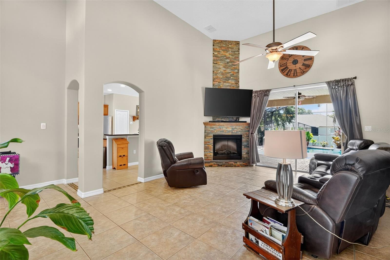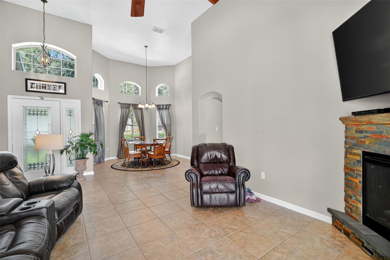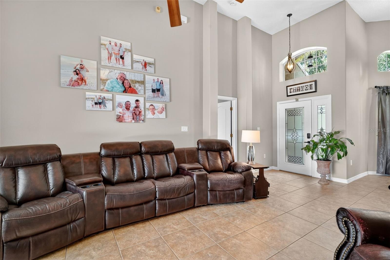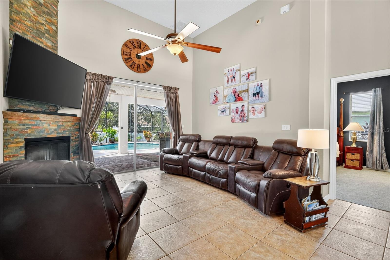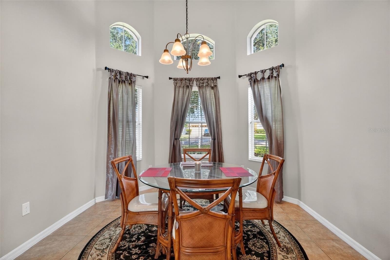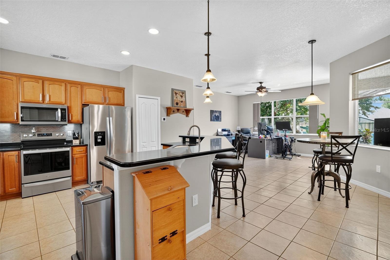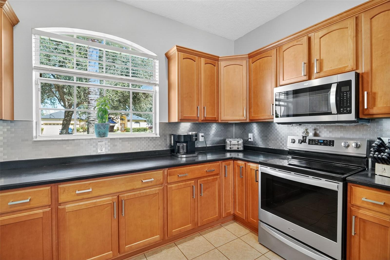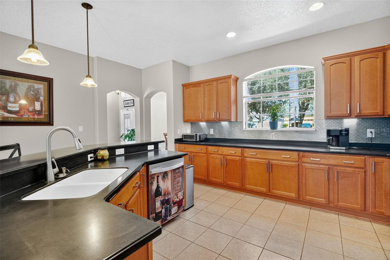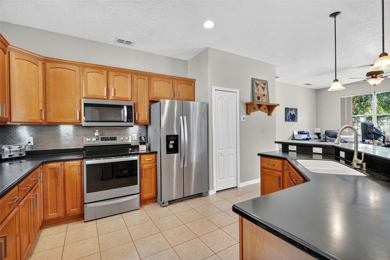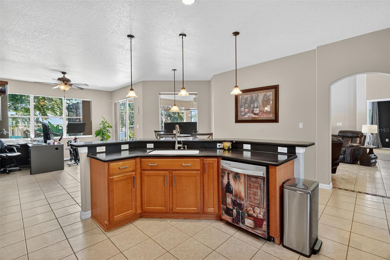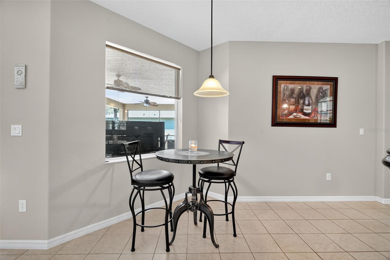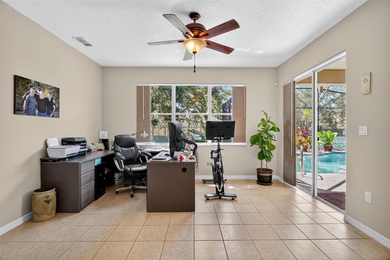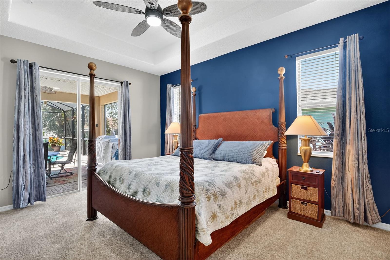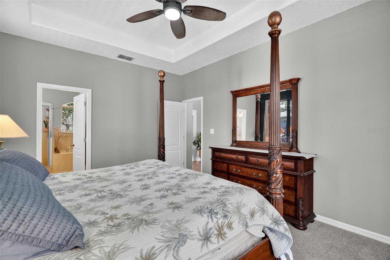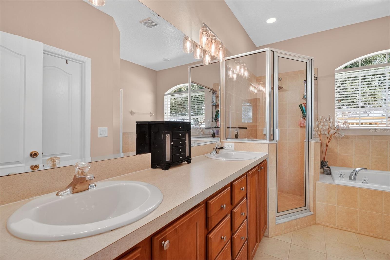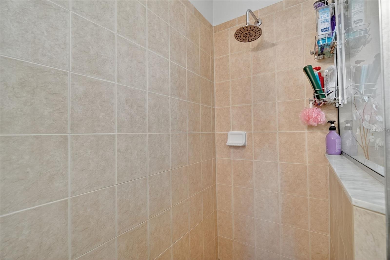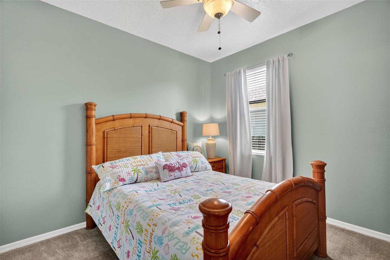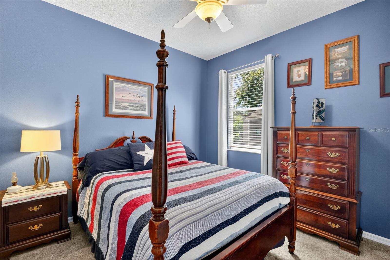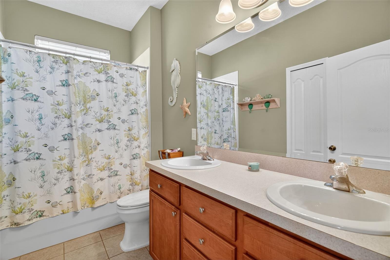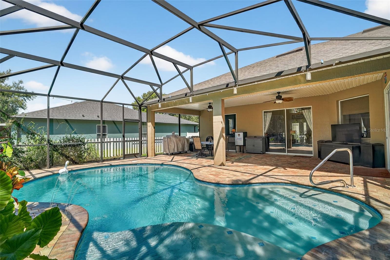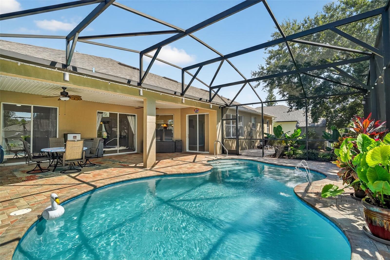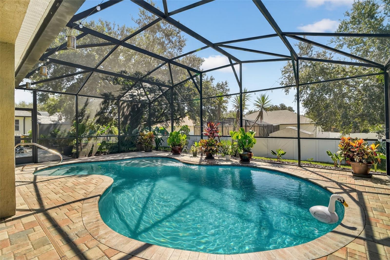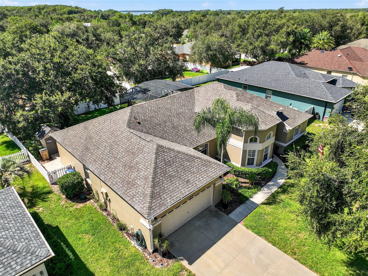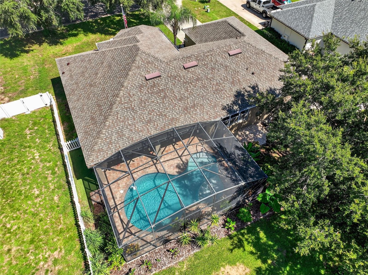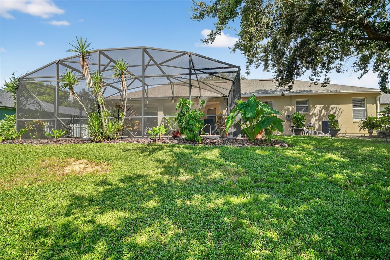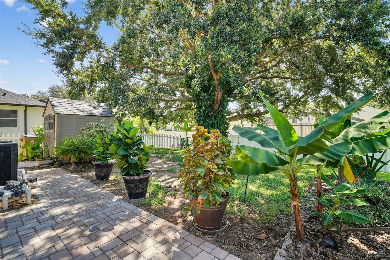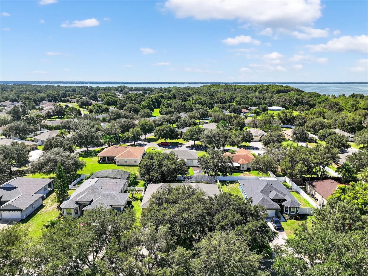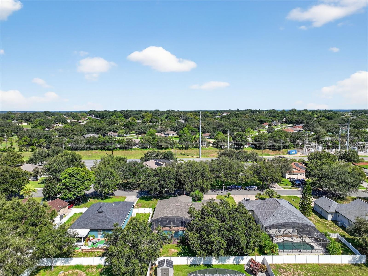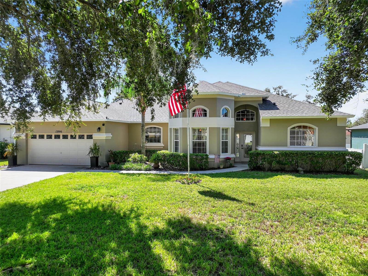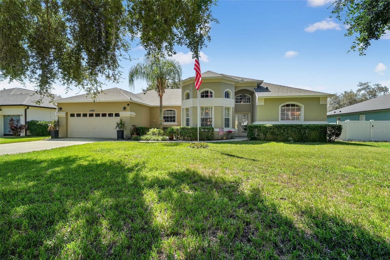$409,900 - 12906 Scout Court, GRAND ISLAND
- 3
- Bedrooms
- 2
- Baths
- 1,910
- SQ. Feet
- 0.24
- Acres
SELLER MOTIVATED! Welcome home to this beautifully maintained pool home in Grand Island Ridge. Here, comfort, style, and thoughtful updates come together to create a space you’ll love coming home to. All the big-ticket items are already taken care of, including a ROOF (2023), HVAC (2023), newer kitchen appliances, fresh exterior paint, water heater (2025), and a replaced drain field in 2022. Step outside to your own private oasis. The saltwater pool (built in 2020) features an electric heater and cooler, so you can enjoy it year-round. A screened paver patio provides plenty of space to relax or entertain, while lush landscaping creates a sense of privacy and beauty. Inside, you’ll find two spacious living areas and a cozy electric fireplace that adds warmth and charm. The kitchen is designed for cooking and gathering, with a large island, maple cabinets, and Corian countertops. The split floor plan offers privacy for the primary suite, which features a tray ceiling, walk-in closet, dual vanities, garden tub, and a separate shower. An oversized fenced backyard, inside laundry with storage, and a convenient location close to Leesburg, Eustis, and Mount Dora make this home an exceptional find.
Essential Information
-
- MLS® #:
- G5100831
-
- Price:
- $409,900
-
- Bedrooms:
- 3
-
- Bathrooms:
- 2.00
-
- Full Baths:
- 2
-
- Square Footage:
- 1,910
-
- Acres:
- 0.24
-
- Year Built:
- 2006
-
- Type:
- Residential
-
- Sub-Type:
- Single Family Residence
-
- Style:
- Florida
-
- Status:
- Active
Community Information
-
- Address:
- 12906 Scout Court
-
- Area:
- Grand Island
-
- Subdivision:
- GRAND ISLAND RIDGE SUB
-
- City:
- GRAND ISLAND
-
- County:
- Lake
-
- State:
- FL
-
- Zip Code:
- 32735
Amenities
-
- # of Garages:
- 2
-
- Has Pool:
- Yes
Interior
-
- Interior Features:
- Ceiling Fans(s), Eat-in Kitchen, Kitchen/Family Room Combo, Living Room/Dining Room Combo, Primary Bedroom Main Floor, Tray Ceiling(s), Walk-In Closet(s)
-
- Appliances:
- Dishwasher, Disposal, Electric Water Heater, Refrigerator
-
- Heating:
- Central, Electric
-
- Cooling:
- Central Air
-
- Fireplace:
- Yes
-
- Fireplaces:
- Electric
Exterior
-
- Exterior Features:
- Lighting, Rain Gutters, Sliding Doors, Storage
-
- Roof:
- Shingle
-
- Foundation:
- Slab
Additional Information
-
- Days on Market:
- 67
-
- Zoning:
- R-6
Listing Details
- Listing Office:
- Era Grizzard Real Estate
