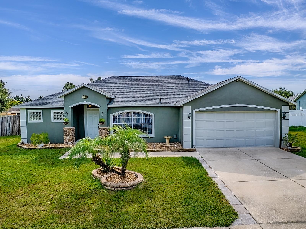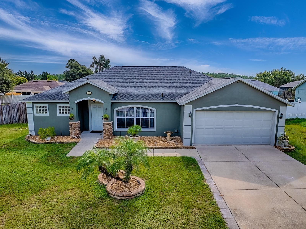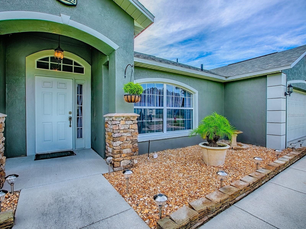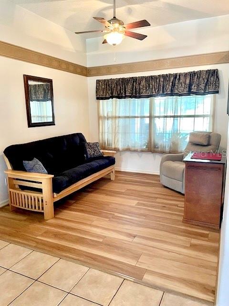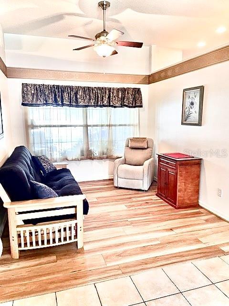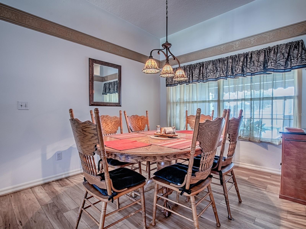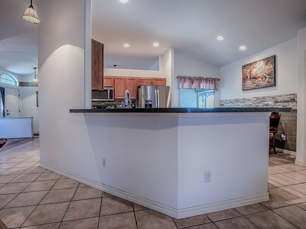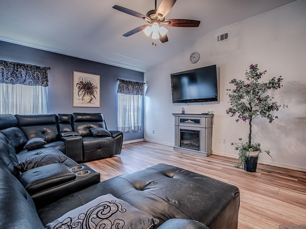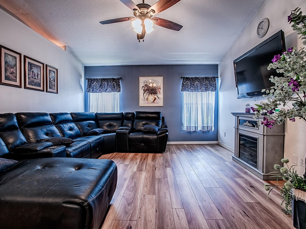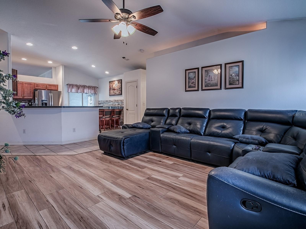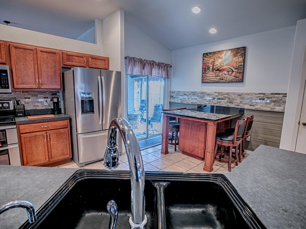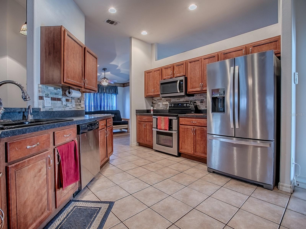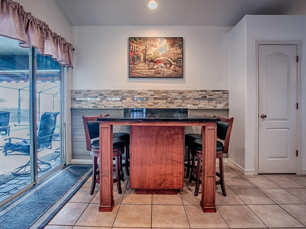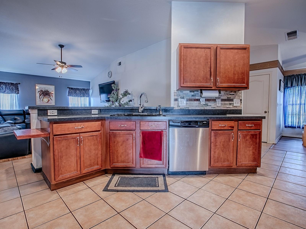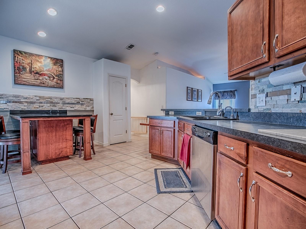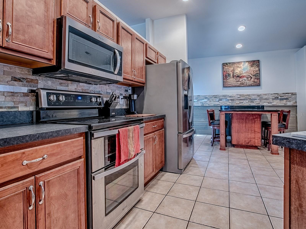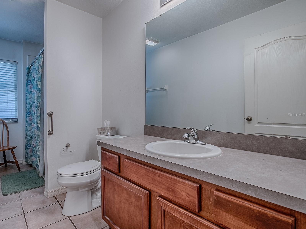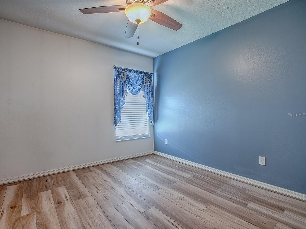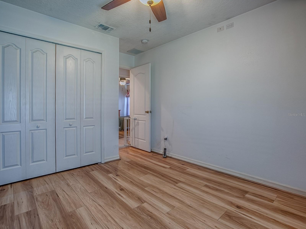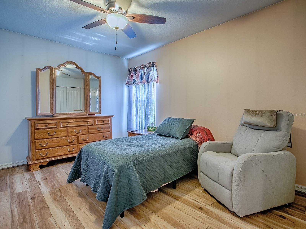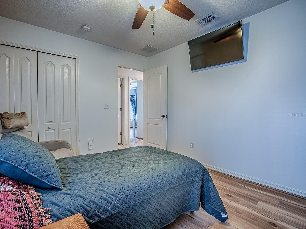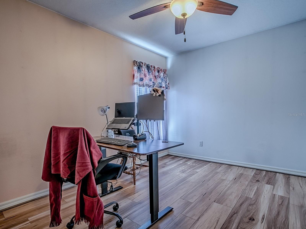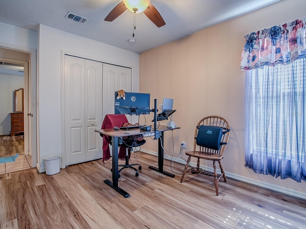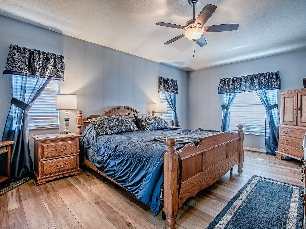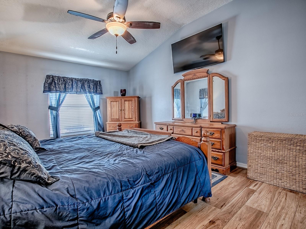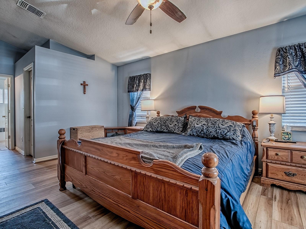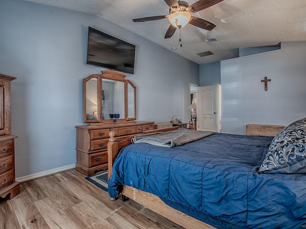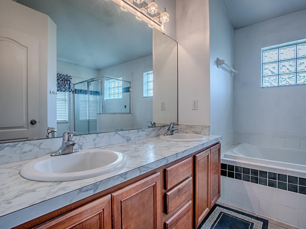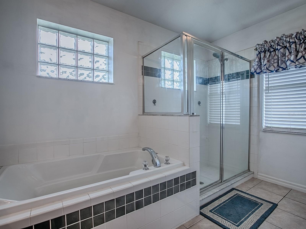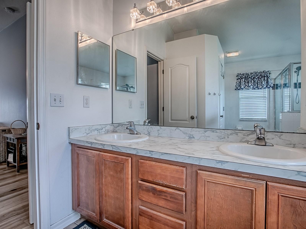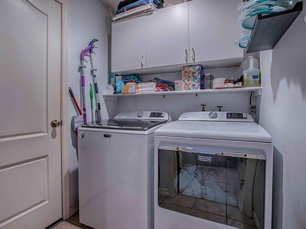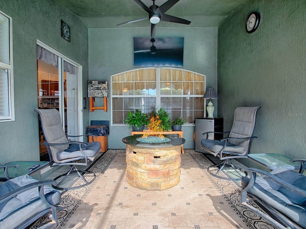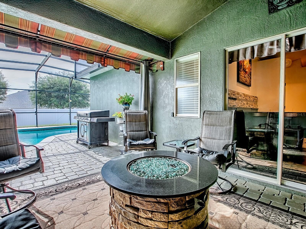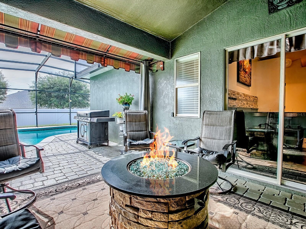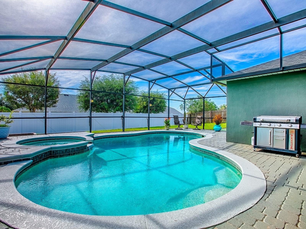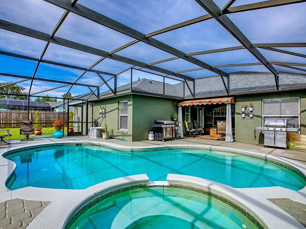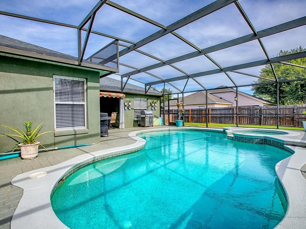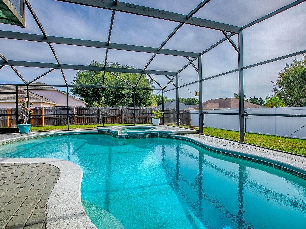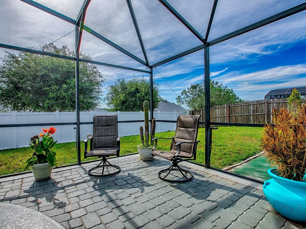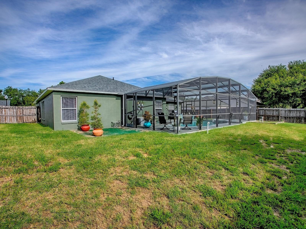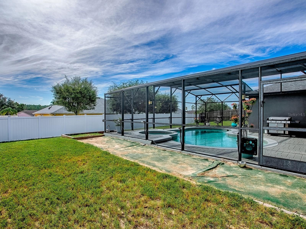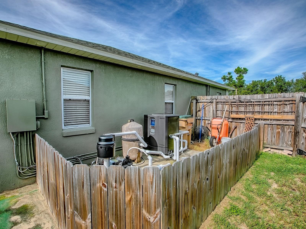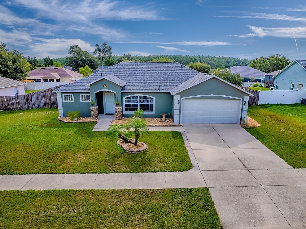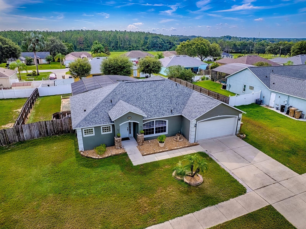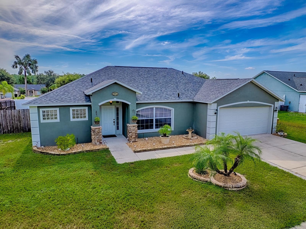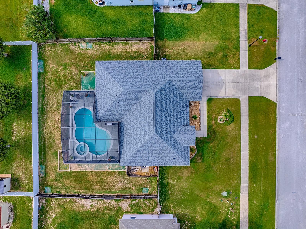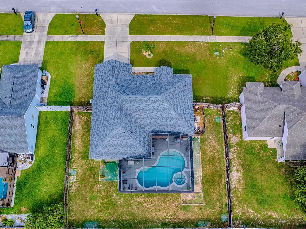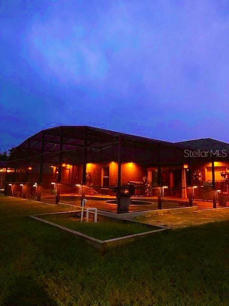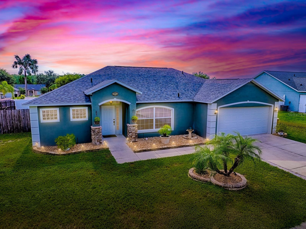$449,900 - 10633 Cedar Forest Circle, CLERMONT
- 4
- Bedrooms
- 2
- Baths
- 1,941
- SQ. Feet
- 0.24
- Acres
Under contract-accepting backup offers. COME AND SEE THIS STUNNING 4/2/2 SALT WATER POOL HOME IN CLERMONT FLORIDA. LUXURY VINYL THROUGHOUT THE LIVING AREAS AND TILE FLOORING IN THE KITCHEN. THE KITCHEN OFFERS STAINLESS STEEL APPLIANCES WITH STONE BACK SPLASH AND RECESS LIGHTING WITH A STONE/WOOD DINING AREA IN THE KITCHEN. A SEPARATE DINING ROOM GREAT FOR FAMILY AND GUEST DINNERS. MASTER BEDROOM OFFERS DUAL SINKS WITH A GARDEN TUB AND SEPARATE SHOWER. THE AC 2023 WITH A 10 YEAR WARRANTY, ROOF IS A 2023, POOL HEATER 2023, POOL PUMP 2023, NEW POOL CAGE 2023, HOUSE WAS PAINTED IN 2023, AND A SEPARATE LAUNDRY ROOM THAT OFFERS SHELVING AND CABINETS. THE PATIO WHICH LEADS OUT TO THE POOL IS PAVED AND OFFERS A BEAUTIFUL BRICKED FIRE PIT. THE SALT WATER POOL HAS A SPA AND THE BACKYARD IS FENCED FOR PRIVACY AND A GREAT SPACE TO ENTERTAIN GUESTS. THIS PROPERTY IS BIENG OFFERED WITH A 13 MONTH HOME WARRANTY AT NO CHARGE TO THE BUYER. OWNERS ARE MOTIVATED!
Essential Information
-
- MLS® #:
- G5100495
-
- Price:
- $449,900
-
- Bedrooms:
- 4
-
- Bathrooms:
- 2.00
-
- Full Baths:
- 2
-
- Square Footage:
- 1,941
-
- Acres:
- 0.24
-
- Year Built:
- 2004
-
- Type:
- Residential
-
- Sub-Type:
- Single Family Residence
-
- Status:
- Pending
Community Information
-
- Address:
- 10633 Cedar Forest Circle
-
- Area:
- Clermont
-
- Subdivision:
- WINDSCAPE PH III SUB
-
- City:
- CLERMONT
-
- County:
- Lake
-
- State:
- FL
-
- Zip Code:
- 34711
Amenities
-
- # of Garages:
- 2
-
- View:
- Garden, Pool
-
- Has Pool:
- Yes
Interior
-
- Interior Features:
- Ceiling Fans(s), Eat-in Kitchen, Open Floorplan, Primary Bedroom Main Floor, Split Bedroom, Walk-In Closet(s), Window Treatments
-
- Appliances:
- Dishwasher, Disposal, Dryer, Microwave, Range, Refrigerator, Washer
-
- Heating:
- Central
-
- Cooling:
- Central Air
-
- # of Stories:
- 1
Exterior
-
- Exterior Features:
- Balcony, Garden, Outdoor Grill
-
- Lot Description:
- Cleared
-
- Roof:
- Shingle
-
- Foundation:
- Block, Concrete Perimeter
School Information
-
- Elementary:
- Pine Ridge Elem
-
- Middle:
- Gray Middle
-
- High:
- South Lake High
Additional Information
-
- Days on Market:
- 79
-
- Zoning:
- R-3
Listing Details
- Listing Office:
- Era Grizzard Real Estate
