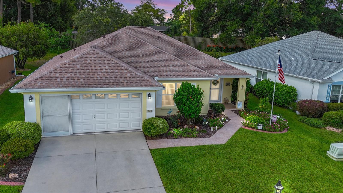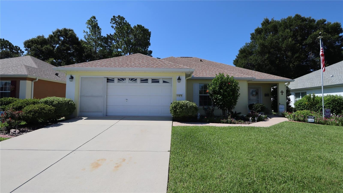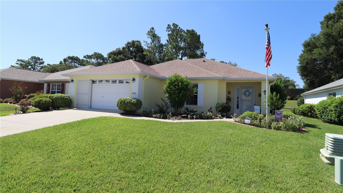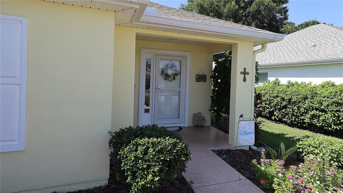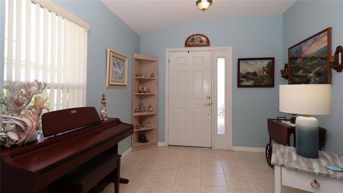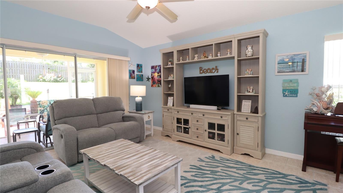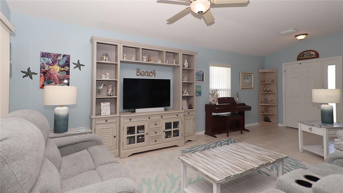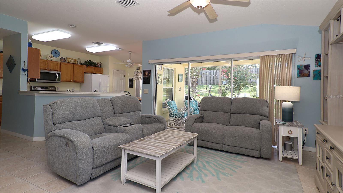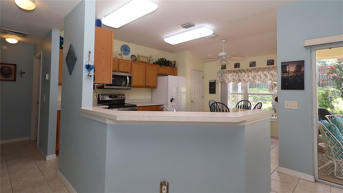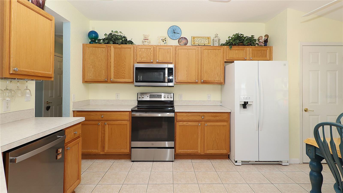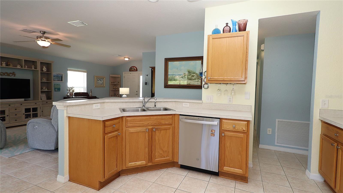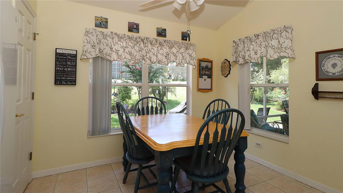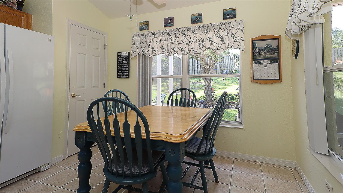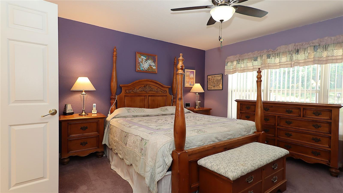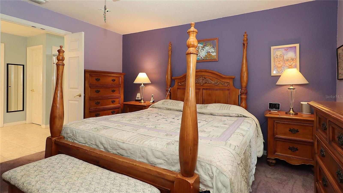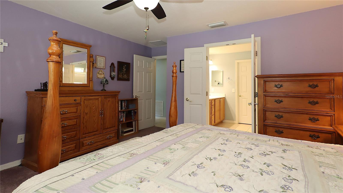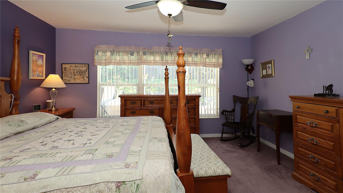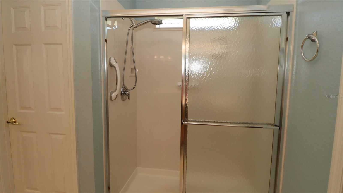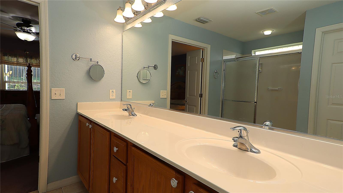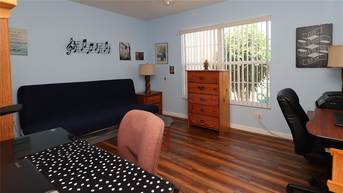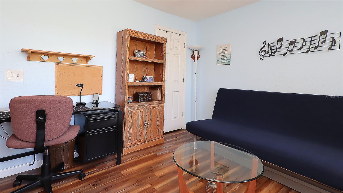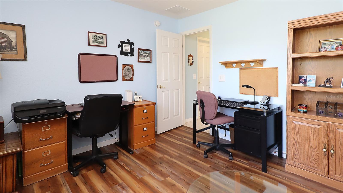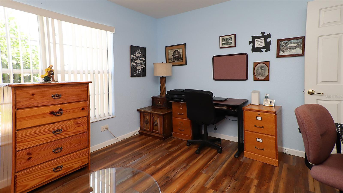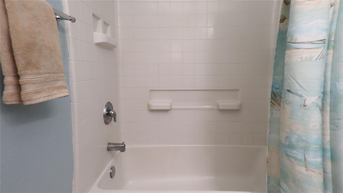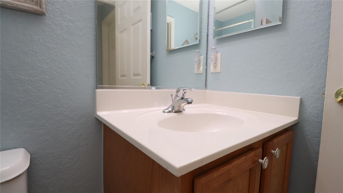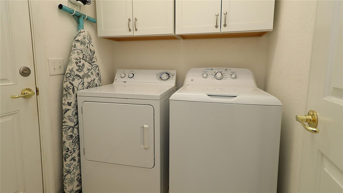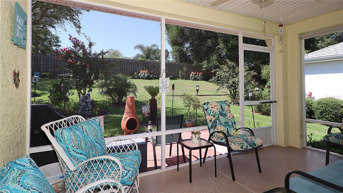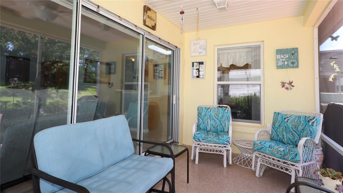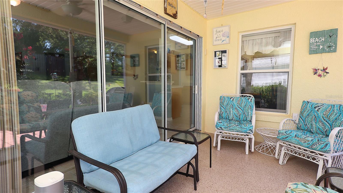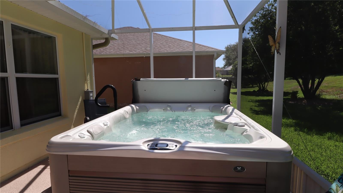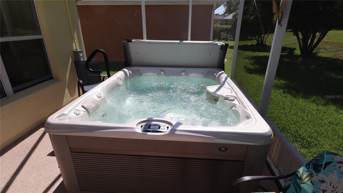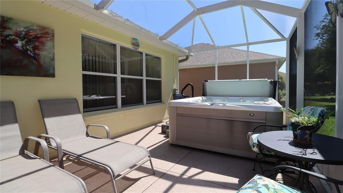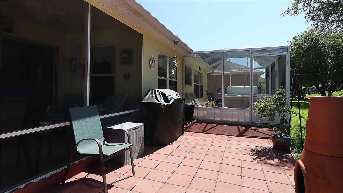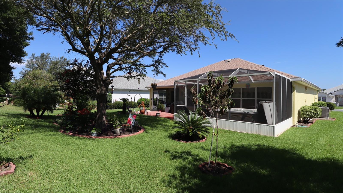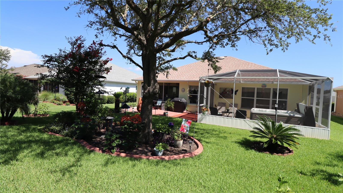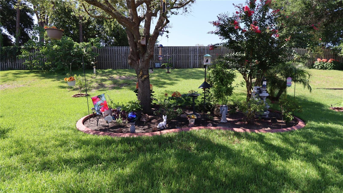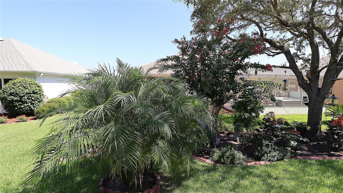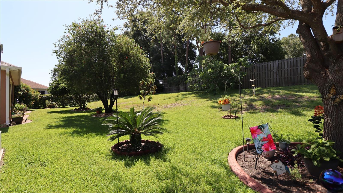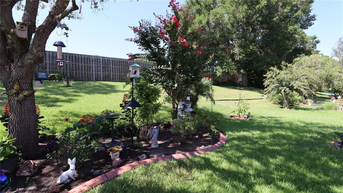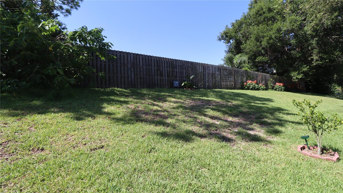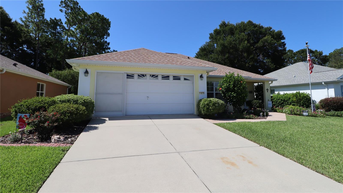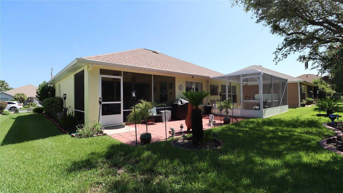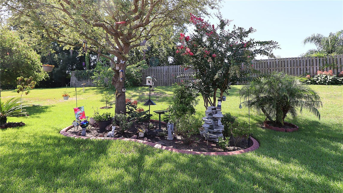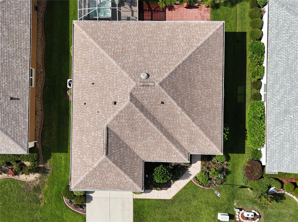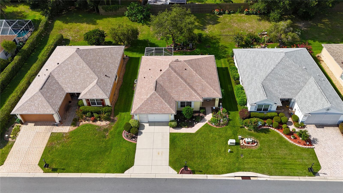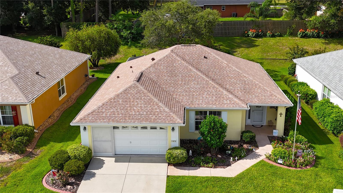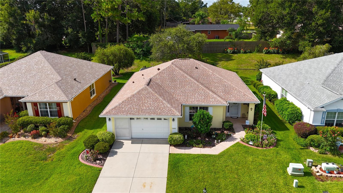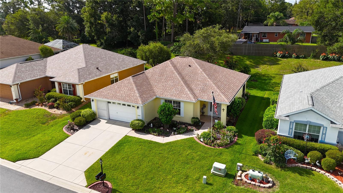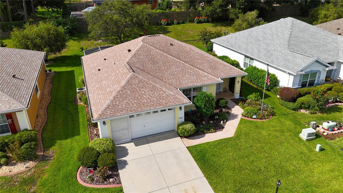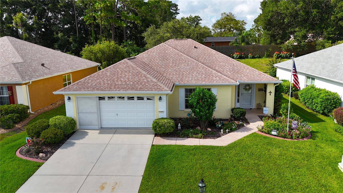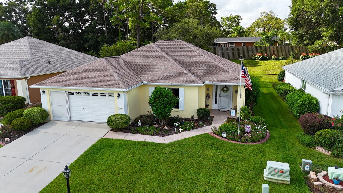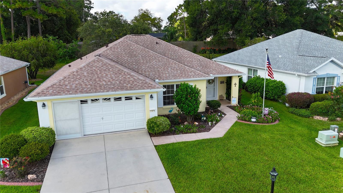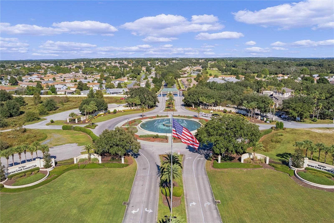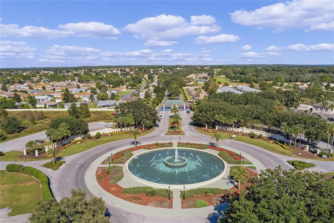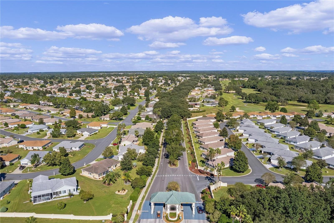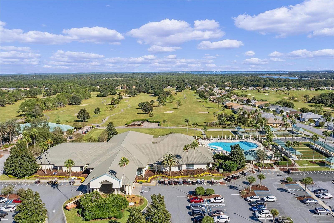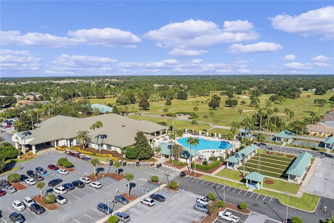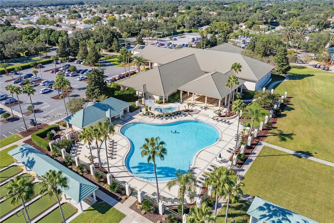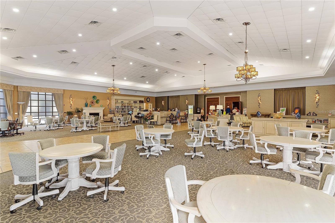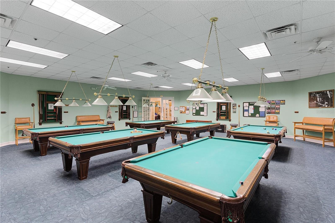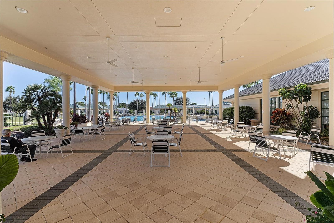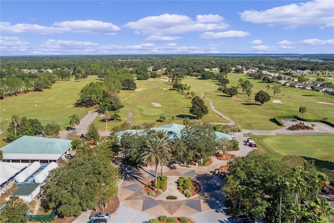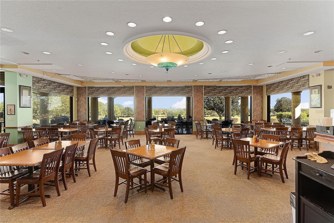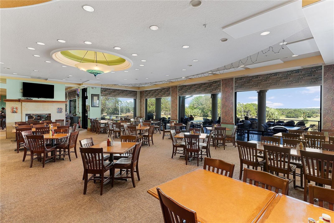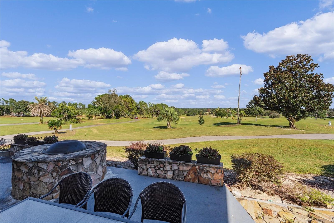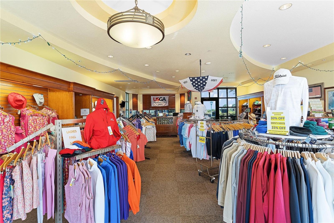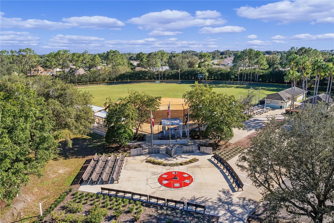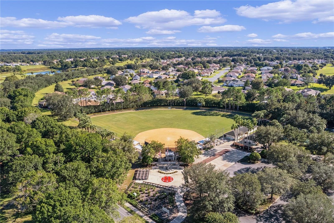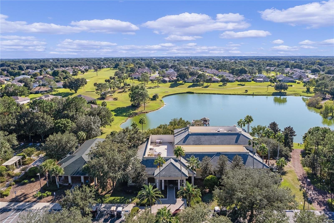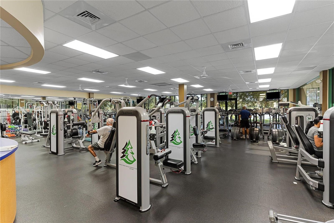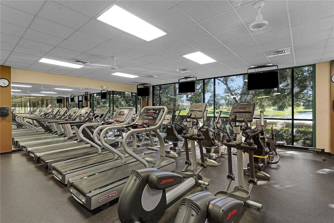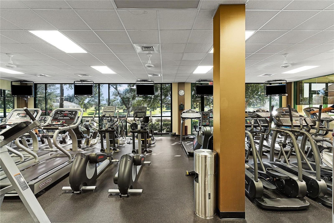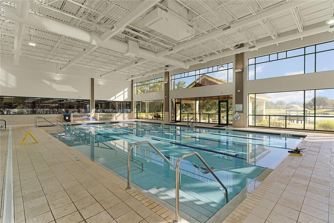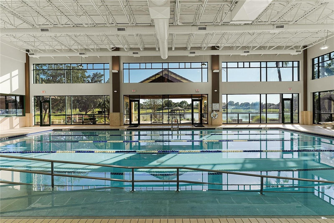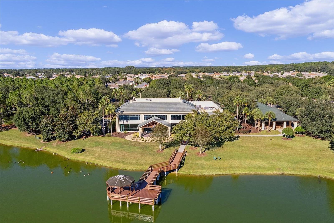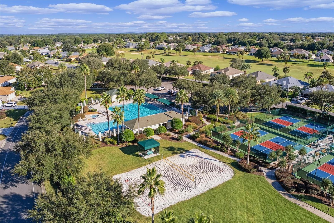$249,900 - 11976 Se 91st Circle, SUMMERFIELD
- 2
- Bedrooms
- 2
- Baths
- 1,346
- SQ. Feet
- 0.14
- Acres
Looking for a private and beautiful backyard? This is the house for you. Screened lanai with solar shield on the West side, paver patio for grilling and a recent birdcage extension and your very own hot tub/spa (spa can be removed by sellers if needed). Designer flooring in lanai and birdcage with pavers on the patio. Great for Staycations! Why travel when you have all of this? This concrete block and stucco home features 2 bedrooms, 2 baths and a very open floor plan. Great curb appeal (exterior painted March 2024). Newer appliances, breakfast bar and closet pantry. Cabinetry with pull-out shelving in the lower units. Inside laundry room complete with washer and dryer. Primary suite / primary bath. Large walk-in shower and double raised vanities complete the package. Great guest room if you decide to share this retreat. Re-shingled in June 2021. HVAC December 2022. Located in a great 55+ Community with golfing and activities galore. Make it home today.
Essential Information
-
- MLS® #:
- G5100307
-
- Price:
- $249,900
-
- Bedrooms:
- 2
-
- Bathrooms:
- 2.00
-
- Full Baths:
- 2
-
- Square Footage:
- 1,346
-
- Acres:
- 0.14
-
- Year Built:
- 2005
-
- Type:
- Residential
-
- Sub-Type:
- Single Family Residence
-
- Style:
- Florida
-
- Status:
- Pending
Community Information
-
- Address:
- 11976 Se 91st Circle
-
- Area:
- Summerfield
-
- Subdivision:
- SPRUCE CREEK GC
-
- City:
- SUMMERFIELD
-
- County:
- Marion
-
- State:
- FL
-
- Zip Code:
- 34491
Amenities
-
- Amenities:
- Basketball Court, Clubhouse, Fence Restrictions, Fitness Center, Gated, Pickleball Court(s), Pool, Recreation Facilities, Security, Shuffleboard Court, Spa/Hot Tub, Storage, Tennis Court(s), Trail(s), Vehicle Restrictions, Wheelchair Access
-
- Parking:
- Driveway, Garage Door Opener
-
- # of Garages:
- 2
Interior
-
- Interior Features:
- Ceiling Fans(s), Eat-in Kitchen, In Wall Pest System, Kitchen/Family Room Combo, Open Floorplan, Primary Bedroom Main Floor, Solid Wood Cabinets, Thermostat, Walk-In Closet(s), Window Treatments
-
- Appliances:
- Dishwasher, Disposal, Dryer, Electric Water Heater, Microwave, Range, Refrigerator, Water Softener
-
- Heating:
- Electric, Heat Recovery Unit
-
- Cooling:
- Central Air
-
- # of Stories:
- 1
Exterior
-
- Exterior Features:
- Private Mailbox, Rain Gutters
-
- Lot Description:
- Cleared, Landscaped, Level, Paved, Private
-
- Roof:
- Shingle
-
- Foundation:
- Slab
Additional Information
-
- Days on Market:
- 90
-
- Zoning:
- PUD
Listing Details
- Listing Office:
- Re/max Premier Realty Lady Lk
