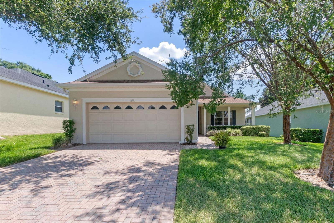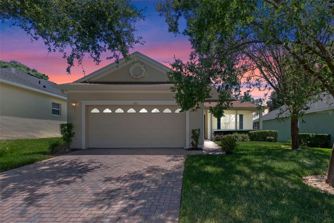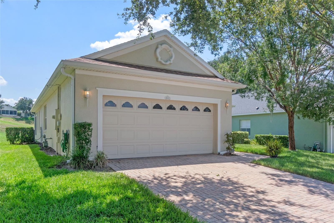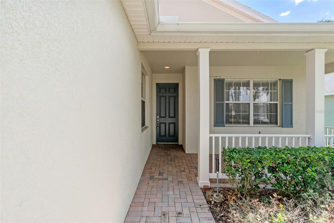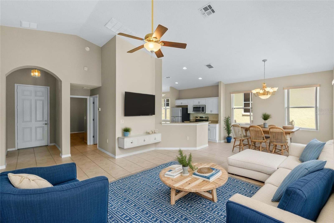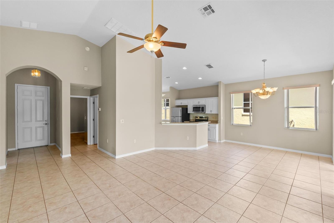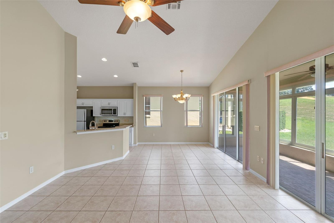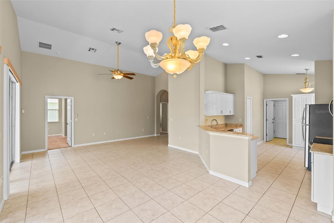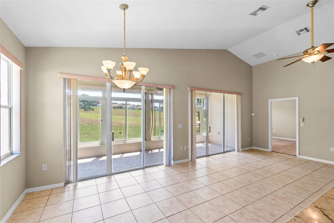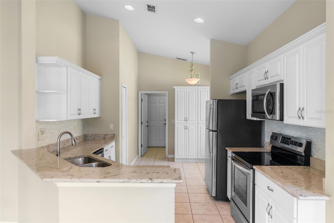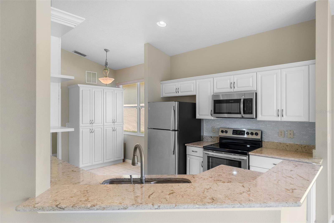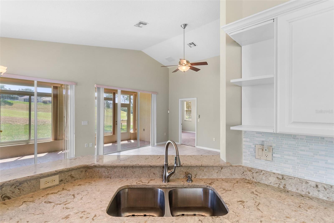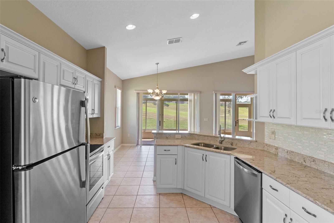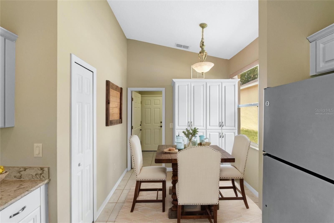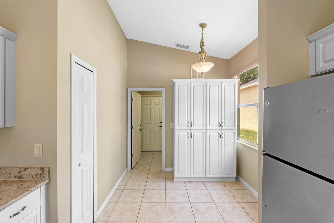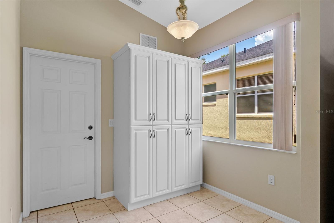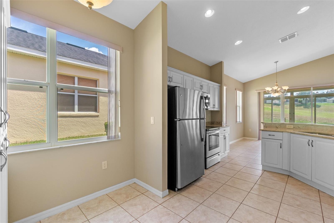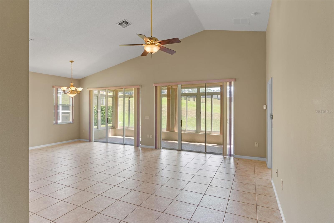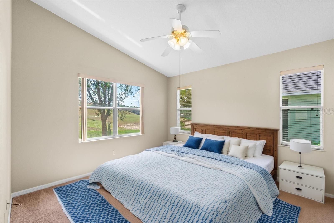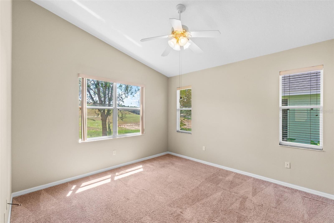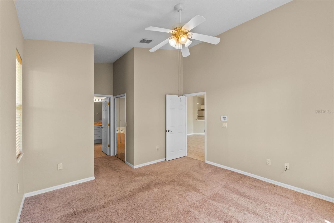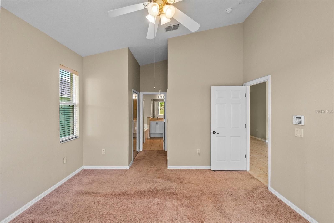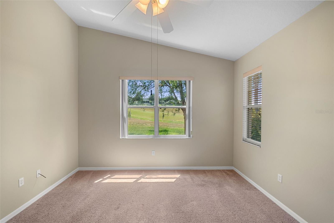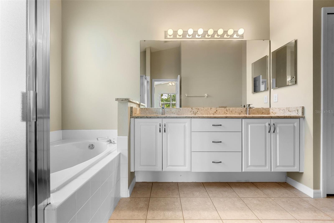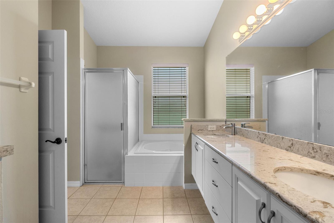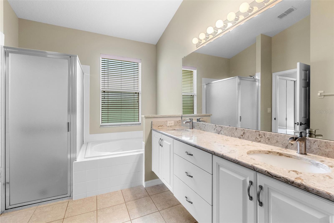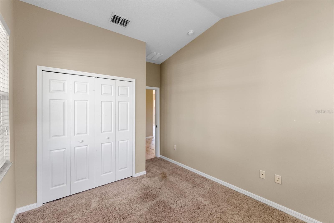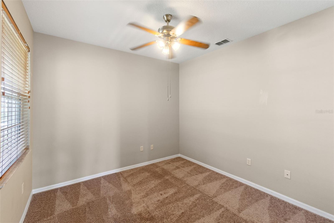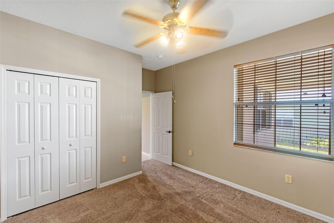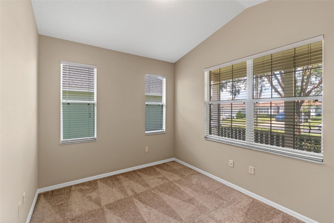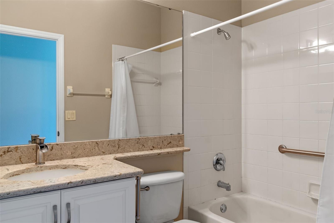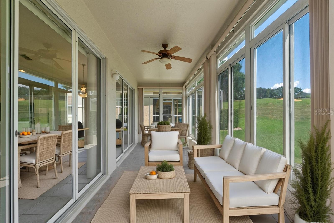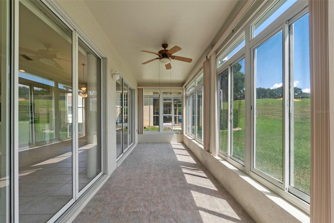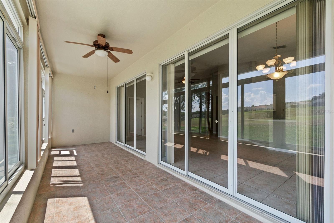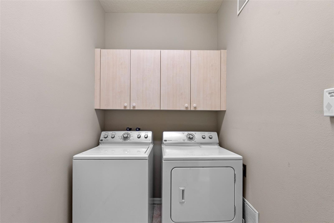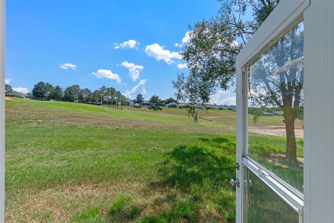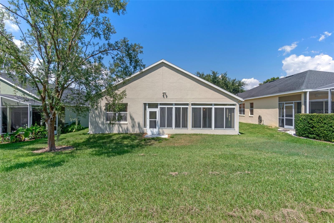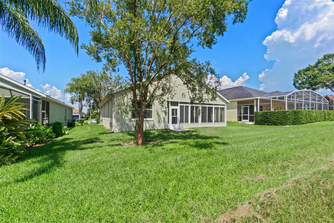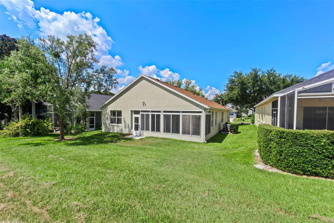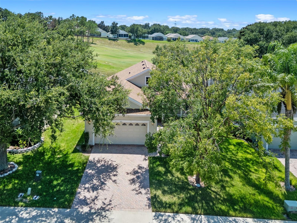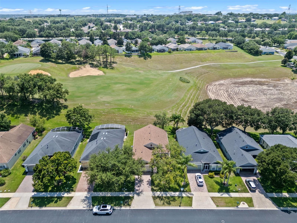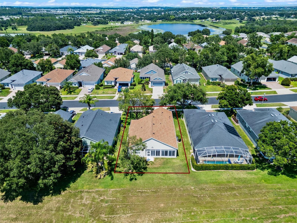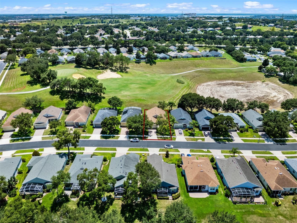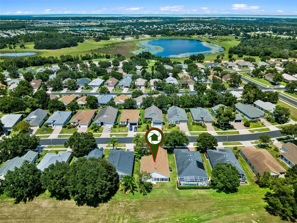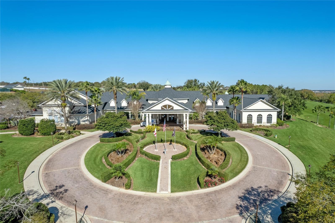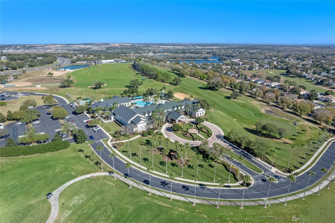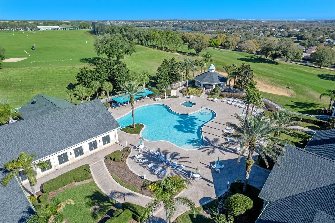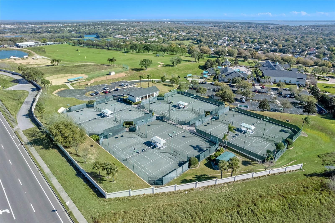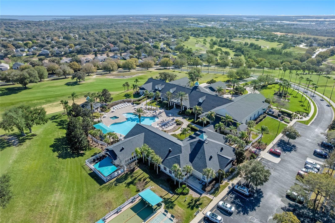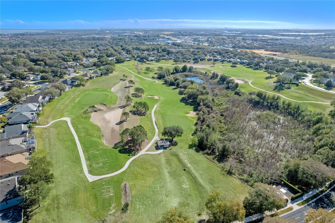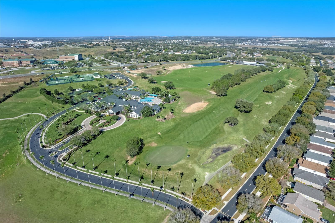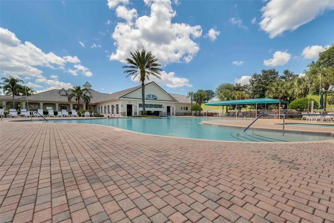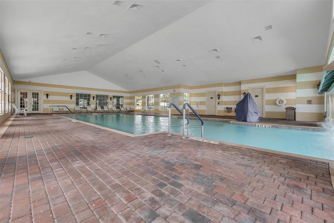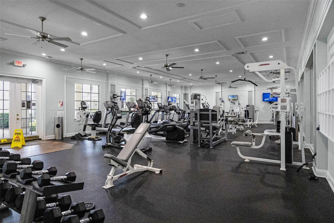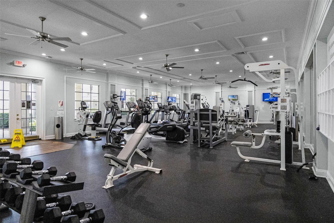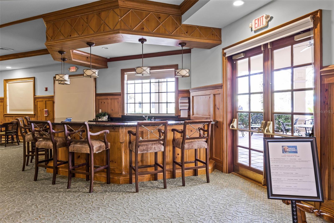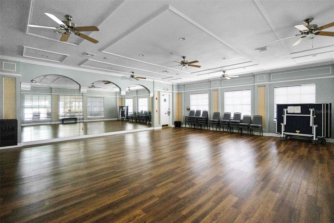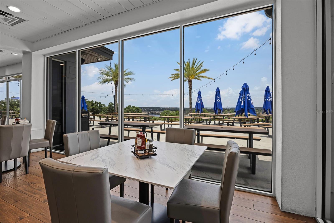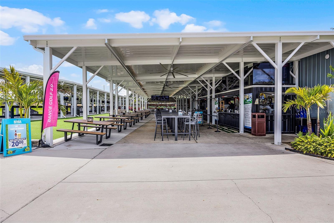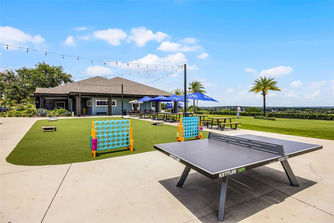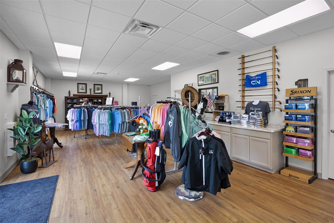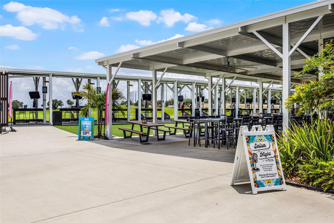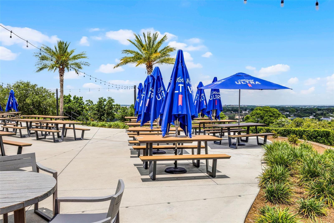$349,000 - 890 Summit Greens Boulevard, CLERMONT
- 3
- Bedrooms
- 2
- Baths
- 1,556
- SQ. Feet
- 0.14
- Acres
One or more photo(s) has been virtually staged. Welcome to 890 Summit Greens Boulevard! Enjoy resort style living in the active & highly sought after 55+ Golf Community of Summit Greens. Your new home offers impeccably maintained curb appeal with a paver driveway, lush landscaping & views of the community golf course. This move-in ready home offers you 3 full Bedrooms & 2 full Bathrooms. Fully appointed & upgraded kitchen (2021) with new 42" cabinets, Quartz countertops, beautiful backsplash & Stainless Steel Appliances. Your dining nook offers built in cabinet storage along w/ample space for a small dinette. The Family area offers views to the expansive 25" long lanai with privacy & entertaining opportunities. The Primary Suite is tucked towards the back with no rear neighbors & a newly upgraded en-suite appointed with Quartz Dual Sinks, soaking tub & walk in shower. The conveniences of this home are endless with neutral paint throughout, newer carpeting, two generous additional bedrooms & a 2nd bathroom (also with an upgraded quartz sink). Enjoy the Florida winters with this well appointed home & no worries. Roof (2021), HVAC (2021). You are a golf cart ride away from the Clermont Favorite - Clermont National Golf Course which offers nighttime fun, daytime activities for all & all of the conveniences that Clermont offers. Minutes to the Turnpike, Shopping, Hospitals & Restaurants.
Essential Information
-
- MLS® #:
- G5100261
-
- Price:
- $349,000
-
- Bedrooms:
- 3
-
- Bathrooms:
- 2.00
-
- Full Baths:
- 2
-
- Square Footage:
- 1,556
-
- Acres:
- 0.14
-
- Year Built:
- 2003
-
- Type:
- Residential
-
- Sub-Type:
- Single Family Residence
-
- Status:
- Active
Community Information
-
- Address:
- 890 Summit Greens Boulevard
-
- Area:
- Clermont
-
- Subdivision:
- SUMMIT GREENS PH 02A LT 01 ORB
-
- City:
- CLERMONT
-
- County:
- Lake
-
- State:
- FL
-
- Zip Code:
- 34711
Amenities
-
- Amenities:
- Clubhouse, Fitness Center, Gated, Golf Course, Pickleball Court(s), Pool, Recreation Facilities, Shuffleboard Court, Tennis Court(s)
-
- Parking:
- Driveway, Garage Door Opener
-
- # of Garages:
- 2
-
- View:
- Golf Course
Interior
-
- Interior Features:
- Ceiling Fans(s), High Ceilings, Kitchen/Family Room Combo, Open Floorplan, Solid Wood Cabinets, Split Bedroom, Stone Counters, Thermostat, Walk-In Closet(s), Window Treatments
-
- Appliances:
- Dishwasher, Disposal, Dryer, Gas Water Heater, Microwave, Range, Refrigerator, Washer
-
- Heating:
- Central
-
- Cooling:
- Central Air
-
- # of Stories:
- 1
Exterior
-
- Exterior Features:
- Lighting, Sidewalk, Sliding Doors
-
- Lot Description:
- Landscaped, Level, Near Golf Course
-
- Roof:
- Shingle
-
- Foundation:
- Block, Slab
School Information
-
- Elementary:
- Grassy Lake Elementary
-
- High:
- Lake Minneola High
Additional Information
-
- Days on Market:
- 141
-
- Zoning:
- PUD
Listing Details
- Listing Office:
- Era Grizzard Real Estate
