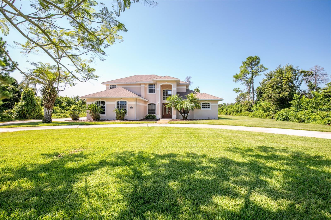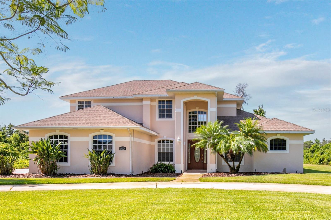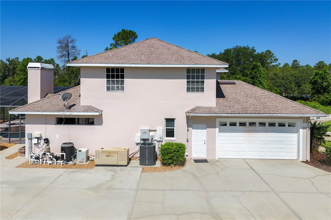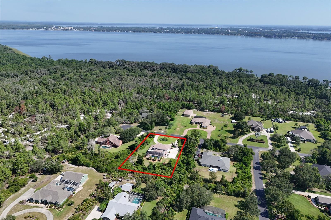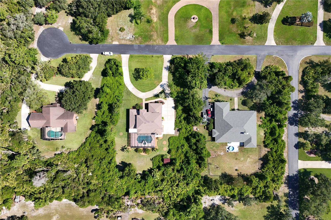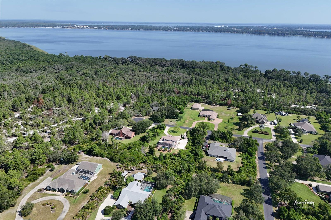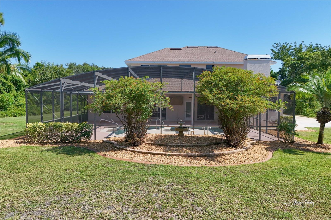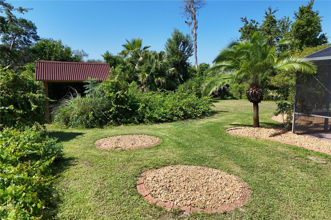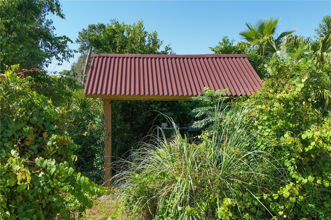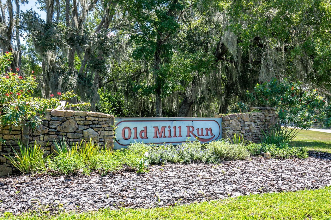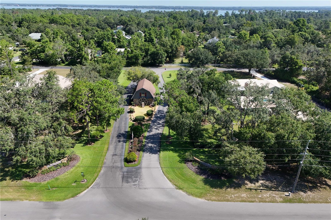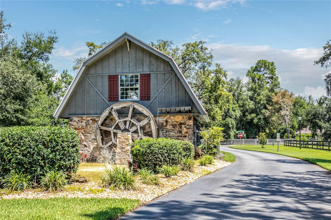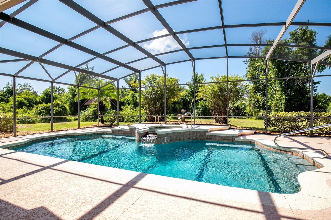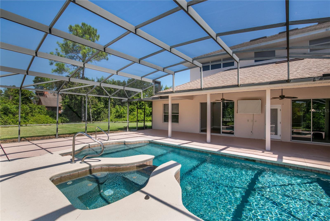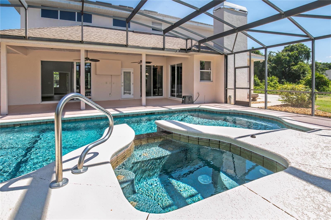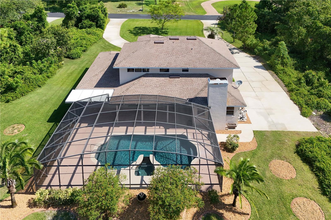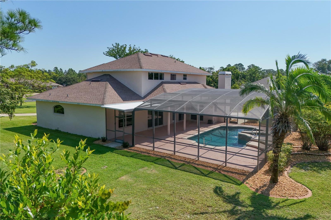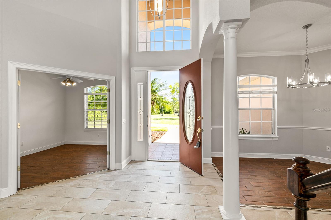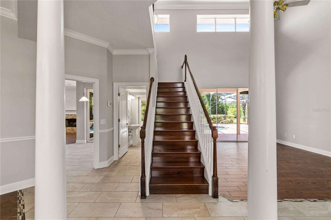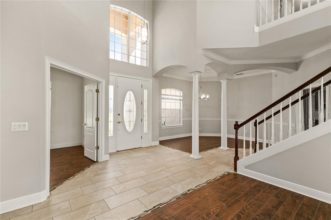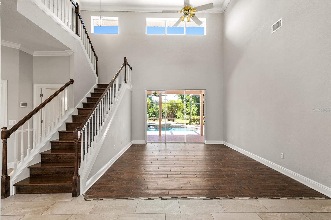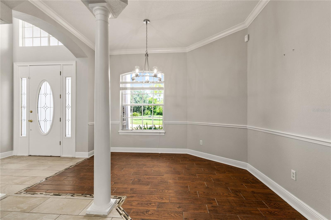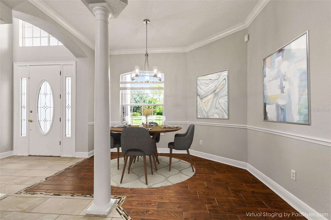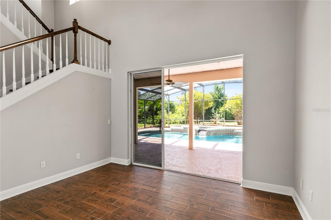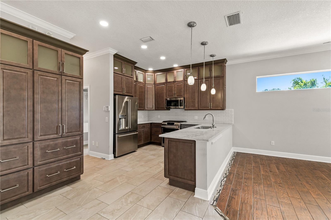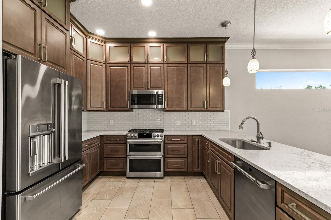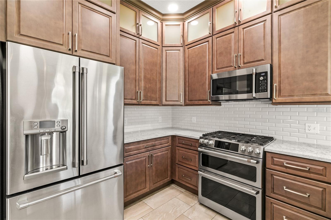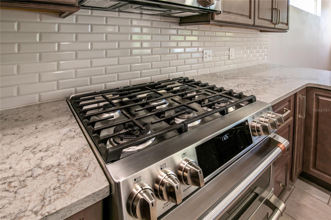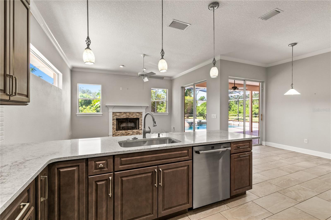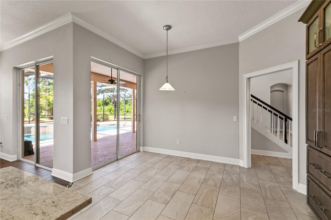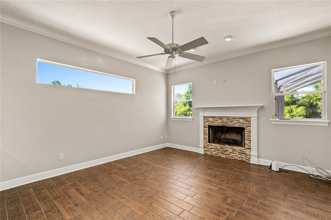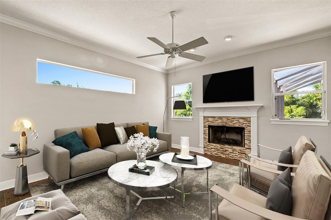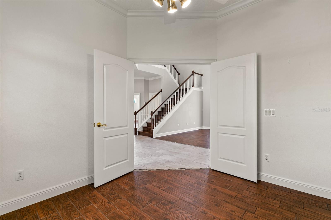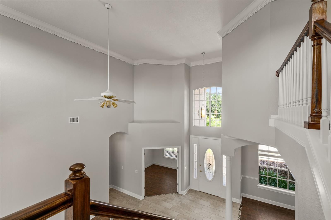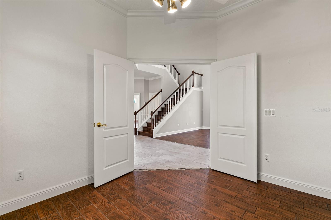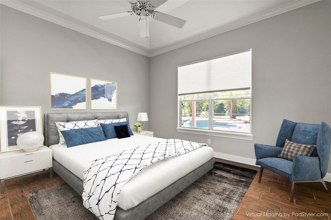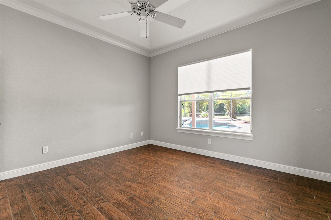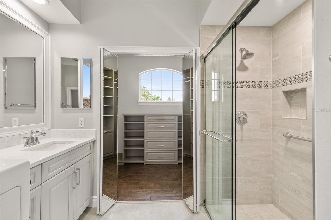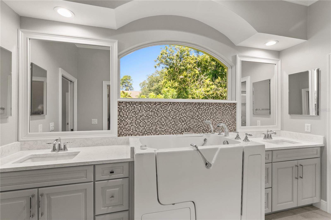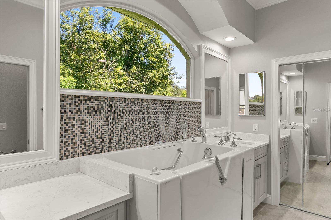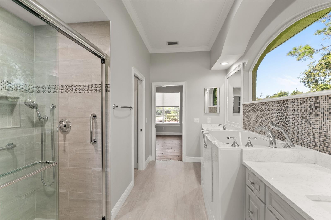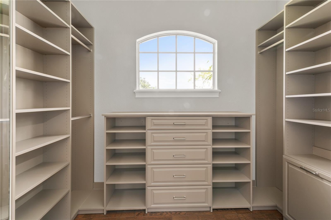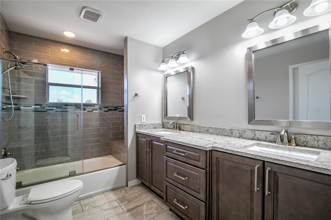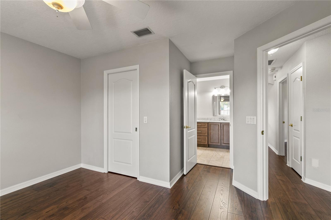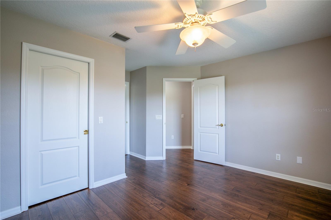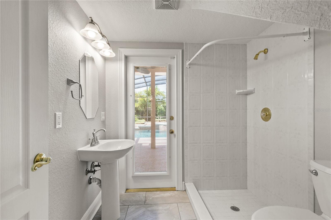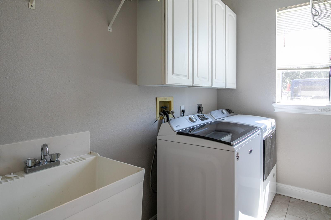$729,900 - 15026 Mill Pond Road, TAVARES
- 4
- Bedrooms
- 3
- Baths
- 2,555
- SQ. Feet
- 1.02
- Acres
One or more photo(s) has been virtually staged. STUNNING REMODELED HOME ON ONE ACRE WITH LUXURY UPGRADES! Welcome to your private retreat--this beautifully remodeled (in 2023) residence sits on a full ONE ACRE-LOT and offers the perfect blend of modern comfort and serene outdoor living. Step into the gourmet kitchen featuring CAFE' APPLIANCES, DOUBLE OVEN WITH GAS BURNERS AND ELECTRIC OVEN, GLEAMING QUARTZ COUNTER TOPS, and custom SOFT CLOSE CABINETS. The layout with spacious living areas is filled with natural lightning. The primary bedroom suite is a spa-like sanctury, complete with a luxurious WALK-IN-TUB. Guests bedrooms are upstairs giving you and them privacy. Enjoy endless summer days in the SALT-WATER POOL, surronded by lush landscaping and plenty of room for entertaining. This home also features FULL HOME GENERATOR, PEST CONTROL WALL SYSTEM, AND AIR DUCTS PROFESSIONALLY CLEANED IN 2024 giving you peace of mind. Located in between Tavares and Mount Dora gives you quick access to all the shops and restaurants. PLEASE SEE ATTACHED FEATURES AND BENEFITS FOR MORE DETAILS AND UPGRADES. Dont miss the opportunity to own this extraordinary home!!
Essential Information
-
- MLS® #:
- G5100231
-
- Price:
- $729,900
-
- Bedrooms:
- 4
-
- Bathrooms:
- 3.00
-
- Full Baths:
- 3
-
- Square Footage:
- 2,555
-
- Acres:
- 1.02
-
- Year Built:
- 1995
-
- Type:
- Residential
-
- Sub-Type:
- Single Family Residence
-
- Status:
- Active
Community Information
-
- Address:
- 15026 Mill Pond Road
-
- Area:
- Tavares / Deer Island
-
- Subdivision:
- OLD MILL RUN SUB
-
- City:
- TAVARES
-
- County:
- Lake
-
- State:
- FL
-
- Zip Code:
- 32778
Amenities
-
- Parking:
- Driveway, Garage Door Opener, Oversized
-
- # of Garages:
- 2
-
- View:
- Trees/Woods
-
- Has Pool:
- Yes
Interior
-
- Interior Features:
- Cathedral Ceiling(s), Ceiling Fans(s), Eat-in Kitchen, High Ceilings, In Wall Pest System, Kitchen/Family Room Combo, Pest Guard System, Primary Bedroom Main Floor, Solid Surface Counters, Solid Wood Cabinets, Thermostat, Walk-In Closet(s)
-
- Appliances:
- Dishwasher, Disposal, Dryer, Electric Water Heater, Ice Maker, Microwave, Refrigerator, Washer, Water Softener
-
- Heating:
- Central
-
- Cooling:
- Central Air
-
- Fireplace:
- Yes
-
- Fireplaces:
- Wood Burning
-
- # of Stories:
- 2
Exterior
-
- Exterior Features:
- French Doors, Private Mailbox, Rain Gutters, Sliding Doors, Sprinkler Metered
-
- Lot Description:
- Landscaped, Oversized Lot, Paved
-
- Roof:
- Shingle
-
- Foundation:
- Slab
Additional Information
-
- Days on Market:
- 39
-
- Zoning:
- R-1
Listing Details
- Listing Office:
- Visionary Properties Inc
