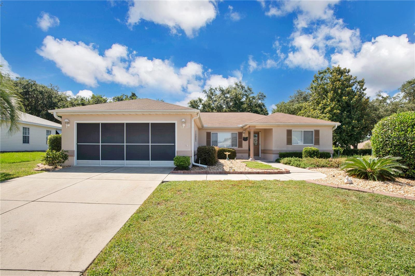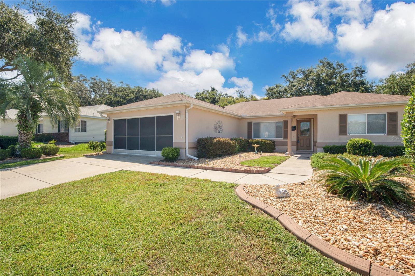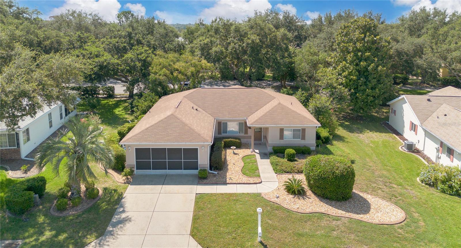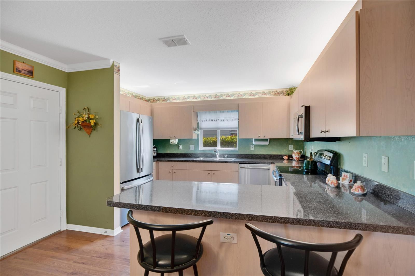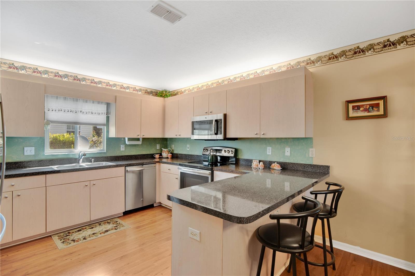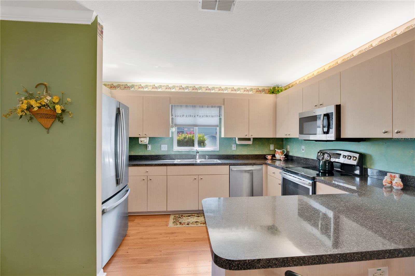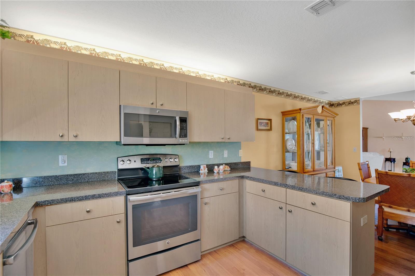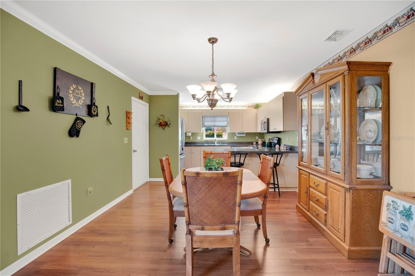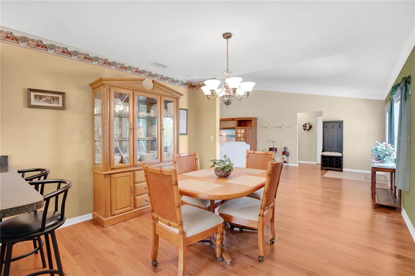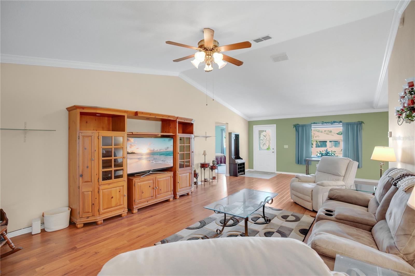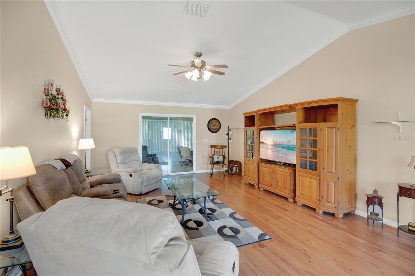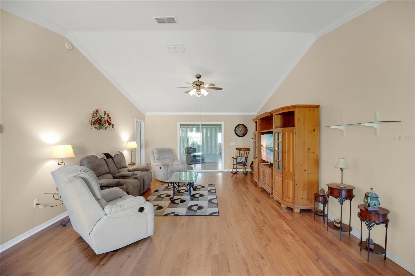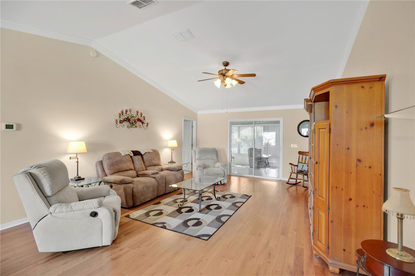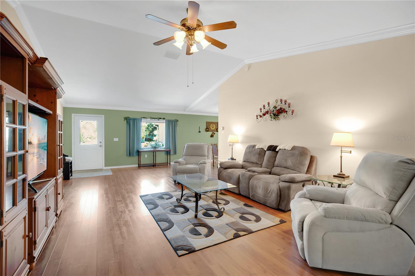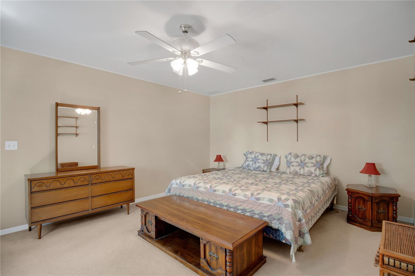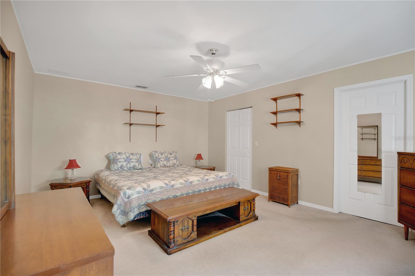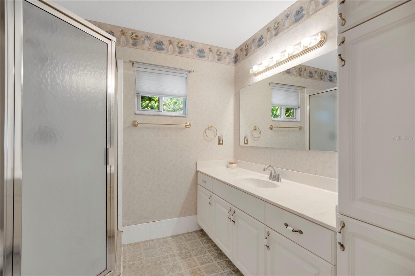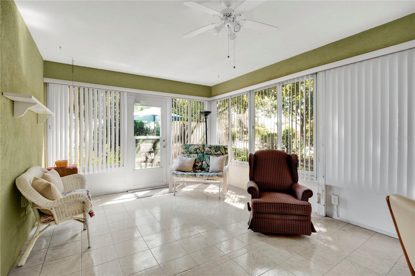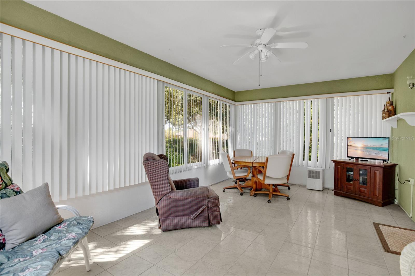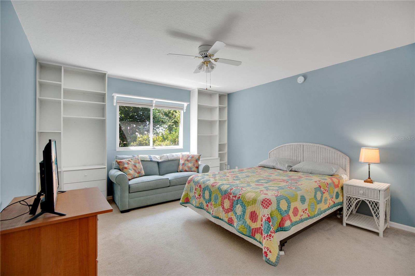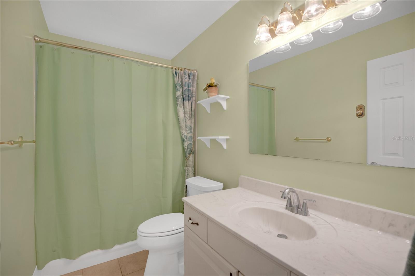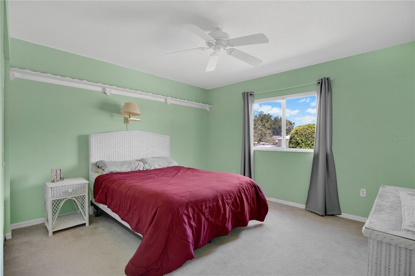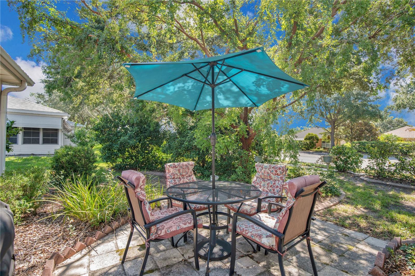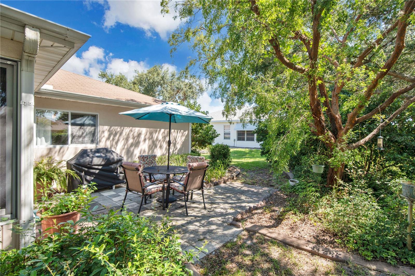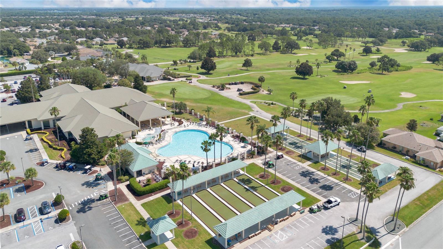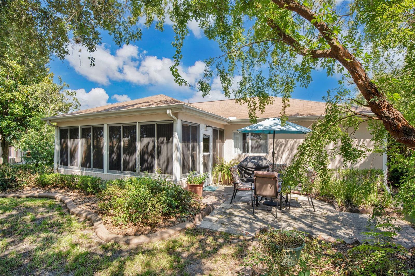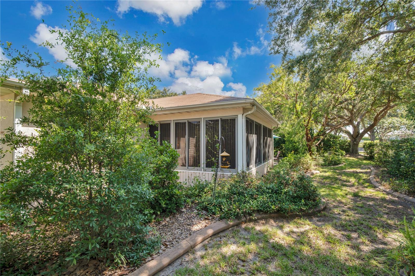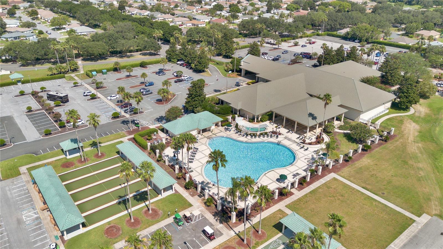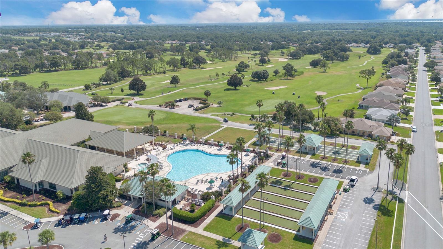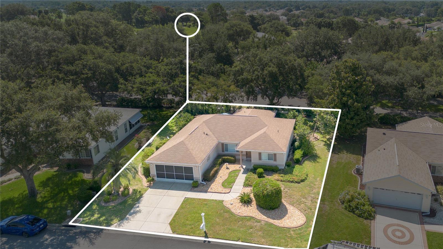$252,000 - 9061 Southeast 136th Loop, SUMMERFIELD
- 3
- Bedrooms
- 2
- Baths
- 1,628
- SQ. Feet
- 0.2
- Acres
Welcome to the highly sought-after 55+ gated golf community of Del Webb Spruce Creek! This well-maintained 3-bedroom, 2-bath Dogwood model offers a spacious and flexible layout with engineered hardwood flooring in the main living areas and tile in the wet areas. The kitchen features a cozy dining nook and pantry, while crown molding and high baseboards add elegant touches throughout. Enjoy the convenience of a 2-car garage with space for a golf cart and an enclosed laundry room under air. The split-bedroom floorplan provides added privacy, and one bedroom includes built-in bookcases—perfect for a home office. Step outside to a peaceful backyard oasis with mature landscaping, concrete curbing, a glassed-in lanai, and an extended rear patio ideal for relaxing or entertaining. Del Webb Spruce Creek offers outstanding amenities, including a golf course, pro shop, restaurant, clubhouse, fitness center, indoor and outdoor pools, tennis, pickleball, and walking trails. Just a short drive to The Villages with live entertainment, shopping, dining, and medical facilities. Don’t miss your chance to enjoy the best of resort-style living—schedule your private tour today!
Essential Information
-
- MLS® #:
- G5100170
-
- Price:
- $252,000
-
- Bedrooms:
- 3
-
- Bathrooms:
- 2.00
-
- Full Baths:
- 2
-
- Square Footage:
- 1,628
-
- Acres:
- 0.20
-
- Year Built:
- 1998
-
- Type:
- Residential
-
- Sub-Type:
- Single Family Residence
-
- Style:
- Florida
-
- Status:
- Active
Community Information
-
- Address:
- 9061 Southeast 136th Loop
-
- Area:
- Summerfield
-
- Subdivision:
- SPRUCE CREEK GOLF AND COUNTRY CLUB TURNBERRY
-
- City:
- SUMMERFIELD
-
- County:
- Marion
-
- State:
- FL
-
- Zip Code:
- 34491
Amenities
-
- Amenities:
- Pool
-
- # of Garages:
- 2
-
- View:
- Trees/Woods
Interior
-
- Interior Features:
- Cathedral Ceiling(s), Ceiling Fans(s), Crown Molding, High Ceilings, Open Floorplan, Primary Bedroom Main Floor, Split Bedroom, Walk-In Closet(s)
-
- Appliances:
- Dishwasher, Dryer, Range, Refrigerator, Washer
-
- Heating:
- Central
-
- Cooling:
- Central Air
Exterior
-
- Exterior Features:
- Sidewalk, Sliding Doors
-
- Lot Description:
- Landscaped, Sidewalk, Paved
-
- Roof:
- Shingle
-
- Foundation:
- Block
School Information
-
- Elementary:
- Belleview Elementary School
-
- Middle:
- Lake Weir Middle School
-
- High:
- Lake Weir High School
Additional Information
-
- Days on Market:
- 46
-
- Zoning:
- R-1
Listing Details
- Listing Office:
- Era Grizzard Real Estate
