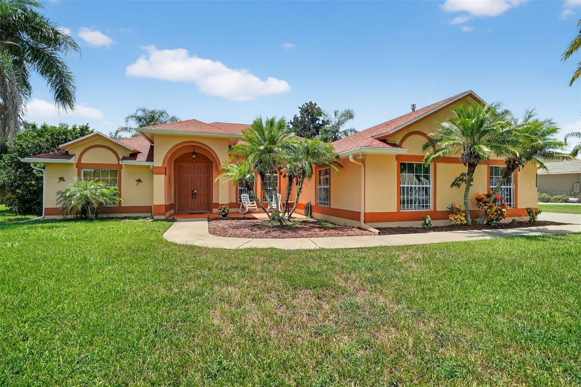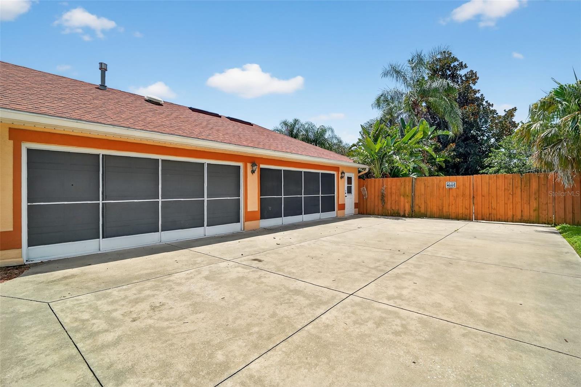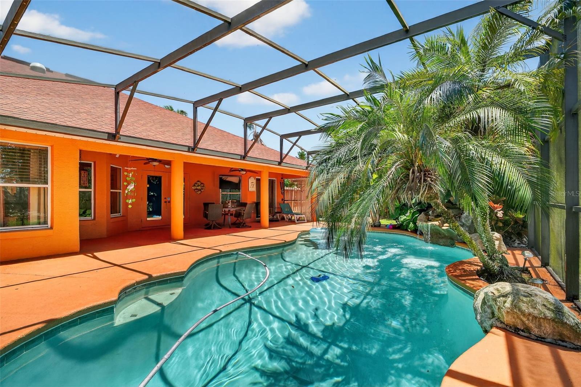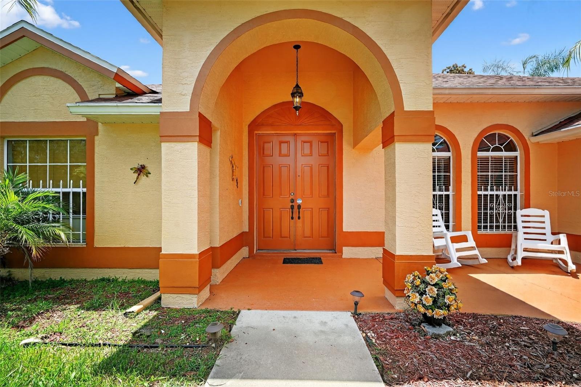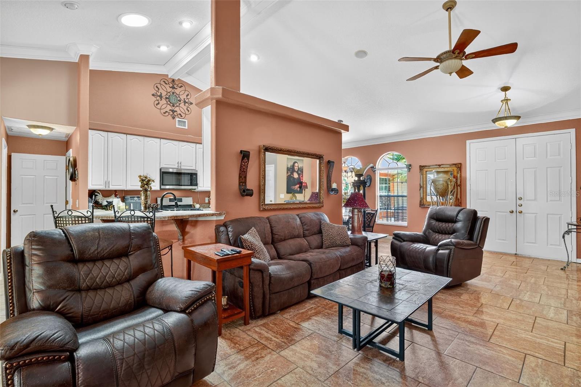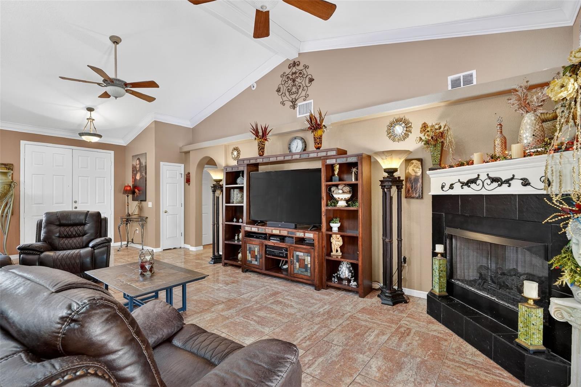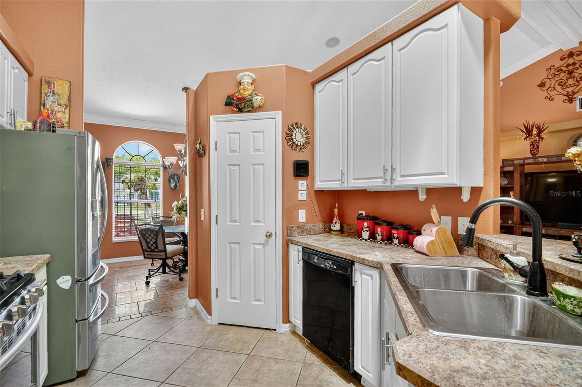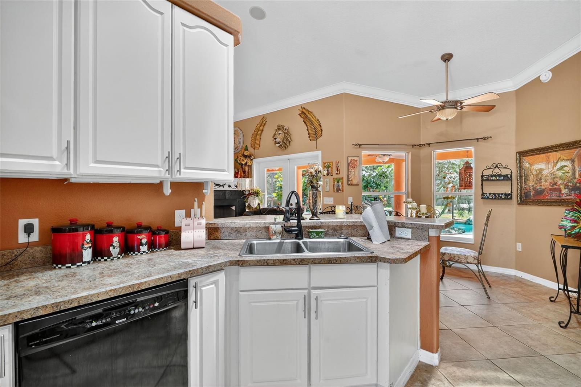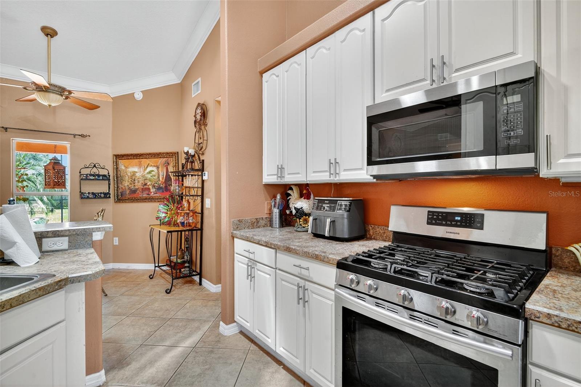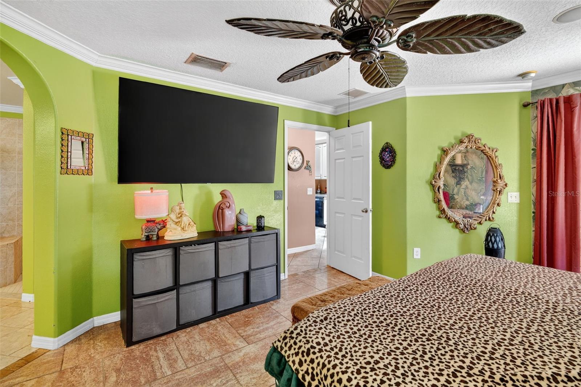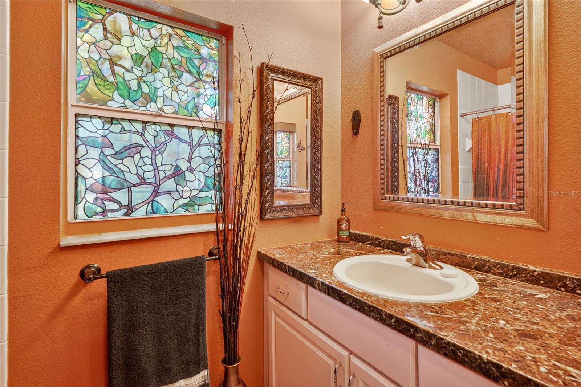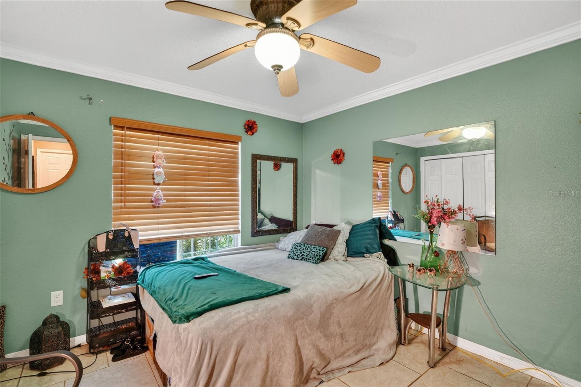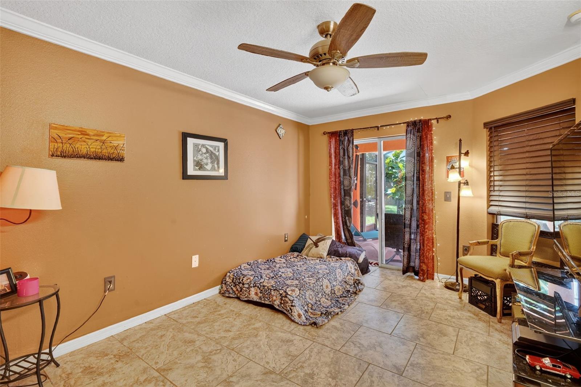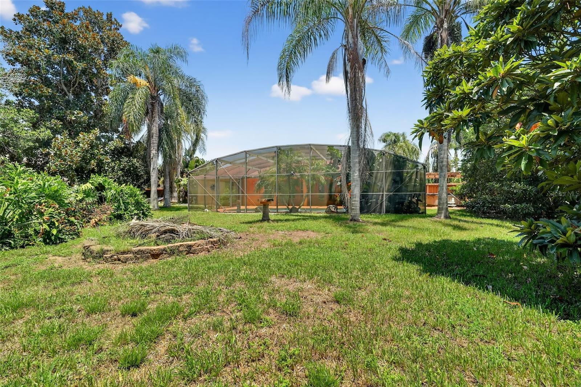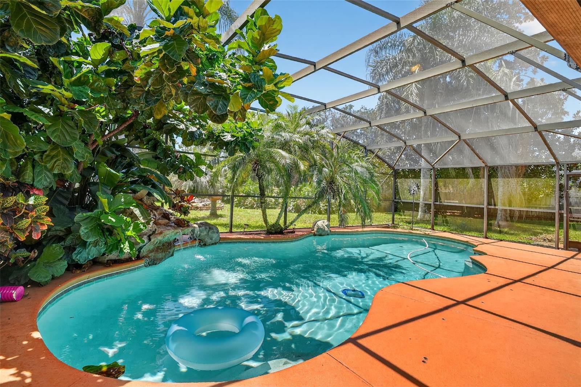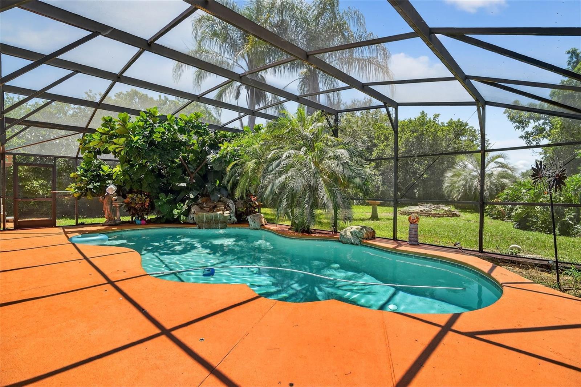$375,000 - 13316 Biscayne Drive, GRAND ISLAND
- 3
- Bedrooms
- 2
- Baths
- 1,684
- SQ. Feet
- 0.45
- Acres
Under contract-accepting backup offers. Situated on a generous .45-acre lot, this 3-bedroom, 2-bath pool home with a rare 4-car garage offers space, privacy, and modern updates. A new roof (2021), new HVAC (2024), and new hot water heater (2024) mean you can enjoy peace of mind from day one. The tiled entryway opens to an inviting living room with a gas fireplace, crown molding, and double doors leading to the sparkling pool. The split floor plan provides privacy, with a primary suite featuring a walk-in closet, en suite bath with jetted tub, separate shower, and dual vanities. The kitchen includes bar seating, an eat-in breakfast area, gas stove, and stainless steel appliances, with a formal dining room nearby for special gatherings. Outside, the screened saltwater pool features a tranquil waterfall and spacious covered lanai, all overlooking a private backyard perfect for relaxing afternoons or entertaining guests. Low HOA of just $165 a year completes the package.
Essential Information
-
- MLS® #:
- G5100107
-
- Price:
- $375,000
-
- Bedrooms:
- 3
-
- Bathrooms:
- 2.00
-
- Full Baths:
- 2
-
- Square Footage:
- 1,684
-
- Acres:
- 0.45
-
- Year Built:
- 2003
-
- Type:
- Residential
-
- Sub-Type:
- Single Family Residence
-
- Status:
- Pending
Community Information
-
- Address:
- 13316 Biscayne Drive
-
- Area:
- Grand Island
-
- Subdivision:
- BISCAYNE HEIGHTS PH II SUB
-
- City:
- GRAND ISLAND
-
- County:
- Lake
-
- State:
- FL
-
- Zip Code:
- 32735
Amenities
-
- # of Garages:
- 4
-
- Has Pool:
- Yes
Interior
-
- Interior Features:
- Ceiling Fans(s), Crown Molding
-
- Appliances:
- Dishwasher, Microwave, Range, Refrigerator
-
- Heating:
- Natural Gas
-
- Cooling:
- Central Air
-
- Fireplace:
- Yes
-
- Fireplaces:
- Gas
Exterior
-
- Exterior Features:
- Other
-
- Roof:
- Shingle
-
- Foundation:
- Slab
Additional Information
-
- Days on Market:
- 23
-
- Zoning:
- R-3
Listing Details
- Listing Office:
- Re/max Premier Realty
