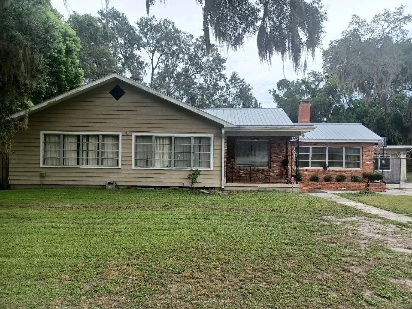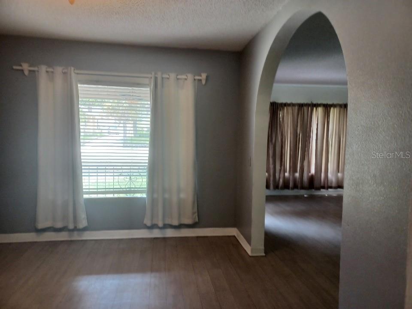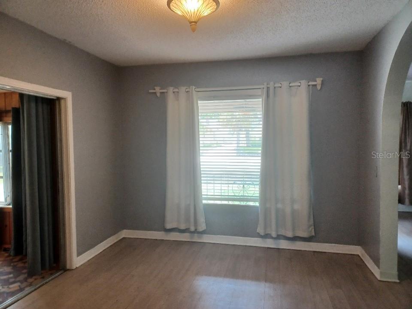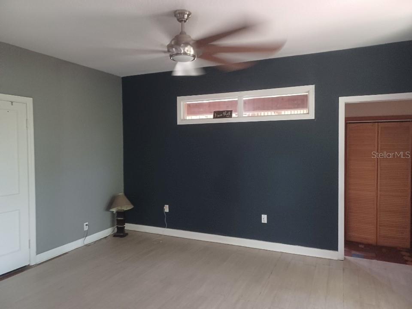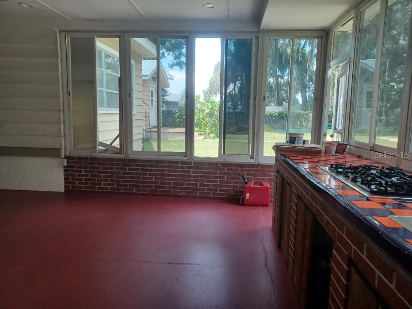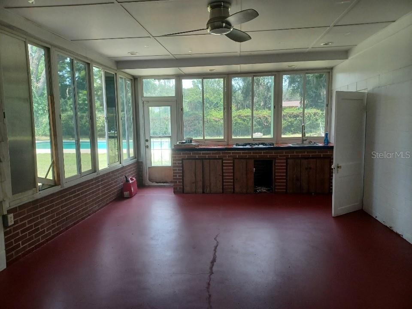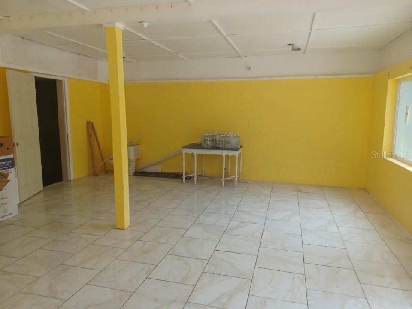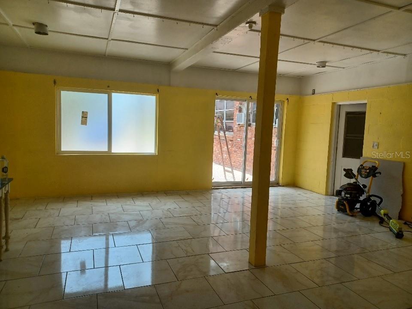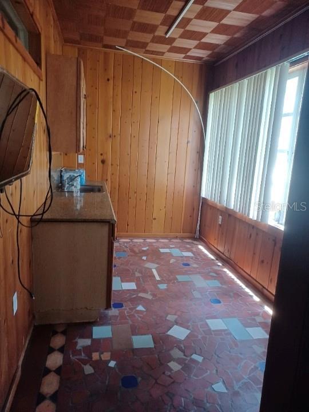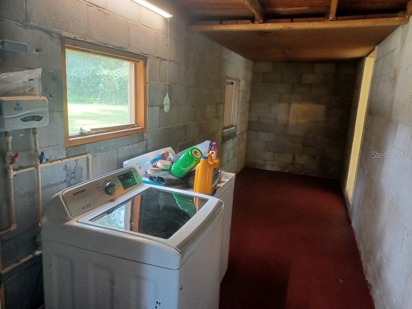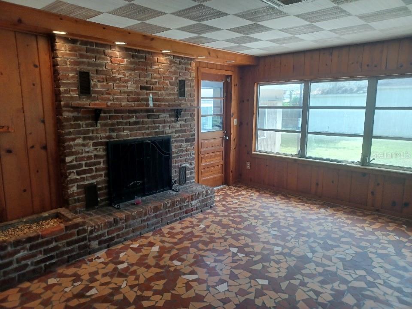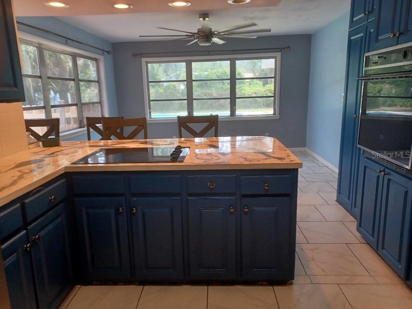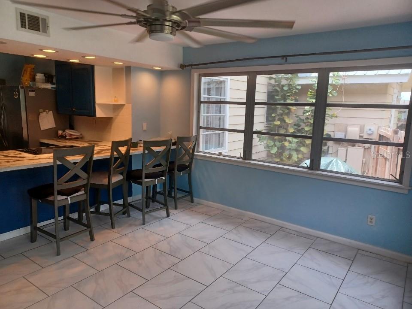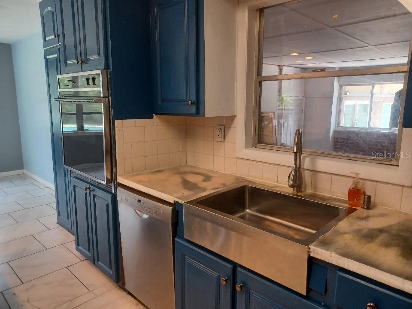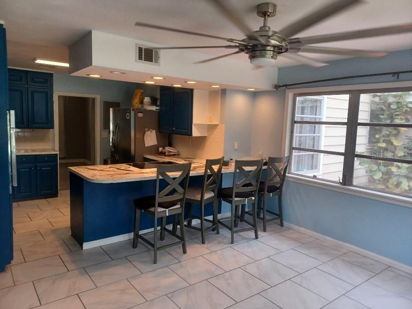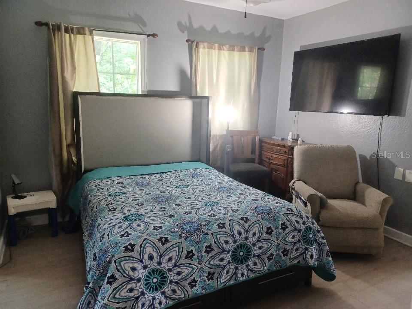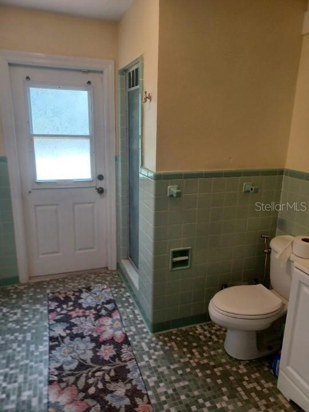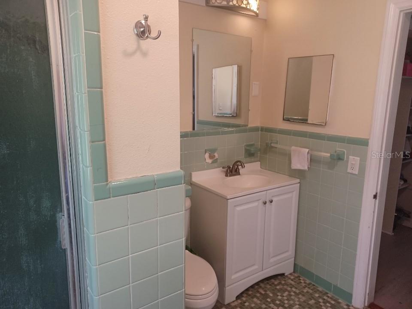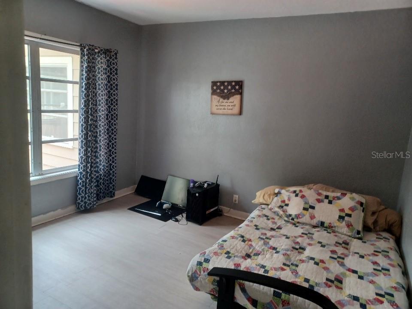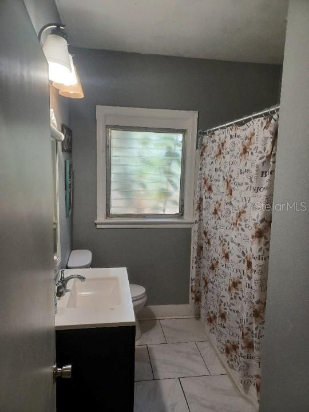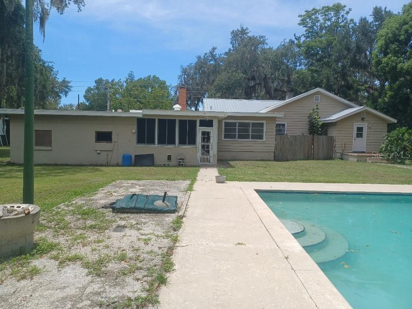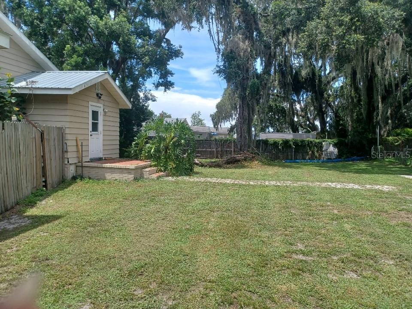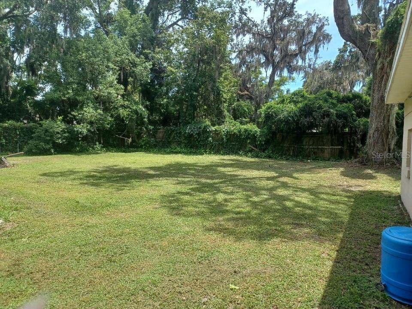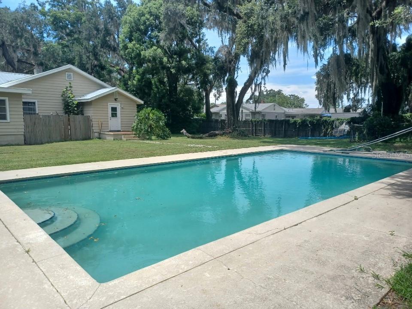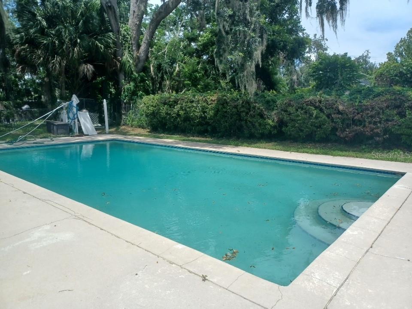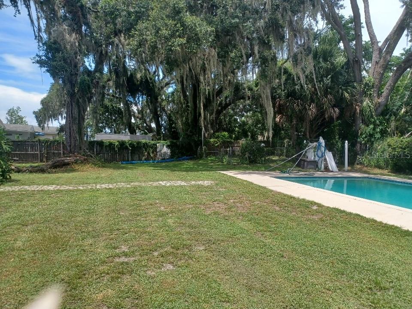$297,900 - 506 Perkins Street, LEESBURG
- 3
- Bedrooms
- 2
- Baths
- 1,972
- SQ. Feet
- 0.62
- Acres
LOCATION, LOCATION, LOCATION! SOOO many possibilities. 3bedrooms plus a possible 4th bedroom/office/den/in-law quarters, 2 bathrooms with living room, dining room, family room with fireplace, even a gathering room. Large eat-in kitchen with breakfast bar, indoor laundry room, and lots of storage! Huge in-ground pool in fenced yard, perfect for entertaining. Possible Air B&B, group home, adult day care. Roof is about 8 years old, new central heat and air conditioner about 1 month old. Easy access to restaurants, shopping, churches, hospital, doctors offices, and all the downtown festivities! Don't let this one get away!
Essential Information
-
- MLS® #:
- G5099924
-
- Price:
- $297,900
-
- Bedrooms:
- 3
-
- Bathrooms:
- 2.00
-
- Full Baths:
- 2
-
- Square Footage:
- 1,972
-
- Acres:
- 0.62
-
- Year Built:
- 1943
-
- Type:
- Residential
-
- Sub-Type:
- Single Family Residence
-
- Style:
- Traditional
-
- Status:
- Active
Community Information
-
- Address:
- 506 Perkins Street
-
- Area:
- Leesburg
-
- Subdivision:
- OAK PARK
-
- City:
- LEESBURG
-
- County:
- Lake
-
- State:
- FL
-
- Zip Code:
- 34748
Amenities
-
- Parking:
- Converted Garage, Guest, Open
-
- View:
- Pool, Trees/Woods
-
- Has Pool:
- Yes
Interior
-
- Interior Features:
- Ceiling Fans(s), Eat-in Kitchen, High Ceilings, Thermostat, Window Treatments
-
- Appliances:
- Built-In Oven, Dishwasher, Electric Water Heater, Range, Refrigerator
-
- Heating:
- Central, Electric
-
- Cooling:
- Central Air, Attic Fan
-
- Fireplace:
- Yes
-
- Fireplaces:
- Family Room, Masonry, Wood Burning
Exterior
-
- Exterior Features:
- Private Mailbox, Sidewalk, Sliding Doors
-
- Lot Description:
- Cleared, Oversized Lot, Sidewalk, Paved
-
- Roof:
- Metal
-
- Foundation:
- Slab
School Information
-
- Elementary:
- Leesburg Elementary
-
- Middle:
- Carver Middle
-
- High:
- Leesburg High
Additional Information
-
- Days on Market:
- 41
-
- Zoning:
- R1
Listing Details
- Listing Office:
- Carlino Real Estate Group Inc
