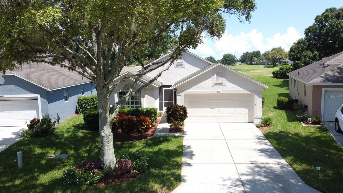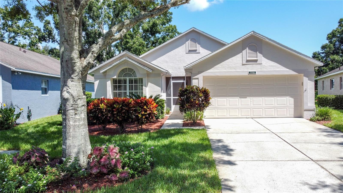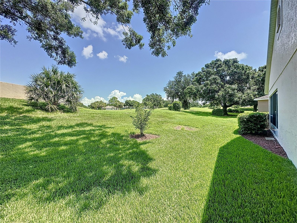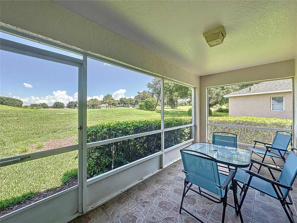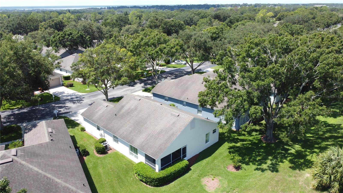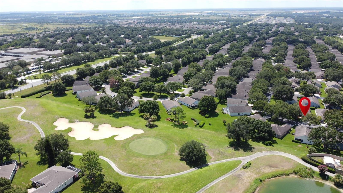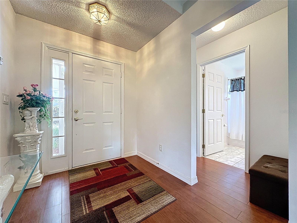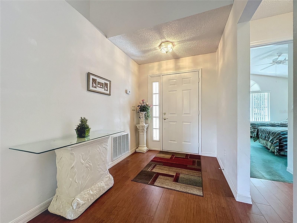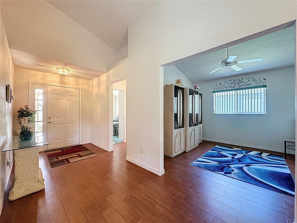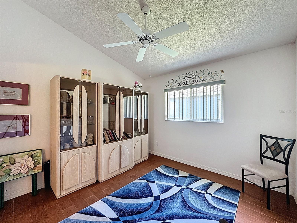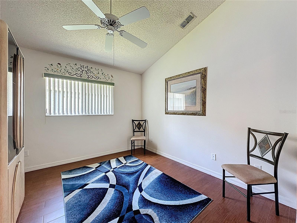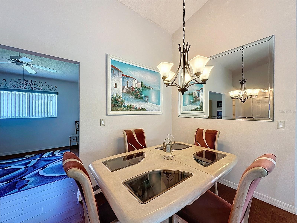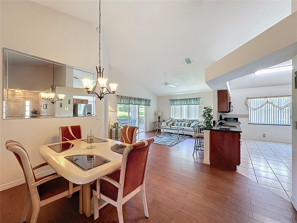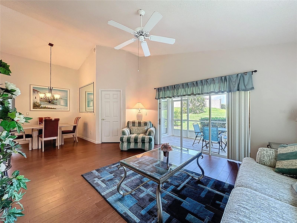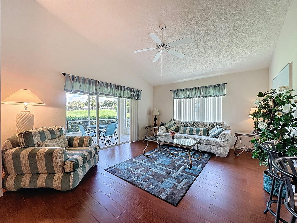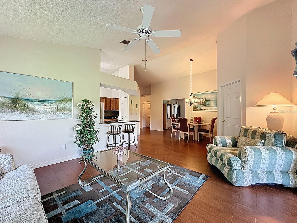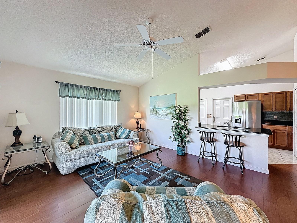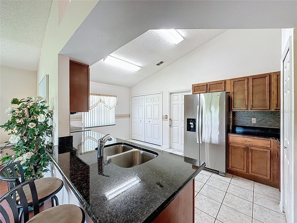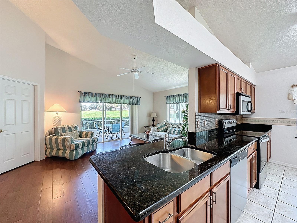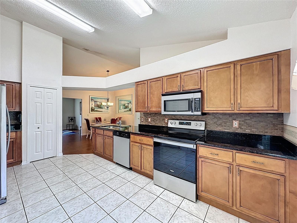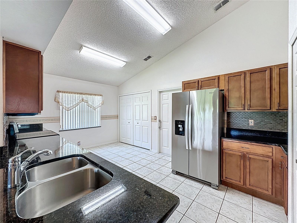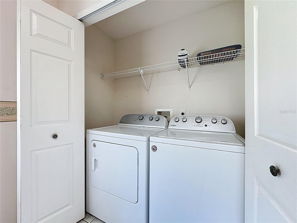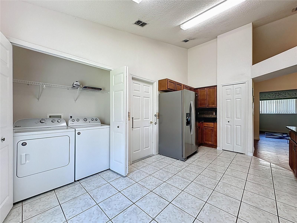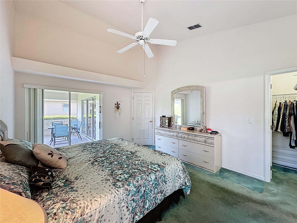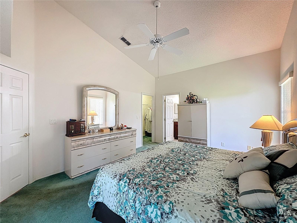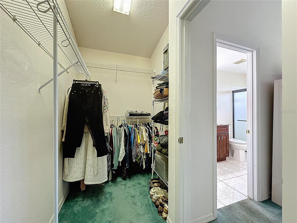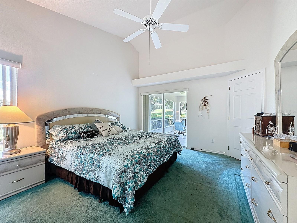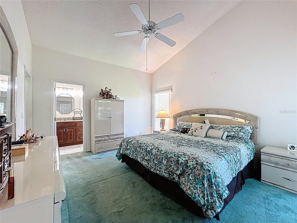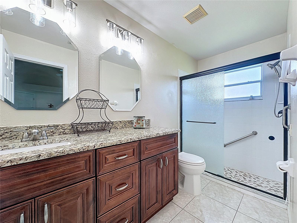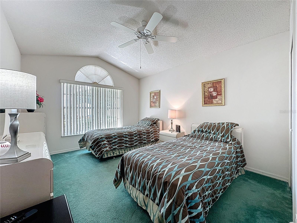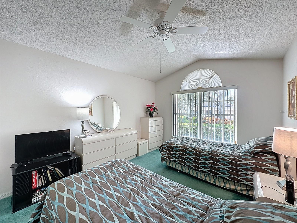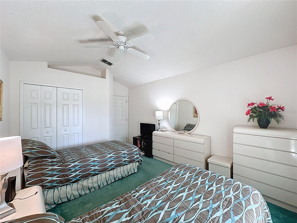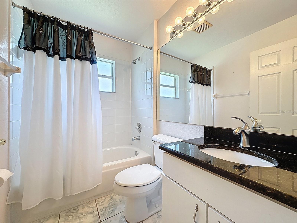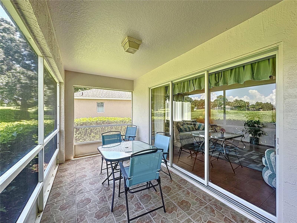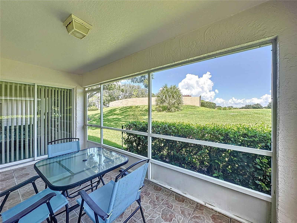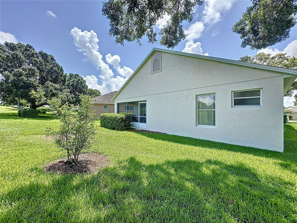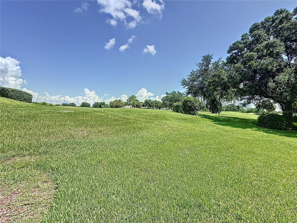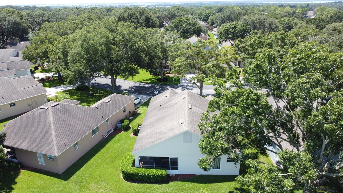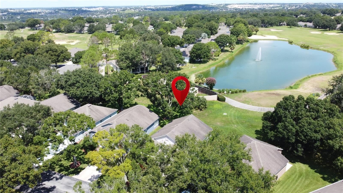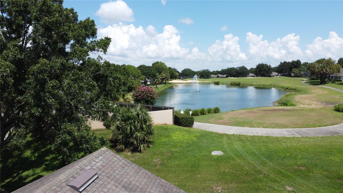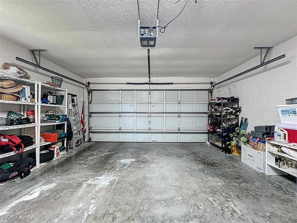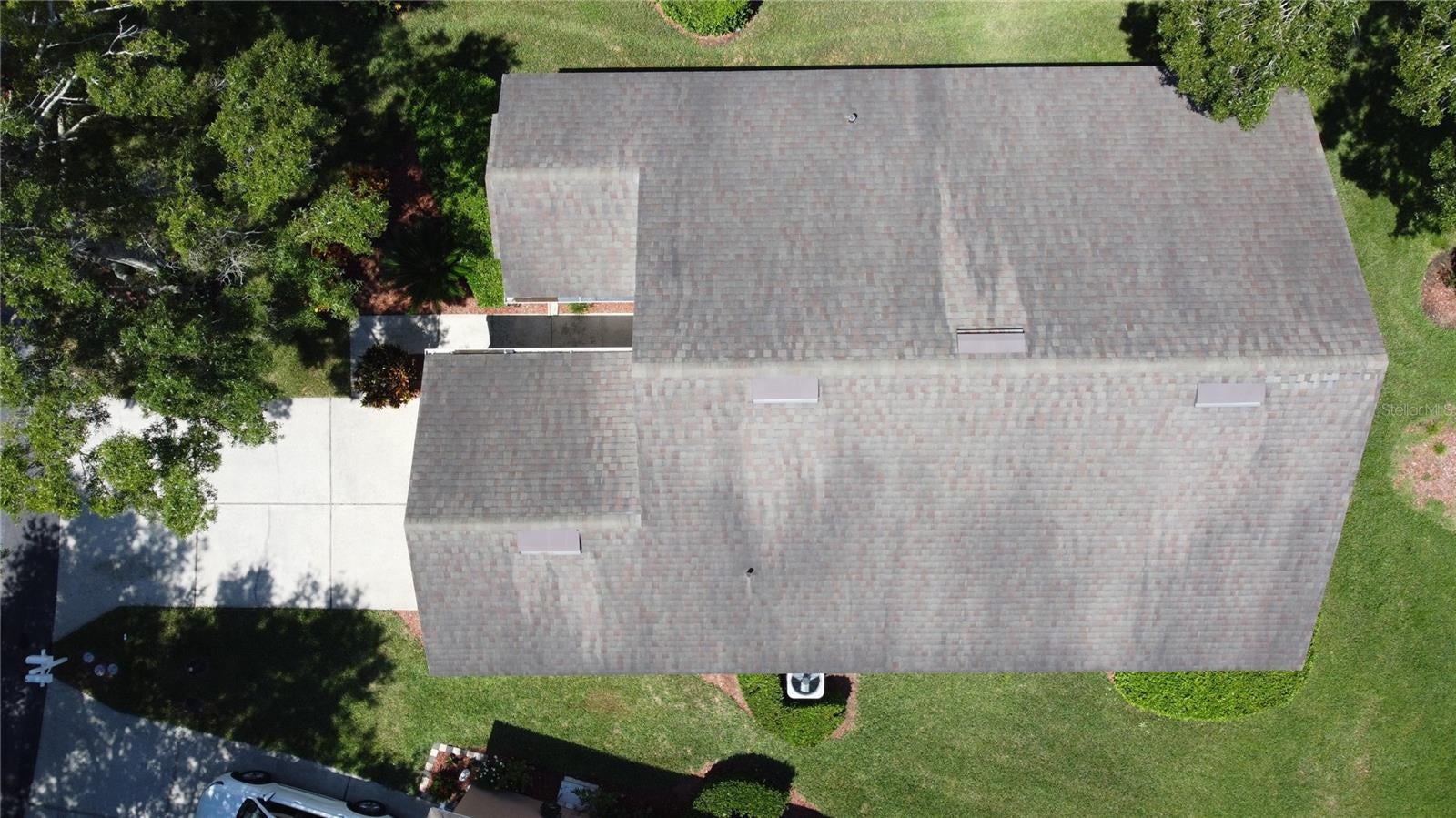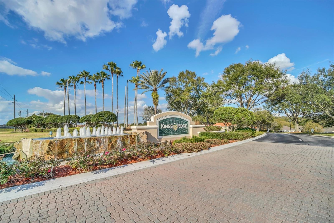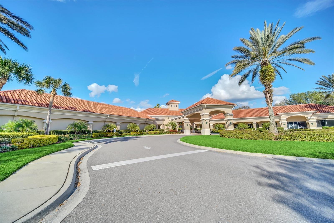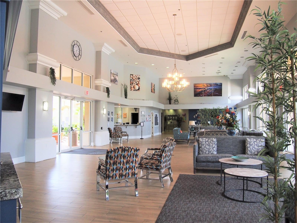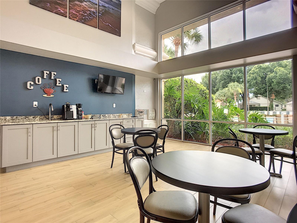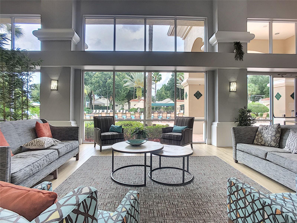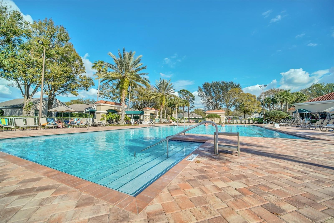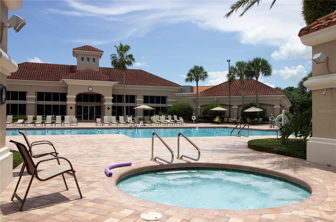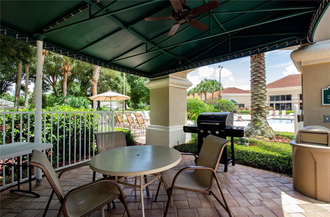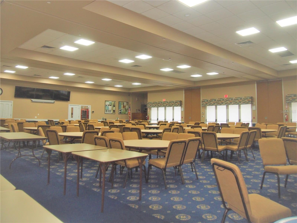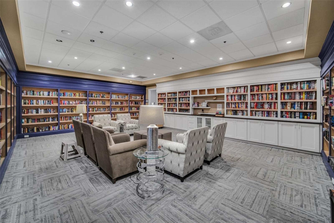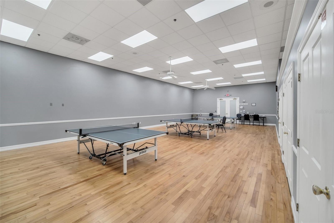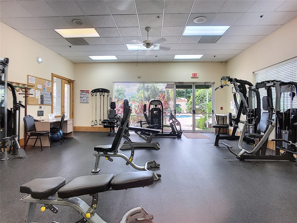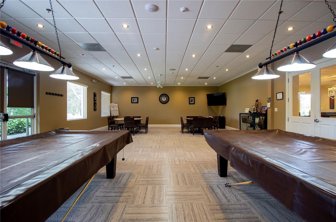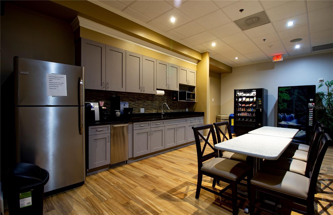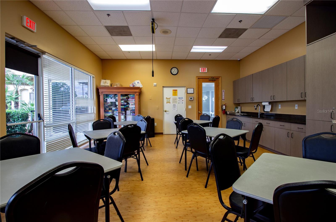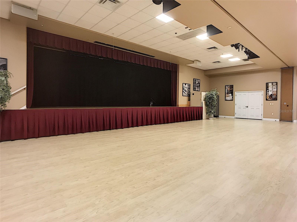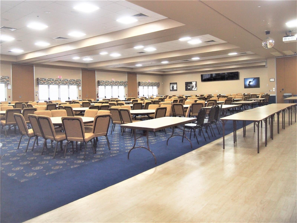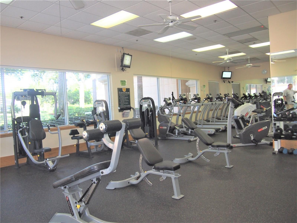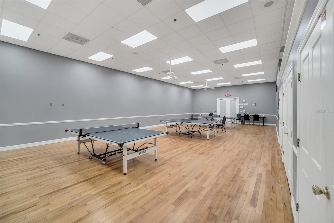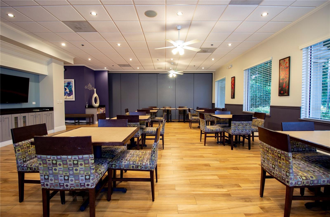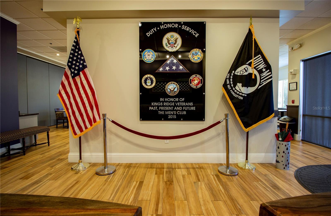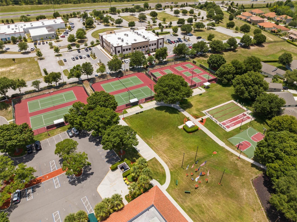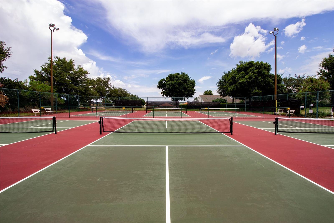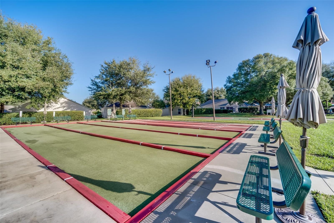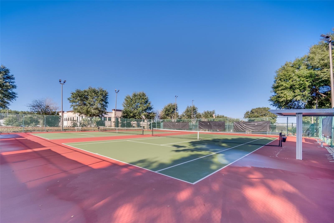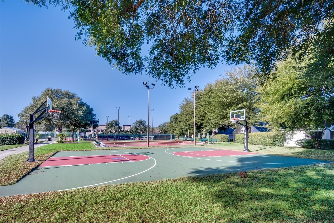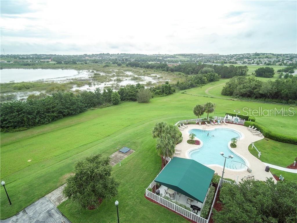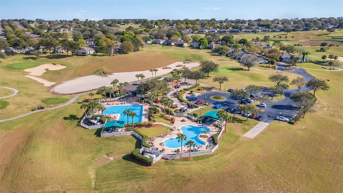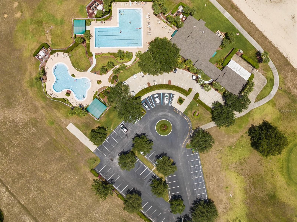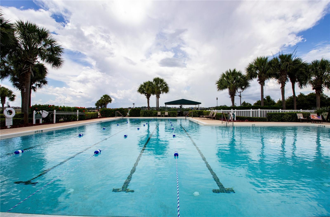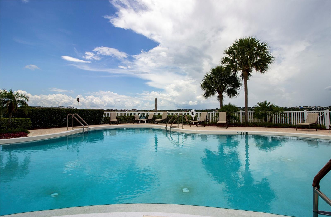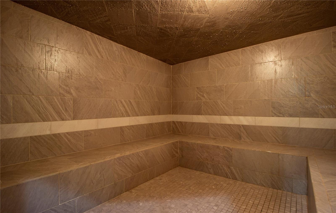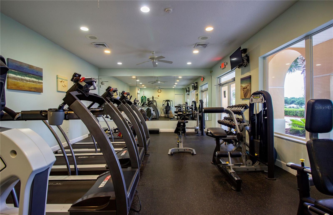$325,000 - 3581 Westerham Drive, CLERMONT
- 2
- Bedrooms
- 2
- Baths
- 1,460
- SQ. Feet
- 0.13
- Acres
Popular Canterbury model with a private back located in 55+ gated golf community. Very open floor plan with 1460 heated SF with 2 BD/2 BA plus Den and a 2 car garage. The kitchen has been remodeled with newer wood cabinetry, granite countertops, under counter mounted stainless sink, back splash & tile flooring. New kitchen appliances in 2020. There is wood look tile in all main living areas of the home. The 2 bedrooms have carpet. New Roof was replaced in Feb 2014 and HVAC unit in July 2015. The Primary bathroom has a new vanity , granite countertop and remodeled shower in 2022. The rear lanai is covered and has a partial golf course view. Very private back yard. Kings Ridge is a 55 Plus gated golf community located in the rolling hills of Clermont, FL. Enjoy the Royal life style in the multi-million $ clubhouse with 3 heated pools, spas, tennis & pickle ball courts, billiards, shuffle board, shows, Bingo, cards and clubs galore. The monthly maintenance fees include: lawn maintenance including trimming of shrubs, care of irrigation system & irrigation water, internet, TV & home phone thru Opticaltel/ FIBERNOW, maintenance of roads and outside painting of home every 7 years. Take your golf cart to the Kings Ridge Plaza where you can do your grocery shopping, banking or dining out.
Essential Information
-
- MLS® #:
- G5099913
-
- Price:
- $325,000
-
- Bedrooms:
- 2
-
- Bathrooms:
- 2.00
-
- Full Baths:
- 2
-
- Square Footage:
- 1,460
-
- Acres:
- 0.13
-
- Year Built:
- 1997
-
- Type:
- Residential
-
- Sub-Type:
- Single Family Residence
-
- Style:
- Florida
-
- Status:
- Pending
Community Information
-
- Address:
- 3581 Westerham Drive
-
- Area:
- Clermont
-
- Subdivision:
- KINGS RIDGE
-
- City:
- CLERMONT
-
- County:
- Lake
-
- State:
- FL
-
- Zip Code:
- 34711
Amenities
-
- Amenities:
- Basketball Court, Cable TV, Clubhouse, Fence Restrictions, Fitness Center, Gated, Golf Course, Handicap Modified, Pickleball Court(s), Pool, Recreation Facilities, Sauna, Security, Shuffleboard Court, Spa/Hot Tub, Tennis Court(s), Vehicle Restrictions, Wheelchair Access
-
- Parking:
- Driveway, Garage Door Opener
-
- # of Garages:
- 2
-
- View:
- Golf Course
Interior
-
- Interior Features:
- Cathedral Ceiling(s), Ceiling Fans(s), Eat-in Kitchen, Kitchen/Family Room Combo, Living Room/Dining Room Combo, Open Floorplan, Primary Bedroom Main Floor, Split Bedroom, Stone Counters, Thermostat, Walk-In Closet(s), Window Treatments
-
- Appliances:
- Dishwasher, Disposal, Dryer, Electric Water Heater, Freezer, Microwave, Range, Refrigerator, Washer
-
- Heating:
- Central, Electric, Heat Pump
-
- Cooling:
- Central Air
Exterior
-
- Exterior Features:
- Lighting, Private Mailbox, Sliding Doors
-
- Lot Description:
- City Limits, Landscaped, Near Golf Course, On Golf Course, Rolling Slope, Paved, Private
-
- Roof:
- Shingle
-
- Foundation:
- Slab
Additional Information
-
- Days on Market:
- 22
-
- Zoning:
- PUD
Listing Details
- Listing Office:
- Keller Williams Elite Partners Iii Realty
