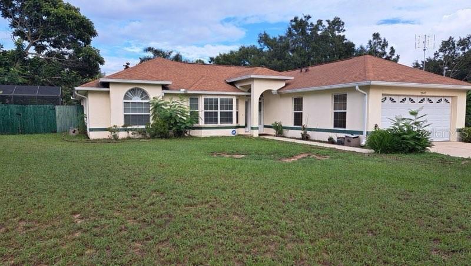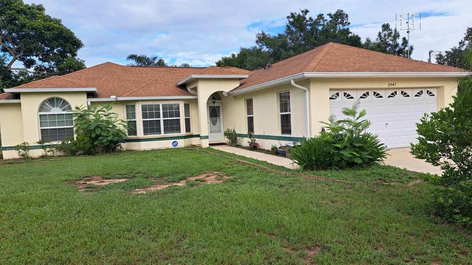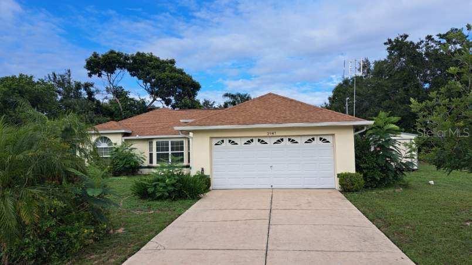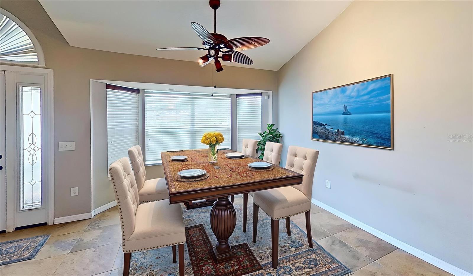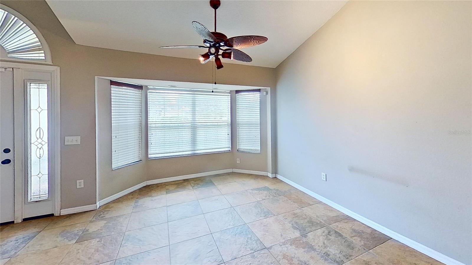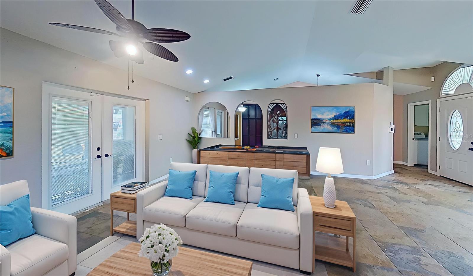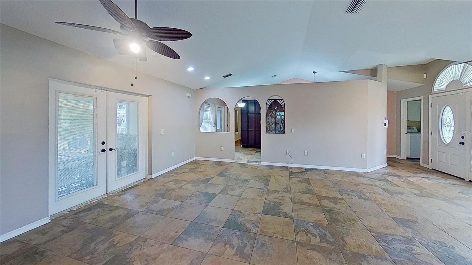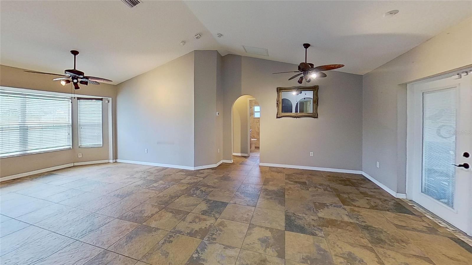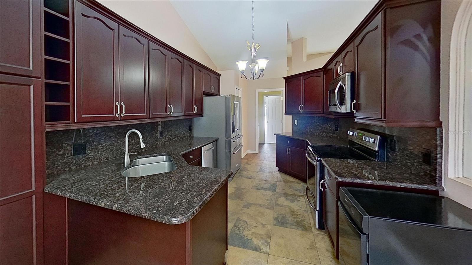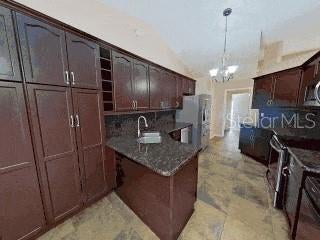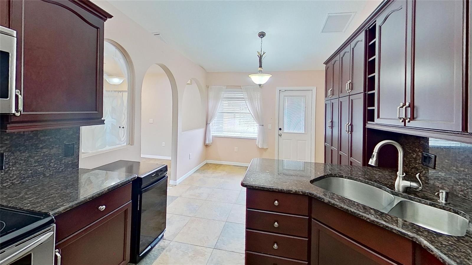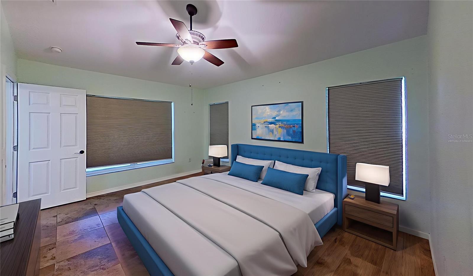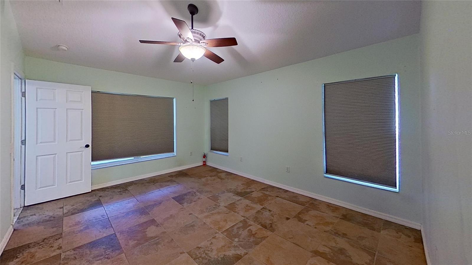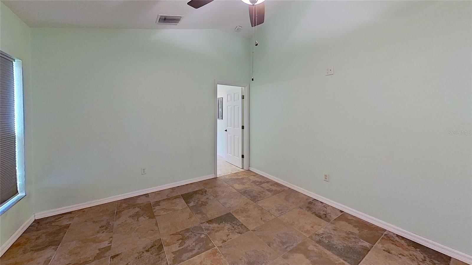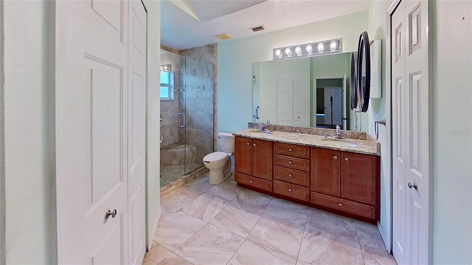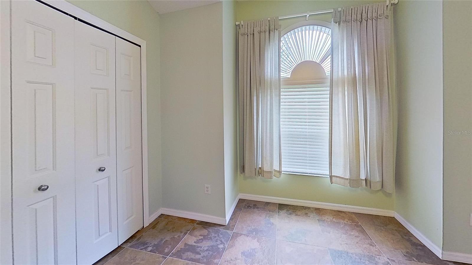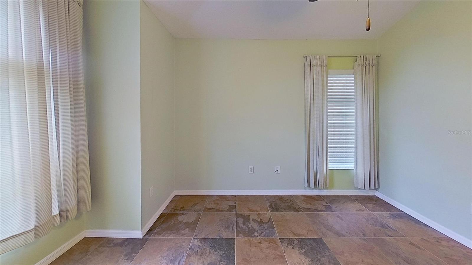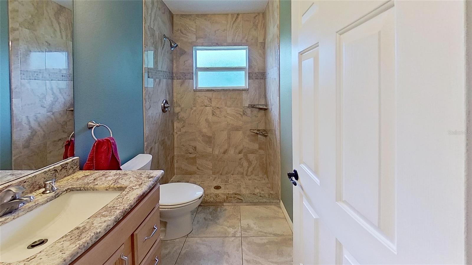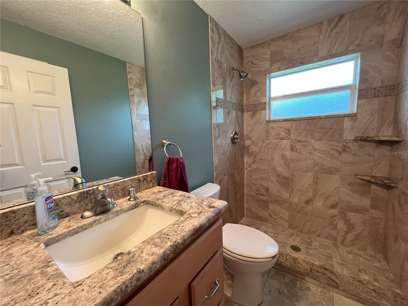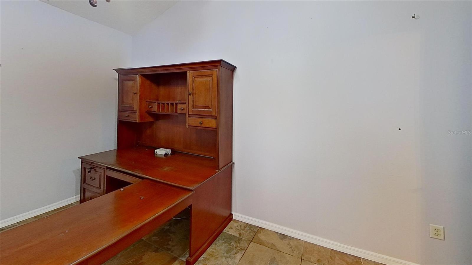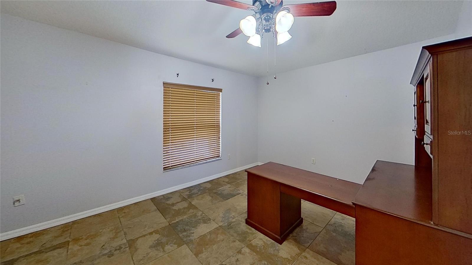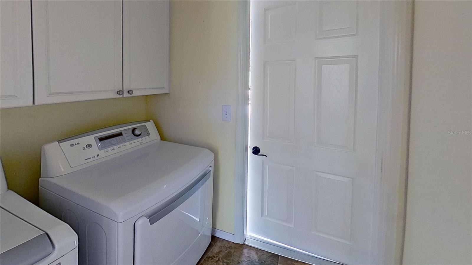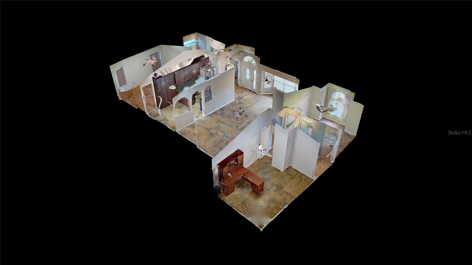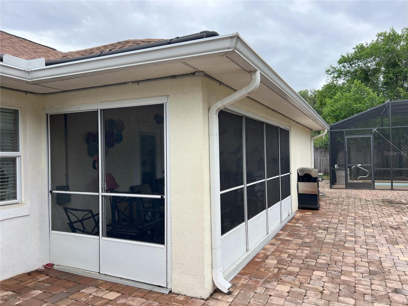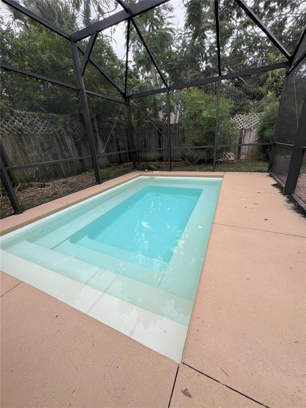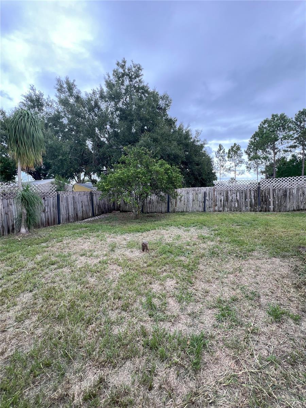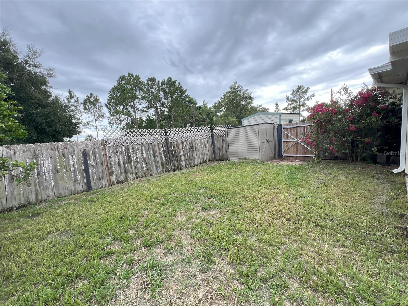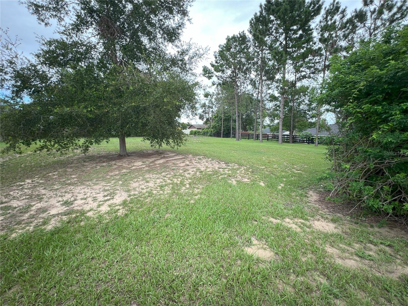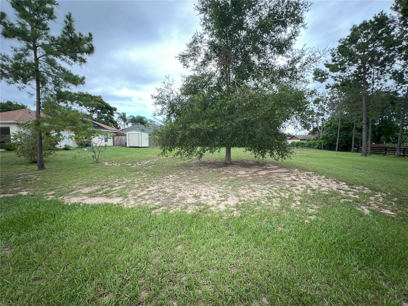$349,990 - 2947 Aldrich Street, EUSTIS
- 3
- Bedrooms
- 4
- Baths
- 1,523
- SQ. Feet
- 0.28
- Acres
One or more photo(s) has been virtually staged. Charming 3-Bedroom Pool Home on Oversized Lot with Privacy and Upgrades Tucked away on a quiet dead-end road, this well-maintained 3-bedroom, 2-bathroom home offers the perfect blend of comfort, privacy, and functionality. With 1,523 square feet of living space on an oversized lot, you’ll enjoy room to spread out—both inside and out. Step inside to soaring vaulted ceilings and an open layout designed for everyday living and entertaining. The kitchen is a chef’s dream, featuring granite countertops, 42-inch cabinets with pull-out drawers, and included appliances: refrigerator, range, microwave, washer, and dryer. Out back, relax or host guests in your own private screened-in pool, or unwind on one of the two screened-in porches—ideal for enjoying Florida’s outdoor lifestyle. The fully fenced backyard also includes two outbuildings for added storage or workshop potential. Additional highlights include a new roof (2018), a 2-car garage, and a location that combines peace and privacy with convenience. This home is a rare find—don’t miss your opportunity to own a slice of quiet paradise with space, upgrades, and outdoor living at its best!
Essential Information
-
- MLS® #:
- G5099111
-
- Price:
- $349,990
-
- Bedrooms:
- 3
-
- Bathrooms:
- 4.00
-
- Full Baths:
- 2
-
- Half Baths:
- 2
-
- Square Footage:
- 1,523
-
- Acres:
- 0.28
-
- Year Built:
- 2002
-
- Type:
- Residential
-
- Sub-Type:
- Single Family Residence
-
- Style:
- Ranch
-
- Status:
- Active
Community Information
-
- Address:
- 2947 Aldrich Street
-
- Area:
- Eustis
-
- Subdivision:
- EUSTIS BELMONT HEIGHTS
-
- City:
- EUSTIS
-
- County:
- Lake
-
- State:
- FL
-
- Zip Code:
- 32726
Amenities
-
- Parking:
- Driveway
-
- # of Garages:
- 2
-
- View:
- Garden
-
- Has Pool:
- Yes
Interior
-
- Interior Features:
- Ceiling Fans(s), Living Room/Dining Room Combo, Open Floorplan, Primary Bedroom Main Floor, Split Bedroom, Thermostat, Vaulted Ceiling(s), Walk-In Closet(s)
-
- Appliances:
- Dryer, Microwave, Range, Washer
-
- Heating:
- Central, Electric
-
- Cooling:
- Central Air
-
- # of Stories:
- 1
Exterior
-
- Exterior Features:
- Rain Gutters
-
- Lot Description:
- Cleared, Corner Lot, Oversized Lot, Street Dead-End, Paved
-
- Roof:
- Shingle
-
- Foundation:
- Slab
Additional Information
-
- Days on Market:
- 1
-
- Zoning:
- SR
Listing Details
- Listing Office:
- Olympus Executive Realty Inc
