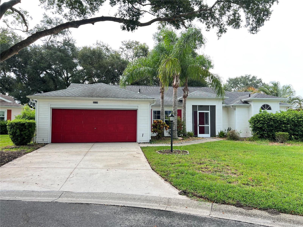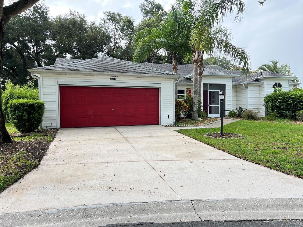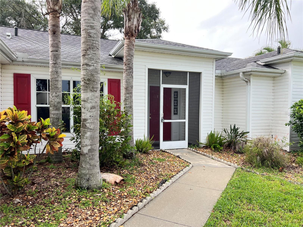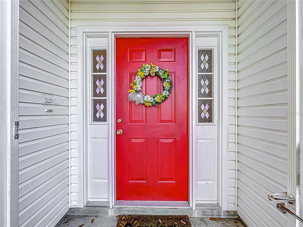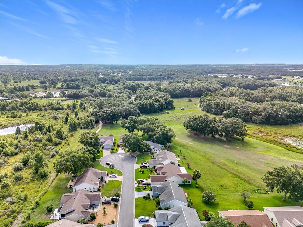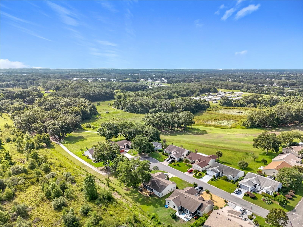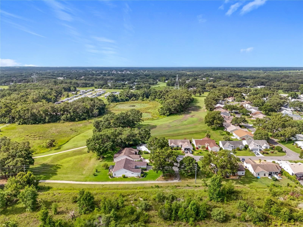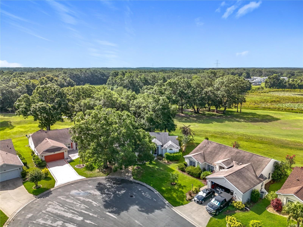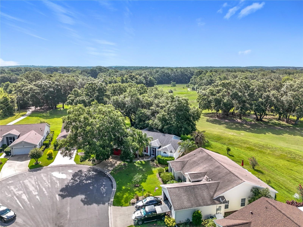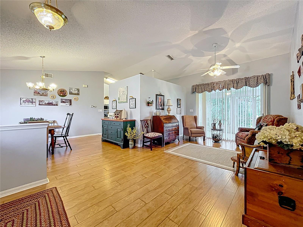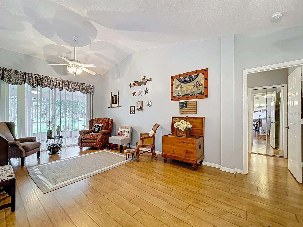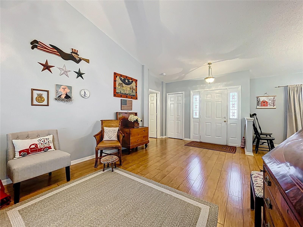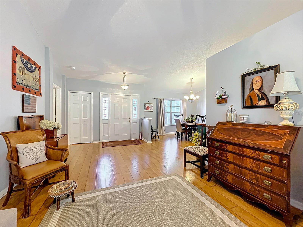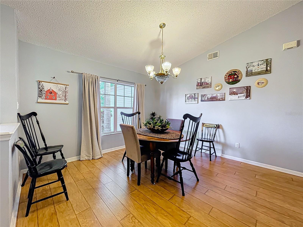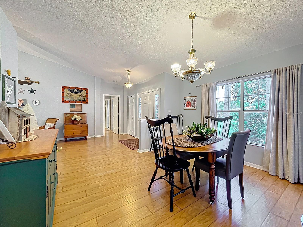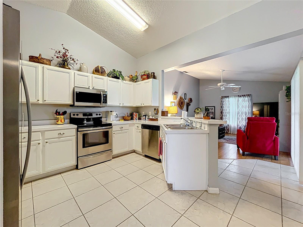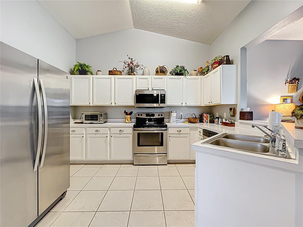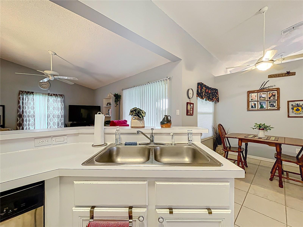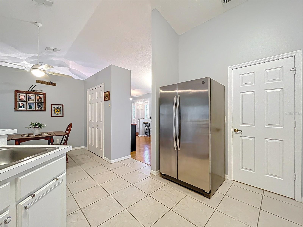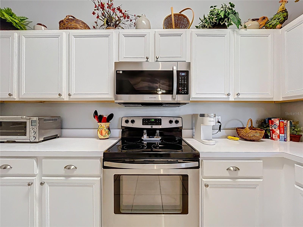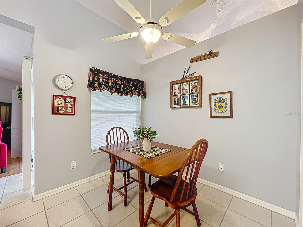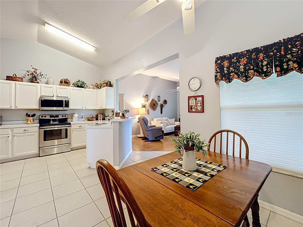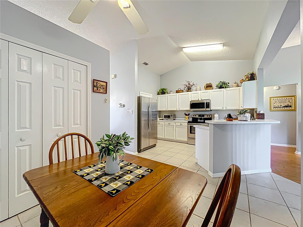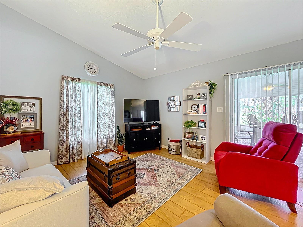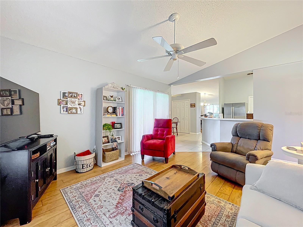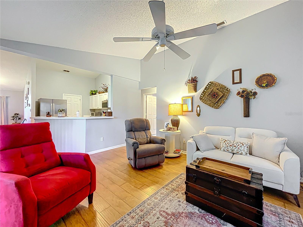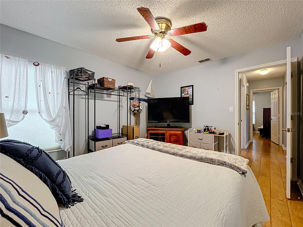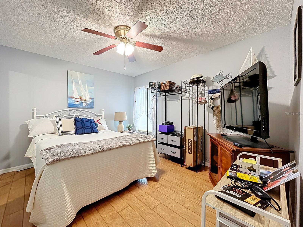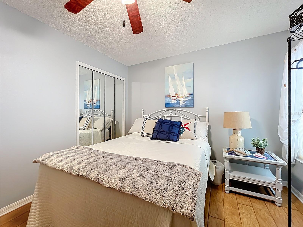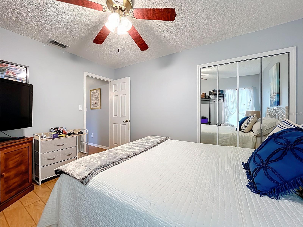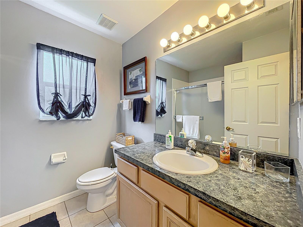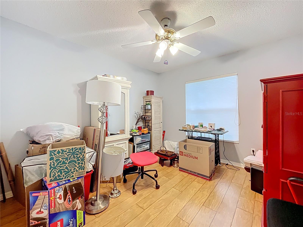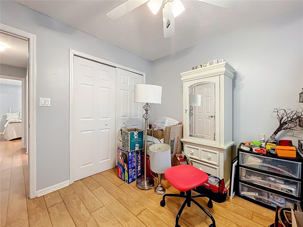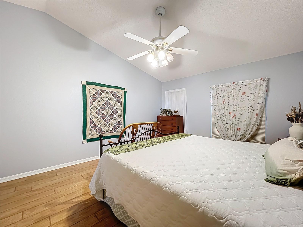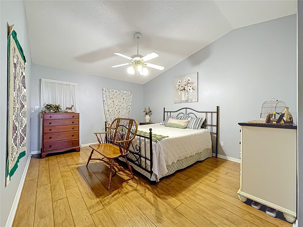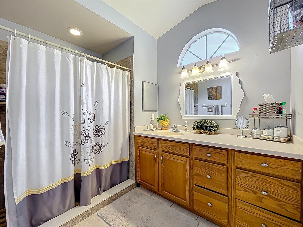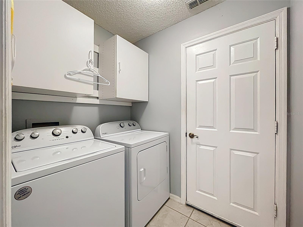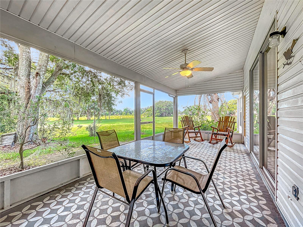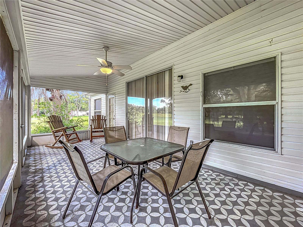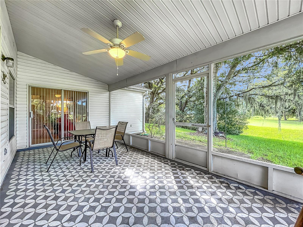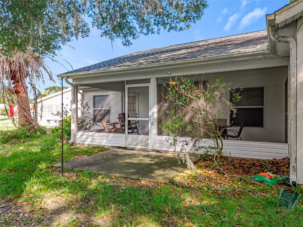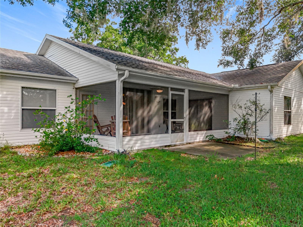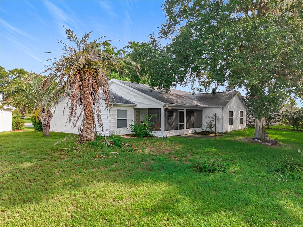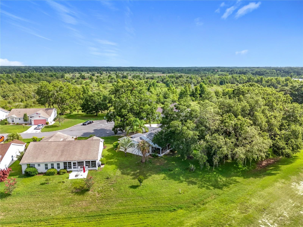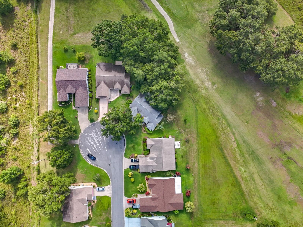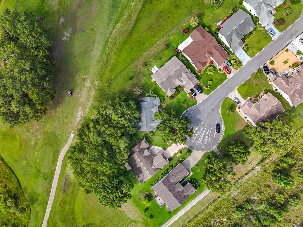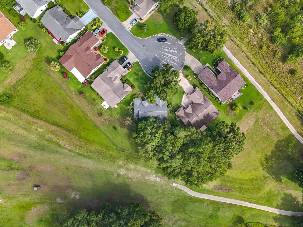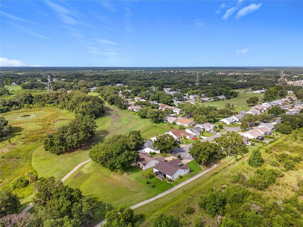$289,000 - 26338 Glen Eagle, LEESBURG
- 3
- Bedrooms
- 2
- Baths
- 1,725
- SQ. Feet
- 0.17
- Acres
Welcome to Glen Eagle Village, located in the highly sought-after Plantation at Leesburg. This beautifully maintained home offers peaceful golf course living with no rear neighbors and a quiet cul-de-sac location. Inside, you'll find a desirable split floor plan, with the primary suite on one side of the home and two guest bedrooms on the other, providing optimal privacy for both residents and visitors. The home features a welcoming family room and a formal dining area, while the kitchen opens up to a spacious living room—perfect for both everyday living and entertaining. Two sets of sliding glass doors lead out to a covered patio where you can relax and enjoy stunning views of the golf course. This home offers both comfort and lifestyle, enhanced by a wealth of community amenities. Residents of The Plantation at Leesburg enjoy access to two 18-hole championship golf courses, a driving range, tennis and pickleball courts, a softball field, three swimming pools, and luxurious sauna and steam rooms. The large clubhouse features meeting rooms, a full-service restaurant, and a vibrant social calendar, making this an ideal choice for those seeking an active 55+ lifestyle. Don’t miss the opportunity to make this serene and well-appointed home yours!
Essential Information
-
- MLS® #:
- G5098575
-
- Price:
- $289,000
-
- Bedrooms:
- 3
-
- Bathrooms:
- 2.00
-
- Full Baths:
- 2
-
- Square Footage:
- 1,725
-
- Acres:
- 0.17
-
- Year Built:
- 1995
-
- Type:
- Residential
-
- Sub-Type:
- Single Family Residence
-
- Status:
- Active
Community Information
-
- Address:
- 26338 Glen Eagle
-
- Area:
- Leesburg
-
- Subdivision:
- THE PLANTATION AT LEESBURG
-
- City:
- LEESBURG
-
- County:
- Lake
-
- State:
- FL
-
- Zip Code:
- 34748
Amenities
-
- # of Garages:
- 2
Interior
-
- Interior Features:
- Ceiling Fans(s), Split Bedroom
-
- Appliances:
- Disposal, Microwave, Range, Refrigerator
-
- Heating:
- Central
-
- Cooling:
- Central Air
Exterior
-
- Exterior Features:
- Sliding Doors
-
- Roof:
- Shingle
-
- Foundation:
- Slab
Additional Information
-
- Days on Market:
- 136
-
- Zoning:
- PUD
Listing Details
- Listing Office:
- Sunshine State Realty
