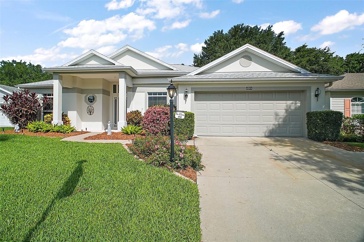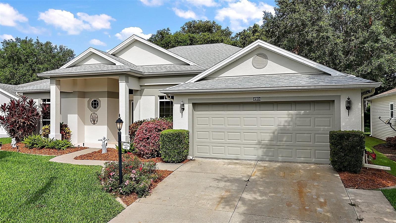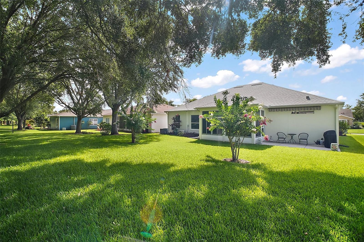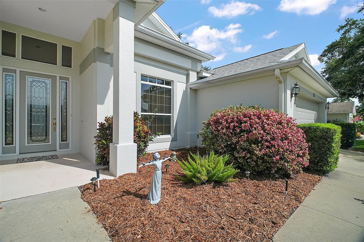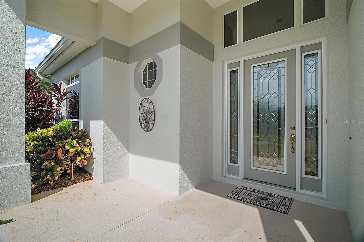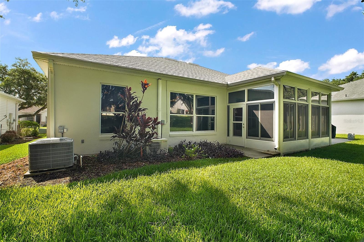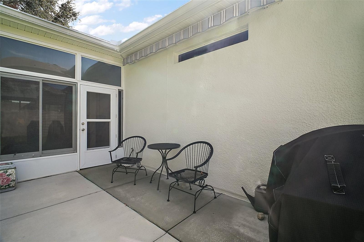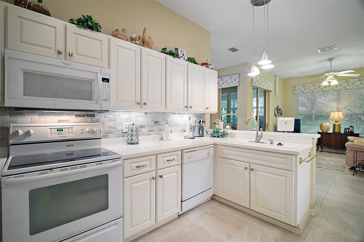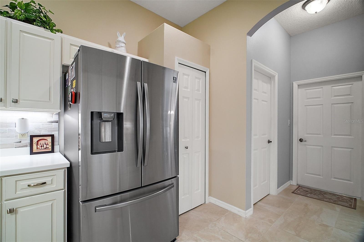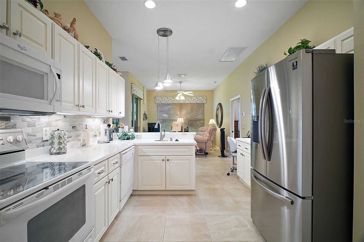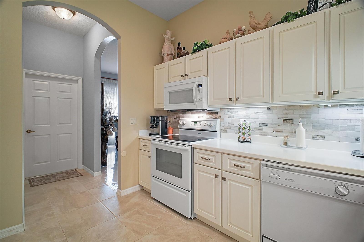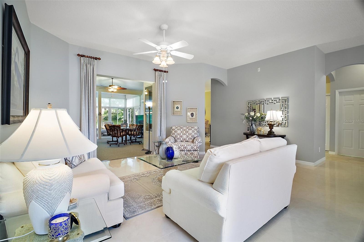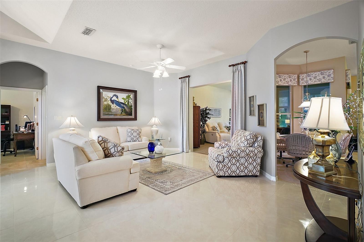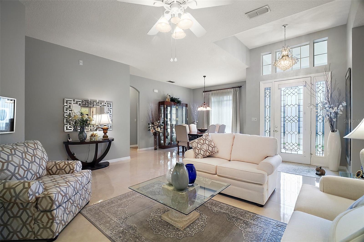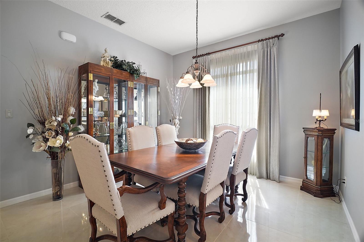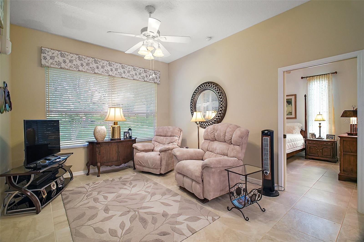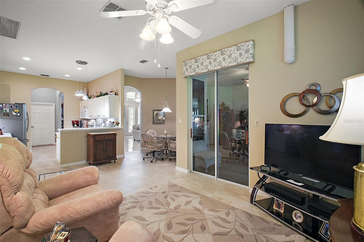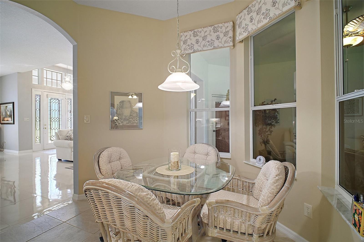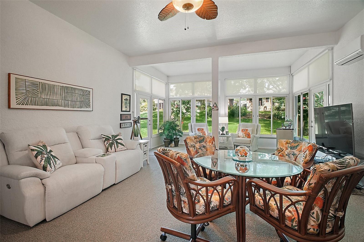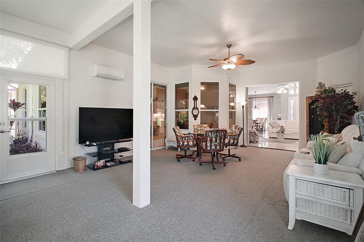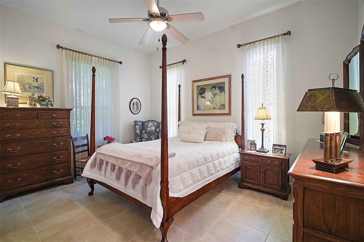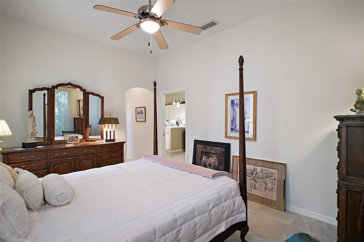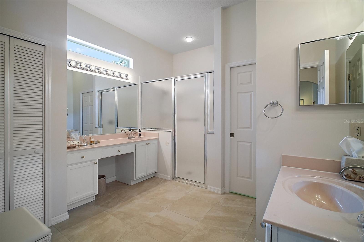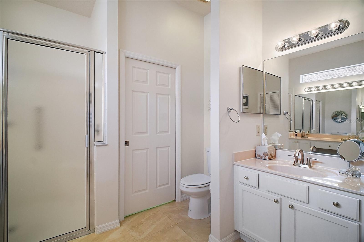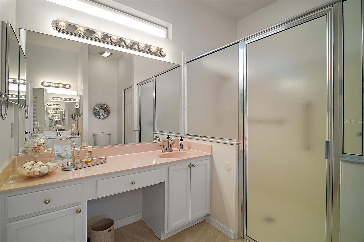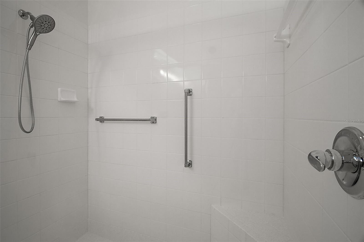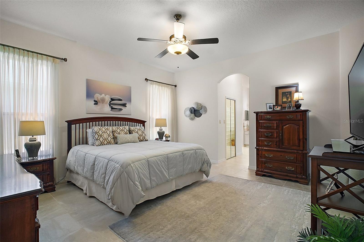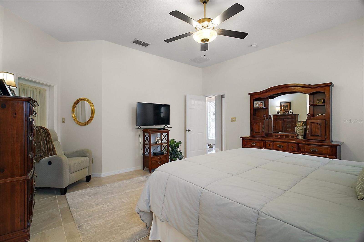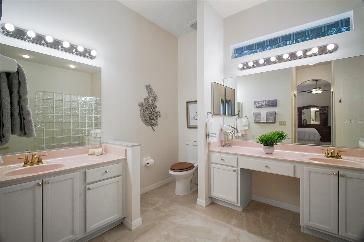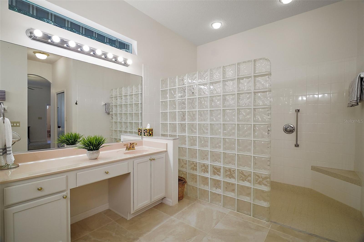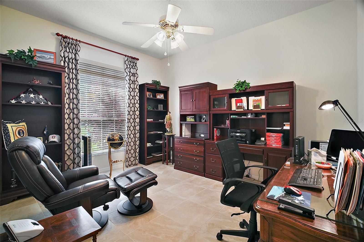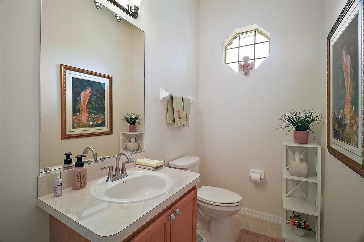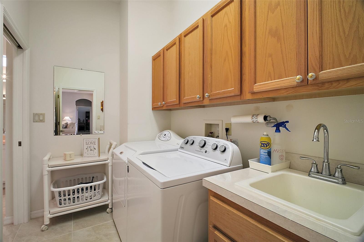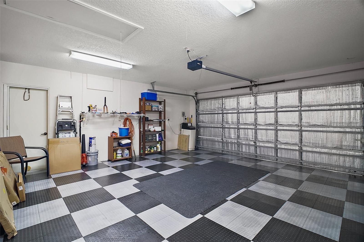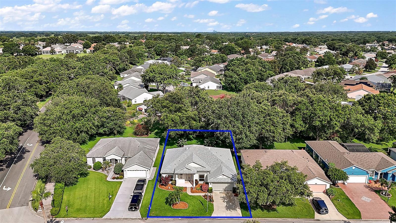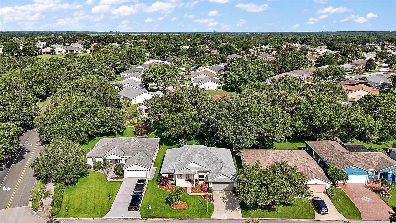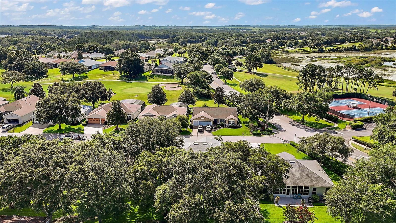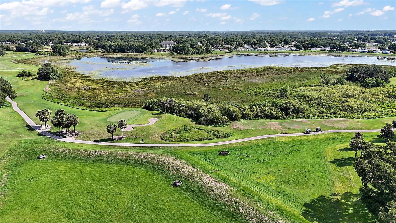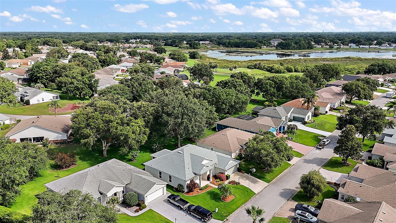$350,000 - 4904 Long Meadow Drive, LEESBURG
- 2
- Bedrooms
- 3
- Baths
- 2,276
- SQ. Feet
- 0.21
- Acres
Welcome to this spacious 2,276 sq. ft. single-family home located in the award-winning gated golf community of Plantation at Leesburg. This beautifully designed home features two generous owner’s suites with private bathrooms and walk-in showers, ideal for comfort and privacy. Inside, you'll find elegant tile floors, a bright kitchen with white cabinets and ample counter space, a formal dining room, formal living room, great room, dinette area off the kitchen, and a cozy family room—perfect for everyday living and entertaining. A dedicated office, inside laundry room, and a convenient guest half-bath add to the home’s functionality. Step outside to enjoy a private backyard with a covered patio and awning, along with an attached two-car garage. Plantation at Leesburg offers resort-style living with two championship golf courses, three clubhouses, three swimming pools, tennis and pickleball courts, walking trails, workout rooms, spas, saunas, and an incredible range of activities and events. Cruise over in your golf cart to the on-site restaurant and lounge, where you can enjoy great food, a cold drink, weekend entertainment, and karaoke. This is Florida living at its finest—everything you want in one vibrant, active community!
Essential Information
-
- MLS® #:
- G5098556
-
- Price:
- $350,000
-
- Bedrooms:
- 2
-
- Bathrooms:
- 3.00
-
- Full Baths:
- 2
-
- Half Baths:
- 1
-
- Square Footage:
- 2,276
-
- Acres:
- 0.21
-
- Year Built:
- 2003
-
- Type:
- Residential
-
- Sub-Type:
- Single Family Residence
-
- Status:
- Active
Community Information
-
- Address:
- 4904 Long Meadow Drive
-
- Area:
- Leesburg
-
- Subdivision:
- PLANTATION AT LEESBURG LONG MEADOW VILLAGE
-
- City:
- LEESBURG
-
- County:
- Lake
-
- State:
- FL
-
- Zip Code:
- 34748
Amenities
-
- Amenities:
- Basketball Court, Clubhouse, Elevator(s), Fence Restrictions, Fitness Center, Gated, Golf Course, Handicap Modified, Optional Additional Fees, Pickleball Court(s), Pool, Recreation Facilities, Sauna, Security, Shuffleboard Court, Spa/Hot Tub, Storage, Tennis Court(s), Trail(s), Wheelchair Access
-
- Parking:
- Garage Door Opener, Off Street
-
- # of Garages:
- 2
Interior
-
- Interior Features:
- Eat-in Kitchen, Kitchen/Family Room Combo, Living Room/Dining Room Combo, Open Floorplan, Primary Bedroom Main Floor, Split Bedroom, Walk-In Closet(s)
-
- Appliances:
- Dishwasher, Disposal, Dryer, Electric Water Heater, Ice Maker, Microwave, Range, Refrigerator, Washer
-
- Heating:
- Electric
-
- Cooling:
- Central Air
Exterior
-
- Lot Description:
- Landscaped
-
- Roof:
- Shingle
-
- Foundation:
- Block
Additional Information
-
- Days on Market:
- 86
-
- Zoning:
- PUD
Listing Details
- Listing Office:
- Century 21 Myers Realty
