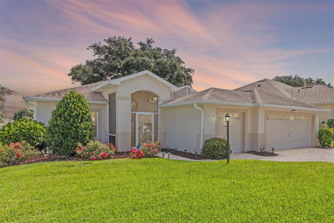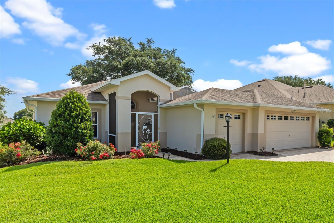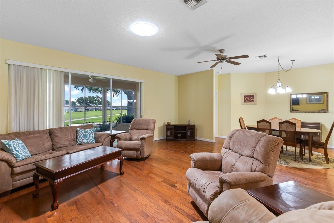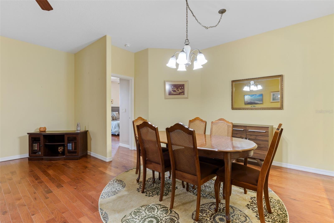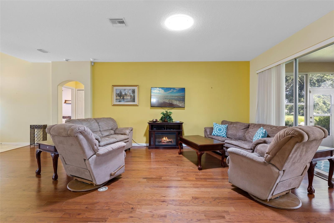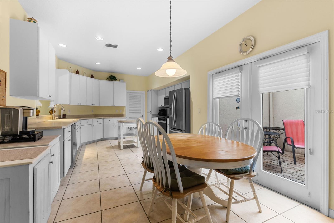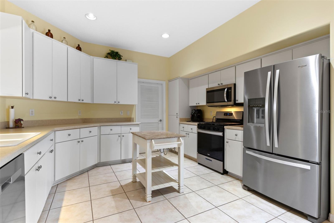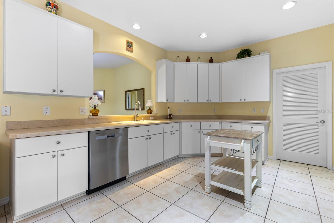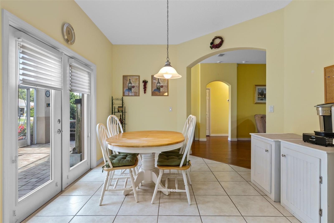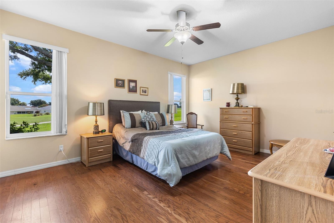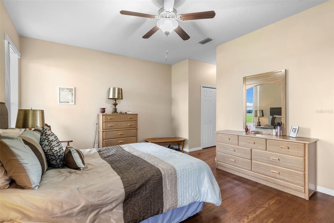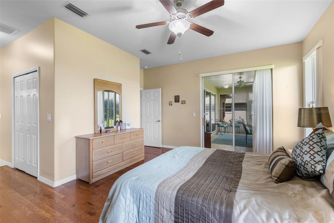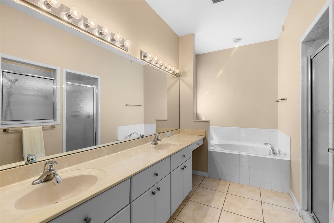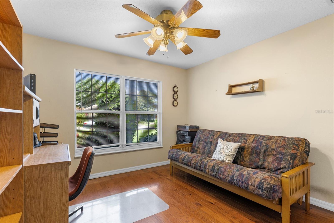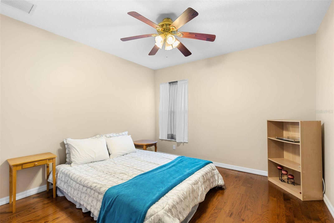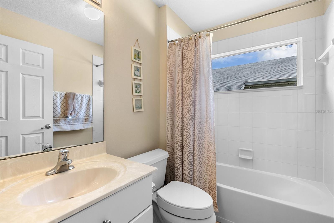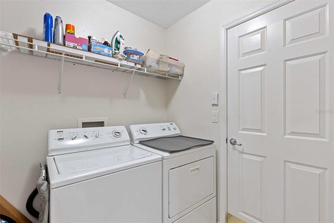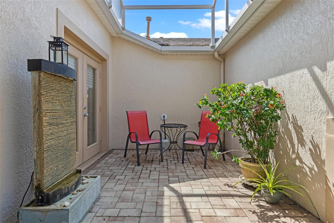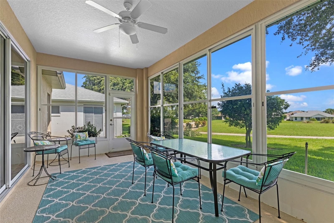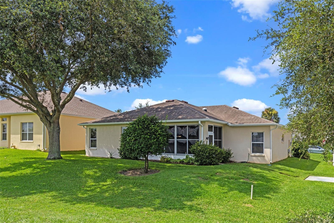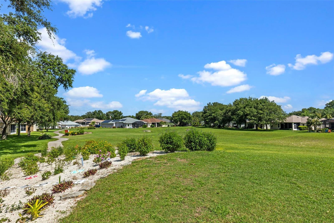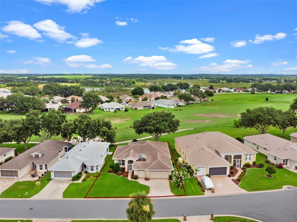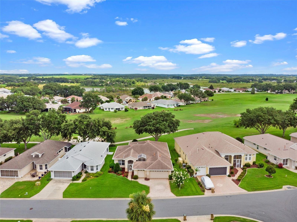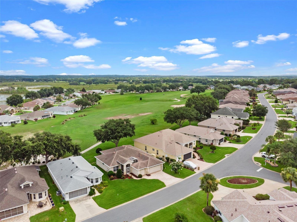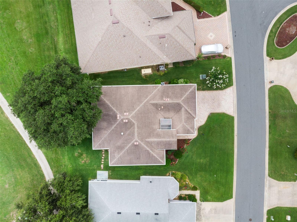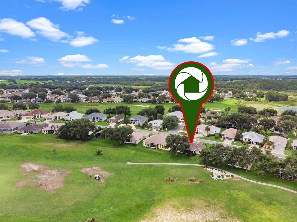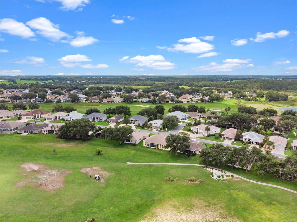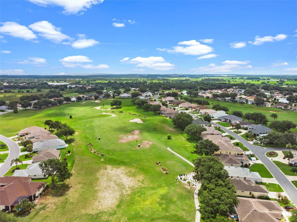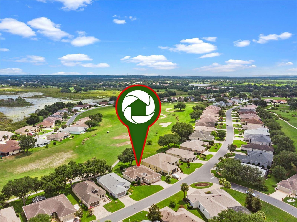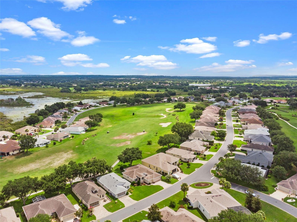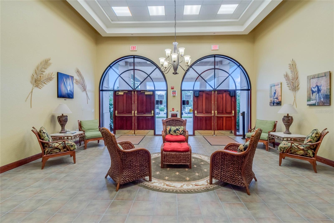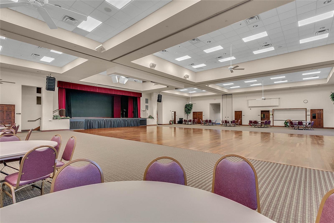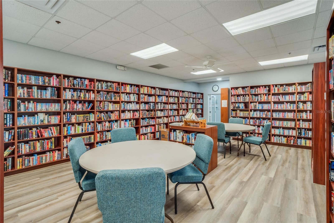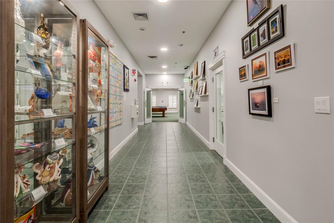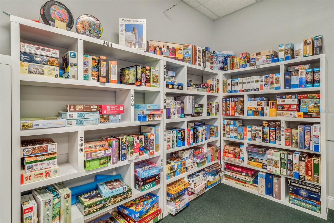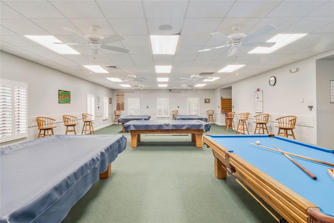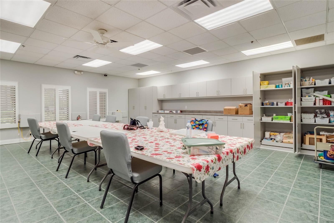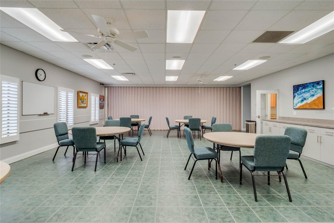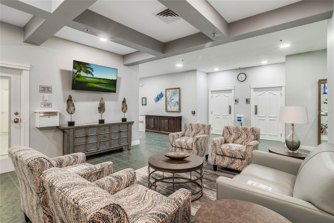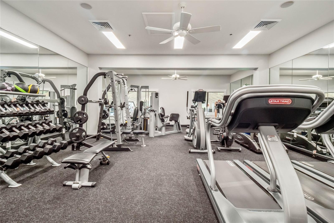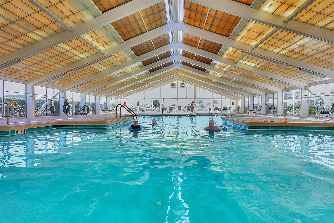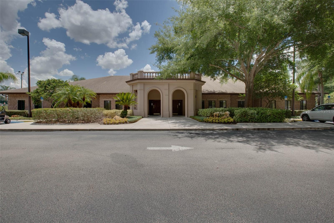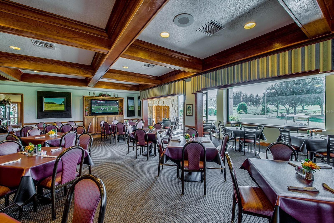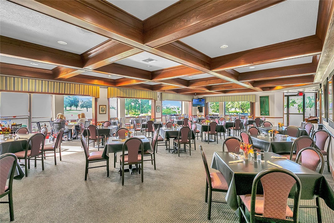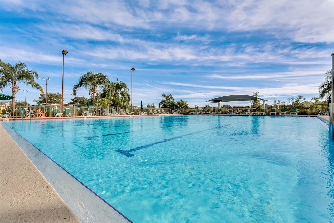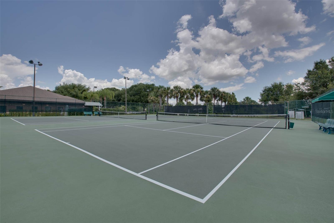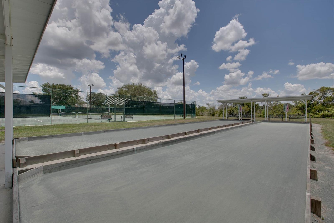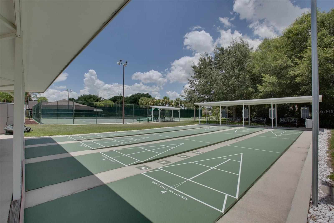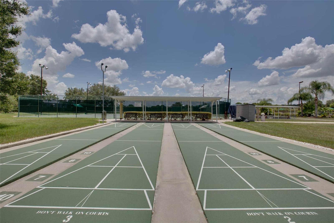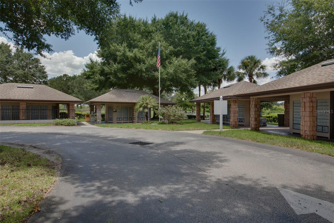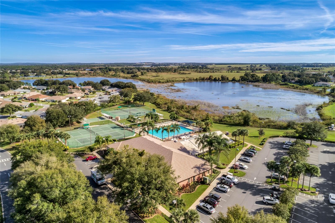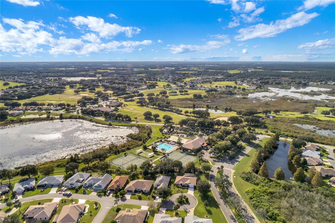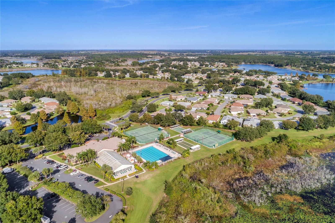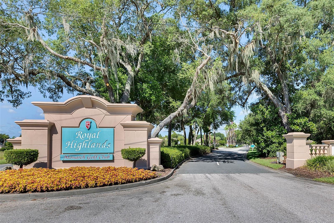$339,997 - 4909 Kelso Street, LEESBURG
- 3
- Bedrooms
- 2
- Baths
- 1,875
- SQ. Feet
- 0.15
- Acres
Your Ideal Florida Home Awaits! Discover Golf-Front Living in Royal Highlands and take advantage of this fantastic opportunity to own a charming golf-front home, complete with a screened courtyard patio, spacious Florida Room with sliding windows, a golf cart garage, and numerous modern updates. The property boasts new stainless steel kitchen appliances, a recently installed front hose bib, an updated Nest thermostat, a transferrable termite bond, and a 2020 HVAC system. Upon arrival, you'll be captivated by the lush landscaping, including a vibrant orange tree, pavered driveway and walkways, and the premium lot location that offers breathtaking views of the 15th tee and conservation. The inviting entryway features a tranquil water fountain and direct access to the eat-in kitchen, creating a cozy retreat you'll love. This home showcases the popular York Model split-bedroom floor plan, offering nearly 1,900 square feet of under-air living space. The design includes an eat-in kitchen, pass-through dining area, abundant closets, and stunning wood floors—making it a must-see on your tour list! Natural light streams through skylight, while the guest suite provides a comfortable space complete with a full bathroom. The primary suite offers a luxurious soaker tub, dual vanity, ample closet space, and convenient access to the Florida Room. Additional features include an interior laundry room, a 4-seater Club Car Golf Cart, and a spare garage refrigerator. The home is being sold turnkey and furnished, should you desire, ensuring an effortless transition to your dream Florida lifestyle. With golf course views, a 2015 roof, and the ability to pick fresh oranges from your own tree, this home truly has it all. Located in the 55+ gated community of Royal Highlands, you'll enjoy access to an 18-hole championship golf course with a putting green, driving range, full-service restaurant, and pro shop. The community also features two pools, a fitness center, and the Great Hall, complete with a performance stage, dance floor, industrial kitchen, and patio. Recreational activities are abundant, including softball, pickleball, bocce, shuffleboard, crafts, a kiln, a library, billiards, and much more! Central Florida retirement living at its finest awaits you. Don't miss this incredible opportunity. Schedule your community and home tour today and make your dream of owning a Florida home a reality!
Essential Information
-
- MLS® #:
- G5098433
-
- Price:
- $339,997
-
- Bedrooms:
- 3
-
- Bathrooms:
- 2.00
-
- Full Baths:
- 2
-
- Square Footage:
- 1,875
-
- Acres:
- 0.15
-
- Year Built:
- 2004
-
- Type:
- Residential
-
- Sub-Type:
- Single Family Residence
-
- Style:
- Ranch
-
- Status:
- Pending
Community Information
-
- Address:
- 4909 Kelso Street
-
- Area:
- Leesburg
-
- Subdivision:
- ROYAL HIGHLANDS PH 02-A LT 1173 ORB 2040
-
- City:
- LEESBURG
-
- County:
- Lake
-
- State:
- FL
-
- Zip Code:
- 34748
Amenities
-
- Amenities:
- Cable TV, Clubhouse, Fence Restrictions, Fitness Center, Gated, Golf Course, Pickleball Court(s), Pool, Recreation Facilities, Shuffleboard Court, Tennis Court(s)
-
- Parking:
- Driveway, Garage Door Opener, Golf Cart Garage, Golf Cart Parking, Ground Level, Oversized
-
- # of Garages:
- 3
-
- View:
- Golf Course, Trees/Woods
Interior
-
- Interior Features:
- Ceiling Fans(s), Eat-in Kitchen, Open Floorplan, Primary Bedroom Main Floor, Split Bedroom, Thermostat, Walk-In Closet(s), Window Treatments
-
- Appliances:
- Dishwasher, Disposal, Dryer, Exhaust Fan, Gas Water Heater, Ice Maker, Microwave, Range, Refrigerator, Washer
-
- Heating:
- Heat Pump
-
- Cooling:
- Central Air
-
- Fireplace:
- Yes
-
- Fireplaces:
- Decorative, Electric
-
- # of Stories:
- 1
Exterior
-
- Exterior Features:
- Lighting, Rain Gutters, Sliding Doors
-
- Lot Description:
- Landscaped, Level, On Golf Course, Paved, Private, Unincorporated
-
- Roof:
- Shingle
-
- Foundation:
- Slab
Additional Information
-
- Days on Market:
- 85
-
- Zoning:
- A
Listing Details
- Listing Office:
- Florida Plus Realty, Llc
