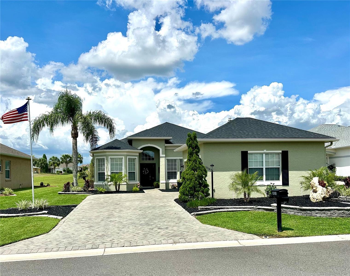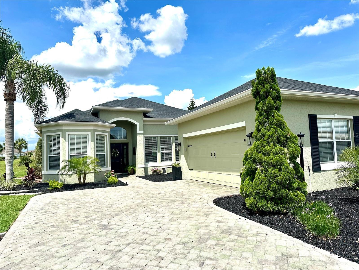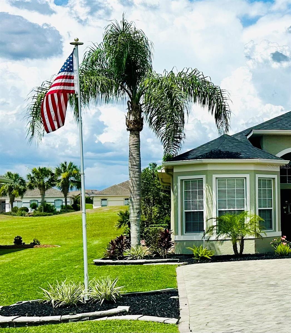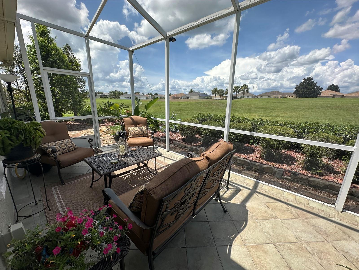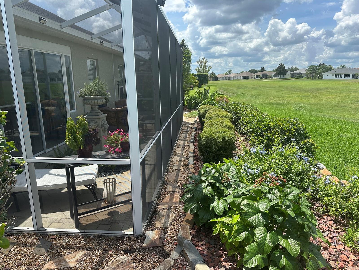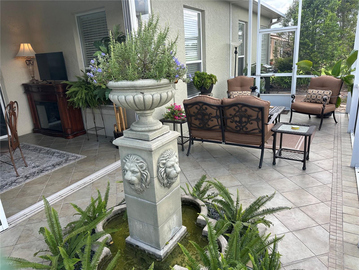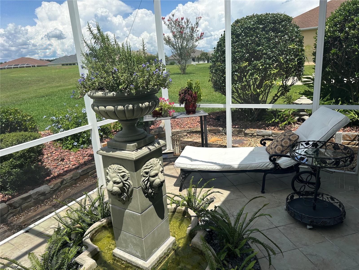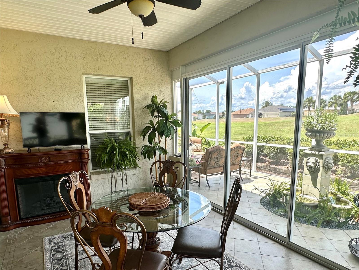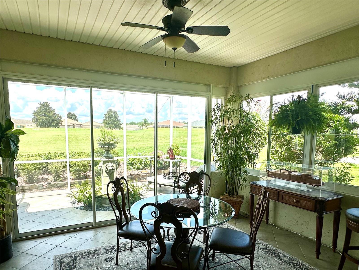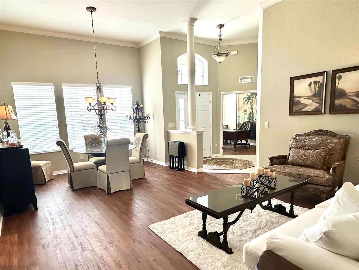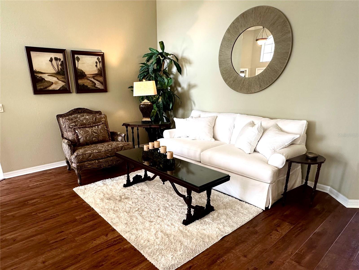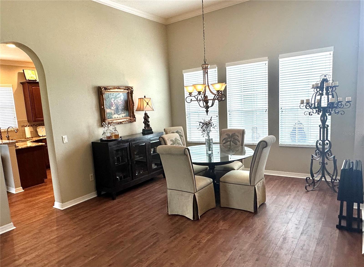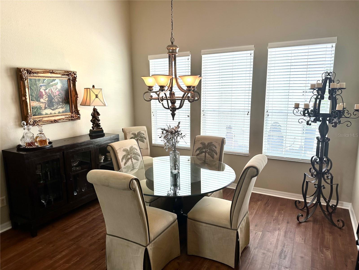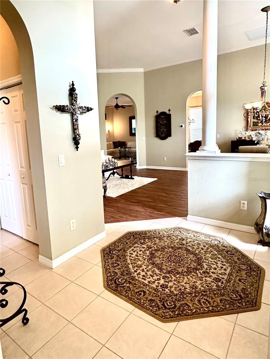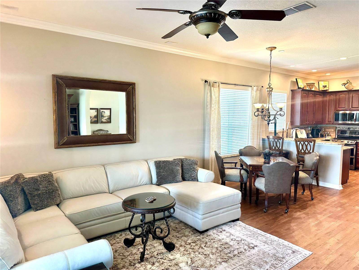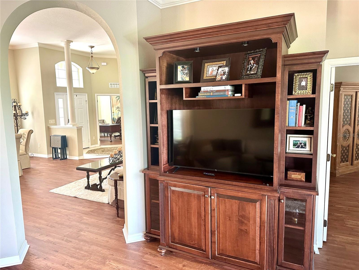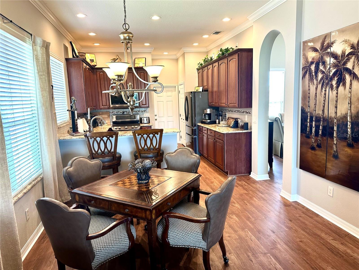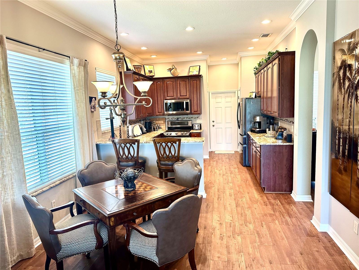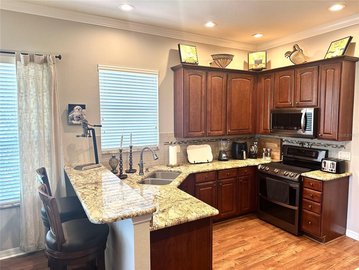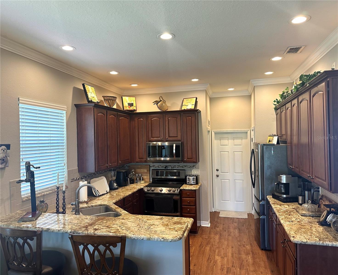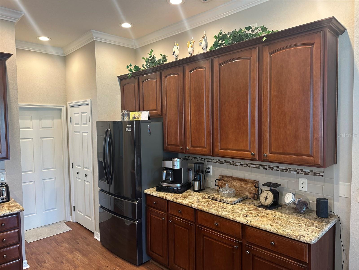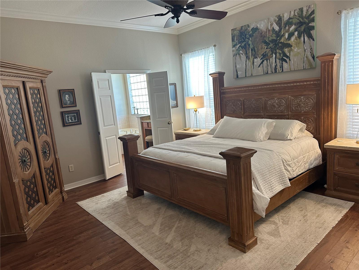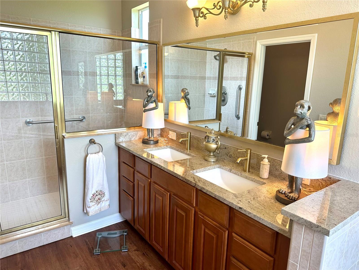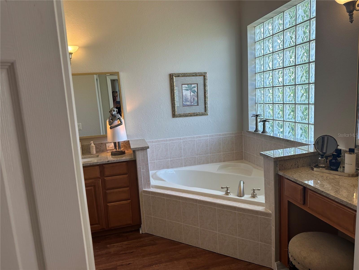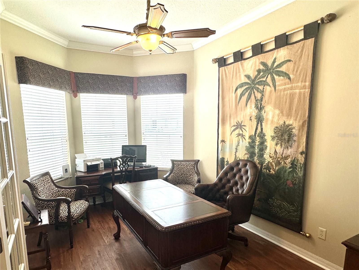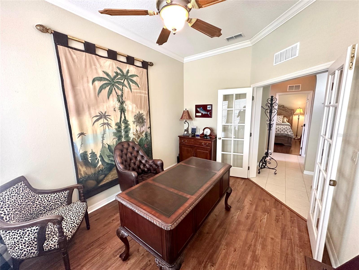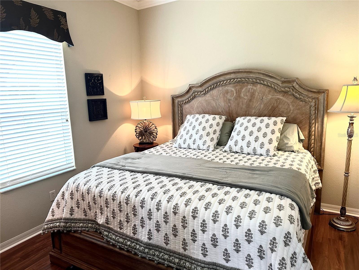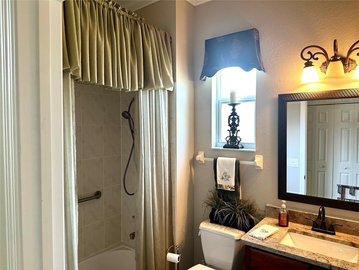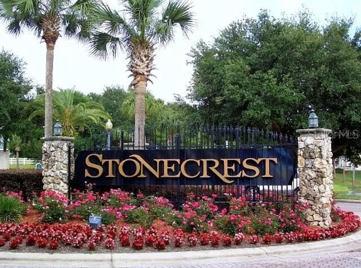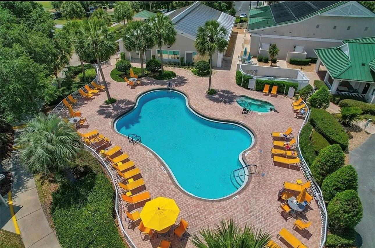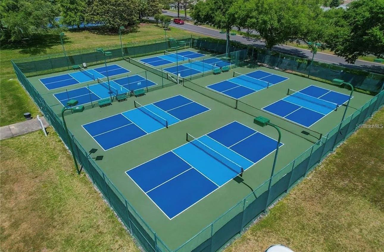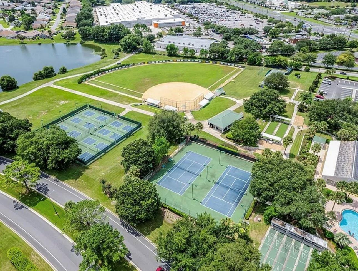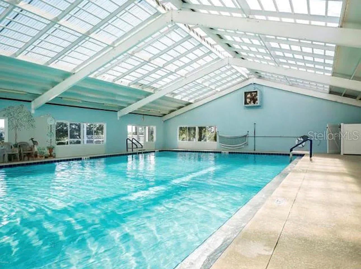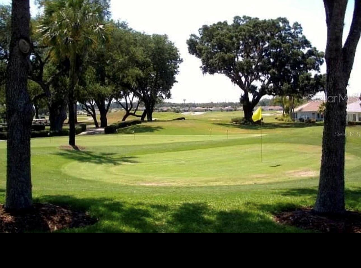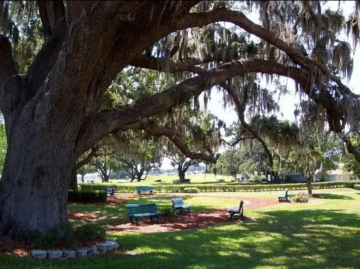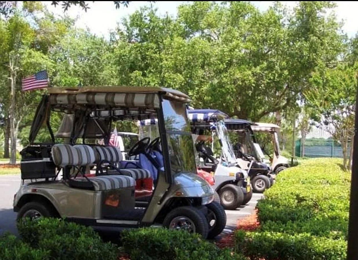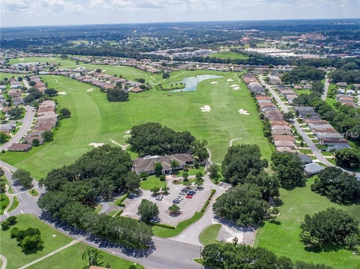$429,000 - 12183 Se 178th Street, SUMMERFIELD
- 3
- Bedrooms
- 2
- Baths
- 1,915
- SQ. Feet
- 0.18
- Acres
Welcome to beautiful STONECREST a 55+ golf and country club community! Gorgeous golf course front home is located in in the desirable Links 3. St. George model with glass enclosed lanai brings the total living space to approx. 2100 Sq. ft. plus an additional bird cage with beautiful relaxing fountain situated on the 17th tee box! From the moment you walk into the foyer you will be impressed with the grand stature of the 12 ft ceilings and beautiful architecture. This stunning home has been completely updated and renovated with a NEW ROOF 2025, NEW HVAC 2024, NEW FLOORING 2025, NEW LANDSCAPING 2025, NEW EXTERIOR PAINT 2025, NEW GRANITE 2025, NEW INTERIOR PAINT 2024, stainless appliances, crown molding throughout, extended 2 car garage with additional golf cart area. Stonecrest is a lovely golf cart community with access to all your favorite shopping and The Villages just minutes away by cart! Enjoy this lovely community with low association fees, NO BONDS or additional unexpected annual maintenance fees. Stonecrest boasts 4 swimming pools (one indoors) hot tub, pickleball and tennis courts, newly renovated fitness center, softball field, dog parks, walking trails, community center and over 90 groups offering something for everyone!
Essential Information
-
- MLS® #:
- G5098306
-
- Price:
- $429,000
-
- Bedrooms:
- 3
-
- Bathrooms:
- 2.00
-
- Full Baths:
- 2
-
- Square Footage:
- 1,915
-
- Acres:
- 0.18
-
- Year Built:
- 2004
-
- Type:
- Residential
-
- Sub-Type:
- Single Family Residence
-
- Status:
- Active
Community Information
-
- Address:
- 12183 Se 178th Street
-
- Area:
- Summerfield
-
- Subdivision:
- STONECREST
-
- City:
- SUMMERFIELD
-
- County:
- Marion
-
- State:
- FL
-
- Zip Code:
- 34491
Amenities
-
- # of Garages:
- 2
-
- View:
- Garden, Golf Course
Interior
-
- Interior Features:
- Ceiling Fans(s), Crown Molding, Kitchen/Family Room Combo, Living Room/Dining Room Combo, Primary Bedroom Main Floor, Split Bedroom, Walk-In Closet(s), Window Treatments
-
- Appliances:
- Dishwasher, Disposal, Dryer, Electric Water Heater, Microwave, Range, Refrigerator, Washer
-
- Heating:
- Electric
-
- Cooling:
- Central Air
-
- # of Stories:
- 1
Exterior
-
- Exterior Features:
- Courtyard, Rain Gutters, Sliding Doors
-
- Lot Description:
- On Golf Course
-
- Roof:
- Shingle
-
- Foundation:
- Slab
Additional Information
-
- Days on Market:
- 14
-
- Zoning:
- PUD
Listing Details
- Listing Office:
- Fillingame & Associates
