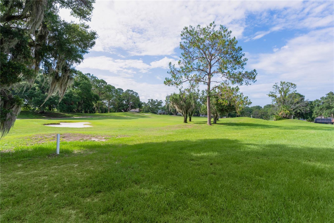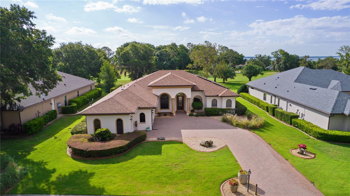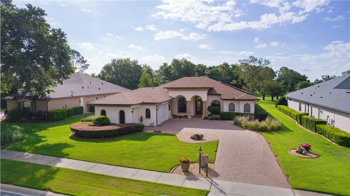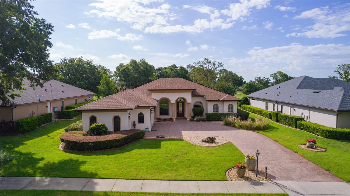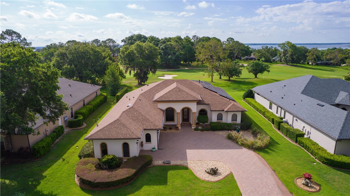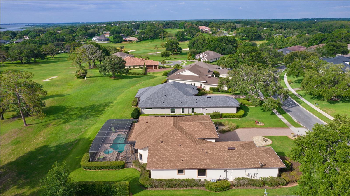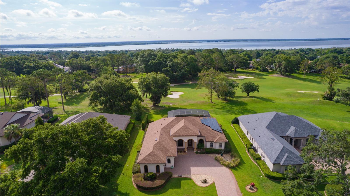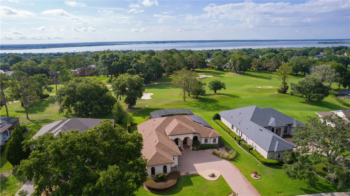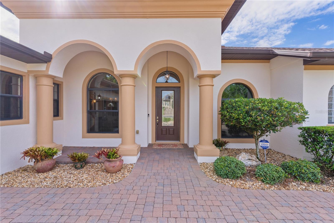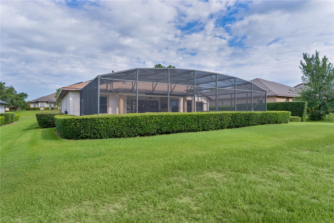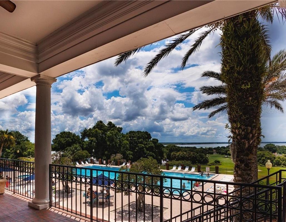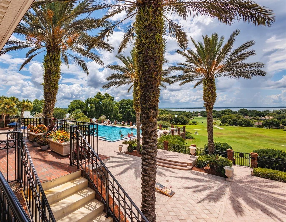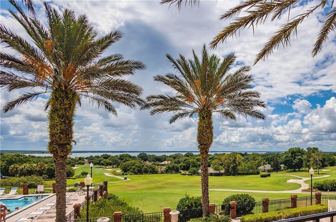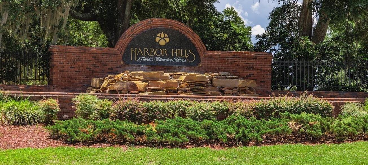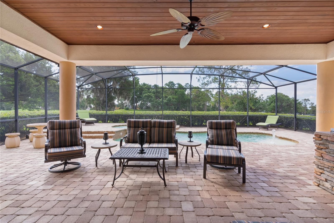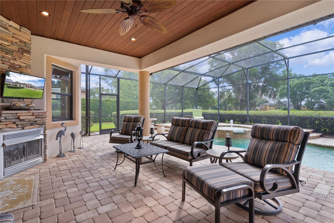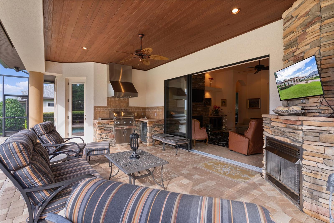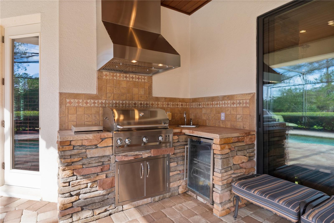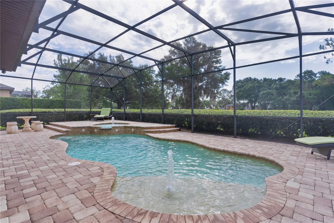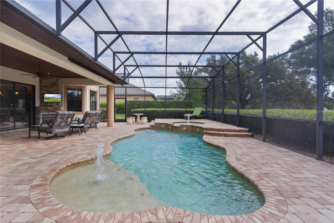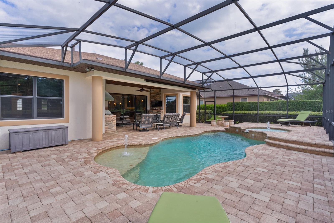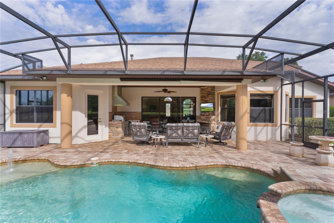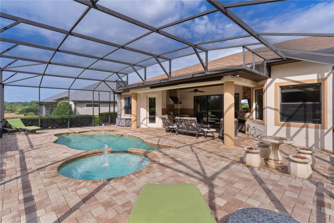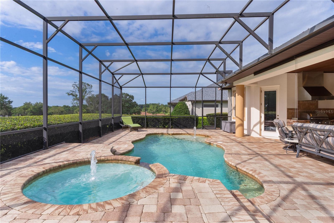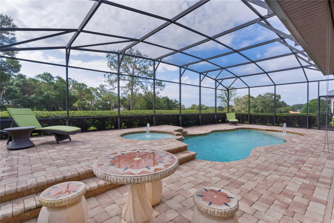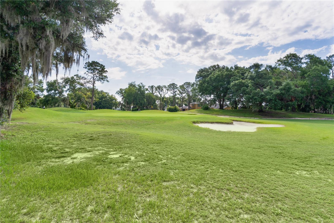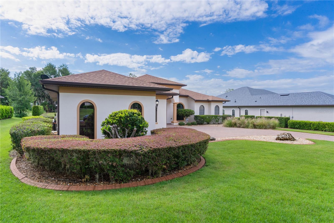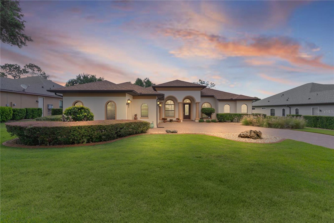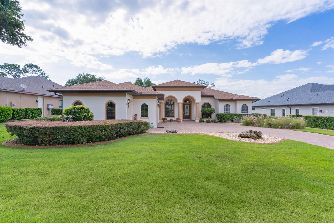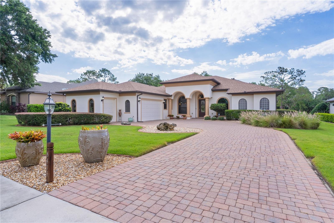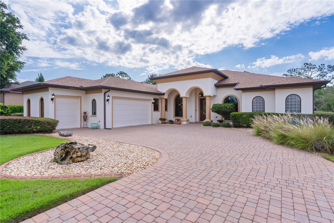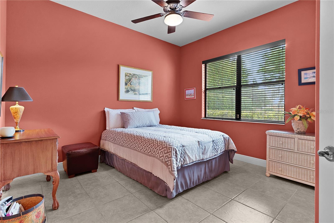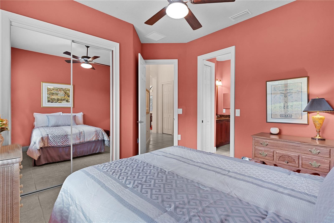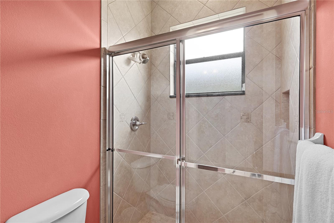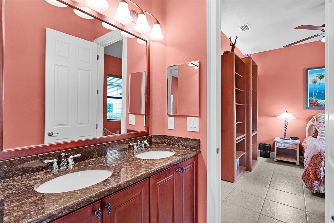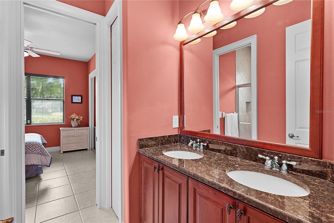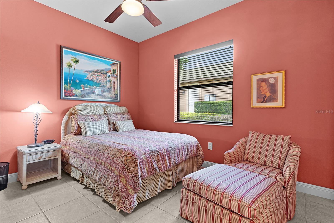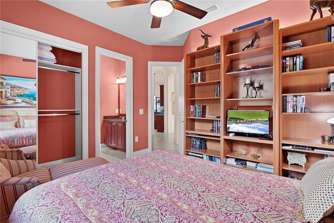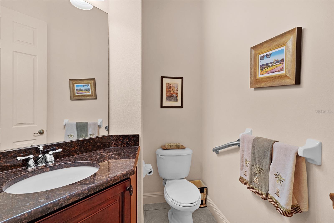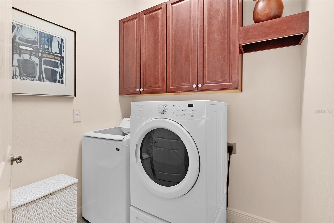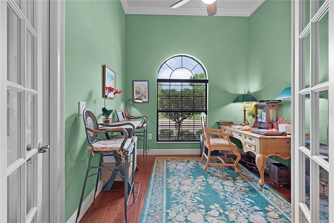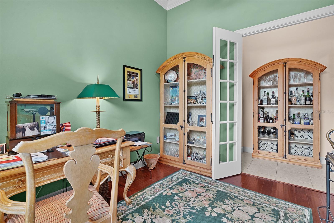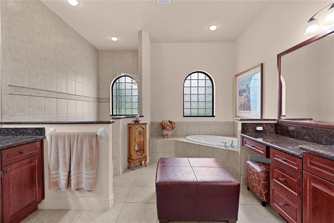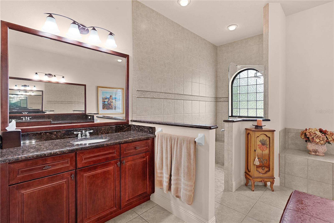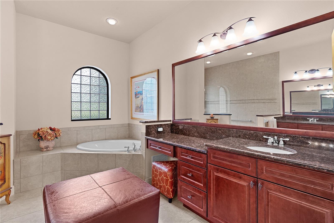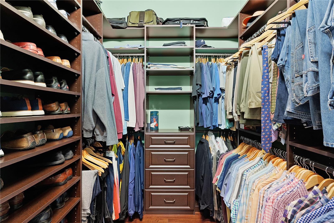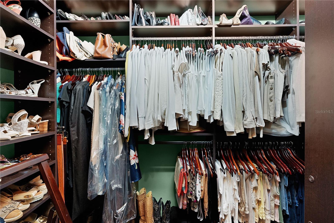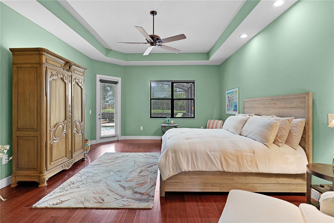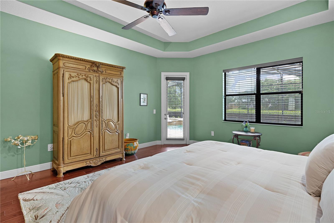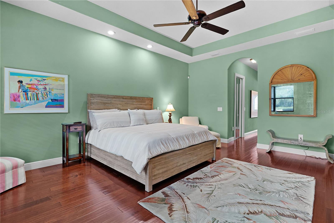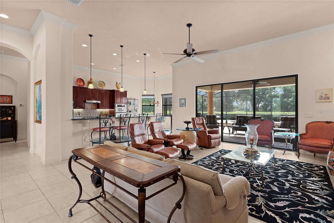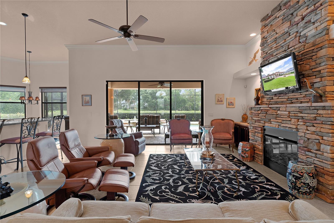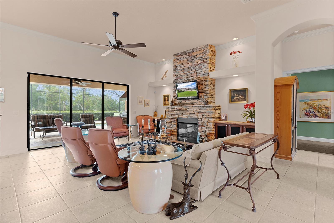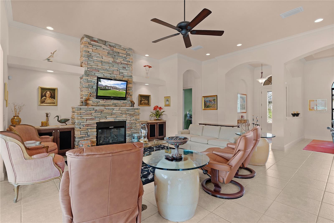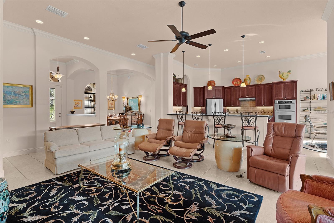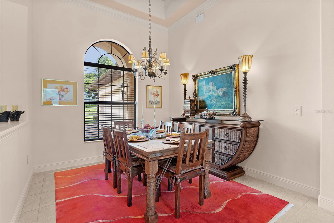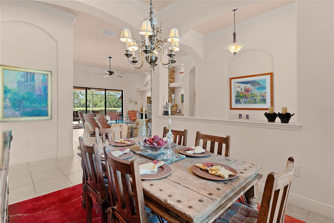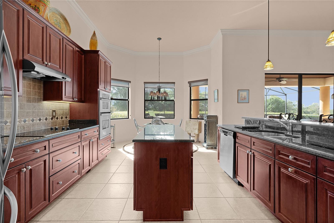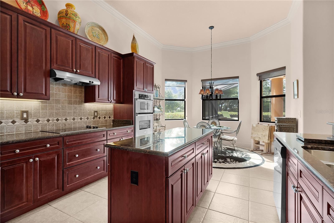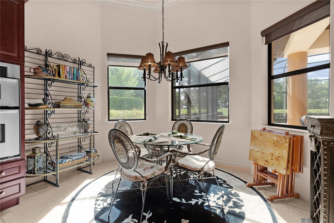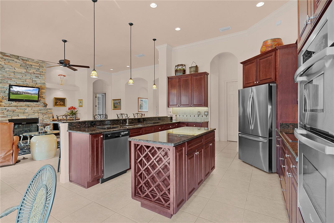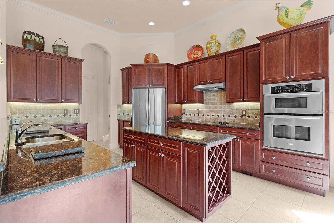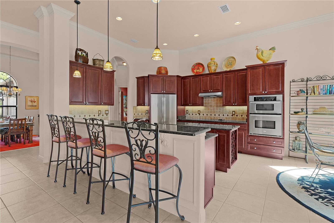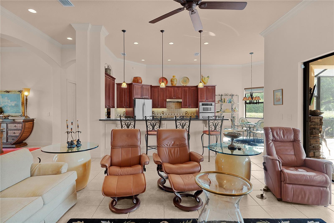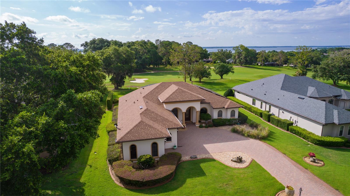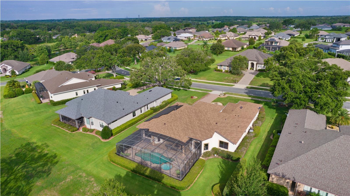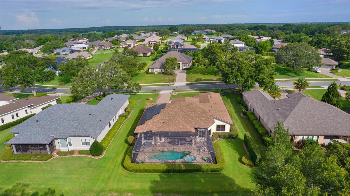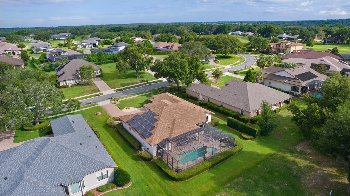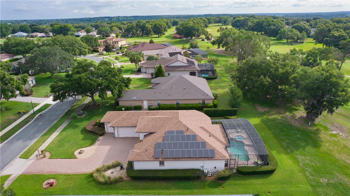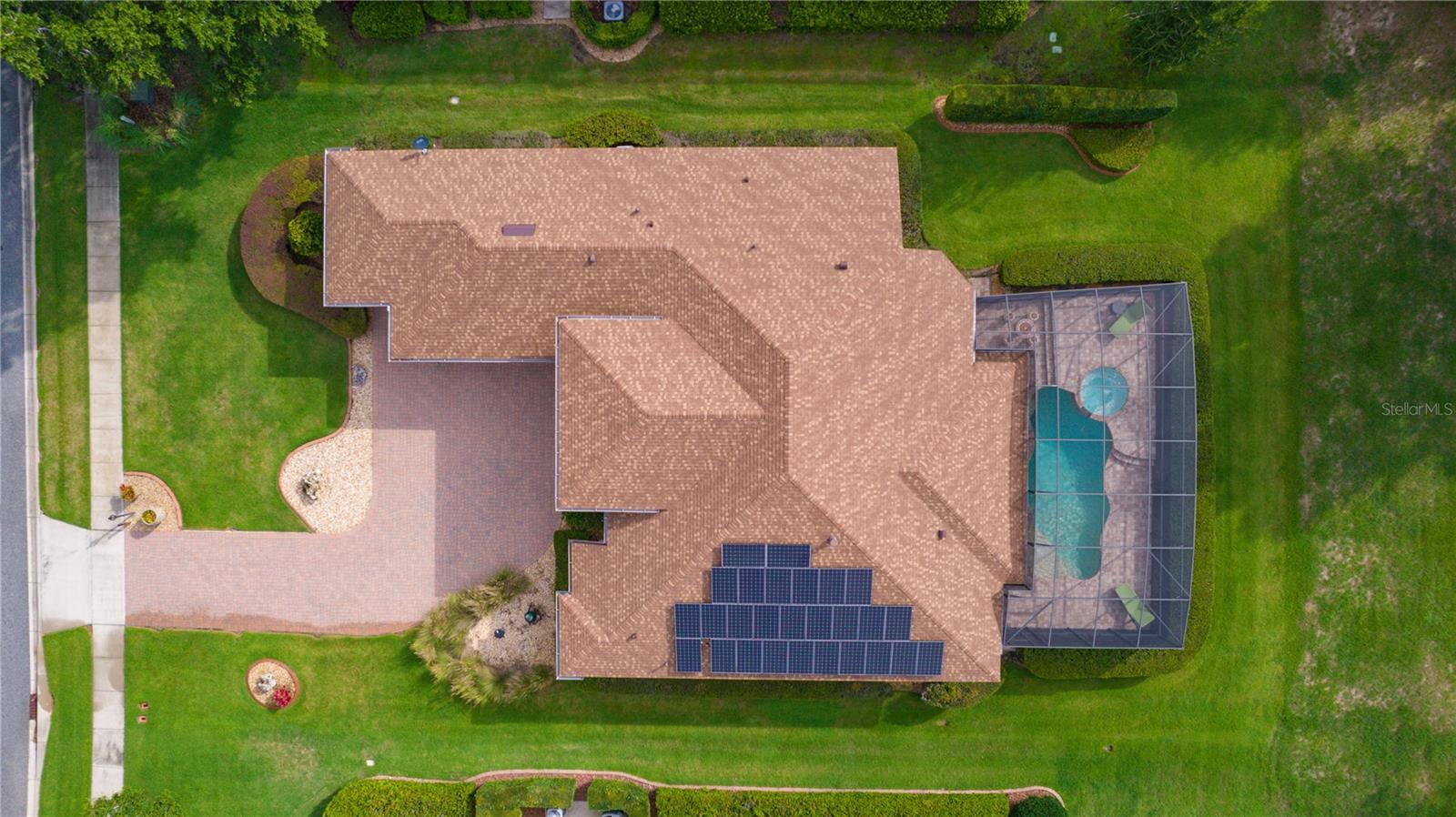$699,900 - (Undisclosed Address), LADY LAKE
- 3
- Bedrooms
- 3
- Baths
- 2,807
- SQ. Feet
- 0.35
- Acres
This home comes with the included breathtaking golf course views that might make your morning coffee feel like a scene from a luxury resort ad. Perched high on an elevated lot in the prestigious Championship Golf Course Community of Harbor Hills, this home is not here to whisper elegance—it sings it from the rooftops (don’t worry, it has a brand-new one in 2024). From the moment you pull into the brick pavered driveway and take in the lush landscaping, you’ll realize: this isn’t just a house. It’s the VIP lounge of homeownership. Step inside and cue the music because the open-concept living room is ready for a crowd! With built-in storage, a stone-accent fireplace, and room for your biggest sectional or coziest conversation pit, it’s the perfect space for Netflix, nibbles, and never wanting to leave. Hosting a dinner party? The formal dining room is basically begging for candles, laughter, and that one friend who brings the fancy wine. The heart of the home—your chef-inspired kitchen—features custom cabinetry, granite countertops, and a breakfast nook so charming it might start its own Instagram. Whether you're whipping up a holiday feast or just microwaving leftovers with flair, this space is as functional as it is fabulous. But let’s talk outdoor living—because THIS backyard? It understood the assignment. Fire up the grill in your outdoor kitchen, then unwind by the outdoor fireplace with a glass of wine under the tongue and groove wood ceiling that adds instant wow-factor to your spacious covered lanai. Feeling fancy? Take a dip in your heated pool and spa, and soak up the view of the manicured fairways with zero effort. You may never need a vacation again. REALLY!!! WHY WOULD YOU WITH THIS RESORT? Inside, the primary suite is the kind of sanctuary that makes bathrobes feel mandatory. With double vanities, double closets, a walk-in shower, and a soaking tub, it’s your own spa day, every day. Meanwhile, guests or family will appreciate the Jack-n-Jill suite—with its own spacious bathroom—because you’re generous like that. Need a home office, craft room, or yoga studio? The den’s got your back. Prefer low electric bills? The fully paid-off solar power system is already working smarter, not harder. And the 2-car insulated garage + separate golf cart garage means your vehicles are just as pampered as you are. Let’s recap: new roof, new water heater (2024), high style, high elevation, high energy (in all the right ways), and just low enough in price to make you say “Honey, call the agent!” This home isn't just move-in ready—it’s ready to live out loud. So grab your swimsuit, your guest list, and your best “Welcome Home” smile… because the party starts here. ??????????
Essential Information
-
- MLS® #:
- G5098303
-
- Price:
- $699,900
-
- Bedrooms:
- 3
-
- Bathrooms:
- 3.00
-
- Full Baths:
- 2
-
- Half Baths:
- 1
-
- Square Footage:
- 2,807
-
- Acres:
- 0.35
-
- Year Built:
- 2012
-
- Type:
- Residential
-
- Sub-Type:
- Single Family Residence
-
- Status:
- Active
Community Information
-
- Address:
- N/A
-
- Area:
- Lady Lake (The Villages)
-
- Subdivision:
- HARBOR HILLS
-
- City:
- LADY LAKE
-
- County:
- Lake
-
- State:
- FL
-
- Zip Code:
- 32159
Amenities
-
- Amenities:
- Clubhouse, Fitness Center, Gated, Golf Course, Racquetball, Recreation Facilities, Security, Tennis Court(s)
-
- Parking:
- Golf Cart Garage
-
- # of Garages:
- 3
-
- View:
- Golf Course
-
- Has Pool:
- Yes
Interior
-
- Interior Features:
- Cathedral Ceiling(s), Ceiling Fans(s), Central Vaccum, Coffered Ceiling(s), Open Floorplan, Stone Counters, Vaulted Ceiling(s)
-
- Appliances:
- Dishwasher, Dryer, Microwave, Range, Refrigerator, Washer
-
- Heating:
- Central
-
- Cooling:
- Central Air
-
- Fireplace:
- Yes
-
- Fireplaces:
- Gas
Exterior
-
- Exterior Features:
- Outdoor Grill
-
- Lot Description:
- Near Golf Course, On Golf Course, Oversized Lot, Private
-
- Roof:
- Shingle
-
- Foundation:
- Slab
Additional Information
-
- Days on Market:
- 13
-
- Zoning:
- PUD
Listing Details
- Listing Office:
- Black Tie Realty, Inc.
