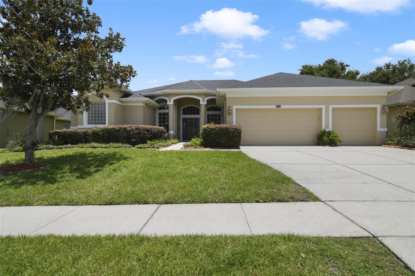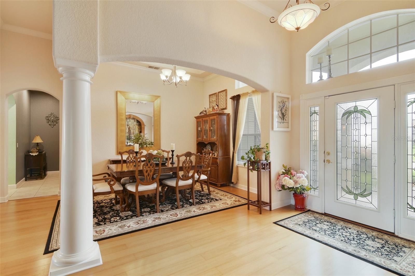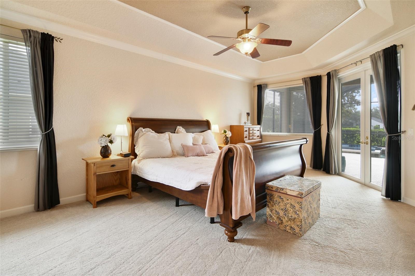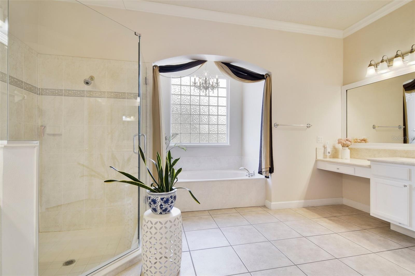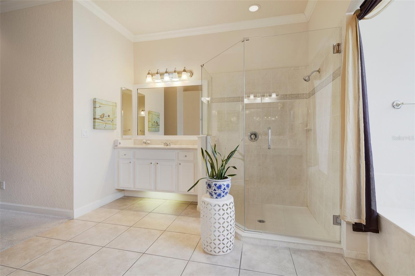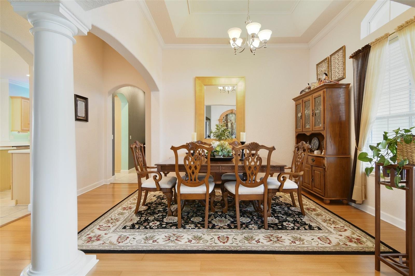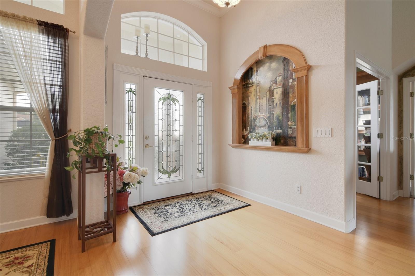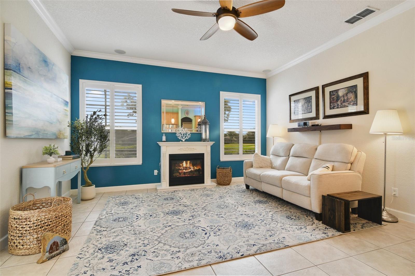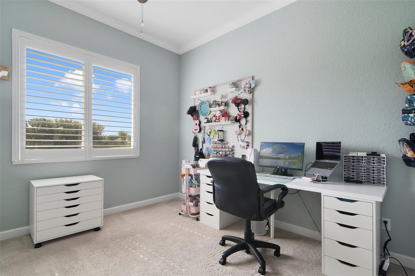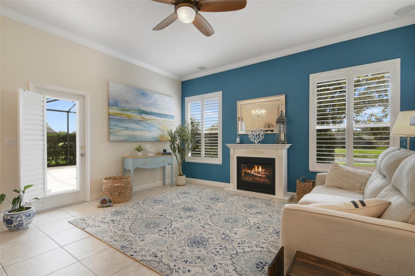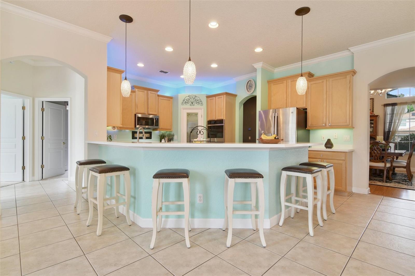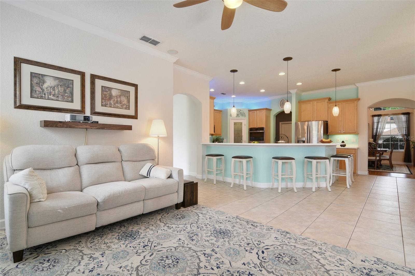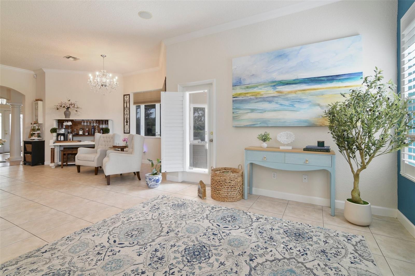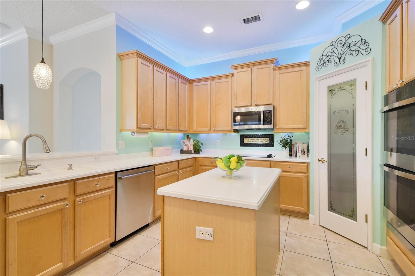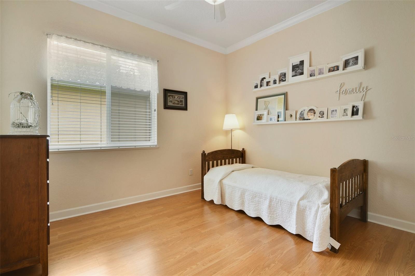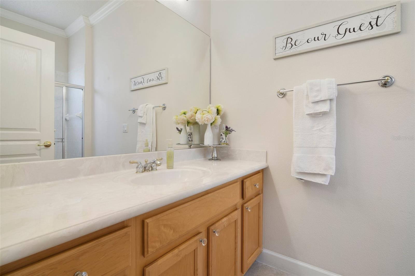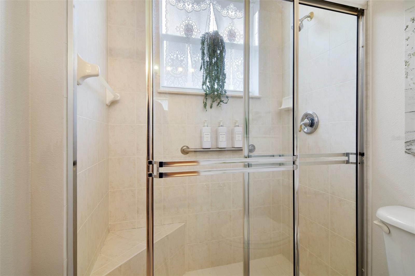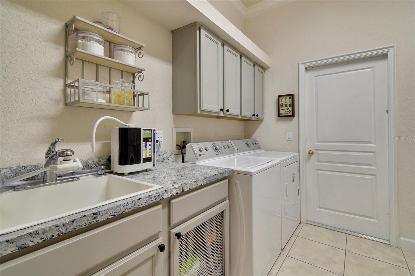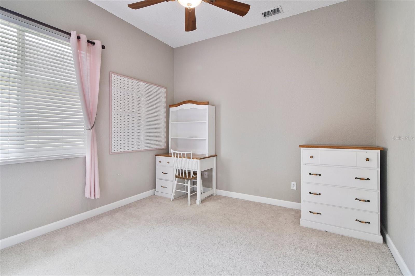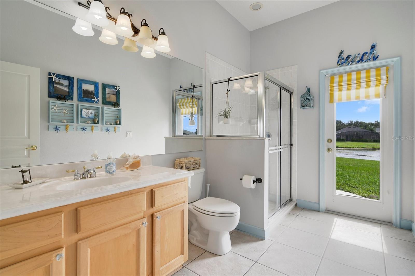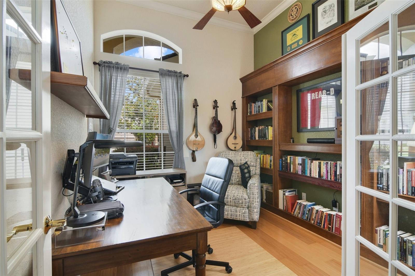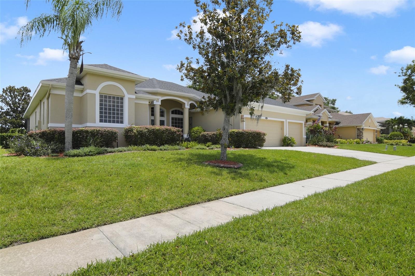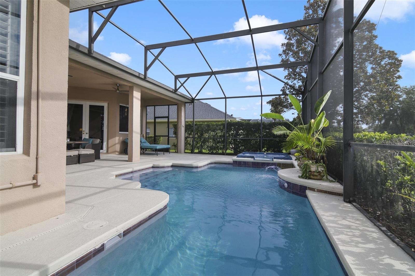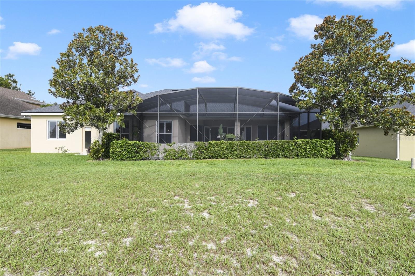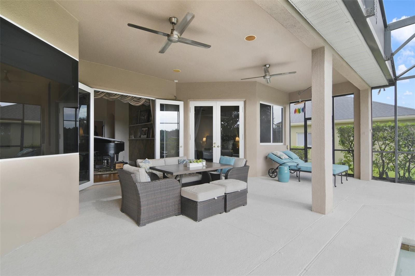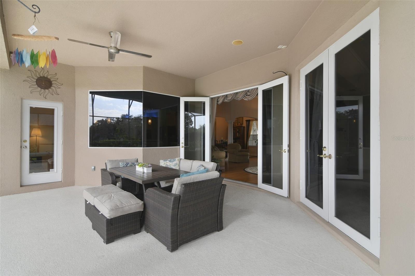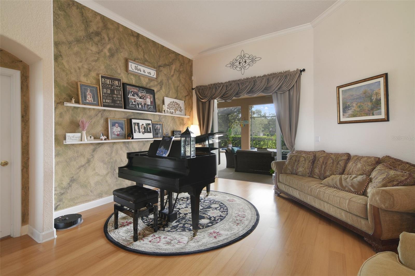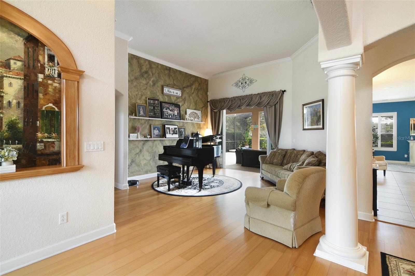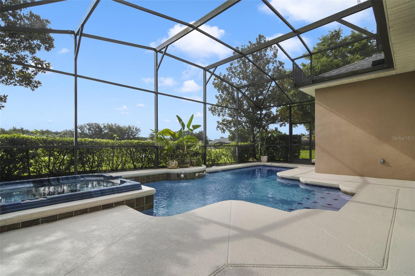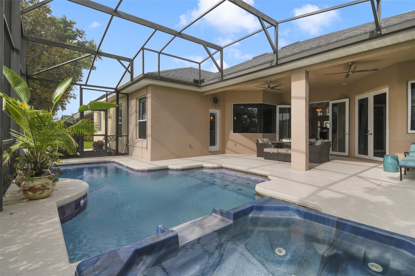$635,000 - 1426 Lakemist Lane, CLERMONT
- 4
- Bedrooms
- 3
- Baths
- 2,895
- SQ. Feet
- 0.21
- Acres
This beautiful $635,000 home comes with a rare financial opportunity—an assumable VA loan at just 2.5% interest. Compared to a new loan at current rates (~6.75%), this could save $765 per month and up to $275,000 over the life of the loan! Rare opportunity for a quick move-in ready Legends pool home with stunning golf course views! This spacious 4-bedroom, 3-bath home features a 3-car garage, spa pool with screened lanai, and a premium cul-de-sac lot overlooking the golf course. Recent upgrades include a newer AC, new kitchen appliances, updated master bath shower, and fresh exterior paint. Volume ceilings, hardwood floors, crown molding, and French doors enhance the open living areas. Legends residents enjoy 24-hour gated security, fitness center, tennis, pickleball courts, cable & internet included. Priced to sell quickly — don’t miss this exceptional value!
Essential Information
-
- MLS® #:
- G5098128
-
- Price:
- $635,000
-
- Bedrooms:
- 4
-
- Bathrooms:
- 3.00
-
- Full Baths:
- 3
-
- Square Footage:
- 2,895
-
- Acres:
- 0.21
-
- Year Built:
- 2003
-
- Type:
- Residential
-
- Sub-Type:
- Single Family Residence
-
- Style:
- Other
-
- Status:
- Active
Community Information
-
- Address:
- 1426 Lakemist Lane
-
- Area:
- Clermont
-
- Subdivision:
- CLERMONT BRIDGESTONE AT LEGENDS PH 02 LO
-
- City:
- CLERMONT
-
- County:
- Lake
-
- State:
- FL
-
- Zip Code:
- 34711
Amenities
-
- Amenities:
- Cable TV, Clubhouse, Fitness Center, Gated, Maintenance, Pickleball Court(s), Playground, Pool, Recreation Facilities, Security, Spa/Hot Tub, Tennis Court(s)
-
- Parking:
- Driveway, Garage Door Opener
-
- # of Garages:
- 3
-
- View:
- Golf Course
-
- Has Pool:
- Yes
Interior
-
- Interior Features:
- Built-in Features, Ceiling Fans(s), Coffered Ceiling(s), Crown Molding, Eat-in Kitchen, High Ceilings, Kitchen/Family Room Combo, Open Floorplan, Primary Bedroom Main Floor, Solid Surface Counters, Split Bedroom, Thermostat, Walk-In Closet(s), Window Treatments
-
- Appliances:
- Built-In Oven, Convection Oven, Cooktop, Dishwasher, Disposal, Dryer, Microwave, Refrigerator, Washer
-
- Heating:
- Central
-
- Cooling:
- Central Air
Exterior
-
- Exterior Features:
- French Doors, Lighting, Rain Gutters, Sidewalk
-
- Lot Description:
- Cul-De-Sac, Near Golf Course, Paved
-
- Roof:
- Shingle
-
- Foundation:
- Slab
Additional Information
-
- Days on Market:
- 14
-
- Zoning:
- PUD
Listing Details
- Listing Office:
- Northstar Real Estate Llc
