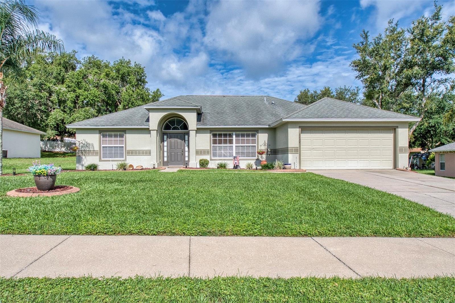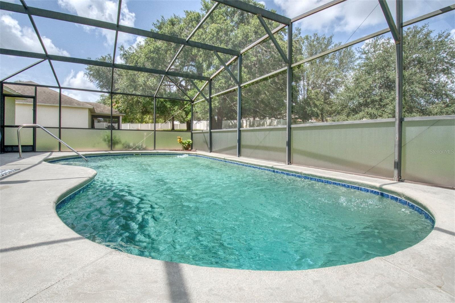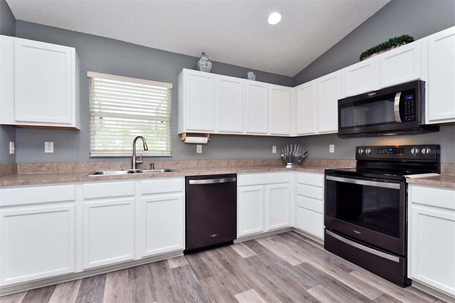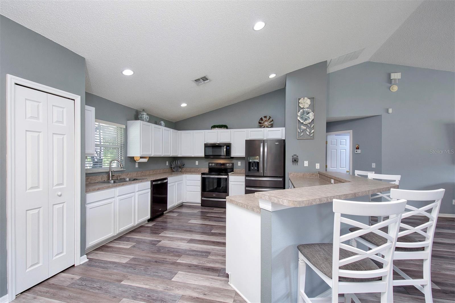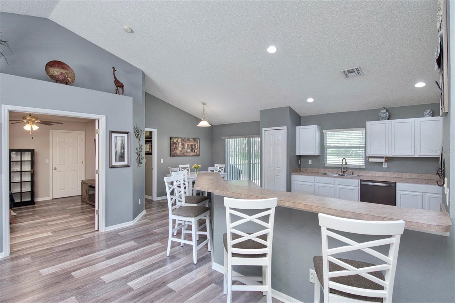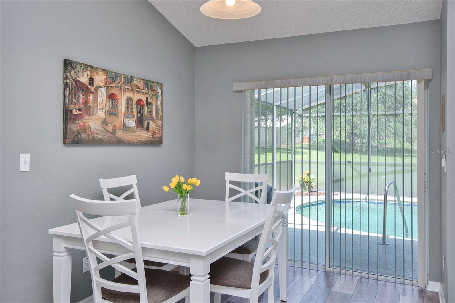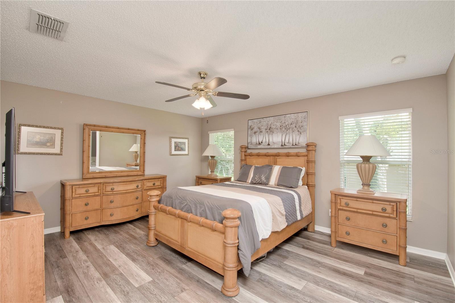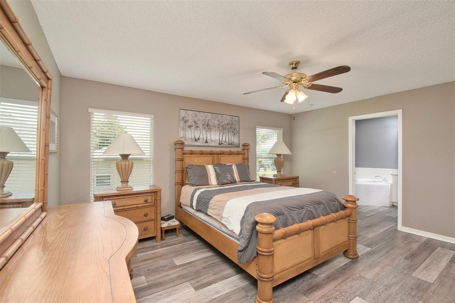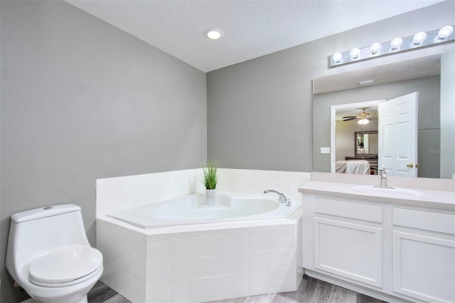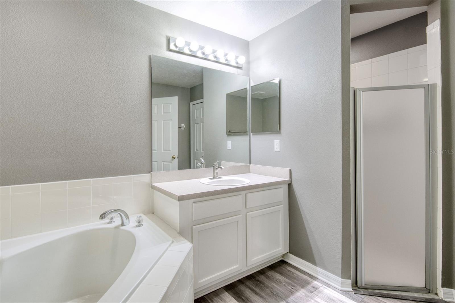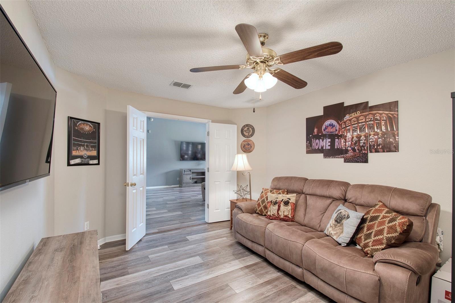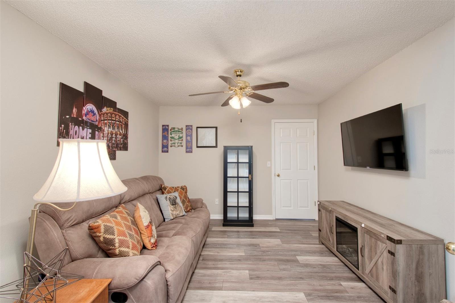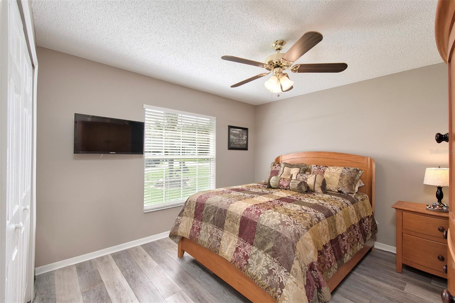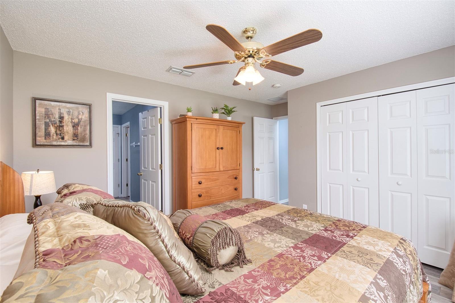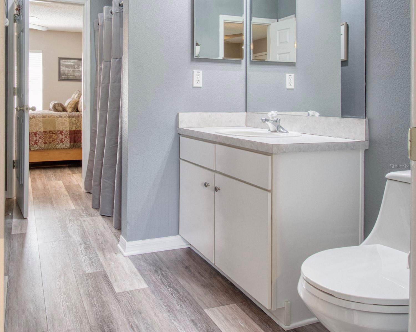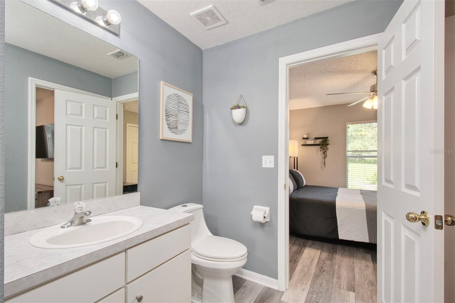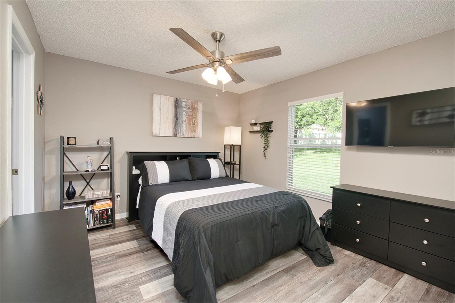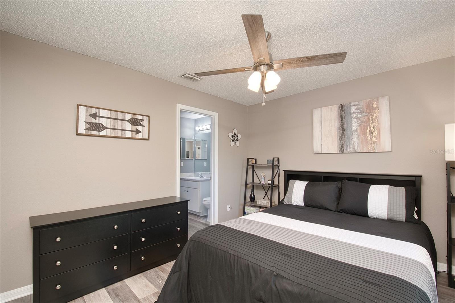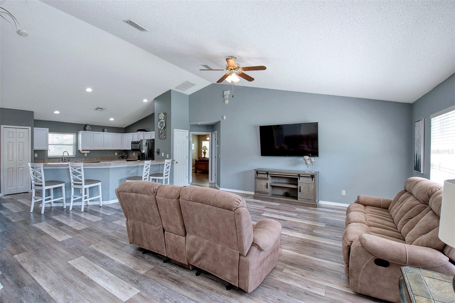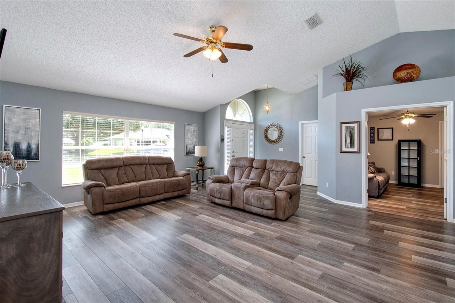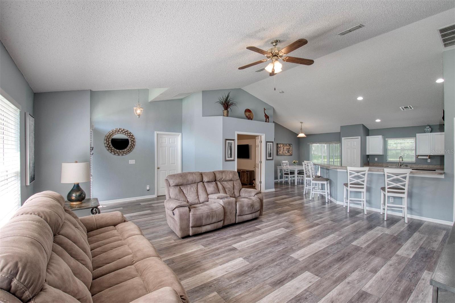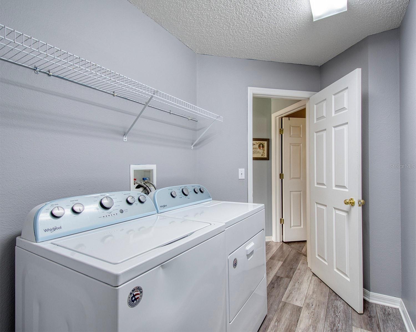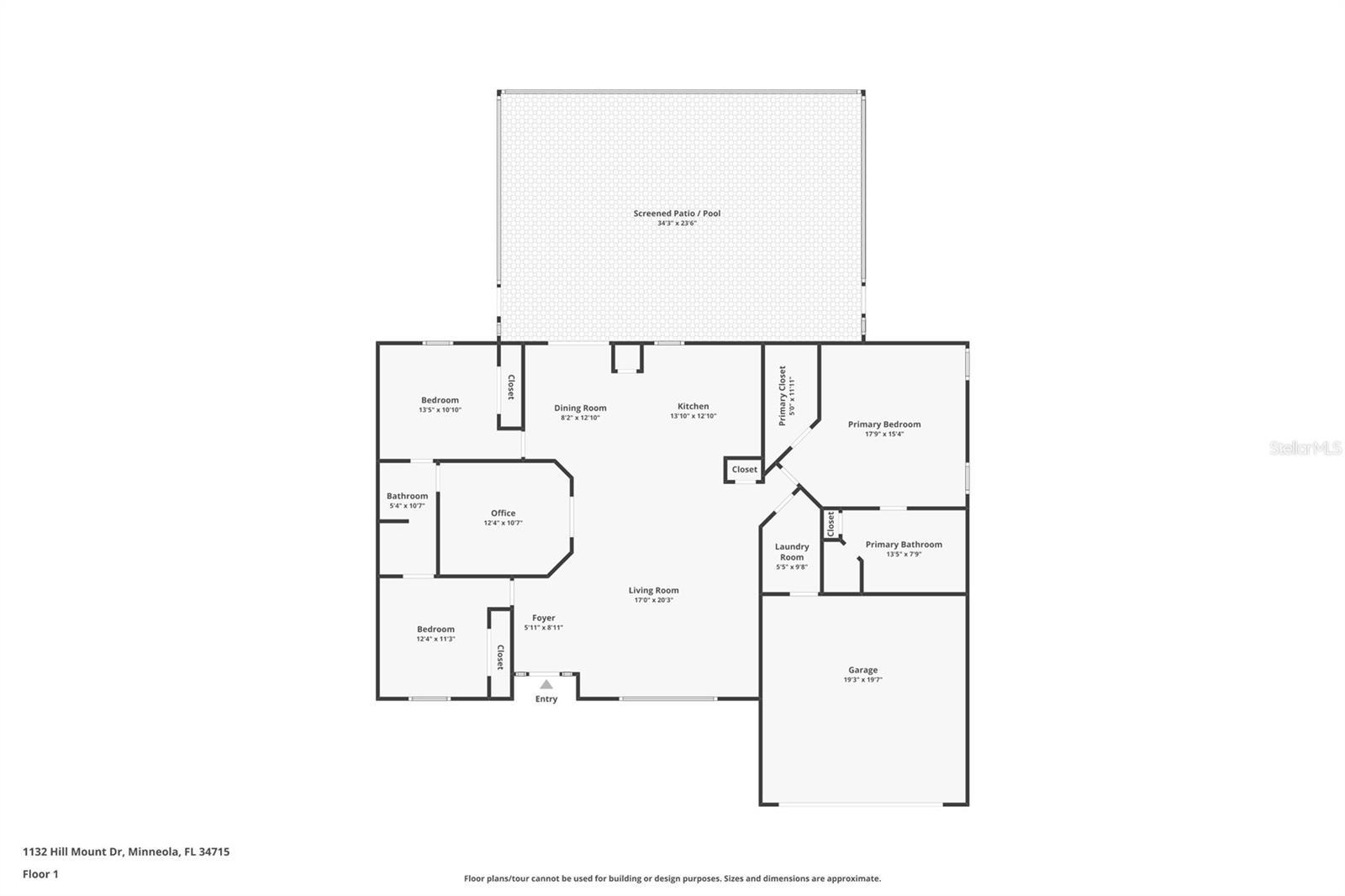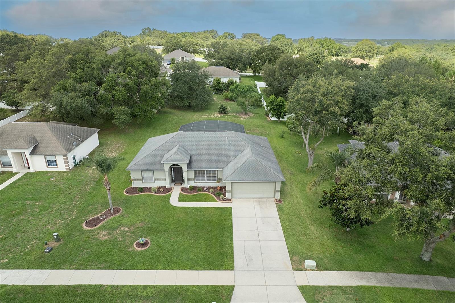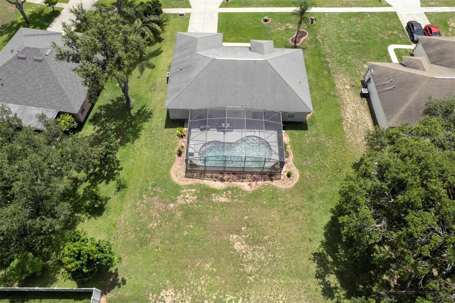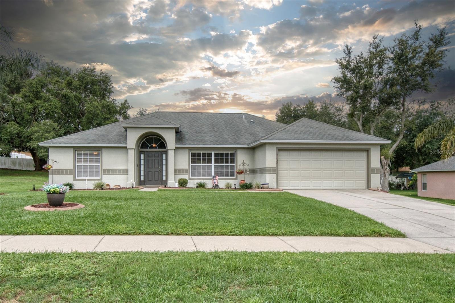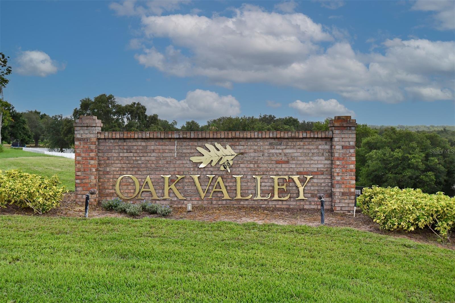$455,000 - 1132 Hill Mount Drive, MINNEOLA
- 3
- Bedrooms
- 2
- Baths
- 1,870
- SQ. Feet
- 0.28
- Acres
Move-in ready pool home located in the highly desirable Oak Valley community! Enjoy peace of mind with a brand-new roof scheduled for installation prior to closing. This open-concept floor plan features luxury vinyl plank flooring (2021) throughout the entire home. The kitchen is spacious, with a large breakfast bar—perfect for casual dining or entertaining, and showcases modern, smudge-resistant stainless steel Whirlpool appliances (2019). It offers a lovely view of the screened-in pool area, complete with Florida glass for added privacy. Freshly painted in stylish, contemporary tones, the main living area feels warm and welcoming. The generously sized primary suite includes an ensuite bath with a garden tub and a separate shower. Two additional bedrooms share a convenient Jack-and-Jill bathroom that also connects to a flexible office space. Situated on a large lot, the property offers ample outdoor space for gardening or play. With recent updates including a new water heater (2022), HVAC system (2018), and updated pool screens (2021), this home is truly move-in ready and low maintenance, offering the best of Florida living.
Essential Information
-
- MLS® #:
- G5098124
-
- Price:
- $455,000
-
- Bedrooms:
- 3
-
- Bathrooms:
- 2.00
-
- Full Baths:
- 2
-
- Square Footage:
- 1,870
-
- Acres:
- 0.28
-
- Year Built:
- 2005
-
- Type:
- Residential
-
- Sub-Type:
- Single Family Residence
-
- Status:
- Active
Community Information
-
- Address:
- 1132 Hill Mount Drive
-
- Area:
- Minneola
-
- Subdivision:
- MINNEOLA OAK VALLEY PH 03 LT 362 PB 50
-
- City:
- MINNEOLA
-
- County:
- Lake
-
- State:
- FL
-
- Zip Code:
- 34715
Amenities
-
- Parking:
- Driveway, Garage Door Opener
-
- # of Garages:
- 2
-
- Has Pool:
- Yes
Interior
-
- Interior Features:
- Cathedral Ceiling(s), Ceiling Fans(s), Eat-in Kitchen, High Ceilings, Kitchen/Family Room Combo, Open Floorplan, Primary Bedroom Main Floor, Split Bedroom, Thermostat, Walk-In Closet(s)
-
- Appliances:
- Dishwasher, Disposal, Microwave, Range, Refrigerator
-
- Heating:
- Central
-
- Cooling:
- Central Air
-
- # of Stories:
- 1
Exterior
-
- Roof:
- Shingle
-
- Foundation:
- Slab
School Information
-
- Elementary:
- Aurelia Cole Academy
-
- Middle:
- Aurelia Cole Academy
-
- High:
- South Lake High
Additional Information
-
- Days on Market:
- 20
-
- Zoning:
- RSF-2
Listing Details
- Listing Office:
- Hancock Realty Group
