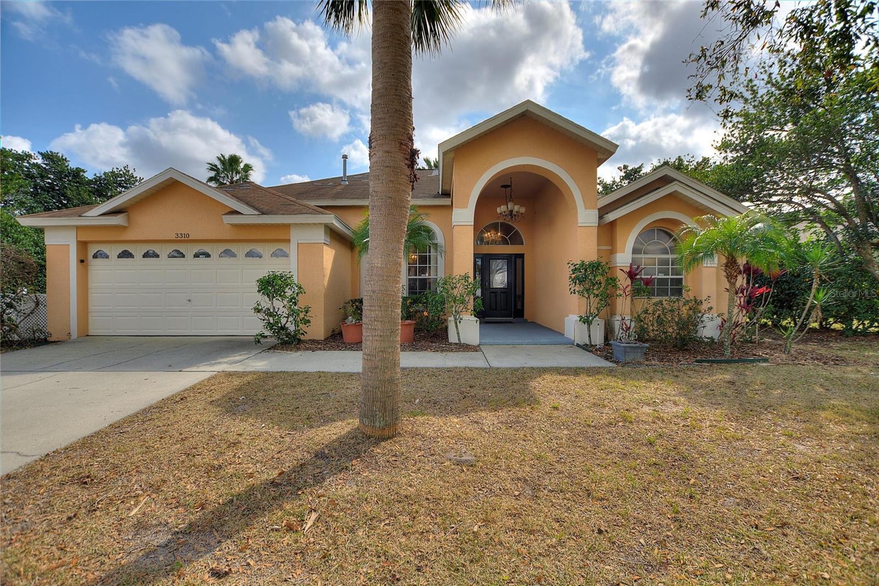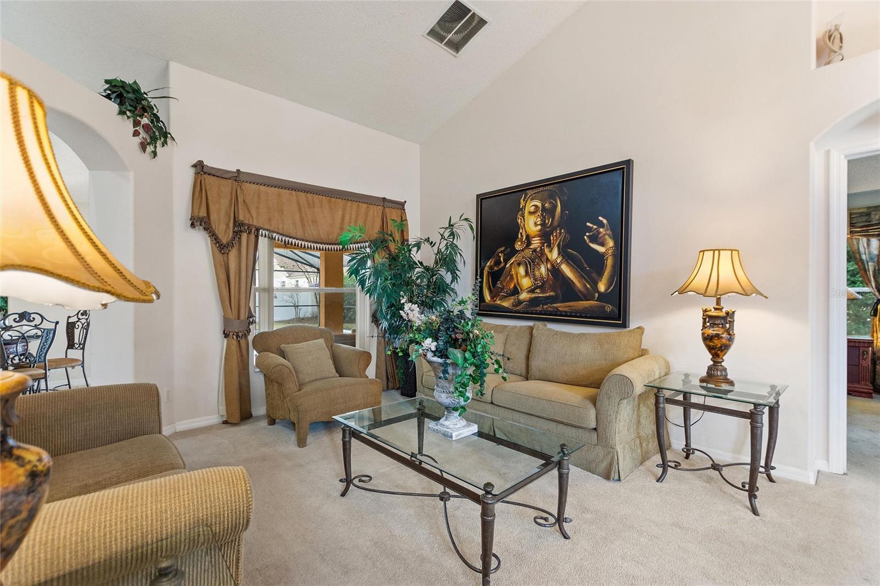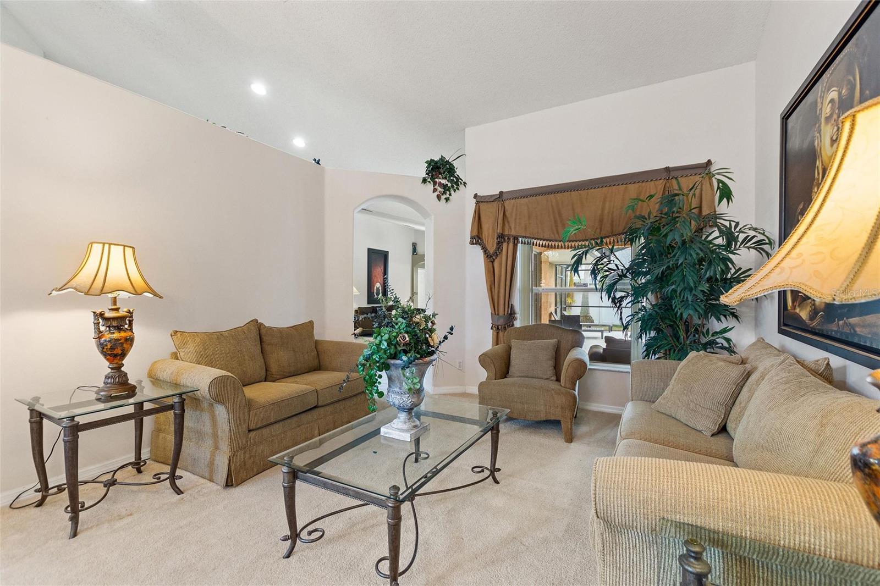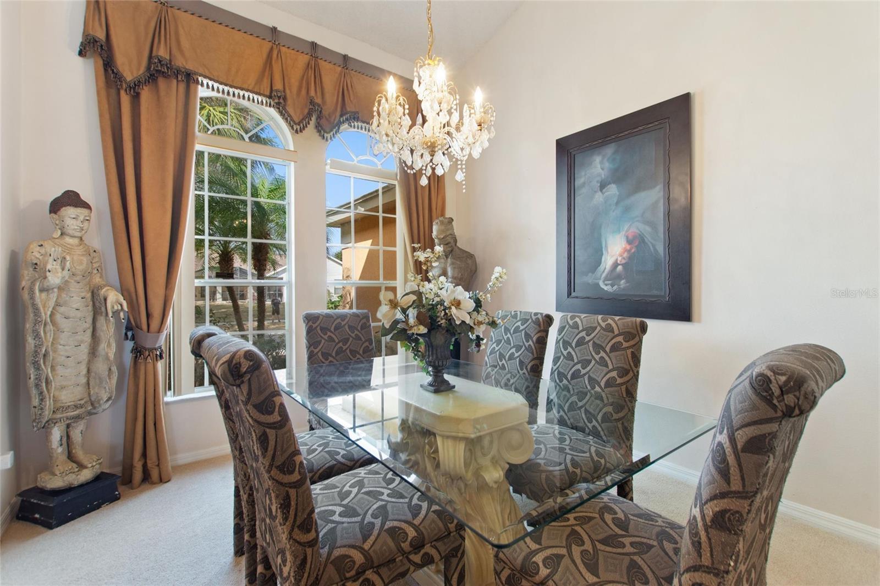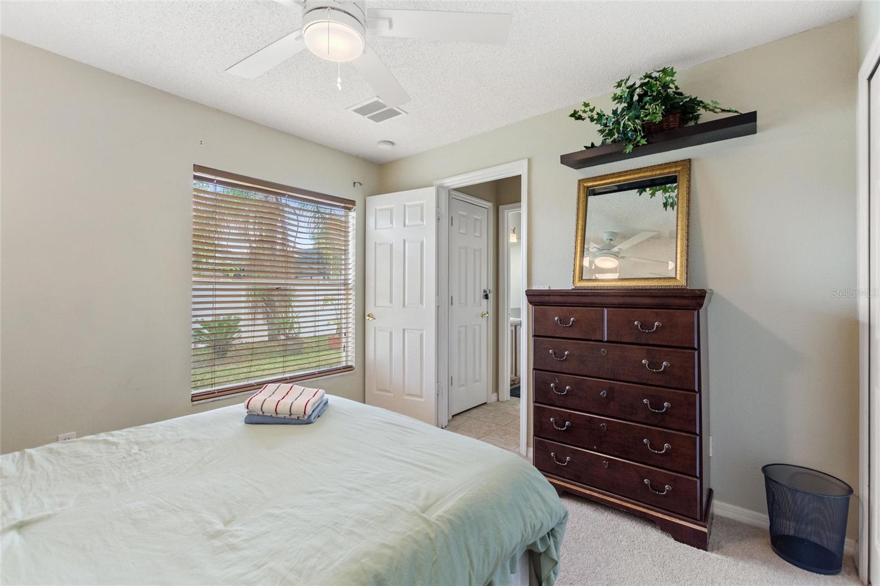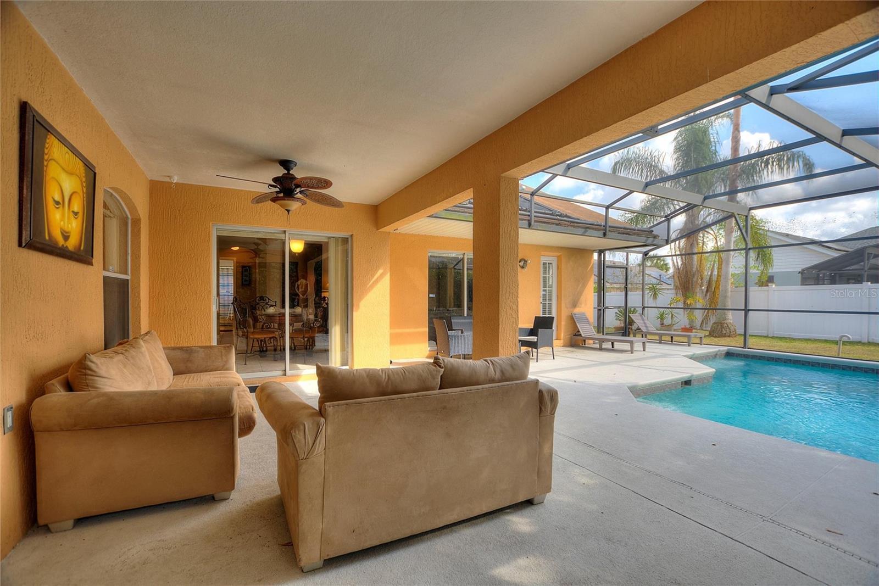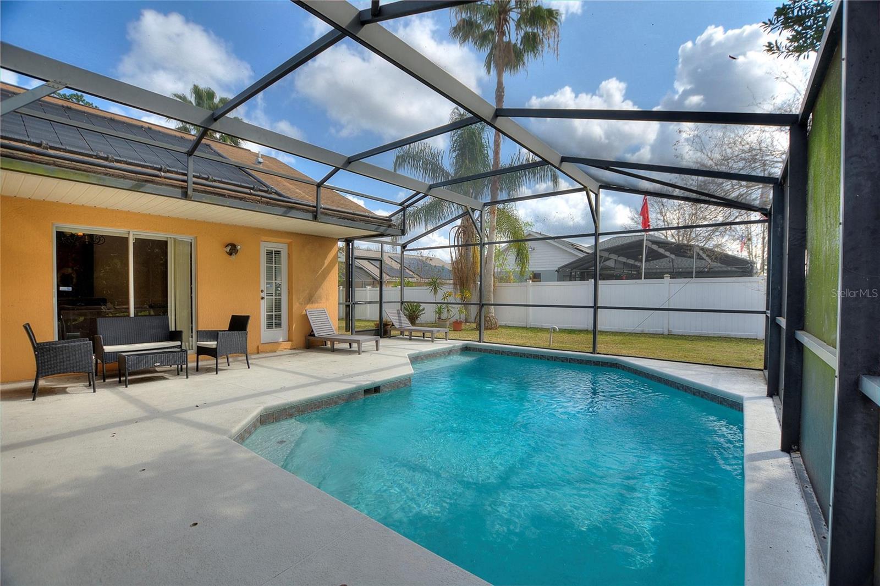$449,000 - 3310 Osprey Hill Street, CLERMONT
- 4
- Bedrooms
- 3
- Baths
- 2,047
- SQ. Feet
- 0.23
- Acres
Welcome to your Dream Home in the Tranquil Orange Tree Community! Nestled on a private lot. This Stunning residence offers the perfect blend of comfort and elegance. Designed to feel even more spacious than the square footage suggests, this home features a thoughtfully positioned primary suite with a cozy lounge area, double walk-in closets, and a luxurious bathroom complete with a dual vanity, soaking tub and separate shower. The main living areas boast a formal dining room, a formal living room, and a spacious kitchen area that overlooks the dining nook area and has awesome views of the pool. Bedrooms two and three are conveniently located off the family room, sharing a well-appointed hall bathroom while this 4th bedroom sits at the rear of the home, just across from the third bathroom which is also used as a pool bath. As you step outside to your private outdoor oasis - an extended, screened-in-Lani featuring a huge, heated pool surrounded by lush landscaping, this serene space is perfect for relaxation and entertaining. Recent Updates: New Roof - April 2025, New Hot water Heater 2021, New A/C 2023, New kitchen cabinets and counter 2021. This home is being sold fully furnished. Don't miss out...Schedule your private viewing today!!!
Essential Information
-
- MLS® #:
- G5097961
-
- Price:
- $449,000
-
- Bedrooms:
- 4
-
- Bathrooms:
- 3.00
-
- Full Baths:
- 3
-
- Square Footage:
- 2,047
-
- Acres:
- 0.23
-
- Year Built:
- 2004
-
- Type:
- Residential
-
- Sub-Type:
- Single Family Residence
-
- Status:
- Active
Community Information
-
- Address:
- 3310 Osprey Hill Street
-
- Area:
- Clermont
-
- Subdivision:
- ORANGE TREE PH 04 LT 401 BEING IN 15-24-2
-
- City:
- CLERMONT
-
- County:
- Lake
-
- State:
- FL
-
- Zip Code:
- 34714
Amenities
-
- Amenities:
- Playground
-
- # of Garages:
- 2
-
- Has Pool:
- Yes
Interior
-
- Interior Features:
- Built-in Features, Cathedral Ceiling(s), Ceiling Fans(s), Kitchen/Family Room Combo, Open Floorplan, Solid Surface Counters, Solid Wood Cabinets, Walk-In Closet(s)
-
- Appliances:
- Cooktop, Dishwasher, Disposal, Dryer, Electric Water Heater, Microwave, Range Hood, Refrigerator, Washer
-
- Heating:
- Central
-
- Cooling:
- Central Air
Exterior
-
- Exterior Features:
- Sliding Doors
-
- Roof:
- Shingle
-
- Foundation:
- Block, Slab
Additional Information
-
- Days on Market:
- 28
-
- Zoning:
- PUD
Listing Details
- Listing Office:
- Florida Realty Marketplace
