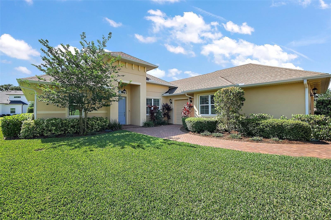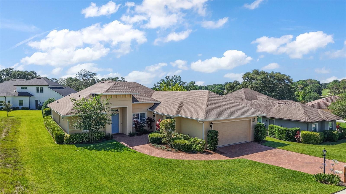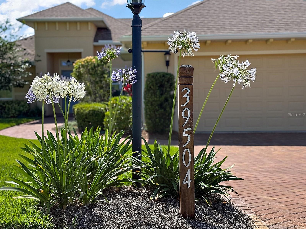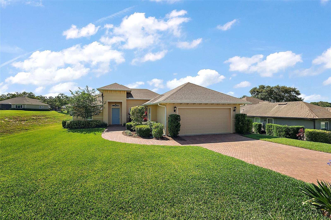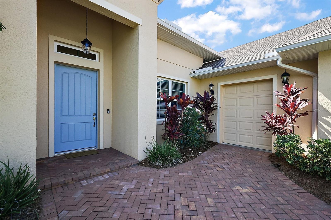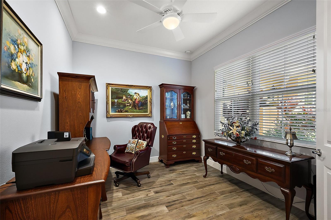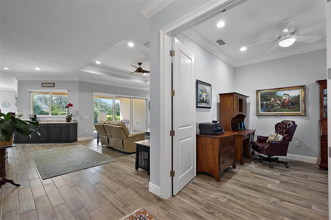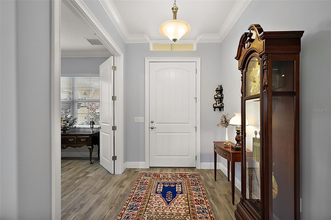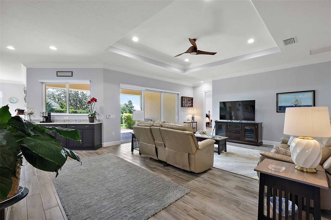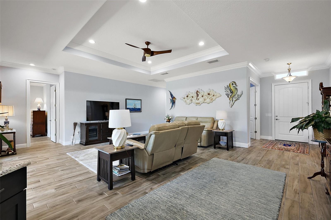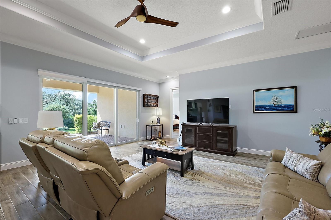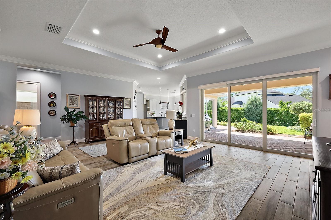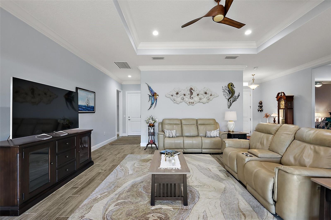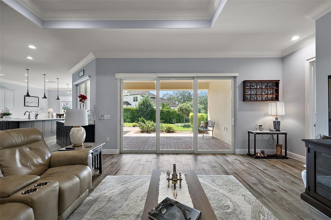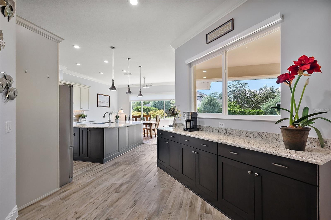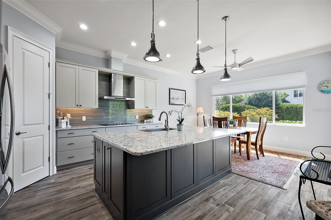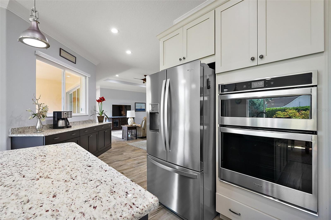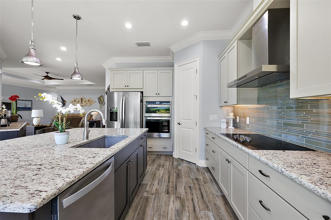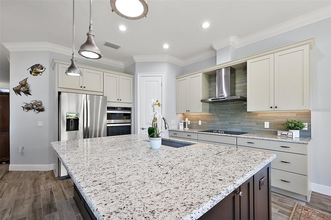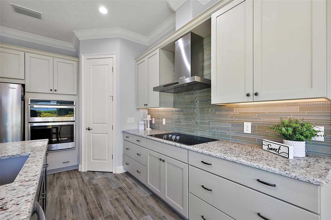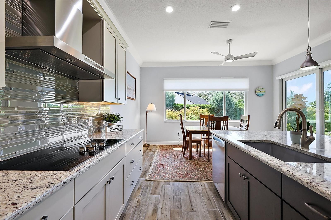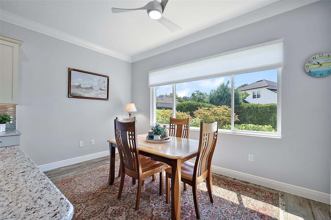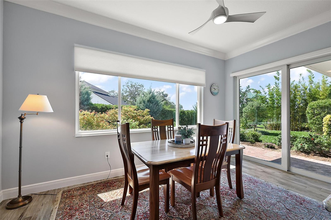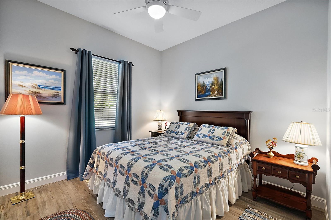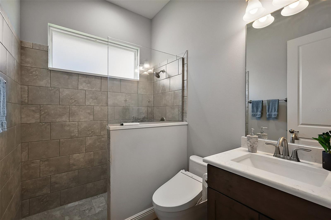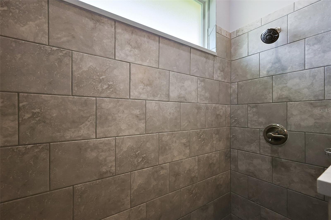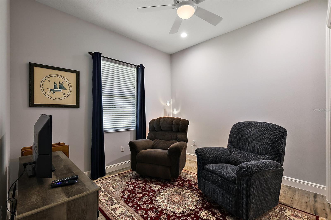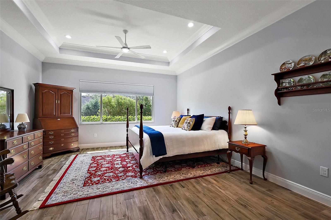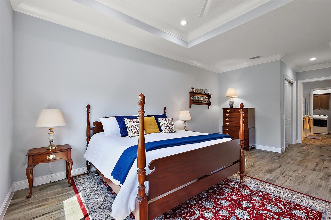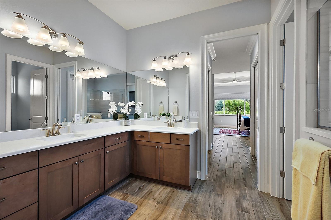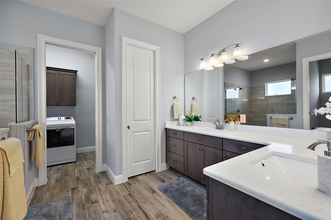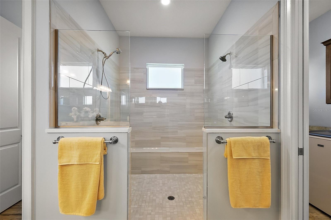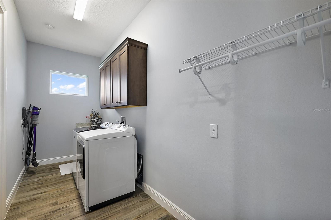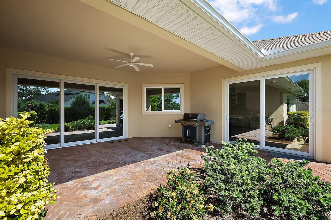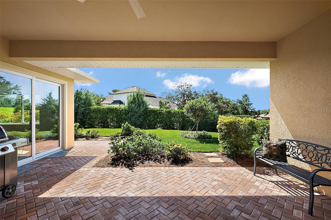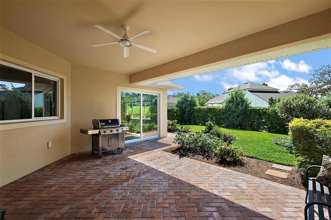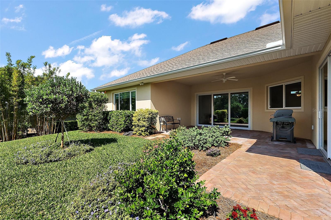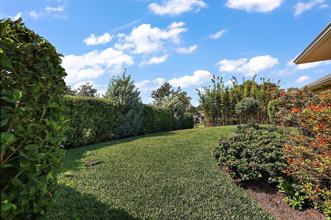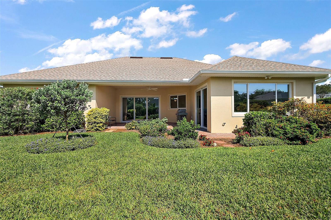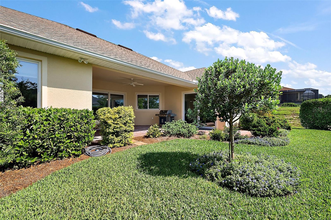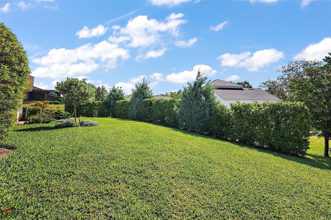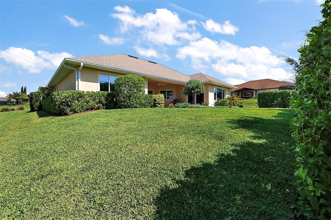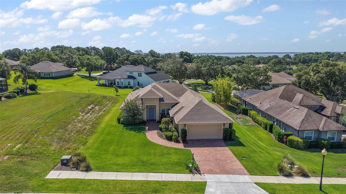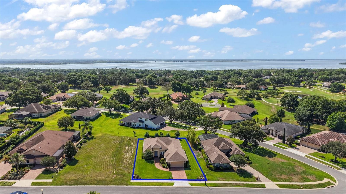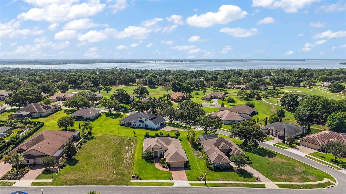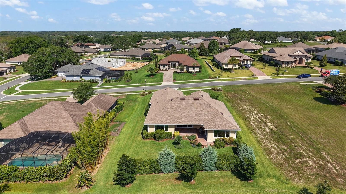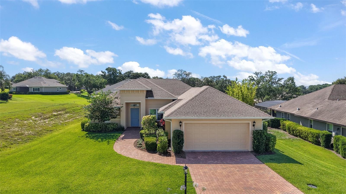$549,900 - 39504 Hillrise Lane, LADY LAKE
- 3
- Bedrooms
- 2
- Baths
- 2,340
- SQ. Feet
- 0.34
- Acres
WELCOME HOME......This immaculate three bedroom, two bath Royal Palm Model is located in the beautiful Harbor Hills Golf and Country Club. This +/- 2359 sq ft move in ready home offers the perfect blend of style, comfort and convenience. Walking up to the home you notice the paved driveway and walkway along with the separate golf cart entrance and oversized front door. Upon entering the home, you will find the spacious office on the right with volume ceilings and great natural light. On the left, you will find the two guest bedrooms and guest bath with a walk- in shower. You immediately notice the beautiful Mohawk tile throughout the home, the 5" plus baseboards, crown molding, 8 ft doors and volume ceilings. The great room features tray ceilings, a great view through the sliders to the covered patio and beautifully landscaped back yard. There is a large coffee bar with granite and storage before entering the kitchen. The kitchen is a chef's delight with a 5'x 8' island with granite counters, single bowl sink and pendant lighting. Perfect for entertaining or additional seating. There are stainless whirlpool appliances, walk in pantry, soft close drawers, 36"cooktop with hood and glass tiled backsplash. The dining area adjoins the kitchen and looks out to the patio and back yard. The windows/sliders have motorized blinds in the kitchen, living area and primary suite. Bring you king sized furniture and enjoy your spacious primary suite with his and her walk- in closets. The primary bath features a 6.5 x 6.5 tiled shower, his and her sinks, plenty of cabinet storage and a linen closet. The laundry room is right off the primary bath and has a Maytag washer and dryer, sink and cabinets. Bring your oversized truck and still have plenty of room in this 23 x 32' plus garage. The garage door is 8 x 18' and insulated. You could park 3 cars with tandem parking and still have room for your golf cart. There is a 50 amp plug for an electric car, sink, door to the side yard, tankless hot water heater with circulating pump for your whole house (propane) and the attic is heavily insulated. Other features include ceiling fans, irrigation, gutters on all sides of the home, 250-gallon propane tank for the tankless hot water and the grill, under counter lights, outdoor spotlights and a transferable warranty on the HVAC and thermostat until 04/2031. The Harbor Hills Community boasts a Lloyd Clifton designed par championship golf course, Olympic sized swimming pool, racquetball, pickleball, and access to Lake Griffin on the Chain of Lakes. A social or golf membership is required with this home. The community is just minutes from The Villages to enjoy, shopping, restaurants and entertainment. Don't wait, call today for your own personal tour of this beautiful home!
Essential Information
-
- MLS® #:
- G5097449
-
- Price:
- $549,900
-
- Bedrooms:
- 3
-
- Bathrooms:
- 2.00
-
- Full Baths:
- 2
-
- Square Footage:
- 2,340
-
- Acres:
- 0.34
-
- Year Built:
- 2021
-
- Type:
- Residential
-
- Sub-Type:
- Single Family Residence
-
- Style:
- Custom
-
- Status:
- Active
Community Information
-
- Address:
- 39504 Hillrise Lane
-
- Area:
- Lady Lake (The Villages)
-
- Subdivision:
- HARBOR HILLS PH 6A
-
- City:
- LADY LAKE
-
- County:
- Lake
-
- State:
- FL
-
- Zip Code:
- 32159
Amenities
-
- Parking:
- Driveway, Electric Vehicle Charging Station(s), Garage Door Opener, Golf Cart Parking, Ground Level, Oversized, Tandem
-
- # of Garages:
- 2
Interior
-
- Interior Features:
- Ceiling Fans(s), Crown Molding, Eat-in Kitchen, High Ceilings, Solid Surface Counters, Split Bedroom, Tray Ceiling(s), Walk-In Closet(s)
-
- Appliances:
- Built-In Oven, Cooktop, Dishwasher, Disposal, Dryer, Gas Water Heater, Microwave, Range Hood, Refrigerator, Tankless Water Heater, Washer
-
- Heating:
- Central, Electric
-
- Cooling:
- Central Air
-
- # of Stories:
- 1
Exterior
-
- Exterior Features:
- Sidewalk, Sliding Doors
-
- Lot Description:
- In County, Landscaped, Sidewalk, Street Dead-End, Private
-
- Roof:
- Shingle
-
- Foundation:
- Slab
School Information
-
- Elementary:
- Villages Elem of Lady Lake
-
- Middle:
- Carver Middle
-
- High:
- Leesburg High
Additional Information
-
- Days on Market:
- 147
-
- Zoning:
- PUD
Listing Details
- Listing Office:
- Era Grizzard Real Estate
