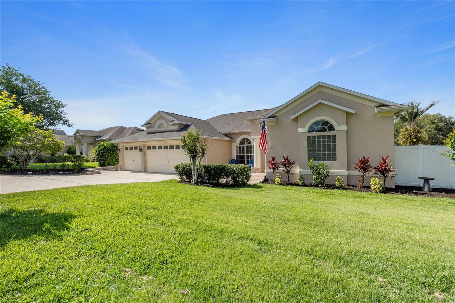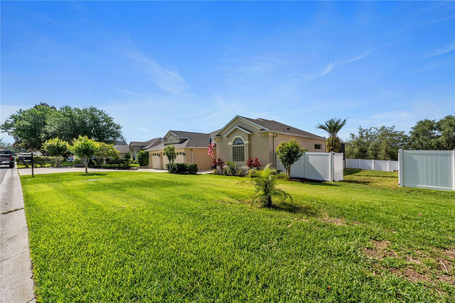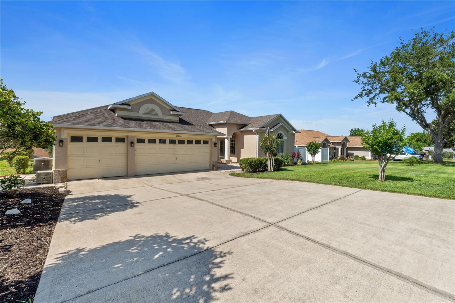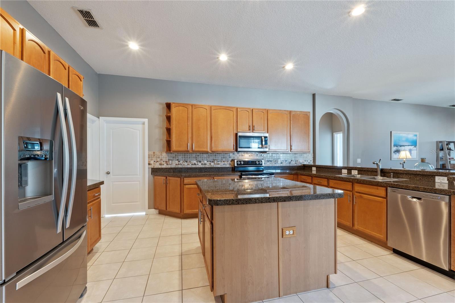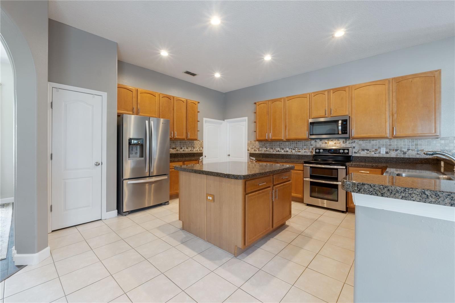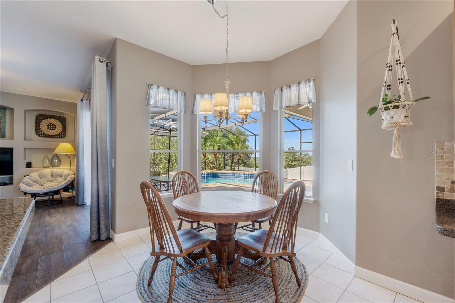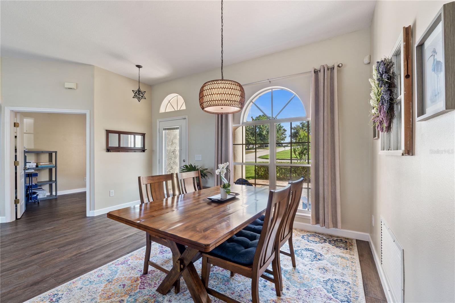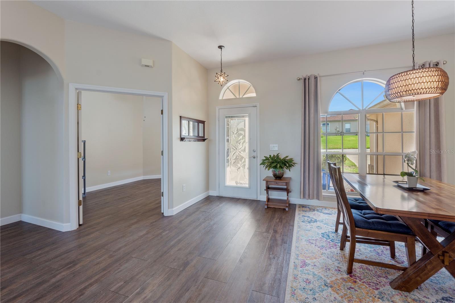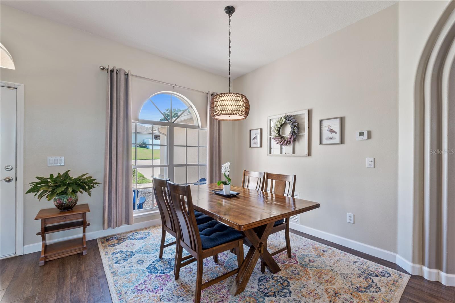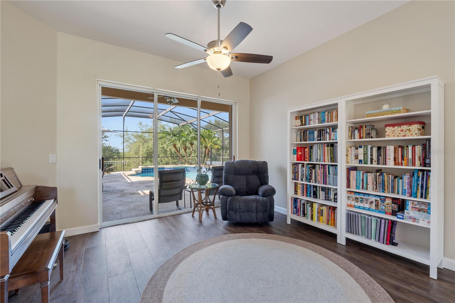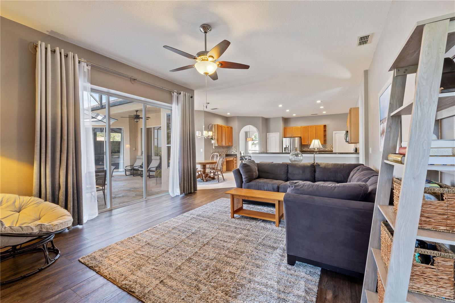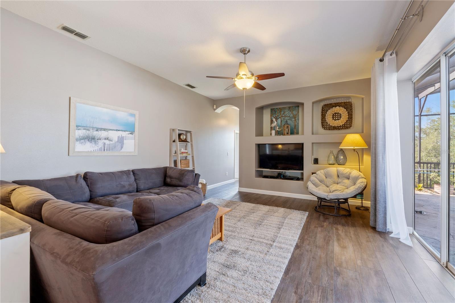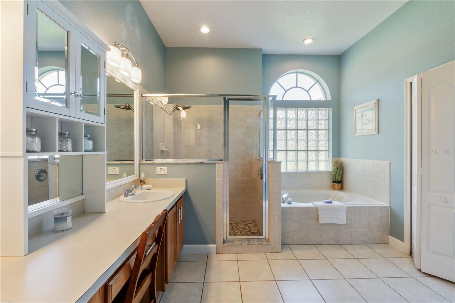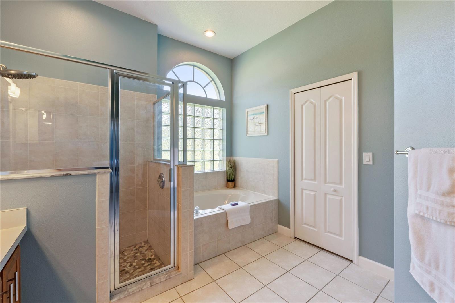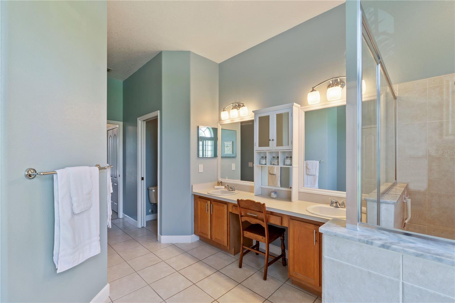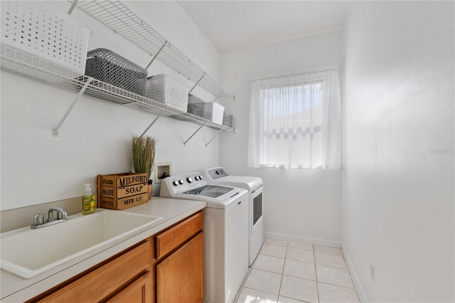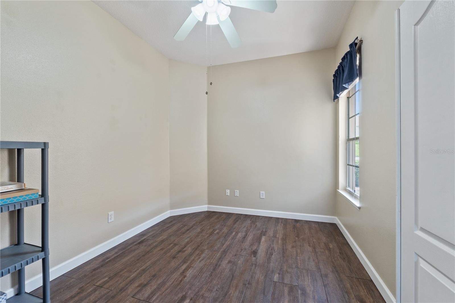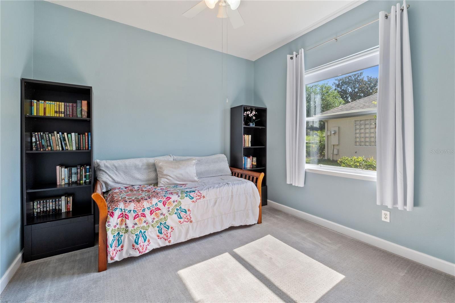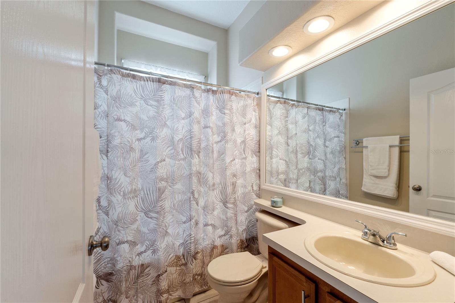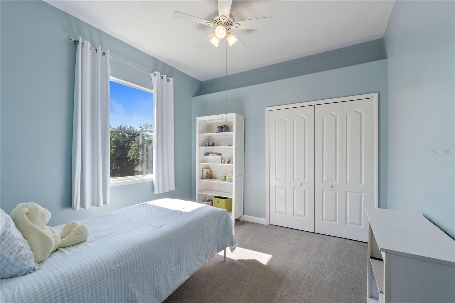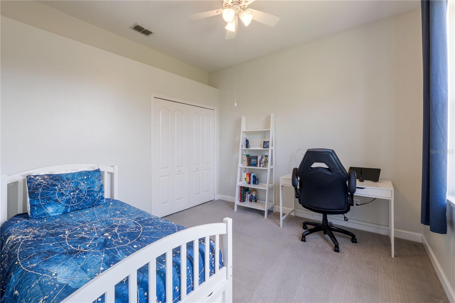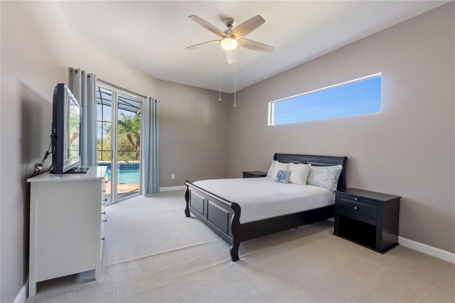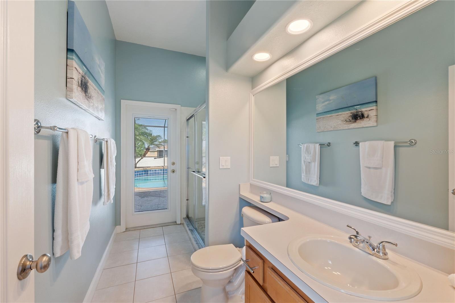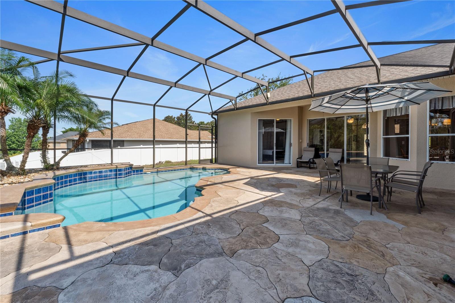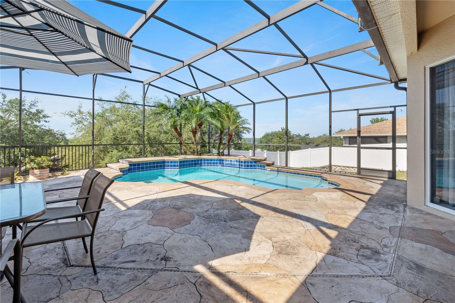$549,000 - 13100 Lakewind Drive, CLERMONT
- 4
- Bedrooms
- 3
- Baths
- 2,525
- SQ. Feet
- 0.32
- Acres
Immaculate, Stunning Pool Home – Your Private Oasis Awaits! Welcome to this amazing 4 bedroom, 3 bath + Den/Office home, located in the heart of Clermont, with LOW HOA DUES! Step inside and experience charm with a desirable model layout, arched doorways and multiple interior views of the glistening pool, that enhances the overall ambiance of the home. Residence has been well maintained with the ROOF replaced (2022), New AC system replaced (2020) and Painted Exterior (2024). The kitchen boasts of exquisite granite, stainless steel appliances, abundant cabinetry and countertops, a colossal middle island, elongated breakfast island and breakfast nook - perfect for the family chefs and entertaining guests. Enjoy the Florida lifestyle as you step outside to your private resort-style pool area, featuring a sparkling pool, expansive deck and stone fire-pit – ideal for relaxing, barbecuing or enjoying sunny days year-round. Vinyl fence yard is perfect for children, gardening, furry friends or even storing small watercrafts and equipment. Located near shopping, hospitals and dining this home provides comfort, privacy and convenience. Schedule your private tour today and discover why this pool home is the perfect place to call your own!
Essential Information
-
- MLS® #:
- G5097433
-
- Price:
- $549,000
-
- Bedrooms:
- 4
-
- Bathrooms:
- 3.00
-
- Full Baths:
- 3
-
- Square Footage:
- 2,525
-
- Acres:
- 0.32
-
- Year Built:
- 2001
-
- Type:
- Residential
-
- Sub-Type:
- Single Family Residence
-
- Style:
- Contemporary
-
- Status:
- Pending
Community Information
-
- Address:
- 13100 Lakewind Drive
-
- Area:
- Clermont
-
- Subdivision:
- SUNBURST ESTATES PH II SUB
-
- City:
- CLERMONT
-
- County:
- Lake
-
- State:
- FL
-
- Zip Code:
- 34711
Amenities
-
- Parking:
- Boat
-
- # of Garages:
- 3
-
- Has Pool:
- Yes
Interior
-
- Interior Features:
- Built-in Features, Ceiling Fans(s), Kitchen/Family Room Combo, Living Room/Dining Room Combo, Open Floorplan, Primary Bedroom Main Floor, Split Bedroom, Stone Counters, Walk-In Closet(s)
-
- Appliances:
- Dishwasher, Disposal, Dryer, Microwave, Refrigerator, Washer
-
- Heating:
- Central, Electric
-
- Cooling:
- Central Air
Exterior
-
- Exterior Features:
- Rain Gutters
-
- Lot Description:
- Oversized Lot, Paved
-
- Roof:
- Shingle
-
- Foundation:
- Slab
School Information
-
- Elementary:
- Pine Ridge Elem
-
- Middle:
- Windy Hill Middle
-
- High:
- East Ridge High
Additional Information
-
- Days on Market:
- 30
-
- Zoning:
- R-6
Listing Details
- Listing Office:
- Charles Rutenberg Realty Orlando
